Idées déco de salons avec un sol en carrelage de céramique
Trier par :
Budget
Trier par:Populaires du jour
101 - 120 sur 1 462 photos
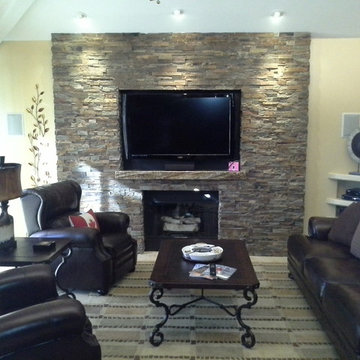
Fireplace stack stone. TV opening and surround sound.
Exemple d'un petit salon chic ouvert avec un mur beige, un sol en carrelage de céramique, une cheminée standard, un manteau de cheminée en pierre, un téléviseur fixé au mur et un sol beige.
Exemple d'un petit salon chic ouvert avec un mur beige, un sol en carrelage de céramique, une cheminée standard, un manteau de cheminée en pierre, un téléviseur fixé au mur et un sol beige.
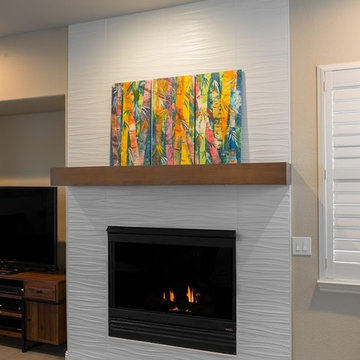
This kitchen and great room was design by Annette Starkey at Living Environment Design and built by Stellar Renovations. Crystal Cabinets, quartz countertops with a waterfall edge, lots of in-cabinet and under-cabinet lighting, and custom tile contribute to this beautiful space.
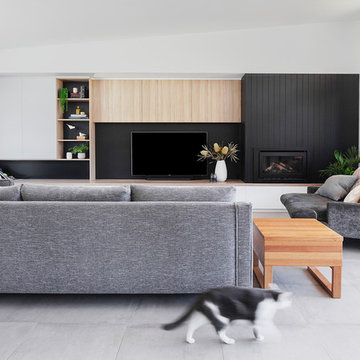
Builder: Clark Homes
Photographer: Chrissie Francis
Stylist: Mel Wilson
Cette photo montre un grand salon tendance ouvert avec un mur blanc, un sol en carrelage de céramique, un manteau de cheminée en bois, un téléviseur fixé au mur, un sol gris, une salle de réception et une cheminée standard.
Cette photo montre un grand salon tendance ouvert avec un mur blanc, un sol en carrelage de céramique, un manteau de cheminée en bois, un téléviseur fixé au mur, un sol gris, une salle de réception et une cheminée standard.
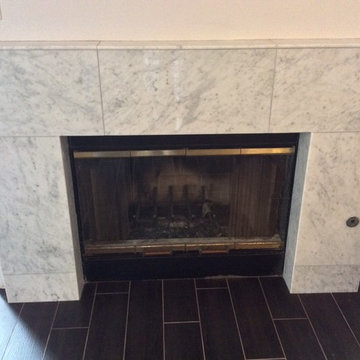
New Carrera marble tile on existing bricks. Check out before photo to see transformation.
For more: www.newlookhomeremodeling.com
855.639.5050
Cette photo montre un salon moderne de taille moyenne avec un mur beige, un sol en carrelage de céramique, une cheminée standard et un manteau de cheminée en carrelage.
Cette photo montre un salon moderne de taille moyenne avec un mur beige, un sol en carrelage de céramique, une cheminée standard et un manteau de cheminée en carrelage.
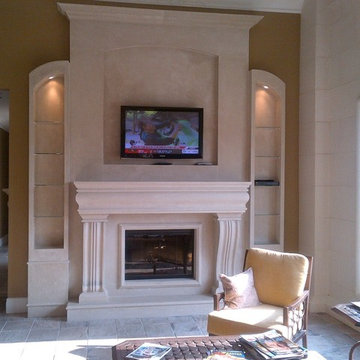
"omega cast stone mantel"
"omega cast stone fireplace mantle"
"custom fireplace mantel"
"custom fireplace overmantel"
"custom cast stone fireplace mantel"
"carved stone fireplace"
"cast stone fireplace mantel"
"cast stone fireplace overmantel"
"cast stone fireplace surrounds"
"fireplace design idea"
"fireplace makeover "
"fireplace mantel ideas"
"fireplace mantle shelf"
"fireplace stone designs"
"fireplace surrounding"
"mantle design idea"
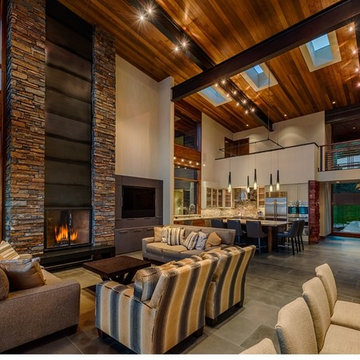
Réalisation d'un salon design de taille moyenne et ouvert avec un mur beige, un sol en carrelage de céramique, une cheminée ribbon et un manteau de cheminée en métal.
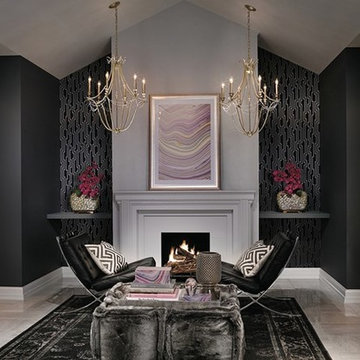
Idées déco pour un grand salon classique ouvert avec un mur noir, un sol en carrelage de céramique, aucune cheminée, un manteau de cheminée en plâtre et un sol blanc.
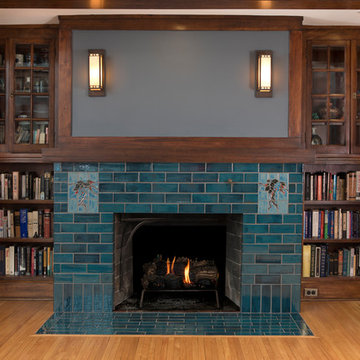
Inspiration pour un salon craftsman de taille moyenne et ouvert avec une bibliothèque ou un coin lecture, un mur gris, un sol en carrelage de céramique, une cheminée standard, un manteau de cheminée en carrelage et un sol bleu.
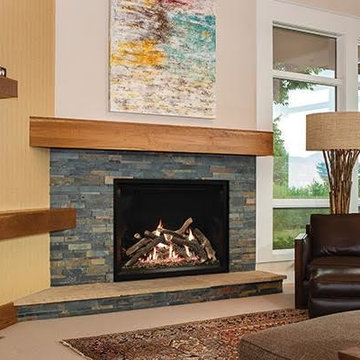
Stone fireplace with light wooden fireplace mantel
Cette image montre un salon minimaliste de taille moyenne et fermé avec un mur beige, un sol en carrelage de céramique, une cheminée standard, un manteau de cheminée en pierre, aucun téléviseur et un sol beige.
Cette image montre un salon minimaliste de taille moyenne et fermé avec un mur beige, un sol en carrelage de céramique, une cheminée standard, un manteau de cheminée en pierre, aucun téléviseur et un sol beige.
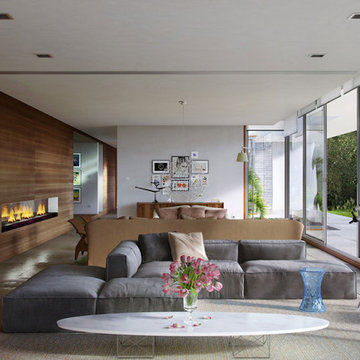
Idées déco pour un salon contemporain ouvert et de taille moyenne avec un manteau de cheminée en bois, une cheminée ribbon, un mur gris, un sol en carrelage de céramique et un sol gris.
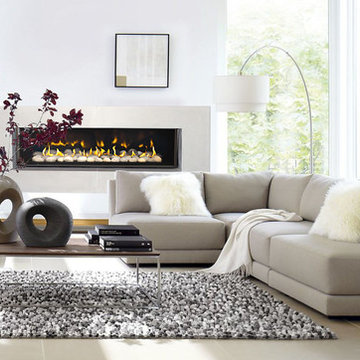
The Bracket mantel is a modern fireplace surround that picture-frames the fireplace for a simple and dramatic effect. The hefty profile grants a further emphasis to the minimalist look with a distinct visual quality. This modern fireplace design is popular to pair with panels for floor-to-ceiling wall features. The depth also will help deflect heat from TVs or artwork mounted above the fireplace unit. When ordering please note the preferred full mantel width and height, so we can pre-cut the unit to your specifications.
Colors:
-Haze
-Charcoal
-London Fog
-Chalk
-Moonlight
-Portobello
-Chocolate
-Mist
Finishes:
-Simply White
-Cloud White
-Ice White
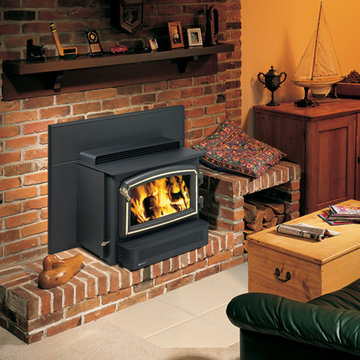
Classic H2100 Hearth Heater Wood Insert
Exemple d'un salon chic de taille moyenne et fermé avec une salle de réception, un mur orange, un sol en carrelage de céramique, un poêle à bois, un manteau de cheminée en brique et aucun téléviseur.
Exemple d'un salon chic de taille moyenne et fermé avec une salle de réception, un mur orange, un sol en carrelage de céramique, un poêle à bois, un manteau de cheminée en brique et aucun téléviseur.
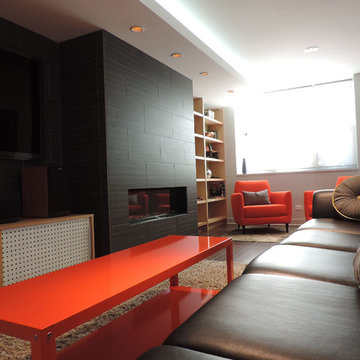
A modern gas fireplace, built-ins and furnishings with pops of color transform this basement into vibrant entertaining space.
Aménagement d'un salon rétro de taille moyenne avec un mur gris, une cheminée ribbon, un manteau de cheminée en carrelage, un téléviseur fixé au mur et un sol en carrelage de céramique.
Aménagement d'un salon rétro de taille moyenne avec un mur gris, une cheminée ribbon, un manteau de cheminée en carrelage, un téléviseur fixé au mur et un sol en carrelage de céramique.
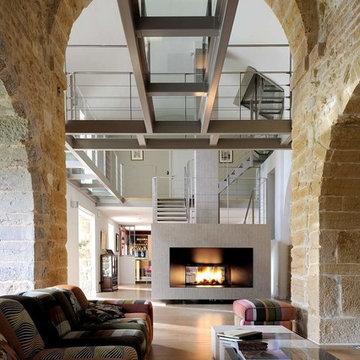
Réalisation d'un grand salon urbain ouvert avec une cheminée double-face, un mur beige, un sol en carrelage de céramique, aucun téléviseur et un mur en pierre.
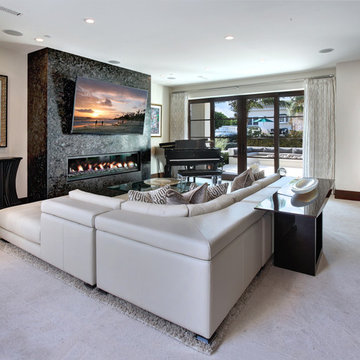
Designed By: Richard Bustos Photos By: Jeri Koegel
Ron and Kathy Chaisson have lived in many homes throughout Orange County, including three homes on the Balboa Peninsula and one at Pelican Crest. But when the “kind of retired” couple, as they describe their current status, decided to finally build their ultimate dream house in the flower streets of Corona del Mar, they opted not to skimp on the amenities. “We wanted this house to have the features of a resort,” says Ron. “So we designed it to have a pool on the roof, five patios, a spa, a gym, water walls in the courtyard, fire-pits and steam showers.”
To bring that five-star level of luxury to their newly constructed home, the couple enlisted Orange County’s top talent, including our very own rock star design consultant Richard Bustos, who worked alongside interior designer Trish Steel and Patterson Custom Homes as well as Brandon Architects. Together the team created a 4,500 square-foot, five-bedroom, seven-and-a-half-bathroom contemporary house where R&R get top billing in almost every room. Two stories tall and with lots of open spaces, it manages to feel spacious despite its narrow location. And from its third floor patio, it boasts panoramic ocean views.
“Overall we wanted this to be contemporary, but we also wanted it to feel warm,” says Ron. Key to creating that look was Richard, who selected the primary pieces from our extensive portfolio of top-quality furnishings. Richard also focused on clean lines and neutral colors to achieve the couple’s modern aesthetic, while allowing both the home’s gorgeous views and Kathy’s art to take center stage.
As for that mahogany-lined elevator? “It’s a requirement,” states Ron. “With three levels, and lots of entertaining, we need that elevator for keeping the bar stocked up at the cabana, and for our big barbecue parties.” He adds, “my wife wears high heels a lot of the time, so riding the elevator instead of taking the stairs makes life that much better for her.”
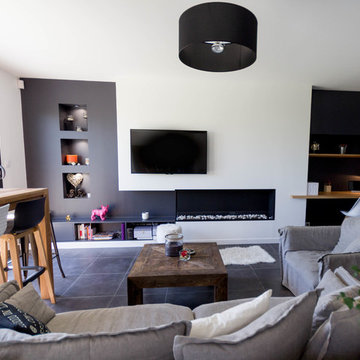
Philippe Bourdin
Cette image montre un salon design de taille moyenne et ouvert avec une bibliothèque ou un coin lecture, un mur noir, un sol en carrelage de céramique, une cheminée standard, un téléviseur fixé au mur et un sol gris.
Cette image montre un salon design de taille moyenne et ouvert avec une bibliothèque ou un coin lecture, un mur noir, un sol en carrelage de céramique, une cheminée standard, un téléviseur fixé au mur et un sol gris.
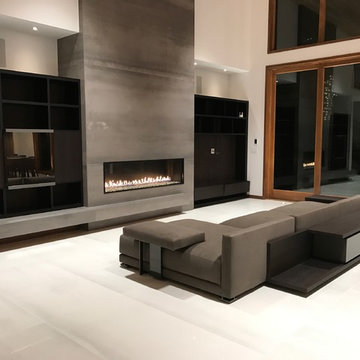
Poliform 'Bristol' sofa with coordinating table elements and a Poliform wall system with reflective glass display case
Aménagement d'un grand salon contemporain ouvert avec une salle de réception, un mur blanc, un sol en carrelage de céramique, une cheminée ribbon et un manteau de cheminée en pierre.
Aménagement d'un grand salon contemporain ouvert avec une salle de réception, un mur blanc, un sol en carrelage de céramique, une cheminée ribbon et un manteau de cheminée en pierre.
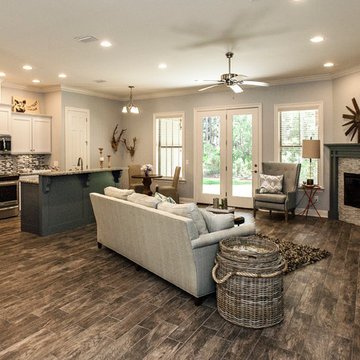
Living room, kitchen and breakfast nook. Photo by Rick Cooper Photography
Exemple d'un salon craftsman ouvert et de taille moyenne avec un mur bleu, un sol en carrelage de céramique, une cheminée d'angle, un manteau de cheminée en pierre et aucun téléviseur.
Exemple d'un salon craftsman ouvert et de taille moyenne avec un mur bleu, un sol en carrelage de céramique, une cheminée d'angle, un manteau de cheminée en pierre et aucun téléviseur.
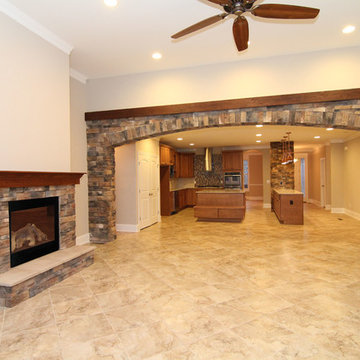
Three stone wall accents tie together the open concept kitchen and great room (which features a gas fireplace and wet bar with raised seating).
Idée de décoration pour un très grand salon tradition ouvert avec un bar de salon, un mur beige, un sol en carrelage de céramique, une cheminée standard, un manteau de cheminée en pierre et un téléviseur fixé au mur.
Idée de décoration pour un très grand salon tradition ouvert avec un bar de salon, un mur beige, un sol en carrelage de céramique, une cheminée standard, un manteau de cheminée en pierre et un téléviseur fixé au mur.
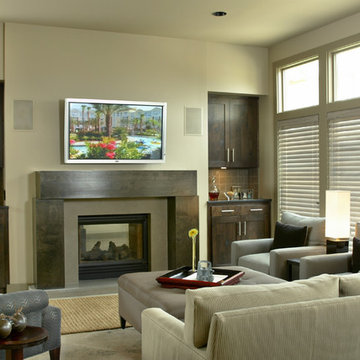
Idée de décoration pour un salon minimaliste de taille moyenne et ouvert avec une salle de réception, un mur beige, un sol en carrelage de céramique, une cheminée double-face, un manteau de cheminée en bois et un téléviseur fixé au mur.
Idées déco de salons avec un sol en carrelage de céramique
6