Idées déco de salons avec un sol en carrelage de porcelaine et différents designs de plafond
Trier par :
Budget
Trier par:Populaires du jour
141 - 160 sur 1 966 photos
1 sur 3
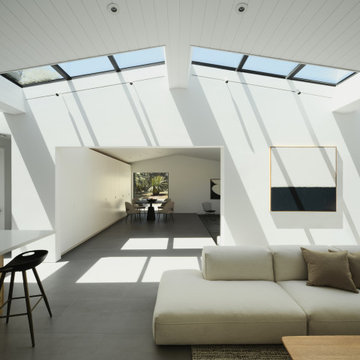
View from living room and kitchen towards the family/multi-use space. Skyligts travel across the undulating roof.
Cette image montre un grand salon minimaliste ouvert avec un mur blanc, un sol en carrelage de porcelaine, un téléviseur fixé au mur, un sol gris et un plafond voûté.
Cette image montre un grand salon minimaliste ouvert avec un mur blanc, un sol en carrelage de porcelaine, un téléviseur fixé au mur, un sol gris et un plafond voûté.
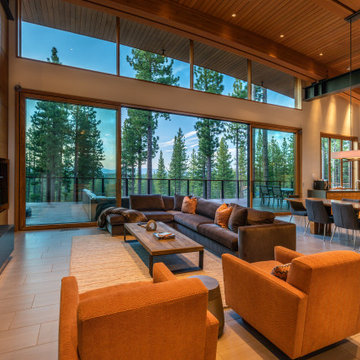
A mountain modern home sitting up in the trees with stunning mountain landscape views. This new construction vacation home features a linear fireplace clad in rusted steel, concrete, and Modular Art Panels. The walls are clad in custom stained wood panels with a wood ceiling above with exposed steel beams.
Photo courtesy © Martis Camp Realty & Paul Hamill Photography

The game room with views to the hills beyond as seen from the living room area. The entry hallway connects the two spaces. High clerestory windows frame views of the surrounding oak trees.
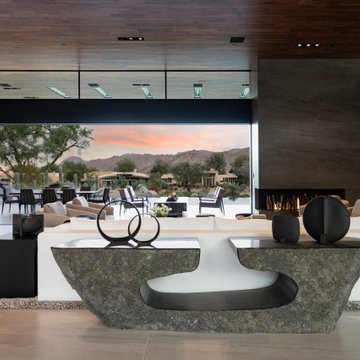
Bighorn Palm Desert luxury modern home living room open to terrace. Photo by William MacCollum.
Idées déco pour un grand salon moderne ouvert avec une salle de réception, un sol en carrelage de porcelaine, une cheminée standard, un manteau de cheminée en pierre, aucun téléviseur, un sol blanc et un plafond décaissé.
Idées déco pour un grand salon moderne ouvert avec une salle de réception, un sol en carrelage de porcelaine, une cheminée standard, un manteau de cheminée en pierre, aucun téléviseur, un sol blanc et un plafond décaissé.
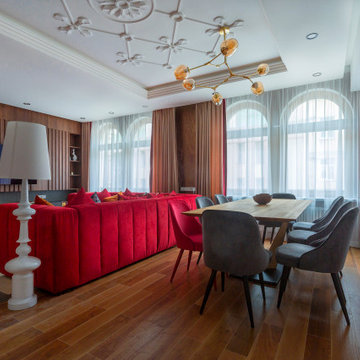
Idée de décoration pour un grand salon design ouvert avec une salle de réception, un mur marron, un sol en carrelage de porcelaine, aucune cheminée, un téléviseur fixé au mur, un sol marron, un plafond décaissé et du lambris.
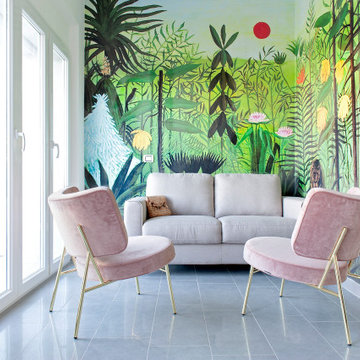
Réalisation d'un très grand salon bohème ouvert avec une salle de réception, un mur multicolore, un sol en carrelage de porcelaine, un téléviseur indépendant, un sol gris, un plafond décaissé et du papier peint.
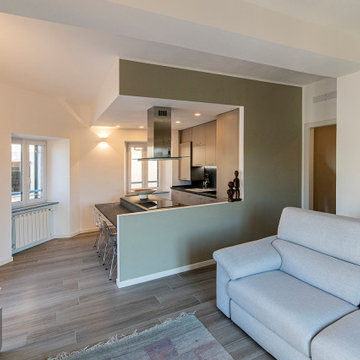
Réalisation d'un salon minimaliste de taille moyenne et ouvert avec un mur multicolore, un sol en carrelage de porcelaine, un téléviseur indépendant, un sol marron et un plafond décaissé.
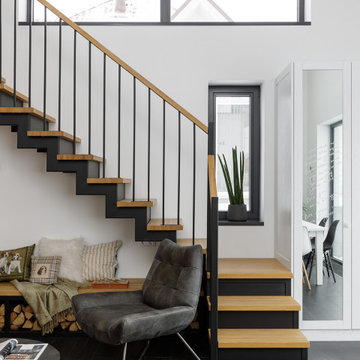
Réalisation d'un salon blanc et bois nordique de taille moyenne et ouvert avec une bibliothèque ou un coin lecture, un mur blanc, un sol en carrelage de porcelaine, une cheminée standard, un manteau de cheminée en métal, aucun téléviseur, un sol noir, poutres apparentes et du lambris de bois.

The overall design is Transitional with a nod to Mid-Century Modern & Other Retro-Centric Design Styles
Starting with the foyer entry, Obeche quartered-cut veneer columns, with 1” polished aluminum reveal, the stage is set for an interior that is anything but ordinary.
The foyer also shows a unique inset flooring pattern, combining 24”x24” White Polished porcelain, with insets of 12” x 24” High Gloss Taupe Wood-Look Planks
The open, airy entry leads to a bold, yet playful lounge-like club room; featuring blown glass bubble chandelier, functional bar area with display, and one-of-a-kind layered pattern ceiling detail.
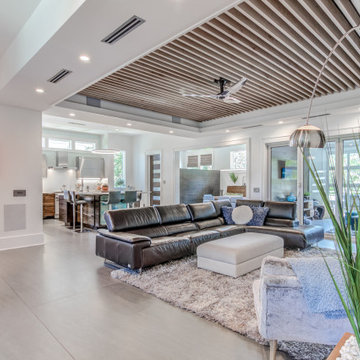
A casual and contemporary living space under raw maple slats cooled by a sculptural polished aluminum Haiku fan is a great place to hang out. An extra-wide Italia sofa gives everyone space. The extra wide, wall mounted flat screen plays a continuous 24 hour loop of tropical coral reefs or surfing videos. Industrial doors open into a separate media room for the kids.

Inspiration pour un salon traditionnel de taille moyenne et ouvert avec un bar de salon, un mur gris, un sol en carrelage de porcelaine, une cheminée standard, un manteau de cheminée en carrelage, un téléviseur fixé au mur, un sol beige et poutres apparentes.
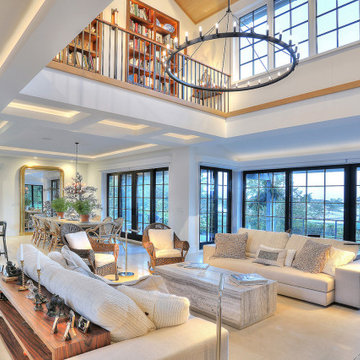
Idées déco pour un grand salon contemporain ouvert avec une bibliothèque ou un coin lecture, un mur blanc, un sol en carrelage de porcelaine, un manteau de cheminée en pierre, un sol beige et un plafond à caissons.
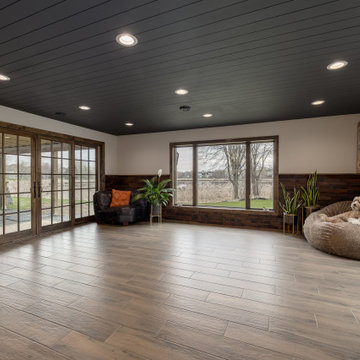
When our long-time VIP clients let us know they were ready to finish the basement that was a part of our original addition we were jazzed, and for a few reasons.
One, they have complete trust in us and never shy away from any of our crazy ideas, and two they wanted the space to feel like local restaurant Brick & Bourbon with moody vibes, lots of wooden accents, and statement lighting.
They had a couple more requests, which we implemented such as a movie theater room with theater seating, completely tiled guest bathroom that could be "hosed down if necessary," ceiling features, drink rails, unexpected storage door, and wet bar that really is more of a kitchenette.
So, not a small list to tackle.
Alongside Tschida Construction we made all these things happen.
Photographer- Chris Holden Photos

A custom walnut cabinet conceals the living room television. New floor-to-ceiling sliding window walls open the room to the adjacent patio.
Sky-Frame sliding doors/windows via Dover Windows and Doors; Kolbe VistaLuxe fixed and casement windows via North American Windows and Doors; Element by Tech Lighting recessed lighting; Lea Ceramiche Waterfall porcelain stoneware tiles
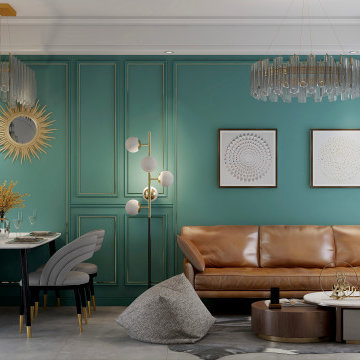
We are happy whenever we meet clients that knows exactly what they want and prepare their budget prior to contacting interior professionals. This is exactly what happened on this project. We designed and planned, implemented and managed the whole project to completion.
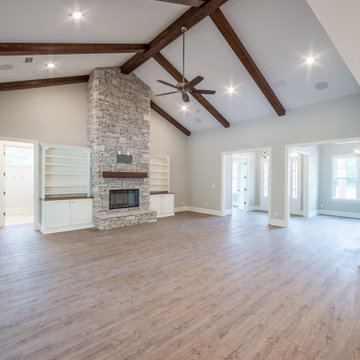
Custom living room with vaulted ceilings and exposed wooden beams.
Cette image montre un salon traditionnel de taille moyenne et ouvert avec un mur beige, un sol en carrelage de porcelaine, une cheminée standard, un manteau de cheminée en pierre, un sol marron et un plafond voûté.
Cette image montre un salon traditionnel de taille moyenne et ouvert avec un mur beige, un sol en carrelage de porcelaine, une cheminée standard, un manteau de cheminée en pierre, un sol marron et un plafond voûté.
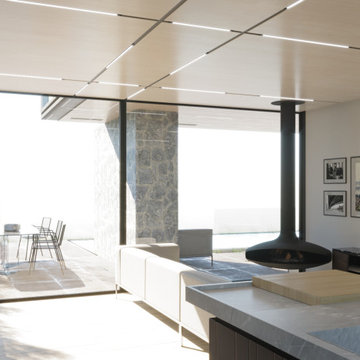
The living room follows the kitchen with poliform's design.
Inspiration pour un salon nordique de taille moyenne et ouvert avec un bar de salon, un mur blanc, un sol en carrelage de porcelaine, un manteau de cheminée en métal, aucun téléviseur, un sol beige, un plafond en bois et du lambris.
Inspiration pour un salon nordique de taille moyenne et ouvert avec un bar de salon, un mur blanc, un sol en carrelage de porcelaine, un manteau de cheminée en métal, aucun téléviseur, un sol beige, un plafond en bois et du lambris.
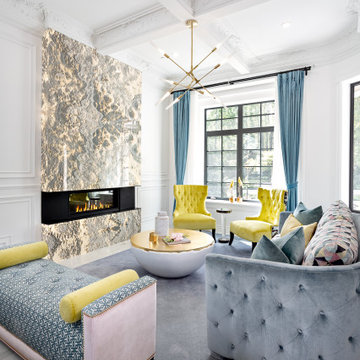
Exemple d'un salon tendance de taille moyenne et ouvert avec un mur blanc, un sol en carrelage de porcelaine, une cheminée ribbon, un manteau de cheminée en pierre, un sol multicolore et un plafond à caissons.
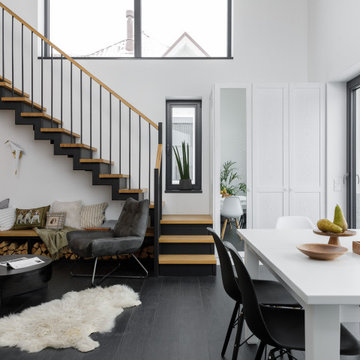
Cette image montre un salon blanc et bois nordique de taille moyenne et ouvert avec une bibliothèque ou un coin lecture, un mur blanc, un sol en carrelage de porcelaine, une cheminée standard, un manteau de cheminée en métal, aucun téléviseur, un sol noir, poutres apparentes et du lambris de bois.

The large living/dining room opens to the pool and outdoor entertainment area through a large set of sliding pocket doors. The walnut wall leads from the entry into the main space of the house and conceals the laundry room and garage door. A floor of terrazzo tiles completes the mid-century palette.
Idées déco de salons avec un sol en carrelage de porcelaine et différents designs de plafond
8