Salon
Trier par :
Budget
Trier par:Populaires du jour
201 - 220 sur 280 photos
1 sur 3
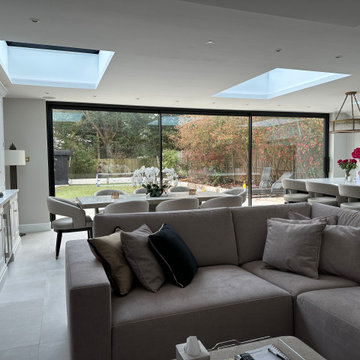
Inspiration pour un grand salon gris et blanc design ouvert avec un mur beige, un sol en carrelage de porcelaine, un sol gris et du lambris.
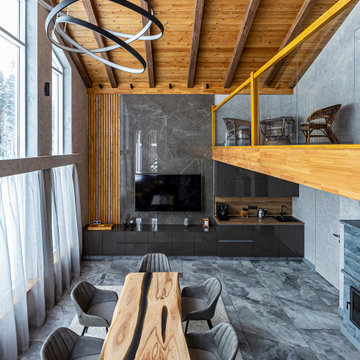
Гостевой дом (баня) с двумя спальнями. Автор проекта: Ольга Перелыгина
Cette photo montre un très grand salon tendance ouvert avec un mur gris, un sol en carrelage de porcelaine, une cheminée standard, un manteau de cheminée en pierre, un téléviseur fixé au mur, un sol gris et du lambris.
Cette photo montre un très grand salon tendance ouvert avec un mur gris, un sol en carrelage de porcelaine, une cheminée standard, un manteau de cheminée en pierre, un téléviseur fixé au mur, un sol gris et du lambris.
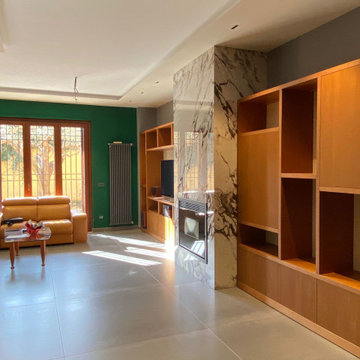
Parete attrezzata integrata
Aménagement d'un salon moderne de taille moyenne et fermé avec une bibliothèque ou un coin lecture, un mur marron, un sol en carrelage de porcelaine, un poêle à bois, un manteau de cheminée en pierre, un téléviseur encastré, un sol gris, un plafond décaissé et du lambris.
Aménagement d'un salon moderne de taille moyenne et fermé avec une bibliothèque ou un coin lecture, un mur marron, un sol en carrelage de porcelaine, un poêle à bois, un manteau de cheminée en pierre, un téléviseur encastré, un sol gris, un plafond décaissé et du lambris.
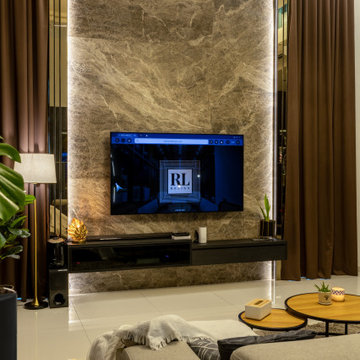
Living is the primary welcome area for this home, a statement of luxurious triumphed gloriously through well selected marble for the TV panel installed way up to maximum ceiling height. Not only that, gold element is always a trick to play with for opulence result.
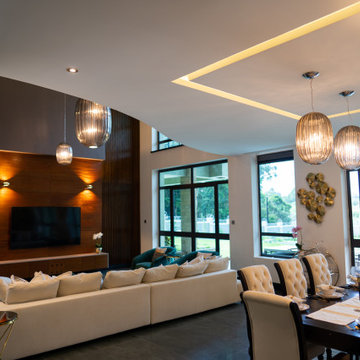
Cette image montre un grand salon minimaliste ouvert avec un sol en carrelage de porcelaine, aucune cheminée, un téléviseur encastré, un sol gris, un plafond à caissons et du lambris.
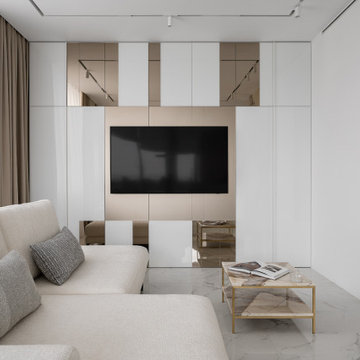
One of the challenges regarding the open-plan living room was to hang the TV so that it could be seen from any angle. Along with this, we aimed at organizing as many storage spaces as possible. As a result, we hung the TV on the cabinet’s false facade. We design interiors of homes and apartments worldwide. If you need well-thought and aesthetical interior, submit a request on the website.
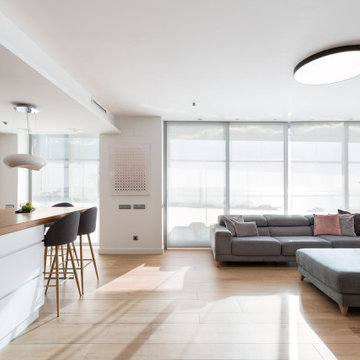
obra de arte original
Exemple d'un grand salon gris et noir moderne ouvert avec un mur gris, un sol en carrelage de porcelaine, un téléviseur encastré, un plafond décaissé, du lambris et un sol beige.
Exemple d'un grand salon gris et noir moderne ouvert avec un mur gris, un sol en carrelage de porcelaine, un téléviseur encastré, un plafond décaissé, du lambris et un sol beige.
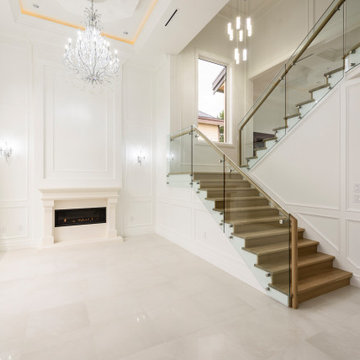
Réalisation d'un salon tradition de taille moyenne et ouvert avec une salle de réception, un mur blanc, un sol en carrelage de porcelaine, une cheminée standard, aucun téléviseur, un plafond à caissons et du lambris.
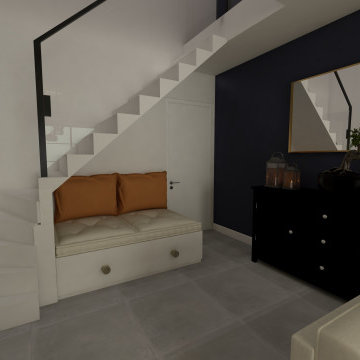
Idée de décoration pour un salon de taille moyenne et ouvert avec une bibliothèque ou un coin lecture, un mur bleu, un sol en carrelage de porcelaine, un poêle à bois, un manteau de cheminée en brique, un sol gris, poutres apparentes et du lambris.
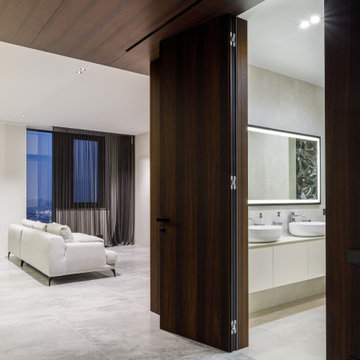
Cette image montre un salon design de taille moyenne et ouvert avec un mur gris, un sol en carrelage de porcelaine, un téléviseur fixé au mur, un sol gris, un plafond décaissé et du lambris.
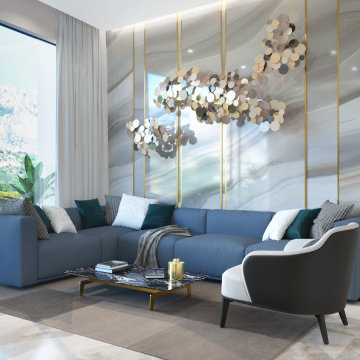
Современный дизайн студии в жилом комплексе Аю-даг. Сдержанно, стильно и со вкусом. Наглядный пример как небольшое пространство может быть функциональным, просторным и уютным одновременно. Дизайн студия "Vitta-Group" знает как создать шик и уют в любом помещении!
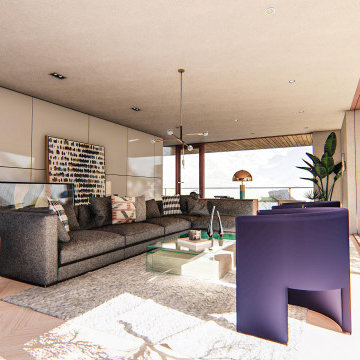
Idées déco pour un grand salon ouvert avec une salle de réception, un mur blanc, un sol en carrelage de porcelaine, une cheminée double-face, un manteau de cheminée en plâtre, aucun téléviseur, un sol beige et du lambris.
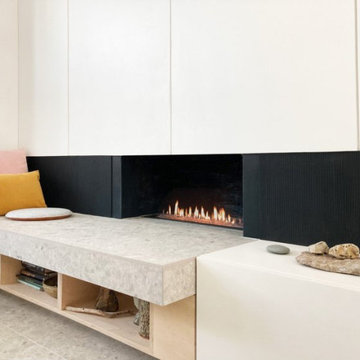
Ribbon fire
Inspiration pour un salon gris et blanc minimaliste ouvert avec une bibliothèque ou un coin lecture, un sol en carrelage de porcelaine, une cheminée ribbon, un manteau de cheminée en lambris de bois et du lambris.
Inspiration pour un salon gris et blanc minimaliste ouvert avec une bibliothèque ou un coin lecture, un sol en carrelage de porcelaine, une cheminée ribbon, un manteau de cheminée en lambris de bois et du lambris.
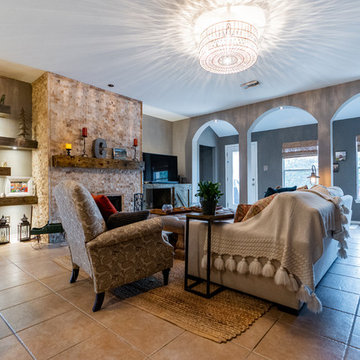
We remodel the entire room, and we did a custom-made Fireplace with custom shelving, custom lighting, and a custom mantel for the fireplace, we made the painting, flooring, ceiling, lighting, and overlook according to customer's requests and it exceed his expectation. (It was apart from a whole Home Remodeling Project) (it was apart from a whole Home Remodeling Project)
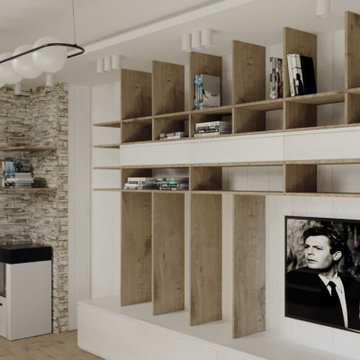
Questo piccolo progetto di cambiamento consisteva nel riposizionare il camino, organizzare gli spazi di archiviazione e creare una libreria leggera con uno scaffale TV. La decorazione murale è stata modificata, è stato organizzato un ingresso con uno specchio e una panca ed è stato modificato anche lo stile del soggiorno con l'arredamento.
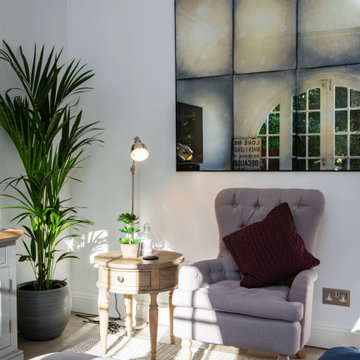
Open plan kitchen/dining/living room with lovely views over the garden.
Réalisation d'un grand salon tradition fermé avec un mur blanc, un sol en carrelage de porcelaine, un sol marron, un plafond voûté, une salle de réception, une cheminée standard, un manteau de cheminée en pierre, un téléviseur fixé au mur et du lambris.
Réalisation d'un grand salon tradition fermé avec un mur blanc, un sol en carrelage de porcelaine, un sol marron, un plafond voûté, une salle de réception, une cheminée standard, un manteau de cheminée en pierre, un téléviseur fixé au mur et du lambris.
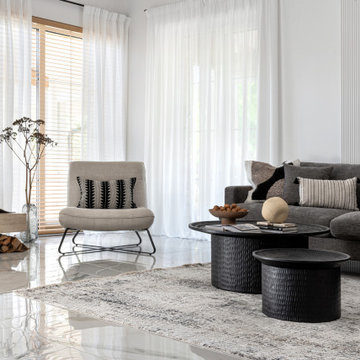
Inspiration pour un salon gris et blanc design avec un mur blanc, un sol en carrelage de porcelaine, un sol blanc et du lambris.
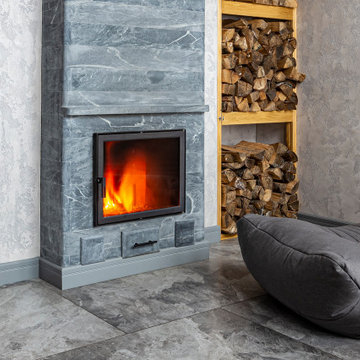
Гостевой дом (баня) с двумя спальнями. Автор проекта: Ольга Перелыгина
Inspiration pour un très grand salon design ouvert avec un mur gris, un sol en carrelage de porcelaine, une cheminée standard, un manteau de cheminée en pierre, un téléviseur fixé au mur, un sol gris et du lambris.
Inspiration pour un très grand salon design ouvert avec un mur gris, un sol en carrelage de porcelaine, une cheminée standard, un manteau de cheminée en pierre, un téléviseur fixé au mur, un sol gris et du lambris.
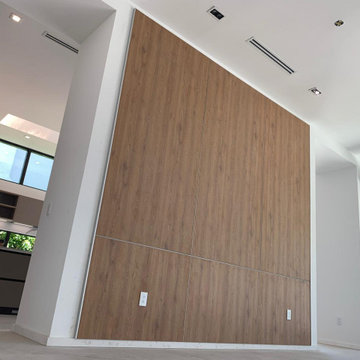
We enjoy a lot creating this wall paneling for this client in Las Olas just in the middle of the living room wall to provide an accent who breaks the design in this room
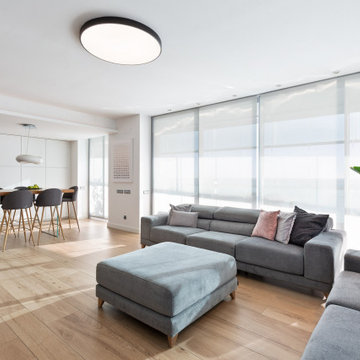
obra de arte original
Inspiration pour un grand salon gris et noir minimaliste ouvert avec un mur gris, un sol en carrelage de porcelaine, un téléviseur encastré, un plafond décaissé, du lambris et un sol beige.
Inspiration pour un grand salon gris et noir minimaliste ouvert avec un mur gris, un sol en carrelage de porcelaine, un téléviseur encastré, un plafond décaissé, du lambris et un sol beige.
11