Idées déco de salons avec un sol en carrelage de porcelaine et poutres apparentes
Trier par :
Budget
Trier par:Populaires du jour
21 - 40 sur 355 photos
1 sur 3
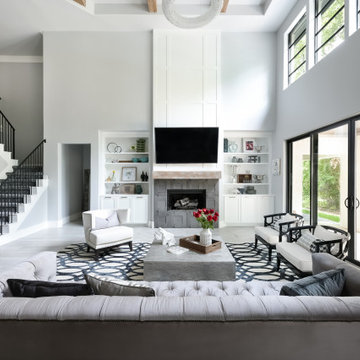
The great room was enlarged with a two-story ceiling, a full wall of large-scale sliding doors and windows that overlook the backyard pool. The fireplace surround was revitalized with Arto Brick’s buckle patterned tile in a charcoal hue. A 1700s reclaimed timber is repurposed as the mantel piece, another nod to the old vs. new aesthetic.
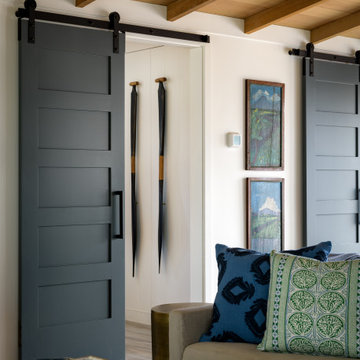
Barn doors
Cette photo montre un salon bord de mer de taille moyenne et ouvert avec un mur blanc, un sol en carrelage de porcelaine, un téléviseur fixé au mur, un sol gris et poutres apparentes.
Cette photo montre un salon bord de mer de taille moyenne et ouvert avec un mur blanc, un sol en carrelage de porcelaine, un téléviseur fixé au mur, un sol gris et poutres apparentes.
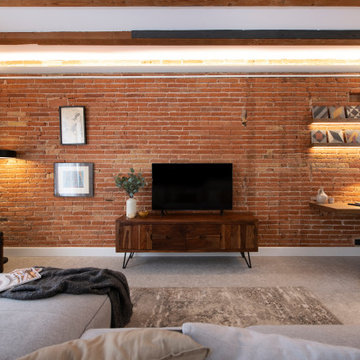
Exemple d'un salon gris et blanc scandinave de taille moyenne et ouvert avec un mur gris, un sol en carrelage de porcelaine, aucune cheminée, un téléviseur indépendant, un sol gris, poutres apparentes et un mur en parement de brique.

Inspiration pour un salon design de taille moyenne avec une bibliothèque ou un coin lecture, un mur blanc, un sol en carrelage de porcelaine, une cheminée standard, un manteau de cheminée en carrelage, un sol gris, poutres apparentes et un mur en parement de brique.
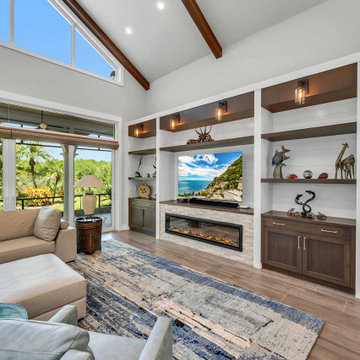
This remodeled living space includes vaulted ceilings with exposed beams.
Réalisation d'un grand salon design ouvert avec un mur gris, un sol en carrelage de porcelaine, une cheminée ribbon, un manteau de cheminée en pierre de parement, un téléviseur fixé au mur, un sol beige et poutres apparentes.
Réalisation d'un grand salon design ouvert avec un mur gris, un sol en carrelage de porcelaine, une cheminée ribbon, un manteau de cheminée en pierre de parement, un téléviseur fixé au mur, un sol beige et poutres apparentes.
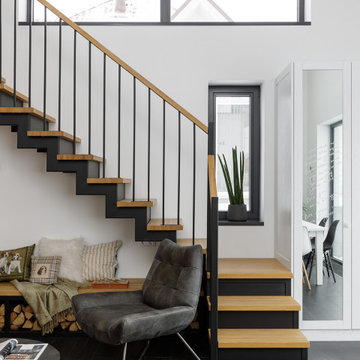
Réalisation d'un salon blanc et bois nordique de taille moyenne et ouvert avec une bibliothèque ou un coin lecture, un mur blanc, un sol en carrelage de porcelaine, une cheminée standard, un manteau de cheminée en métal, aucun téléviseur, un sol noir, poutres apparentes et du lambris de bois.

The overall design is Transitional with a nod to Mid-Century Modern & Other Retro-Centric Design Styles
Starting with the foyer entry, Obeche quartered-cut veneer columns, with 1” polished aluminum reveal, the stage is set for an interior that is anything but ordinary.
The foyer also shows a unique inset flooring pattern, combining 24”x24” White Polished porcelain, with insets of 12” x 24” High Gloss Taupe Wood-Look Planks
The open, airy entry leads to a bold, yet playful lounge-like club room; featuring blown glass bubble chandelier, functional bar area with display, and one-of-a-kind layered pattern ceiling detail.

Inspiration pour un salon traditionnel de taille moyenne et ouvert avec un bar de salon, un mur gris, un sol en carrelage de porcelaine, une cheminée standard, un manteau de cheminée en carrelage, un téléviseur fixé au mur, un sol beige et poutres apparentes.

The large living/dining room opens to the pool and outdoor entertainment area through a large set of sliding pocket doors. The walnut wall leads from the entry into the main space of the house and conceals the laundry room and garage door. A floor of terrazzo tiles completes the mid-century palette.
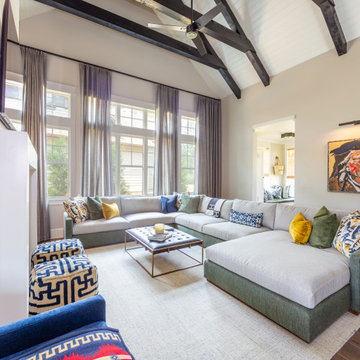
Nestled within the charming confines of Bluejack National, our design team utilized all the space this cozy cottage had to offer. Towering custom drapery creates the illusion of grandeur, guiding the eye toward the shiplap ceiling and exposed wooden beams. While the color palette embraces neutrals and earthy tones, playful pops of color and intriguing southwestern accents inject vibrancy and character into the space.
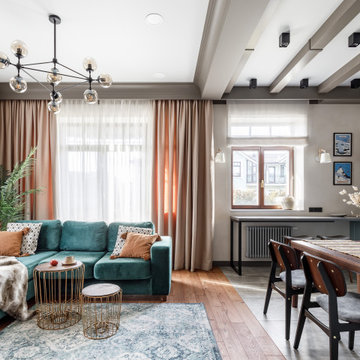
Idée de décoration pour un grand salon chalet ouvert avec une salle de musique, un mur beige, un sol en carrelage de porcelaine, un sol gris et poutres apparentes.

Idée de décoration pour un salon vintage de taille moyenne et ouvert avec un sol en carrelage de porcelaine, une cheminée double-face, un manteau de cheminée en brique, aucun téléviseur, un sol noir, poutres apparentes et du lambris.
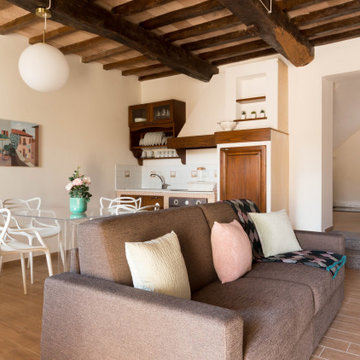
Idée de décoration pour un salon méditerranéen de taille moyenne et ouvert avec un mur blanc, un sol en carrelage de porcelaine, une cheminée standard, un manteau de cheminée en pierre, un sol marron et poutres apparentes.
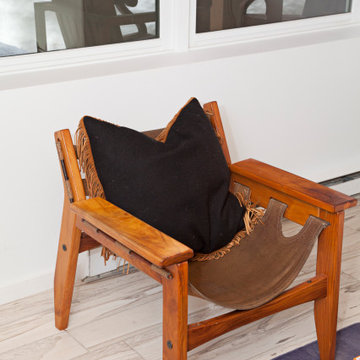
Réalisation d'un petit salon nordique fermé avec un mur blanc, un sol en carrelage de porcelaine, un sol gris et poutres apparentes.
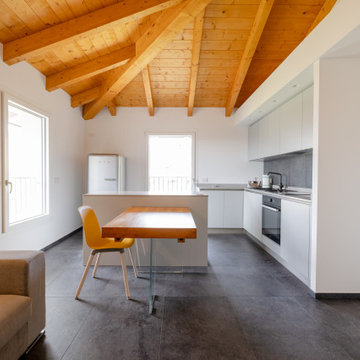
La cucina è ad angolo con Isola centrale, frigorifero Smeg bombino anni '50, controsoffitti con faretti per l'illuminazione e tubo cappa, Tavolo con piano in legno come le travi e gambe in vetro; poi....
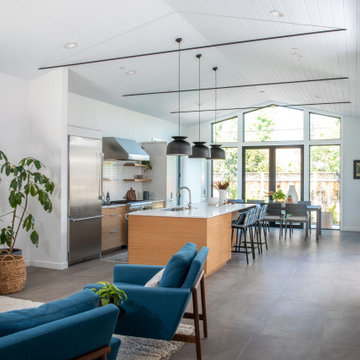
Idées déco pour un salon rétro de taille moyenne et ouvert avec une salle de réception, un mur blanc, un sol en carrelage de porcelaine, un téléviseur encastré, un sol gris et poutres apparentes.
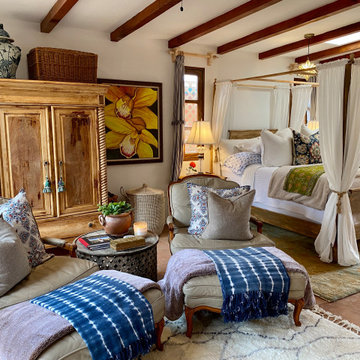
This casita was completely renovated from floor to ceiling in preparation of Airbnb short term romantic getaways. The color palette of teal green, blue and white was brought to life with curated antiques that were stripped of their dark stain colors, collected fine linens, fine plaster wall finishes, authentic Turkish rugs, antique and custom light fixtures, original oil paintings and moorish chevron tile and Moroccan pattern choices.
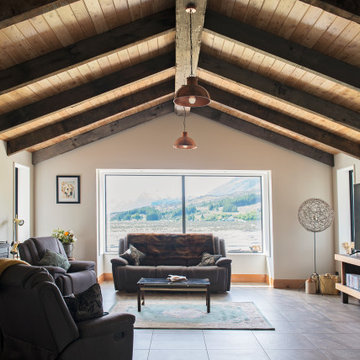
These beautiful recycled beams from Jmac Joinery and timber for the T&G from the clients own plantation.
Timeless and elegant family room.
Exemple d'un salon nature fermé avec un mur gris, un sol en carrelage de porcelaine, un poêle à bois, un manteau de cheminée en pierre, un sol marron, poutres apparentes et du papier peint.
Exemple d'un salon nature fermé avec un mur gris, un sol en carrelage de porcelaine, un poêle à bois, un manteau de cheminée en pierre, un sol marron, poutres apparentes et du papier peint.
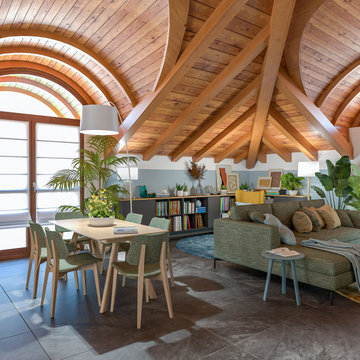
Liadesign
Inspiration pour un grand salon mansardé ou avec mezzanine design avec une bibliothèque ou un coin lecture, un mur multicolore, un sol en carrelage de porcelaine, un téléviseur fixé au mur, un sol gris et poutres apparentes.
Inspiration pour un grand salon mansardé ou avec mezzanine design avec une bibliothèque ou un coin lecture, un mur multicolore, un sol en carrelage de porcelaine, un téléviseur fixé au mur, un sol gris et poutres apparentes.

Idée de décoration pour un grand salon chalet en bois ouvert avec un mur multicolore, un sol en carrelage de porcelaine, une cheminée standard, un manteau de cheminée en béton, aucun téléviseur, un sol gris et poutres apparentes.
Idées déco de salons avec un sol en carrelage de porcelaine et poutres apparentes
2