Salon
Trier par :
Budget
Trier par:Populaires du jour
21 - 40 sur 21 093 photos
1 sur 3
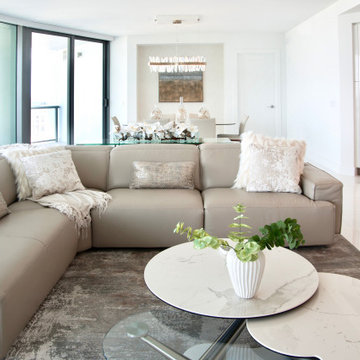
A beautiful and inviting condo with city views...designed with a warm palette of taupes, ivory, grey and white tones accented by luxurious marble touches, crystal lighting, textured pillows to create a luxurious, yet livable space for entertaining or just relaxing at home and enjoying the view!
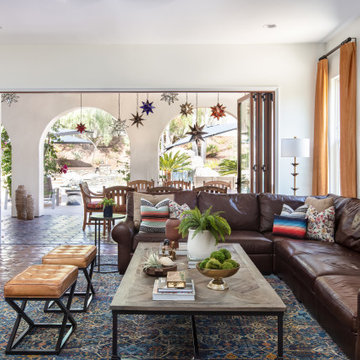
Aménagement d'un grand salon méditerranéen ouvert avec un mur blanc, tomettes au sol, une cheminée standard, un manteau de cheminée en carrelage et un téléviseur fixé au mur.

Modern living room off of entry door with floating stairs and gas fireplace.
Exemple d'un salon tendance de taille moyenne avec un mur multicolore, un sol en carrelage de porcelaine, une cheminée standard, un manteau de cheminée en pierre, un téléviseur fixé au mur, un sol gris et un plafond décaissé.
Exemple d'un salon tendance de taille moyenne avec un mur multicolore, un sol en carrelage de porcelaine, une cheminée standard, un manteau de cheminée en pierre, un téléviseur fixé au mur, un sol gris et un plafond décaissé.

We installed wood ceilings drenched in a dark walnut stain to compliment the hand packed Saltillo tiles imported from Mexico.
Cette image montre un salon sud-ouest américain de taille moyenne et ouvert avec un mur blanc, tomettes au sol, une cheminée standard, un manteau de cheminée en carrelage, un téléviseur fixé au mur, un sol marron et un plafond en bois.
Cette image montre un salon sud-ouest américain de taille moyenne et ouvert avec un mur blanc, tomettes au sol, une cheminée standard, un manteau de cheminée en carrelage, un téléviseur fixé au mur, un sol marron et un plafond en bois.

2019 Addition/Remodel by Steven Allen Designs, LLC - Featuring Clean Subtle lines + 42" Front Door + 48" Italian Tiles + Quartz Countertops + Custom Shaker Cabinets + Oak Slat Wall and Trim Accents + Design Fixtures + Artistic Tiles + Wild Wallpaper + Top of Line Appliances

Réalisation d'un grand salon vintage ouvert avec un mur blanc, un sol en carrelage de porcelaine, aucune cheminée, un téléviseur encastré et un sol gris.

This project was a complete renovation of a 2 bedroom apartment, we did the living room, dining room, kitchen, bathrooms, a powder room. We introduced our concept to the client to open space and make it more functional. The client had a specific vision of how they wanted the apartment to look, which was an off-white home.
We played with different tones of white, incorporating some of the client's personal items.
We were happy to deliver the concept and satisfy the client with our services.

Decorative Built-In Shelving with integrated LED lights to display artwork and collectibles.
Idée de décoration pour un salon design de taille moyenne et ouvert avec une salle de réception, un mur blanc, aucun téléviseur, un sol blanc, un sol en carrelage de porcelaine et un plafond à caissons.
Idée de décoration pour un salon design de taille moyenne et ouvert avec une salle de réception, un mur blanc, aucun téléviseur, un sol blanc, un sol en carrelage de porcelaine et un plafond à caissons.
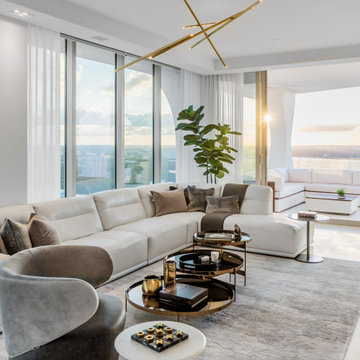
The neutral colors of this open floor plan residence at Jade Signature are a perfect frame for the vibrant Miami skies.
Exemple d'un grand salon tendance ouvert avec un mur gris, un sol en carrelage de porcelaine et un sol beige.
Exemple d'un grand salon tendance ouvert avec un mur gris, un sol en carrelage de porcelaine et un sol beige.

Modern Retreat is one of a four home collection located in Paradise Valley, Arizona. The site, formerly home to the abandoned Kachina Elementary School, offered remarkable views of Camelback Mountain. Nestled into an acre-sized, pie shaped cul-de-sac, the site’s unique challenges came in the form of lot geometry, western primary views, and limited southern exposure. While the lot’s shape had a heavy influence on the home organization, the western views and the need for western solar protection created the general massing hierarchy.
The undulating split-faced travertine stone walls both protect and give a vivid textural display and seamlessly pass from exterior to interior. The tone-on-tone exterior material palate was married with an effective amount of contrast internally. This created a very dynamic exchange between objects in space and the juxtaposition to the more simple and elegant architecture.
Maximizing the 5,652 sq ft, a seamless connection of interior and exterior spaces through pocketing glass doors extends public spaces to the outdoors and highlights the fantastic Camelback Mountain views.
Project Details // Modern Retreat
Architecture: Drewett Works
Builder/Developer: Bedbrock Developers, LLC
Interior Design: Ownby Design
Photographer: Thompson Photographic

A sleek, modern design, combined with the comfortable atmosphere in this Gainesville living room, will make it a favorite place to spend downtime in this home. The modern Eclipse Cabinetry by Shiloh pairs with floating shelves, offering storage and space to display special items. The LED linear fireplace serves as a centerpiece, while maintaining the clean lines of the modern design. The fireplace is framed by Emser Surface wall tile in linear white, adding to the sleek appearance of the room. Large windows allow ample natural light, making this an ideal space to recharge and relax.
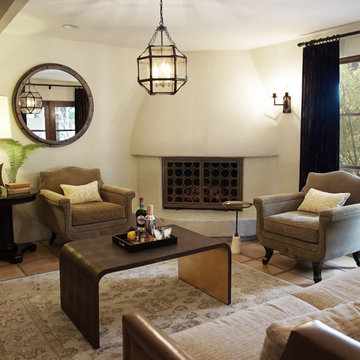
Heather Ryan, Interior Designer
H.Ryan Studio - Scottsdale, AZ
www.hryanstudio.com
Exemple d'un salon de taille moyenne et fermé avec une salle de réception, un mur blanc, tomettes au sol, une cheminée d'angle, un manteau de cheminée en plâtre, aucun téléviseur, un sol marron et poutres apparentes.
Exemple d'un salon de taille moyenne et fermé avec une salle de réception, un mur blanc, tomettes au sol, une cheminée d'angle, un manteau de cheminée en plâtre, aucun téléviseur, un sol marron et poutres apparentes.

Designer: Ivan Pozdnyakov Foto: Sergey Krasyuk
Cette photo montre un salon tendance de taille moyenne et fermé avec un bar de salon, un mur beige, un sol en carrelage de porcelaine, aucune cheminée, un téléviseur fixé au mur et un sol beige.
Cette photo montre un salon tendance de taille moyenne et fermé avec un bar de salon, un mur beige, un sol en carrelage de porcelaine, aucune cheminée, un téléviseur fixé au mur et un sol beige.
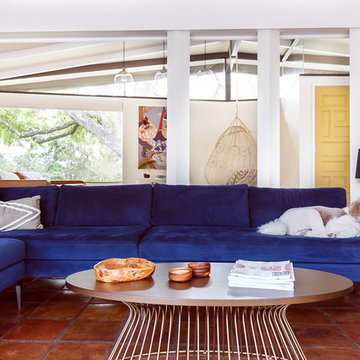
Midcentury modern living room with navy blue sofa, yellow double front doors, walls of windows, planter style coffee table, and hanging chair.
Idée de décoration pour un grand salon vintage ouvert avec un mur blanc, tomettes au sol et un sol marron.
Idée de décoration pour un grand salon vintage ouvert avec un mur blanc, tomettes au sol et un sol marron.
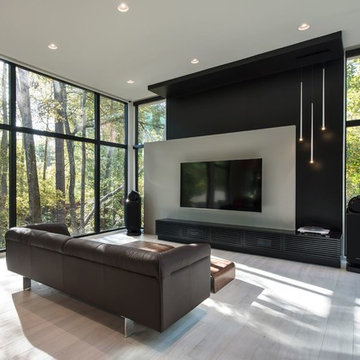
Réalisation d'un salon design de taille moyenne et ouvert avec un mur noir, un sol en carrelage de porcelaine, aucune cheminée, un téléviseur fixé au mur et un sol gris.
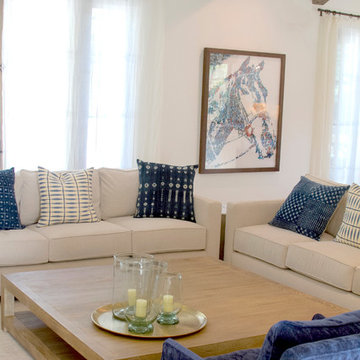
Cette image montre un grand salon design ouvert avec une salle de réception, un mur blanc, un sol en carrelage de porcelaine, une cheminée standard, un manteau de cheminée en plâtre, aucun téléviseur et un sol beige.

Striking living room fireplace with bold 12"x24" black tiles which cascade down the full length of the wall.
Aménagement d'un petit salon moderne ouvert avec une bibliothèque ou un coin lecture, un mur blanc, un sol en carrelage de porcelaine, un poêle à bois, un manteau de cheminée en carrelage et un sol noir.
Aménagement d'un petit salon moderne ouvert avec une bibliothèque ou un coin lecture, un mur blanc, un sol en carrelage de porcelaine, un poêle à bois, un manteau de cheminée en carrelage et un sol noir.
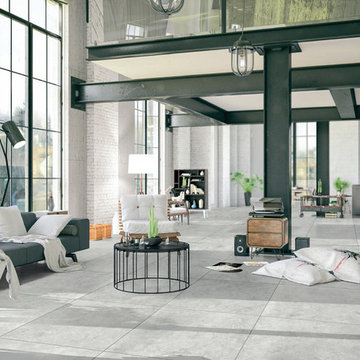
This modern living room has a grey porcelain tiled floor called Antica Grey Marble.This tile is great for living rooms, kitchens, bathrooms. There are different styles available including mosaics for backsplashes and bathrooms.
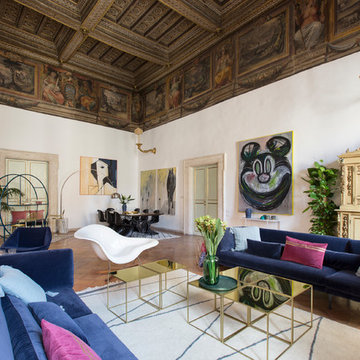
Giulia Venanzi photographer
Inspiration pour un salon bohème ouvert avec une salle de réception, un mur blanc, tomettes au sol, une cheminée standard et un sol orange.
Inspiration pour un salon bohème ouvert avec une salle de réception, un mur blanc, tomettes au sol, une cheminée standard et un sol orange.

Exemple d'un grand salon tendance ouvert avec un mur gris, un sol en carrelage de porcelaine, une cheminée standard, un manteau de cheminée en carrelage, un téléviseur fixé au mur et un sol multicolore.
2