Idées déco de salons avec un sol en carrelage de porcelaine et tous types de manteaux de cheminée
Trier par :
Budget
Trier par:Populaires du jour
101 - 120 sur 6 293 photos
1 sur 3
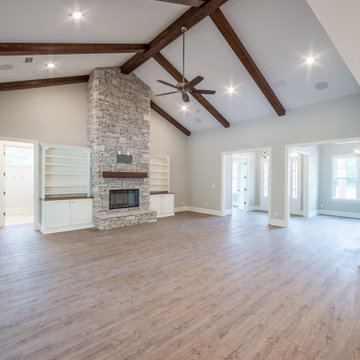
Custom living room with vaulted ceilings and exposed wooden beams.
Cette image montre un salon traditionnel de taille moyenne et ouvert avec un mur beige, un sol en carrelage de porcelaine, une cheminée standard, un manteau de cheminée en pierre, un sol marron et un plafond voûté.
Cette image montre un salon traditionnel de taille moyenne et ouvert avec un mur beige, un sol en carrelage de porcelaine, une cheminée standard, un manteau de cheminée en pierre, un sol marron et un plafond voûté.

Above and Beyond is the third residence in a four-home collection in Paradise Valley, Arizona. Originally the site of the abandoned Kachina Elementary School, the infill community, appropriately named Kachina Estates, embraces the remarkable views of Camelback Mountain.
Nestled into an acre sized pie shaped cul-de-sac lot, the lot geometry and front facing view orientation created a remarkable privacy challenge and influenced the forward facing facade and massing. An iconic, stone-clad massing wall element rests within an oversized south-facing fenestration, creating separation and privacy while affording views “above and beyond.”
Above and Beyond has Mid-Century DNA married with a larger sense of mass and scale. The pool pavilion bridges from the main residence to a guest casita which visually completes the need for protection and privacy from street and solar exposure.
The pie-shaped lot which tapered to the south created a challenge to harvest south light. This was one of the largest spatial organization influencers for the design. The design undulates to embrace south sun and organically creates remarkable outdoor living spaces.
This modernist home has a palate of granite and limestone wall cladding, plaster, and a painted metal fascia. The wall cladding seamlessly enters and exits the architecture affording interior and exterior continuity.
Kachina Estates was named an Award of Merit winner at the 2019 Gold Nugget Awards in the category of Best Residential Detached Collection of the Year. The annual awards ceremony was held at the Pacific Coast Builders Conference in San Francisco, CA in May 2019.
Project Details: Above and Beyond
Architecture: Drewett Works
Developer/Builder: Bedbrock Developers
Interior Design: Est Est
Land Planner/Civil Engineer: CVL Consultants
Photography: Dino Tonn and Steven Thompson
Awards:
Gold Nugget Award of Merit - Kachina Estates - Residential Detached Collection of the Year
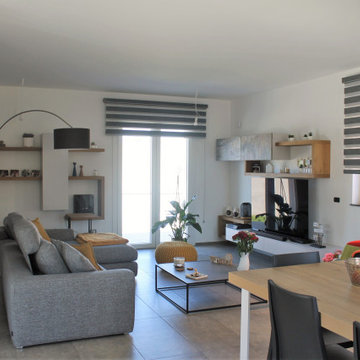
Aménagement d'un salon moderne de taille moyenne et ouvert avec un mur blanc, un sol en carrelage de porcelaine, un téléviseur encastré, une cheminée double-face, un manteau de cheminée en béton et un sol gris.
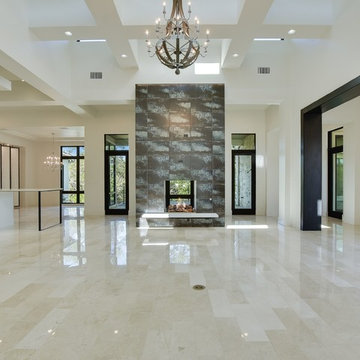
Idée de décoration pour un grand salon tradition ouvert avec une salle de réception, un mur blanc, un sol en carrelage de porcelaine, une cheminée double-face, un manteau de cheminée en carrelage, un sol gris et un plafond voûté.

Ryan Gamma Photography
Réalisation d'un grand salon mansardé ou avec mezzanine design avec une salle de réception, un mur blanc, un sol en carrelage de porcelaine, une cheminée ribbon, un manteau de cheminée en béton, aucun téléviseur et un sol gris.
Réalisation d'un grand salon mansardé ou avec mezzanine design avec une salle de réception, un mur blanc, un sol en carrelage de porcelaine, une cheminée ribbon, un manteau de cheminée en béton, aucun téléviseur et un sol gris.
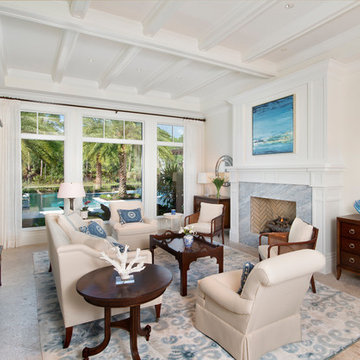
Exemple d'un grand salon exotique fermé avec une salle de réception, un mur blanc, un sol en carrelage de porcelaine, une cheminée standard, un manteau de cheminée en pierre et aucun téléviseur.
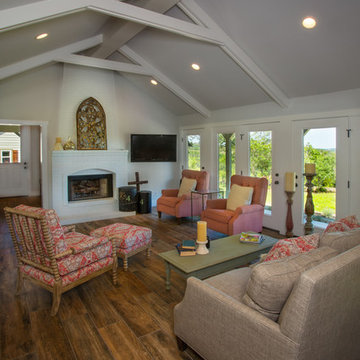
Vernon Wentz
Inspiration pour un salon rustique de taille moyenne et ouvert avec un sol en carrelage de porcelaine, une cheminée standard, un manteau de cheminée en brique, un téléviseur fixé au mur et un mur gris.
Inspiration pour un salon rustique de taille moyenne et ouvert avec un sol en carrelage de porcelaine, une cheminée standard, un manteau de cheminée en brique, un téléviseur fixé au mur et un mur gris.
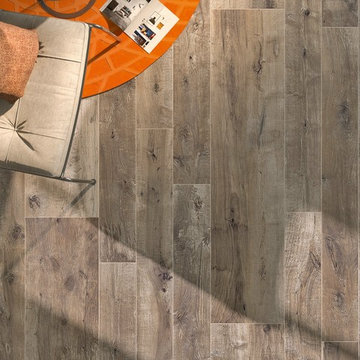
FLAVIER DAKOTA WALL AND FLOOR TILE
Idées déco pour un grand salon craftsman ouvert avec une bibliothèque ou un coin lecture, un manteau de cheminée en carrelage et un sol en carrelage de porcelaine.
Idées déco pour un grand salon craftsman ouvert avec une bibliothèque ou un coin lecture, un manteau de cheminée en carrelage et un sol en carrelage de porcelaine.
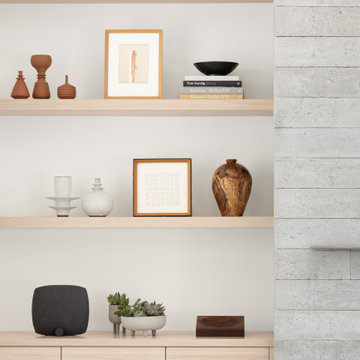
Board formed concrete tile fireplace with metal floating shelf. Rift white oak custom cabinet with open shelving. Vintage art and modern accessories

Contemporary living room with custom walnut and porcelain like marble wall feature.
Inspiration pour un salon design en bois de taille moyenne et ouvert avec un mur gris, un sol en carrelage de porcelaine, une cheminée standard, un manteau de cheminée en carrelage, un téléviseur encastré, un sol gris et un plafond voûté.
Inspiration pour un salon design en bois de taille moyenne et ouvert avec un mur gris, un sol en carrelage de porcelaine, une cheminée standard, un manteau de cheminée en carrelage, un téléviseur encastré, un sol gris et un plafond voûté.
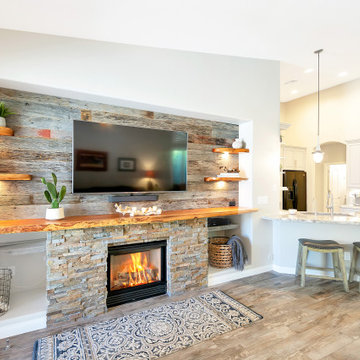
Inspiration pour un salon en bois de taille moyenne et ouvert avec un mur gris, un sol en carrelage de porcelaine, une cheminée standard, un manteau de cheminée en pierre de parement, un téléviseur fixé au mur et un sol gris.
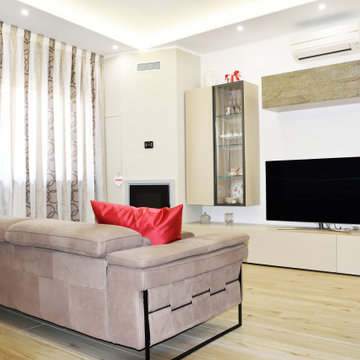
Soggiorno arredato da divano, parete attrezzata e camino a pellet.
Idées déco pour un salon moderne de taille moyenne et ouvert avec un mur blanc, un sol en carrelage de porcelaine, une cheminée d'angle, un manteau de cheminée en plâtre, un téléviseur encastré et un sol beige.
Idées déco pour un salon moderne de taille moyenne et ouvert avec un mur blanc, un sol en carrelage de porcelaine, une cheminée d'angle, un manteau de cheminée en plâtre, un téléviseur encastré et un sol beige.
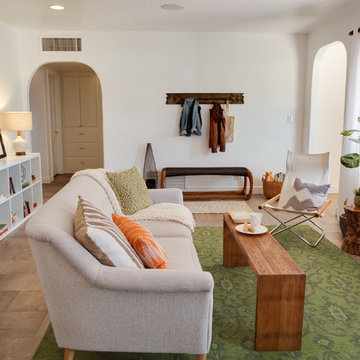
James Stewart
Inspiration pour un salon bohème de taille moyenne et fermé avec un mur blanc, un sol en carrelage de porcelaine, une cheminée standard, un manteau de cheminée en brique et aucun téléviseur.
Inspiration pour un salon bohème de taille moyenne et fermé avec un mur blanc, un sol en carrelage de porcelaine, une cheminée standard, un manteau de cheminée en brique et aucun téléviseur.
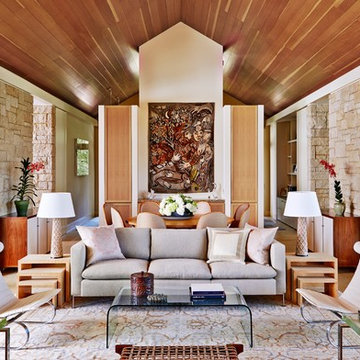
Photography by John Bedell
Idées déco pour un salon classique ouvert et de taille moyenne avec une salle de réception, un mur beige, une cheminée standard, un manteau de cheminée en pierre, aucun téléviseur et un sol en carrelage de porcelaine.
Idées déco pour un salon classique ouvert et de taille moyenne avec une salle de réception, un mur beige, une cheminée standard, un manteau de cheminée en pierre, aucun téléviseur et un sol en carrelage de porcelaine.
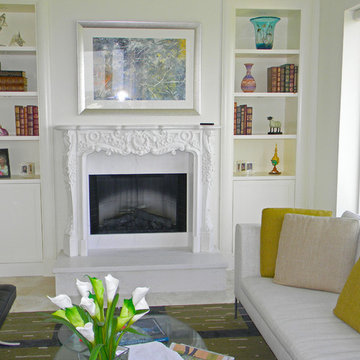
This beautiful marble mantel is a hand carved work of art. Carved from a pure white marble in the french style from the rococo period. This piece is an elegant addition to any french countryside home.
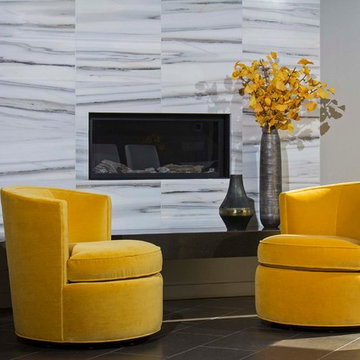
The yellow swivel chairs add a burst of freshness to the neutral color scheme
Réalisation d'un salon design de taille moyenne et ouvert avec un mur gris, un sol en carrelage de porcelaine, un manteau de cheminée en pierre et une cheminée d'angle.
Réalisation d'un salon design de taille moyenne et ouvert avec un mur gris, un sol en carrelage de porcelaine, un manteau de cheminée en pierre et une cheminée d'angle.
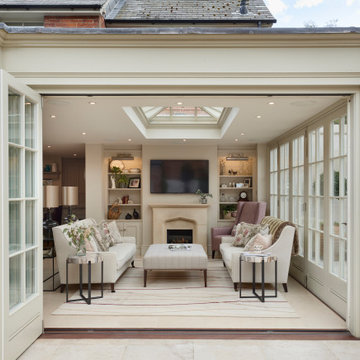
The homeowners’ love of the outdoors flows throughout their home, through the exquisite diptych landscapes painted by Jane Rist, end tables artistically crafted from solid slabs of petrified wood, and the enchanting sea-blue of the stoneware bowls by Emma Hiles. The most striking connection of all being the vibrant natural light and views of the passing clouds above the large rectangular roof lanterns.
Descending gracefully from one of the roof lanterns are delicate glass droplets that twinkle melodically in the breeze that moves gently through the automatic roof vents. Enabling warm air to escape in the summer months and alleviating heat build-up.
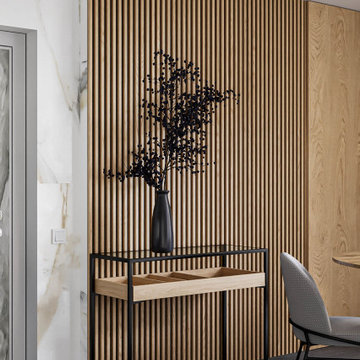
Cette photo montre un grand salon moderne ouvert avec un mur blanc, un sol en carrelage de porcelaine, une cheminée ribbon, un manteau de cheminée en métal, un téléviseur encastré et un sol gris.
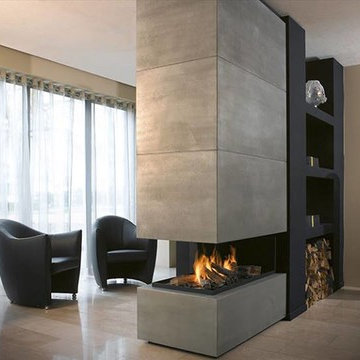
Idée de décoration pour un salon minimaliste de taille moyenne et fermé avec une salle de réception, un mur beige, un sol en carrelage de porcelaine, une cheminée double-face, un manteau de cheminée en carrelage et un sol beige.
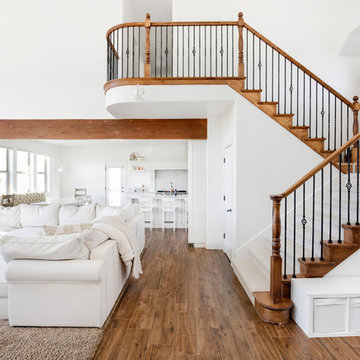
Meaghan Larsen Photographer. Lisa Shearer Designer
Idées déco pour un grand salon classique ouvert avec un mur blanc, un sol en carrelage de porcelaine, une cheminée standard, un manteau de cheminée en bois, un téléviseur fixé au mur, un sol marron et une salle de réception.
Idées déco pour un grand salon classique ouvert avec un mur blanc, un sol en carrelage de porcelaine, une cheminée standard, un manteau de cheminée en bois, un téléviseur fixé au mur, un sol marron et une salle de réception.
Idées déco de salons avec un sol en carrelage de porcelaine et tous types de manteaux de cheminée
6