Idées déco de salons avec un sol en carrelage de porcelaine et un plafond voûté
Trier par :
Budget
Trier par:Populaires du jour
81 - 100 sur 333 photos
1 sur 3
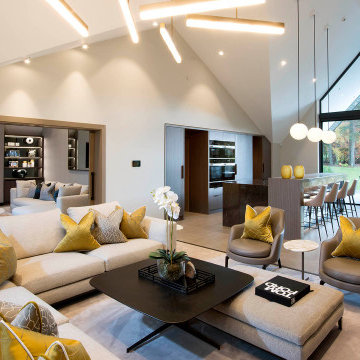
Our bespoke interiors architecture helped create this open plan kitchen, living dining area briefed on lifting a mood from Armani Hotels.
Cette image montre un très grand salon design ouvert avec un mur blanc, un sol en carrelage de porcelaine, un sol marron, un plafond voûté et éclairage.
Cette image montre un très grand salon design ouvert avec un mur blanc, un sol en carrelage de porcelaine, un sol marron, un plafond voûté et éclairage.
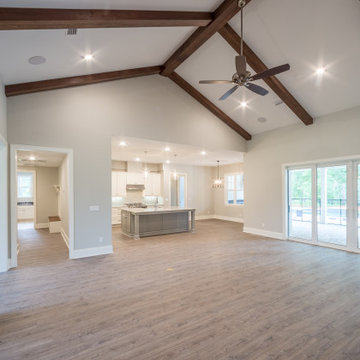
Custom living room with vaulted ceilings and exposed wooden beams.
Idée de décoration pour un salon tradition de taille moyenne et ouvert avec un mur beige, un sol en carrelage de porcelaine, une cheminée standard, un manteau de cheminée en pierre, un sol marron et un plafond voûté.
Idée de décoration pour un salon tradition de taille moyenne et ouvert avec un mur beige, un sol en carrelage de porcelaine, une cheminée standard, un manteau de cheminée en pierre, un sol marron et un plafond voûté.
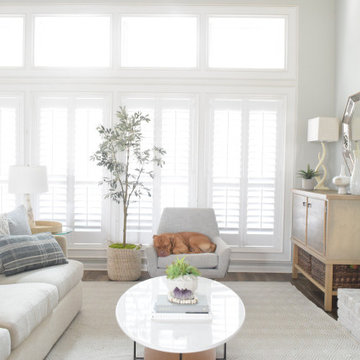
Living room interior design. Livable design solutions.
Inspiration pour un salon mansardé ou avec mezzanine gris et blanc traditionnel de taille moyenne avec un mur gris, un sol en carrelage de porcelaine, une cheminée standard, un manteau de cheminée en bois, un téléviseur fixé au mur, un sol marron et un plafond voûté.
Inspiration pour un salon mansardé ou avec mezzanine gris et blanc traditionnel de taille moyenne avec un mur gris, un sol en carrelage de porcelaine, une cheminée standard, un manteau de cheminée en bois, un téléviseur fixé au mur, un sol marron et un plafond voûté.
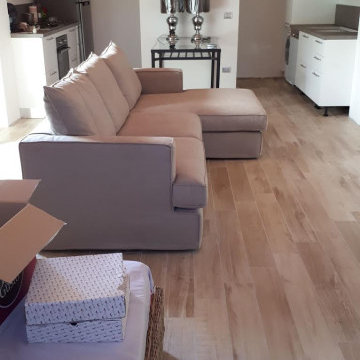
Réalisation d'un petit salon minimaliste ouvert avec un mur blanc, un sol en carrelage de porcelaine, un téléviseur indépendant, un sol beige et un plafond voûté.
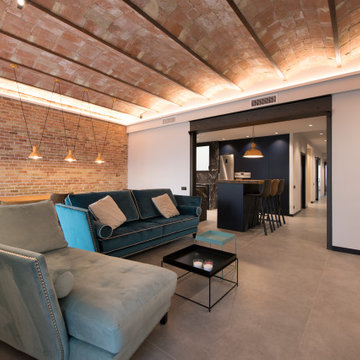
Réalisation d'un grand salon urbain ouvert avec un mur gris, un sol en carrelage de porcelaine, une cheminée double-face, un manteau de cheminée en carrelage, un téléviseur fixé au mur, un sol gris, un plafond voûté et un mur en parement de brique.
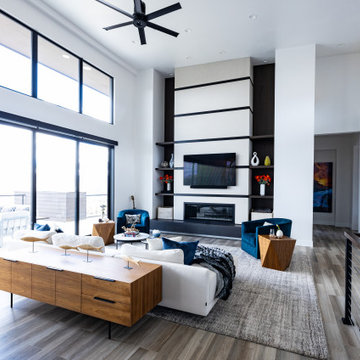
A great room with a concrete and steel fireplace with walnut wood flanking the sides with floating walnut wood shelves. The space is anchored by a large cozy area rug, a modern sofa, nesting round coffee table with marble top, two blue upholstered swivel chairs, and two geometric walnut side tables.
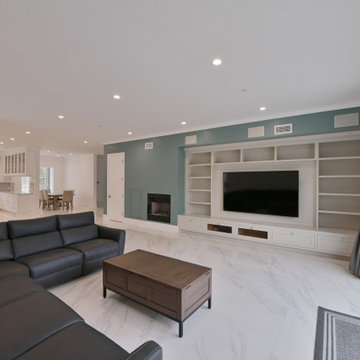
@BuildCisco 1-877-BUILD-57
Exemple d'un salon chic de taille moyenne et ouvert avec un mur vert, un sol en carrelage de porcelaine, une cheminée standard, un téléviseur fixé au mur, un sol blanc et un plafond voûté.
Exemple d'un salon chic de taille moyenne et ouvert avec un mur vert, un sol en carrelage de porcelaine, une cheminée standard, un téléviseur fixé au mur, un sol blanc et un plafond voûté.
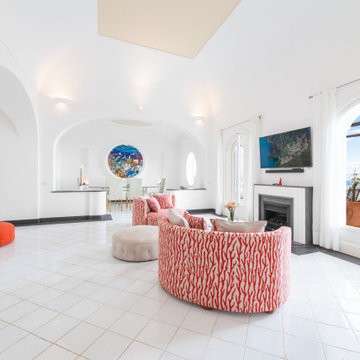
Soggiorno | Living room
Idée de décoration pour un grand salon méditerranéen ouvert avec une salle de réception, un mur blanc, un sol en carrelage de porcelaine, une cheminée standard, un manteau de cheminée en pierre, un téléviseur fixé au mur, un sol blanc et un plafond voûté.
Idée de décoration pour un grand salon méditerranéen ouvert avec une salle de réception, un mur blanc, un sol en carrelage de porcelaine, une cheminée standard, un manteau de cheminée en pierre, un téléviseur fixé au mur, un sol blanc et un plafond voûté.
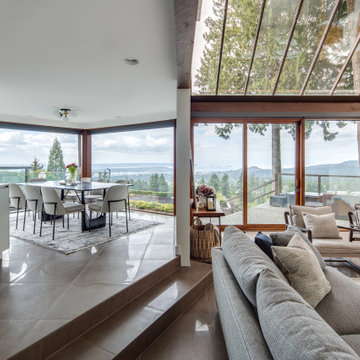
Cette image montre un grand salon blanc et bois design ouvert avec un bar de salon, un mur blanc, un sol en carrelage de porcelaine et un plafond voûté.
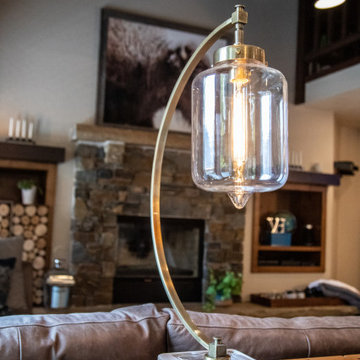
Idées déco pour un salon montagne de taille moyenne et ouvert avec un mur beige, un sol en carrelage de porcelaine, une cheminée standard, un manteau de cheminée en pierre de parement, un téléviseur fixé au mur, un sol marron et un plafond voûté.
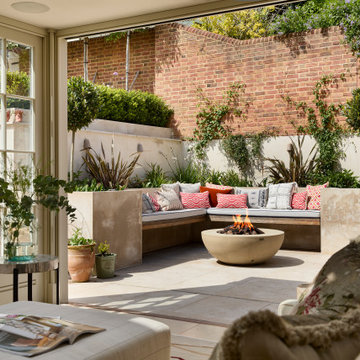
Having been modernised by the addition of a Westbury Orangery, it’s hard to imagine this home without the extra living space provided by the perfectly proportioned timber structure; Concealed below an immaculate natural haven, at the foot of a solid stone staircase.
The Orangery features 2-sides of joinery, finished in the shade Westbury White with Satin Nickel ironmongery. The Heritage windows look out upon a display of vibrant fuchsias and beautiful brickwork, and two large bi-folding doors condense into concertinaed stacks, revealing a flush floor level between the internal and external spaces. Allowing for a full immersion into this idyllic natural escape.
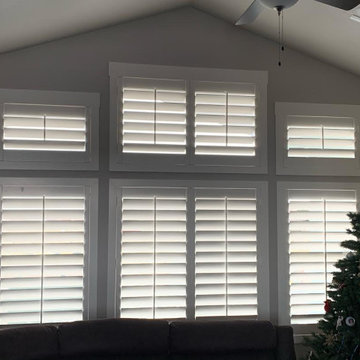
Cette image montre un salon minimaliste de taille moyenne et ouvert avec un mur gris, un sol en carrelage de porcelaine et un plafond voûté.
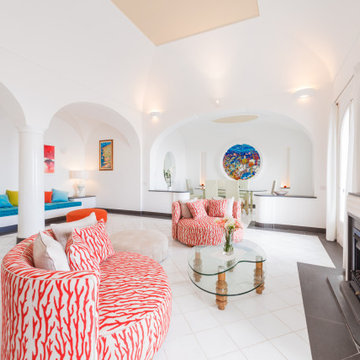
Soggiorno | Living room
Exemple d'un grand salon méditerranéen ouvert avec une salle de réception, un mur blanc, un sol en carrelage de porcelaine, une cheminée standard, un manteau de cheminée en pierre, un téléviseur fixé au mur, un sol blanc et un plafond voûté.
Exemple d'un grand salon méditerranéen ouvert avec une salle de réception, un mur blanc, un sol en carrelage de porcelaine, une cheminée standard, un manteau de cheminée en pierre, un téléviseur fixé au mur, un sol blanc et un plafond voûté.
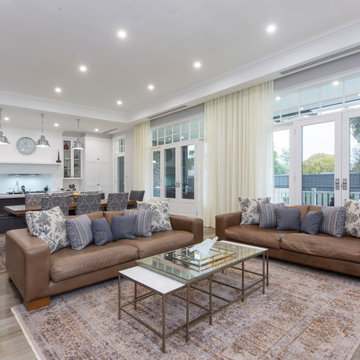
Cette image montre un grand salon design avec un mur gris, un sol en carrelage de porcelaine, un sol marron et un plafond voûté.
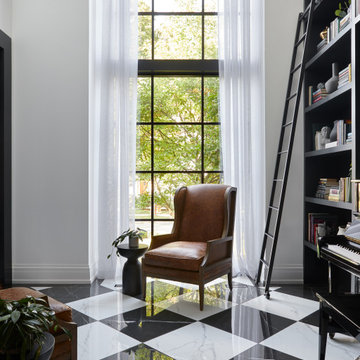
Cette photo montre un petit salon tendance ouvert avec une bibliothèque ou un coin lecture, un mur blanc, un sol en carrelage de porcelaine et un plafond voûté.
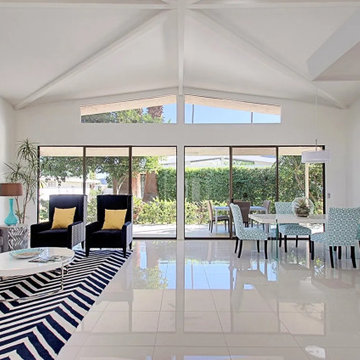
Exemple d'un salon rétro avec un sol en carrelage de porcelaine, un sol blanc et un plafond voûté.
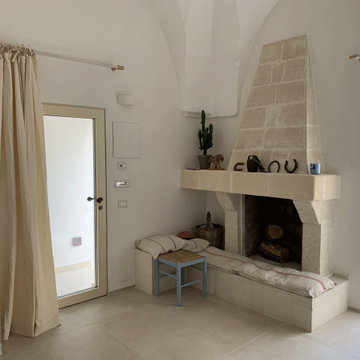
Aménagement d'un salon méditerranéen fermé avec un mur blanc, une cheminée standard, un manteau de cheminée en pierre, un sol beige, un plafond voûté et un sol en carrelage de porcelaine.
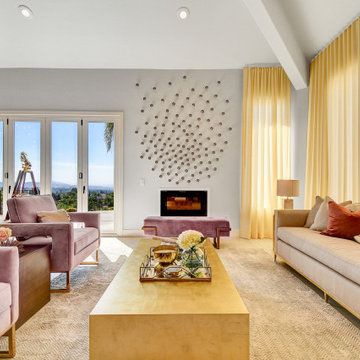
The house enjoys uninterrupted views of the valley and the distant landscape. Furthermore, the indoor living spaces seamlessly extend outside, where a cozy seating, basketball court and a stunning pool is featured.
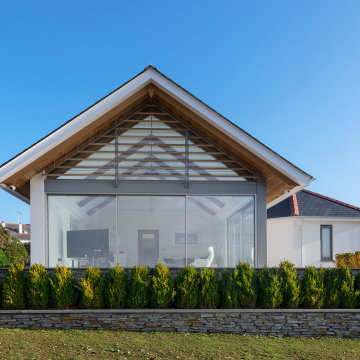
Idée de décoration pour un salon marin de taille moyenne et fermé avec un sol en carrelage de porcelaine et un plafond voûté.
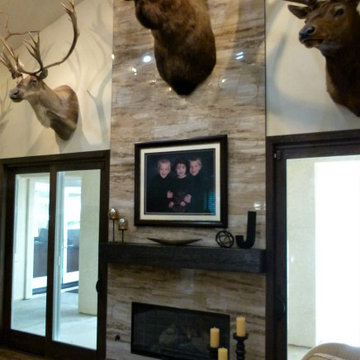
I tried to update this room by giving it rustic-chic vibe. Mixing polished marble-look tiles on the fireplace with a custom-stained, rustic railroad tie for the mantle, and a matt-black granite hearth.
Idées déco de salons avec un sol en carrelage de porcelaine et un plafond voûté
5