Idées déco de salons avec un sol en carrelage de porcelaine et un sol beige
Trier par :
Budget
Trier par:Populaires du jour
181 - 200 sur 4 008 photos
1 sur 3
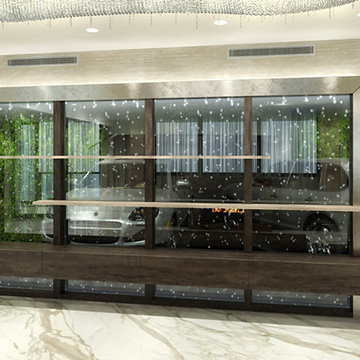
Sergey Kuzmin
Inspiration pour un grand salon mansardé ou avec mezzanine design avec une salle de réception, un mur beige, un sol en carrelage de porcelaine, une cheminée standard, un manteau de cheminée en pierre, un téléviseur encastré et un sol beige.
Inspiration pour un grand salon mansardé ou avec mezzanine design avec une salle de réception, un mur beige, un sol en carrelage de porcelaine, une cheminée standard, un manteau de cheminée en pierre, un téléviseur encastré et un sol beige.
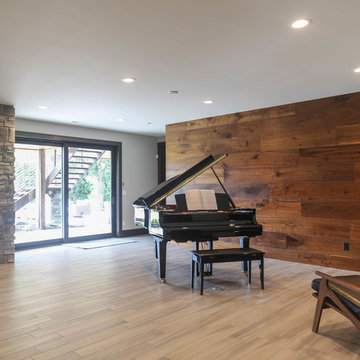
Cette photo montre un grand salon chic ouvert avec un bar de salon, un mur blanc, un sol en carrelage de porcelaine, une cheminée double-face, un manteau de cheminée en métal, un téléviseur fixé au mur et un sol beige.
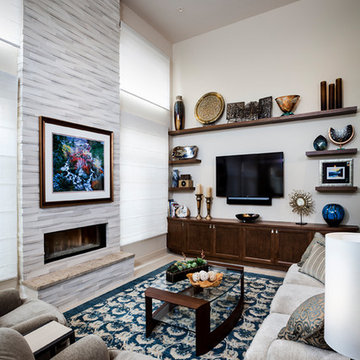
Rich blues in the rug ground the light neutral walls and stone fireplace. A custom cabinet and shelves holds A/V equipment and displays the treasures collected on the owner's travels around the world.

photo credit: www.mikikokikuyama.com
Inspiration pour un grand salon marin ouvert avec un mur beige, une cheminée standard, un téléviseur encastré, un sol en carrelage de porcelaine, un manteau de cheminée en bois et un sol beige.
Inspiration pour un grand salon marin ouvert avec un mur beige, une cheminée standard, un téléviseur encastré, un sol en carrelage de porcelaine, un manteau de cheminée en bois et un sol beige.

Tones of olive green and brass accents add warmth to this timeless space.
Cette image montre un salon traditionnel de taille moyenne et ouvert avec un sol en carrelage de porcelaine, une cheminée standard, un manteau de cheminée en plâtre, aucun téléviseur, un sol beige, boiseries et un mur blanc.
Cette image montre un salon traditionnel de taille moyenne et ouvert avec un sol en carrelage de porcelaine, une cheminée standard, un manteau de cheminée en plâtre, aucun téléviseur, un sol beige, boiseries et un mur blanc.
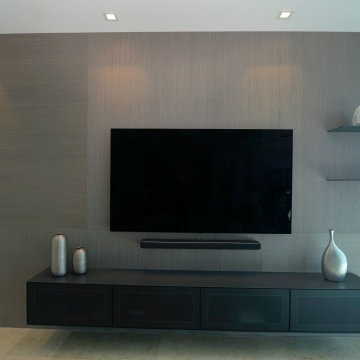
Idées déco pour un salon moderne de taille moyenne et ouvert avec un mur blanc, un sol en carrelage de porcelaine, aucune cheminée, un téléviseur fixé au mur et un sol beige.

At our San Salvador project, we did a complete kitchen remodel, redesigned the fireplace in the living room and installed all new porcelain wood-looking tile throughout.
Before the kitchen was outdated, very dark and closed in with a soffit lid and old wood cabinetry. The fireplace wall was original to the home and needed to be redesigned to match the new modern style. We continued the porcelain tile from an earlier phase to go into the newly remodeled areas. We completely removed the lid above the kitchen, creating a much more open and inviting space. Then we opened up the pantry wall that previously closed in the kitchen, allowing a new view and creating a modern bar area.
The young family wanted to brighten up the space with modern selections, finishes and accessories. Our clients selected white textured laminate cabinetry for the kitchen with marble-looking quartz countertops and waterfall edges for the island with mid-century modern barstools. For the backsplash, our clients decided to do something more personalized by adding white marble porcelain tile, installed in a herringbone pattern. In the living room, for the new fireplace design we moved the TV above the firebox for better viewing and brought it all the way up to the ceiling. We added a neutral stone-looking porcelain tile and floating shelves on each side to complete the modern style of the home.
Our clients did a great job furnishing and decorating their house, it almost felt like it was staged which we always appreciate and love.
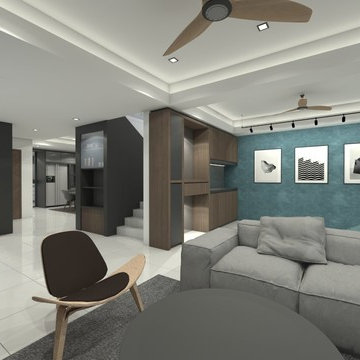
Réalisation d'un salon minimaliste de taille moyenne et ouvert avec une salle de réception, un mur bleu, un sol en carrelage de porcelaine, aucune cheminée, un téléviseur fixé au mur et un sol beige.
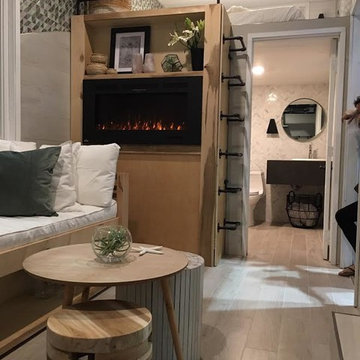
Aménagement d'un salon classique avec un mur gris, un sol en carrelage de porcelaine et un sol beige.
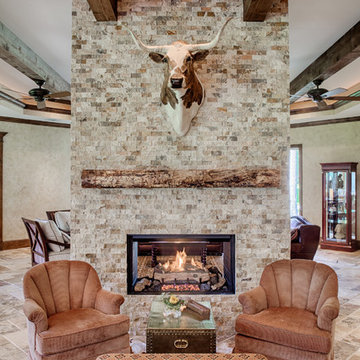
Another special seating that channels a hunting lodge and incorporates this hunters' prize trophy.
General Contractor: Wamhoff Design|Build
Interior Design: Erika Barczak | By Design Interiors
Photography: Brad Carr
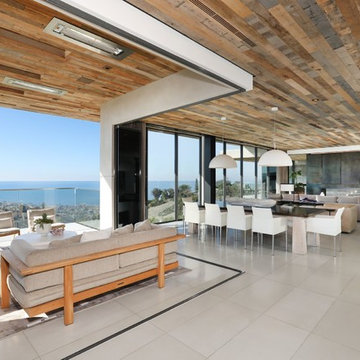
Aménagement d'un salon contemporain ouvert avec un sol en carrelage de porcelaine et un sol beige.
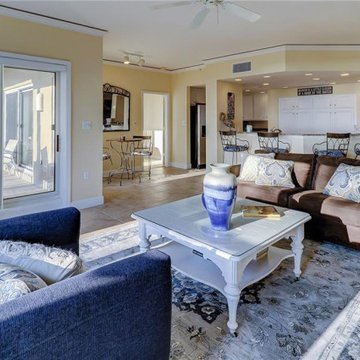
Réalisation d'un salon marin avec un mur jaune, un sol en carrelage de porcelaine et un sol beige.
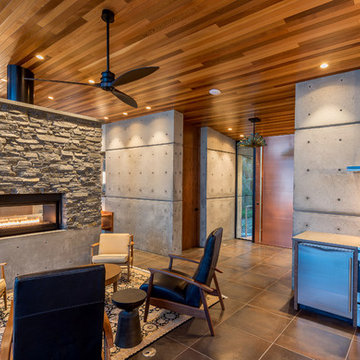
Photography by Lucas Henning.
Cette photo montre un petit salon moderne ouvert avec un mur gris, un sol en carrelage de porcelaine, aucune cheminée, un manteau de cheminée en pierre, aucun téléviseur et un sol beige.
Cette photo montre un petit salon moderne ouvert avec un mur gris, un sol en carrelage de porcelaine, aucune cheminée, un manteau de cheminée en pierre, aucun téléviseur et un sol beige.
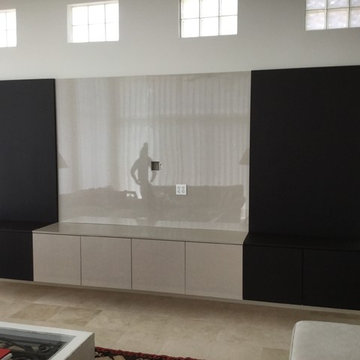
Aménagement d'un grand salon moderne ouvert avec un mur blanc, un sol en carrelage de porcelaine, aucune cheminée et un sol beige.

This stunning new build captured the ambience and history of Traditional Irish Living by integrating authentic antique fixtures, furnishings and mirrors that had once graced local heritage properties. It is punctuated by a stunning hand carved marble fireplace (Circa. 1700's) redeemed from a nearby historic home.
Altogether the soothing honey, cream and caramel tones this elegantly furnished space create an atmosphere of calm serenity.
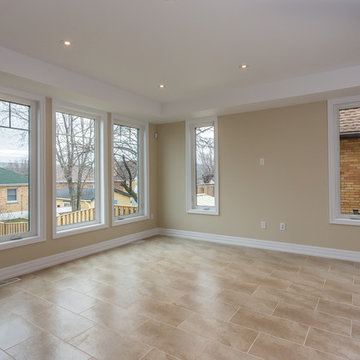
Living room/dining room. Open concept kitchen.
Cette image montre un salon traditionnel de taille moyenne et ouvert avec un mur beige, un sol en carrelage de porcelaine et un sol beige.
Cette image montre un salon traditionnel de taille moyenne et ouvert avec un mur beige, un sol en carrelage de porcelaine et un sol beige.
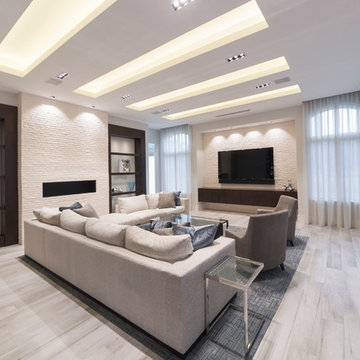
Jatoba porcelain floor
Bianco Luna Splitface walls
Réalisation d'un grand salon minimaliste ouvert avec un mur blanc, un sol en carrelage de porcelaine, aucune cheminée, un manteau de cheminée en brique, un téléviseur fixé au mur et un sol beige.
Réalisation d'un grand salon minimaliste ouvert avec un mur blanc, un sol en carrelage de porcelaine, aucune cheminée, un manteau de cheminée en brique, un téléviseur fixé au mur et un sol beige.
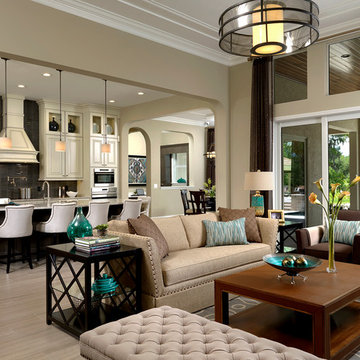
This lovely great room highlights the transitional style: with skirted & nailhead traditional sofas, combined with clean lined cocktail table.
Cette photo montre un salon chic ouvert avec une salle de réception, un mur beige, un sol en carrelage de porcelaine et un sol beige.
Cette photo montre un salon chic ouvert avec une salle de réception, un mur beige, un sol en carrelage de porcelaine et un sol beige.
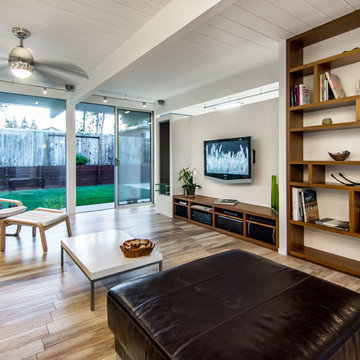
Living room with built-in custom cabinets and ethanol-fuel vertical fireplace to the left of the entertainment cabinet. Floor is made of porcelain tile that looks like wood. Porcelain tile conducts heat more efficiently than wood.
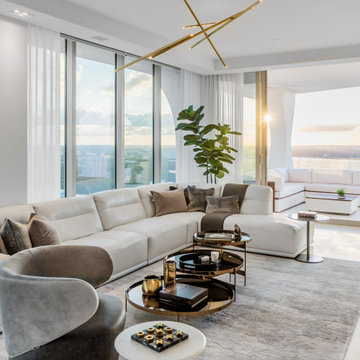
The neutral colors of this open floor plan residence at Jade Signature are a perfect frame for the vibrant Miami skies.
Exemple d'un grand salon tendance ouvert avec un mur gris, un sol en carrelage de porcelaine et un sol beige.
Exemple d'un grand salon tendance ouvert avec un mur gris, un sol en carrelage de porcelaine et un sol beige.
Idées déco de salons avec un sol en carrelage de porcelaine et un sol beige
10