Idées déco de salons avec un sol en carrelage de porcelaine et un sol beige
Trier par :
Budget
Trier par:Populaires du jour
61 - 80 sur 4 007 photos
1 sur 3
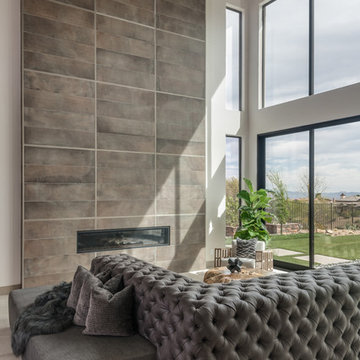
Lydia Cutter Photography
Cette image montre un salon design de taille moyenne et fermé avec une salle de réception, un mur blanc, un sol en carrelage de porcelaine, une cheminée ribbon, un manteau de cheminée en pierre, aucun téléviseur et un sol beige.
Cette image montre un salon design de taille moyenne et fermé avec une salle de réception, un mur blanc, un sol en carrelage de porcelaine, une cheminée ribbon, un manteau de cheminée en pierre, aucun téléviseur et un sol beige.

Inspiration pour un grand salon bohème ouvert avec un bar de salon, un mur gris, un sol en carrelage de porcelaine, une cheminée ribbon, un manteau de cheminée en pierre, un téléviseur fixé au mur, un sol beige et du papier peint.
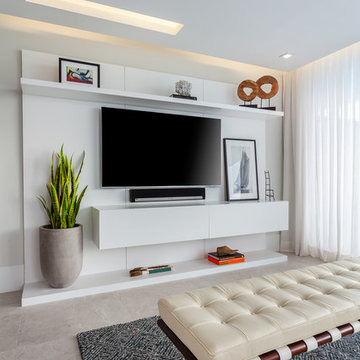
Idées déco pour un grand salon contemporain fermé avec un mur gris, un sol en carrelage de porcelaine, un téléviseur fixé au mur et un sol beige.
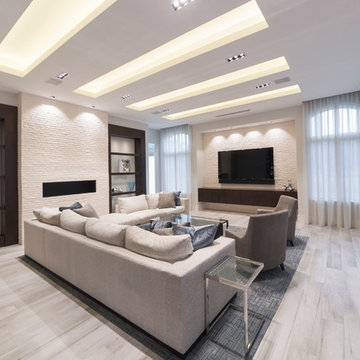
Jatoba porcelain floor
Bianco Luna Splitface walls
Réalisation d'un grand salon minimaliste ouvert avec un mur blanc, un sol en carrelage de porcelaine, aucune cheminée, un manteau de cheminée en brique, un téléviseur fixé au mur et un sol beige.
Réalisation d'un grand salon minimaliste ouvert avec un mur blanc, un sol en carrelage de porcelaine, aucune cheminée, un manteau de cheminée en brique, un téléviseur fixé au mur et un sol beige.
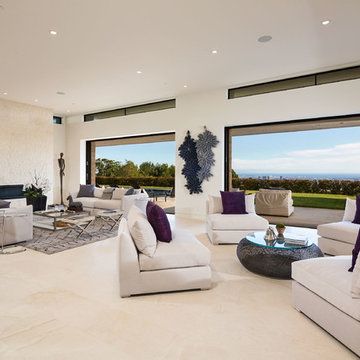
Erhard Pfeiffer
Réalisation d'un grand salon design ouvert avec un mur blanc, une cheminée ribbon, un sol en carrelage de porcelaine, un manteau de cheminée en pierre et un sol beige.
Réalisation d'un grand salon design ouvert avec un mur blanc, une cheminée ribbon, un sol en carrelage de porcelaine, un manteau de cheminée en pierre et un sol beige.
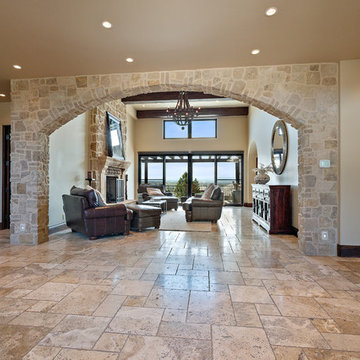
Inspiration pour un très grand salon méditerranéen fermé avec une salle de réception, un mur beige, un sol en carrelage de porcelaine, une cheminée standard, un manteau de cheminée en carrelage, aucun téléviseur et un sol beige.
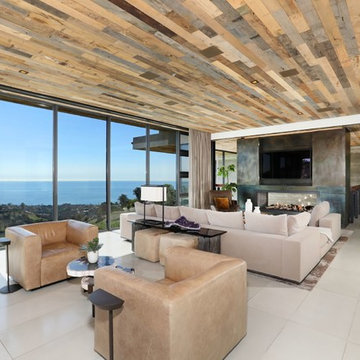
Exemple d'un grand salon tendance ouvert avec une salle de réception, un sol en carrelage de porcelaine, une cheminée double-face, un manteau de cheminée en métal, un téléviseur encastré et un sol beige.
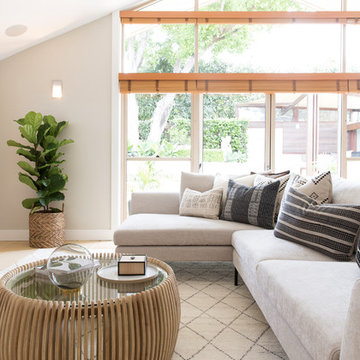
Interior Design by Donna Guyler Design
Réalisation d'un salon design de taille moyenne et ouvert avec un mur gris, un sol en carrelage de porcelaine, une cheminée standard, un manteau de cheminée en métal, un téléviseur fixé au mur et un sol beige.
Réalisation d'un salon design de taille moyenne et ouvert avec un mur gris, un sol en carrelage de porcelaine, une cheminée standard, un manteau de cheminée en métal, un téléviseur fixé au mur et un sol beige.
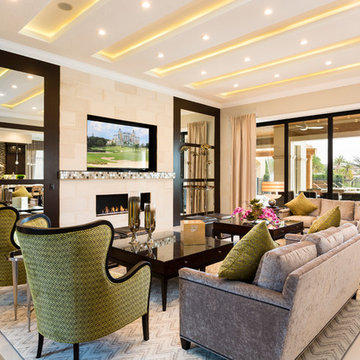
High ceilings make this space feel large and with the addition of this intricate linear ceiling design, this space appears even more grand. The double sofa with coordinating arm chairs fill the space and offer plenty of seating. Two large cocktail tables anchor the space giving it a balanced feel. The gold tones and unique patterns make this neutral space pop!
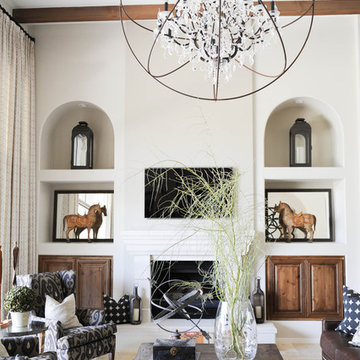
Idées déco pour un grand salon classique ouvert avec un mur blanc, une cheminée standard, un manteau de cheminée en carrelage, un sol en carrelage de porcelaine, un téléviseur fixé au mur et un sol beige.
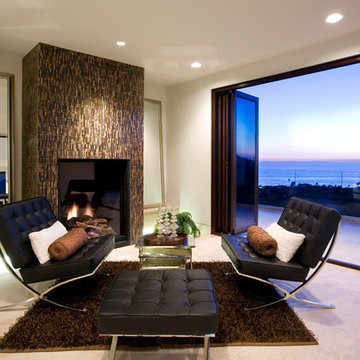
Design: Abodwell Interior Design | Photographer: Dennis Owen — in Laguna Beach, CA.
Aménagement d'un salon contemporain de taille moyenne et ouvert avec une salle de réception, un mur beige, une cheminée double-face, un manteau de cheminée en carrelage, un sol en carrelage de porcelaine et un sol beige.
Aménagement d'un salon contemporain de taille moyenne et ouvert avec une salle de réception, un mur beige, une cheminée double-face, un manteau de cheminée en carrelage, un sol en carrelage de porcelaine et un sol beige.
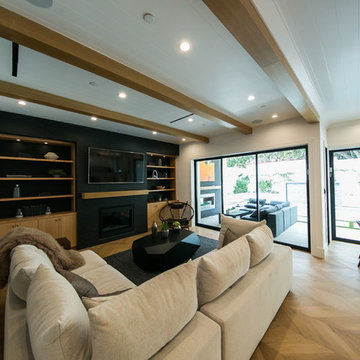
Complete home remodeling. Two-story home in Los Angeles completely renovated indoor and outdoor.
Cette photo montre un grand salon moderne ouvert avec une salle de réception, un mur blanc, un sol en carrelage de porcelaine, une cheminée standard, un manteau de cheminée en métal, un téléviseur fixé au mur, un sol beige et un plafond en bois.
Cette photo montre un grand salon moderne ouvert avec une salle de réception, un mur blanc, un sol en carrelage de porcelaine, une cheminée standard, un manteau de cheminée en métal, un téléviseur fixé au mur, un sol beige et un plafond en bois.
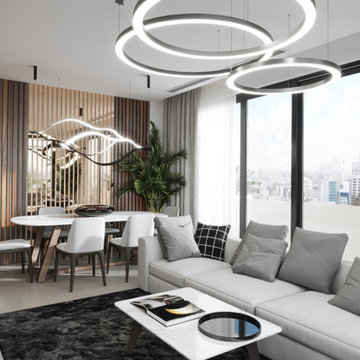
Réalisation d'un petit salon design ouvert avec une salle de réception, un mur blanc, un sol en carrelage de porcelaine, un téléviseur encastré et un sol beige.
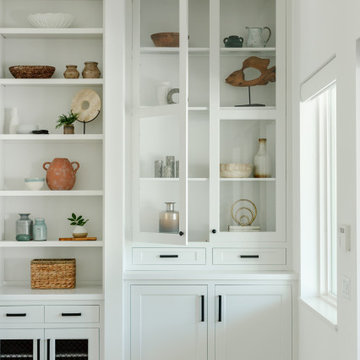
Réalisation d'un grand salon marin ouvert avec un mur blanc, un sol en carrelage de porcelaine, une cheminée standard, un manteau de cheminée en brique, un téléviseur encastré et un sol beige.
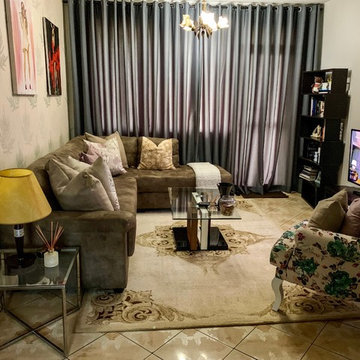
Crystal Living room
A quick refresh of a two bedroom apartment located at the heart of the business city of Dar es Salaam, Tanzania overseeing the Indian Ocean. This design was intended to establish a warm homely feel, paying attention to the comfort and space using the warm color tones of grey, brown, cream and touches of pink/purple.
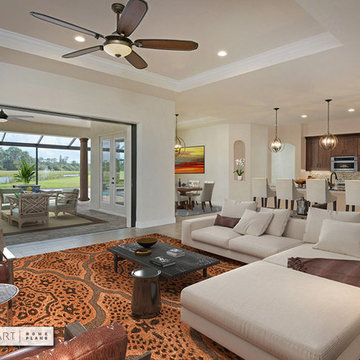
Much of the living is oriented to the rear of the home, the Great Room, Kitchen and Dining Room all take in views of the rear Lanai. Extending the living space outdoors is what every South Florida resident is after and this home does it beautifully. The spacious Great Room is anchored by a wall of built-ins. A glass wall of pocketing sliders making an easy transition to the outside.
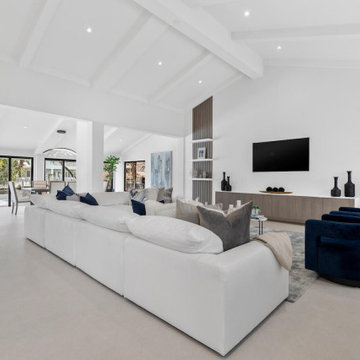
Entire Home Renovation and Addition
Architects
RAW Design & Consulting
RAW Architecture + Design
Inspiration pour un grand salon design ouvert avec un mur jaune, un sol en carrelage de porcelaine, un téléviseur fixé au mur, un sol beige et poutres apparentes.
Inspiration pour un grand salon design ouvert avec un mur jaune, un sol en carrelage de porcelaine, un téléviseur fixé au mur, un sol beige et poutres apparentes.

Il bellissimo appartamento a Bologna di questa giovanissima coppia con due figlie, Ginevra e Virginia, è stato realizzato su misura per fornire a V e M una casa funzionale al 100%, senza rinunciare alla bellezza e al fattore wow. La particolarità della casa è sicuramente l’illuminazione, ma anche la scelta dei materiali.
Eleganza e funzionalità sono sempre le parole chiave che muovono il nostro design e nell’appartamento VDD raggiungono l’apice.
Il tutto inizia con un soggiorno completo di tutti i comfort e di vari accessori; guardaroba, librerie, armadietti con scarpiere fino ad arrivare ad un’elegantissima cucina progettata appositamente per V!
Lavanderia a scomparsa con vista diretta sul balcone. Tutti i mobili sono stati scelti con cura e rispettando il budget. Numerosi dettagli rendono l’appartamento unico:
i controsoffitti, ad esempio, o la pavimentazione interrotta da una striscia nera continua, con l’intento di sottolineare l’ingresso ma anche i punti focali della casa. Un arredamento superbo e chic rende accogliente il soggiorno.
Alla camera da letto principale si accede dal disimpegno; varcando la porta si ripropone il linguaggio della sottolineatura del pavimento con i controsoffitti, in fondo al quale prende posto un piccolo angolo studio. Voltando lo sguardo si apre la zona notte, intima e calda, con un grande armadio con ante in vetro bronzato riflettente che riscaldano lo spazio. Il televisore è sostituito da un sistema di proiezione a scomparsa.
Una porta nascosta interrompe la continuità della parete. Lì dentro troviamo il bagno personale, ma sicuramente la stanza più seducente. Una grande doccia per due persone con tutti i comfort del mercato: bocchette a cascata, soffioni colorati, struttura wellness e tubo dell’acqua! Una mezza luna di specchio retroilluminato poggia su un lungo piano dove prendono posto i due lavabi. I vasi, invece, poggiano su una parete accessoria che non solo nasconde i sistemi di scarico, ma ha anche la funzione di contenitore. L’illuminazione del bagno è progettata per garantire il relax nei momenti più intimi della giornata.
Le camerette di Ginevra e Virginia sono totalmente personalizzate e progettate per sfruttare al meglio lo spazio. Particolare attenzione è stata dedicata alla scelta delle tonalità dei tessuti delle pareti e degli armadi. Il bagno cieco delle ragazze contiene una doccia grande ed elegante, progettata con un’ampia nicchia. All’interno del bagno sono stati aggiunti ulteriori vani accessori come mensole e ripiani utili per contenere prodotti e biancheria da bagno.

Through the use of form and texture, we gave these spaces added dimension and soul. What was a flat blank wall is now the focus for the Family Room and includes a fireplace, TV and storage.
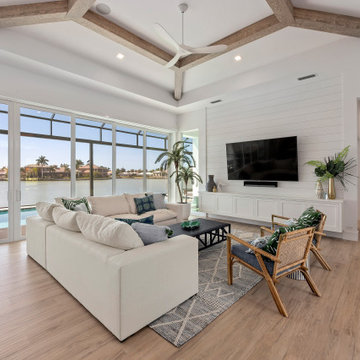
Breathtaking view from this Easy Living Greatroom!
Réalisation d'un grand salon marin ouvert avec un mur blanc, un sol en carrelage de porcelaine, un téléviseur fixé au mur et un sol beige.
Réalisation d'un grand salon marin ouvert avec un mur blanc, un sol en carrelage de porcelaine, un téléviseur fixé au mur et un sol beige.
Idées déco de salons avec un sol en carrelage de porcelaine et un sol beige
4