Idées déco de salons avec un sol en carrelage de porcelaine et un sol en carrelage de céramique
Trier par :
Budget
Trier par:Populaires du jour
121 - 140 sur 35 015 photos
1 sur 3
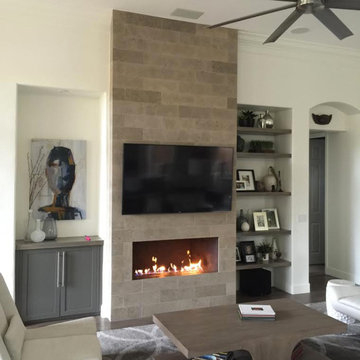
Open, Linear Fireplace, Custom Cabinets and Shelving
Cette photo montre un salon moderne de taille moyenne et fermé avec un mur blanc, un sol en carrelage de porcelaine, une cheminée ribbon, un manteau de cheminée en pierre et un téléviseur fixé au mur.
Cette photo montre un salon moderne de taille moyenne et fermé avec un mur blanc, un sol en carrelage de porcelaine, une cheminée ribbon, un manteau de cheminée en pierre et un téléviseur fixé au mur.
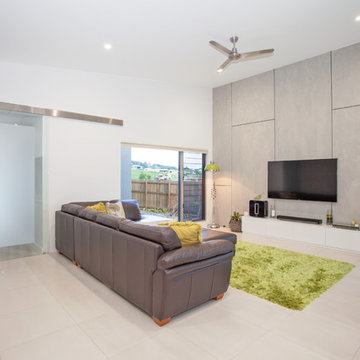
Kath Heke Photography
Réalisation d'un salon design de taille moyenne et ouvert avec une salle de réception, un mur blanc, un téléviseur fixé au mur, un sol en carrelage de céramique et un sol blanc.
Réalisation d'un salon design de taille moyenne et ouvert avec une salle de réception, un mur blanc, un téléviseur fixé au mur, un sol en carrelage de céramique et un sol blanc.
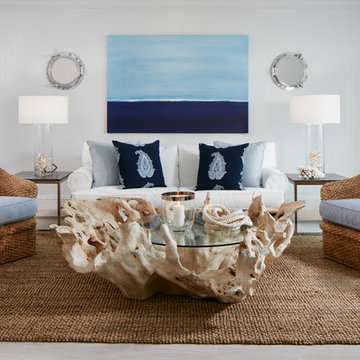
Réalisation d'un grand salon marin ouvert avec une salle de réception, un mur blanc, un sol en carrelage de porcelaine, aucune cheminée, aucun téléviseur, un sol marron et éclairage.
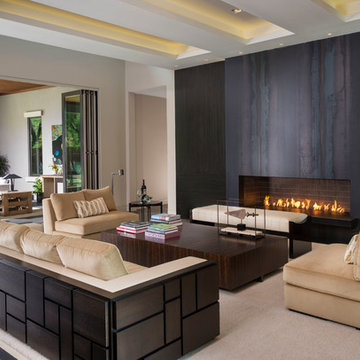
Idées déco pour un grand salon contemporain ouvert avec une salle de réception, une cheminée ribbon, un mur beige, un sol en carrelage de porcelaine et un sol gris.
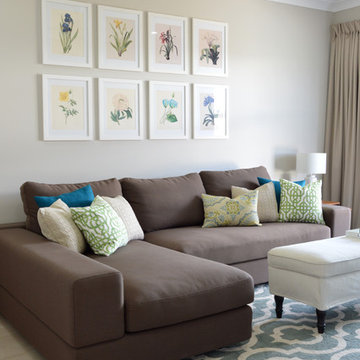
Cette photo montre un petit salon chic fermé avec un mur beige et un sol en carrelage de céramique.
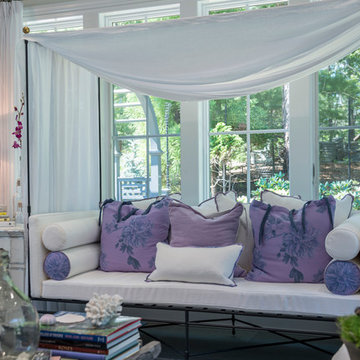
Todor
Inspiration pour un grand salon style shabby chic fermé avec une salle de réception, un mur blanc et un sol en carrelage de céramique.
Inspiration pour un grand salon style shabby chic fermé avec une salle de réception, un mur blanc et un sol en carrelage de céramique.
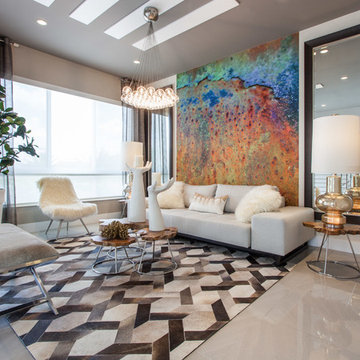
This Living room features furniture pieces of unique design made of natural woods, linen, and cowhides creating an interesting mixture of textures. Neutral colors dominate the scheme while a contrasting stunning wall mural creates the focal point in the room. Two oversize mirrors accentuate the colorful mural while provide light and reflection. Interior Design by Julissa De los Santos and the MH2G Design Team. Photographer; Francisco Aguila

The spaces within the house are organized with the public areas running south to north, arrayed on the brow of the slope looking toward the water in the distance. Perpendicular, the private spaces (bedroom, baths, and study) run east to west. The private spaces are raised and have wood floors, as opposed to the concrete floors of the public areas.
Phillip Spears Photographer
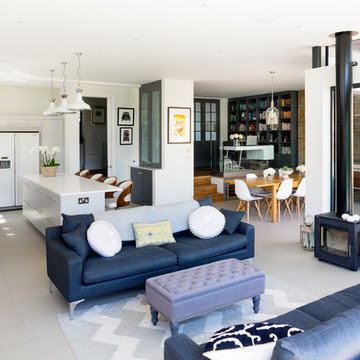
Photo Credit : Andy Beasley
A light kitchen allows the space to breathe and are offset against the dark grey of the sideboard and shelving. Also contrasted with a dark grey sofa from Made.com (Medini 3 sofa in anthracite grey £699) and the paler grey ottoman (Made.com Bouji Ottoman in grey slate £169) creates a room with depth. The rug is a graphic pattern which brings this sophisticated home a touch of fun.
Wall colour - Farrow & Ball Strong White
Kitchen Colour - Farrow & Ball Pavilion Grey
Kitchen - Linear range from Harvey Jones (from £25,000)
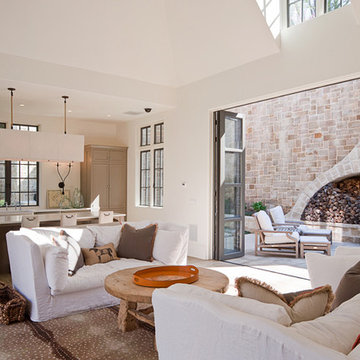
James Lockhart photo
Idée de décoration pour un grand salon tradition ouvert avec une salle de réception, un mur beige, un sol en carrelage de porcelaine, une cheminée standard, un manteau de cheminée en pierre, aucun téléviseur et un sol beige.
Idée de décoration pour un grand salon tradition ouvert avec une salle de réception, un mur beige, un sol en carrelage de porcelaine, une cheminée standard, un manteau de cheminée en pierre, aucun téléviseur et un sol beige.
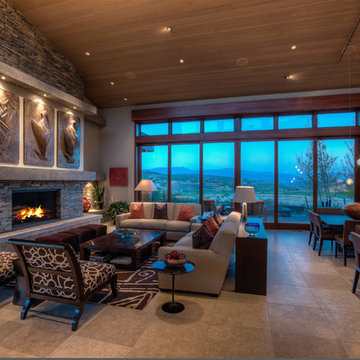
Cette photo montre un grand salon tendance ouvert avec un mur beige, un sol en carrelage de porcelaine, une cheminée standard et un manteau de cheminée en pierre.
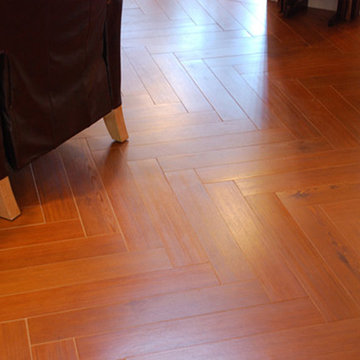
This porcelain floor tile is produced by Porcelanosa, a Spanish manufacturer of high quality tile. The herringbone pattern lends itself to the style & format. A convincing "wood look" with the added benefit of porcelain tile's durability; unaffected by humidity, water, insects. It's a stain proof & low maintenance surface, vacuum & damp mopped as needed. Photo taken by Studio Tile staff.

A motorized panel lifts the wall out of view to reveal the 65 inch TV built in above the fireplace. Speakers are lowered from the ceiling at the same time. This photo shows the TV and speakers exposed.
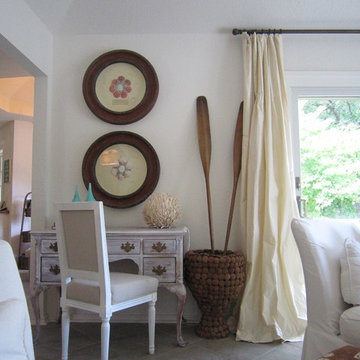
Réalisation d'un salon bohème ouvert avec un mur blanc, un sol en carrelage de porcelaine, une cheminée standard, un manteau de cheminée en pierre et un téléviseur fixé au mur.
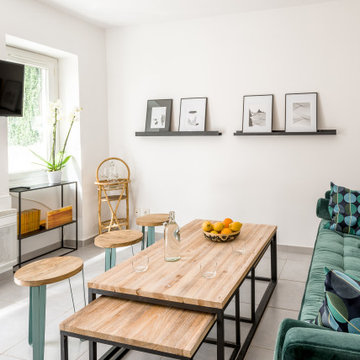
Cette photo montre un salon tendance de taille moyenne et ouvert avec un mur blanc, un sol en carrelage de porcelaine, un téléviseur fixé au mur et un sol gris.

Inspiration pour un grand salon traditionnel ouvert avec une salle de réception, un mur gris, un sol en carrelage de céramique, une cheminée standard, un manteau de cheminée en pierre, un téléviseur dissimulé et un sol marron.

Feature in: Luxe Magazine Miami & South Florida Luxury Magazine
If visitors to Robyn and Allan Webb’s one-bedroom Miami apartment expect the typical all-white Miami aesthetic, they’ll be pleasantly surprised upon stepping inside. There, bold theatrical colors, like a black textured wallcovering and bright teal sofa, mix with funky patterns,
such as a black-and-white striped chair, to create a space that exudes charm. In fact, it’s the wife’s style that initially inspired the design for the home on the 20th floor of a Brickell Key high-rise. “As soon as I saw her with a green leather jacket draped across her shoulders, I knew we would be doing something chic that was nothing like the typical all- white modern Miami aesthetic,” says designer Maite Granda of Robyn’s ensemble the first time they met. The Webbs, who often vacation in Paris, also had a clear vision for their new Miami digs: They wanted it to exude their own modern interpretation of French decor.
“We wanted a home that was luxurious and beautiful,”
says Robyn, noting they were downsizing from a four-story residence in Alexandria, Virginia. “But it also had to be functional.”
To read more visit: https:
https://maitegranda.com/wp-content/uploads/2018/01/LX_MIA18_HOM_MaiteGranda_10.pdf
Rolando Diaz

Idées déco pour un grand salon blanc et bois en bois avec un sol en carrelage de porcelaine, une cheminée ribbon, un manteau de cheminée en pierre, un téléviseur fixé au mur, un sol beige et poutres apparentes.

Idée de décoration pour un salon en bois de taille moyenne et ouvert avec un bar de salon, un mur beige, un sol en carrelage de porcelaine, cheminée suspendue, un manteau de cheminée en métal, un téléviseur fixé au mur, un sol gris et un plafond en lambris de bois.
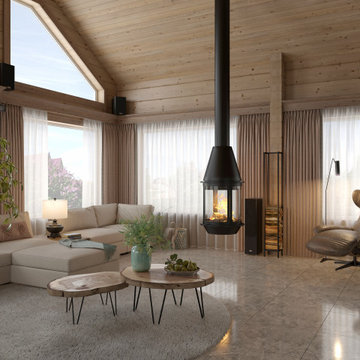
Réalisation d'un salon en bois de taille moyenne et ouvert avec un bar de salon, un mur beige, un sol en carrelage de porcelaine, cheminée suspendue, un manteau de cheminée en métal, un téléviseur fixé au mur, un sol gris et un plafond en lambris de bois.
Idées déco de salons avec un sol en carrelage de porcelaine et un sol en carrelage de céramique
7