Idées déco de salons avec un sol en carrelage de porcelaine et un sol gris
Trier par :
Budget
Trier par:Populaires du jour
181 - 200 sur 3 871 photos
1 sur 3
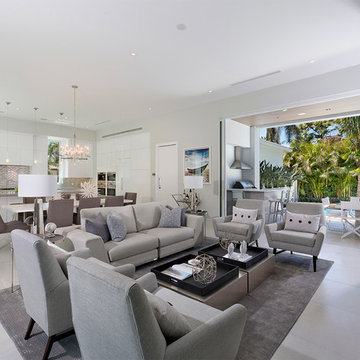
Overall
Idées déco pour un salon moderne de taille moyenne et ouvert avec une salle de réception, un mur gris, un sol en carrelage de porcelaine, aucun téléviseur, un sol gris, un manteau de cheminée en béton et une cheminée double-face.
Idées déco pour un salon moderne de taille moyenne et ouvert avec une salle de réception, un mur gris, un sol en carrelage de porcelaine, aucun téléviseur, un sol gris, un manteau de cheminée en béton et une cheminée double-face.
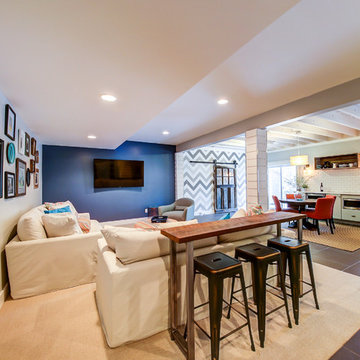
Kris Palen
Cette image montre un salon bohème de taille moyenne et ouvert avec un mur bleu, un sol en carrelage de porcelaine, aucune cheminée, un téléviseur fixé au mur et un sol gris.
Cette image montre un salon bohème de taille moyenne et ouvert avec un mur bleu, un sol en carrelage de porcelaine, aucune cheminée, un téléviseur fixé au mur et un sol gris.
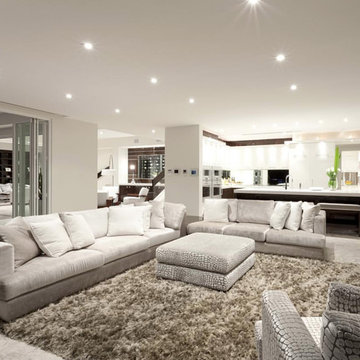
Idées déco pour un grand salon moderne ouvert avec un mur gris, un sol en carrelage de porcelaine et un sol gris.
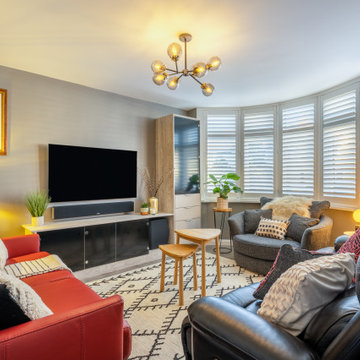
Refurbished room with new grey walls, lighting, rug, side tables and accessories
Inspiration pour un salon minimaliste de taille moyenne et fermé avec un mur gris, un sol en carrelage de porcelaine, aucune cheminée, un téléviseur fixé au mur, un sol gris et éclairage.
Inspiration pour un salon minimaliste de taille moyenne et fermé avec un mur gris, un sol en carrelage de porcelaine, aucune cheminée, un téléviseur fixé au mur, un sol gris et éclairage.

Casa AL
Ristrutturazione completa con ampliamento di 110 mq
Idées déco pour un salon mansardé ou avec mezzanine blanc et bois contemporain de taille moyenne avec une bibliothèque ou un coin lecture, un mur gris, un sol en carrelage de porcelaine, une cheminée standard, un manteau de cheminée en bois, un téléviseur fixé au mur, un sol gris, poutres apparentes et du papier peint.
Idées déco pour un salon mansardé ou avec mezzanine blanc et bois contemporain de taille moyenne avec une bibliothèque ou un coin lecture, un mur gris, un sol en carrelage de porcelaine, une cheminée standard, un manteau de cheminée en bois, un téléviseur fixé au mur, un sol gris, poutres apparentes et du papier peint.
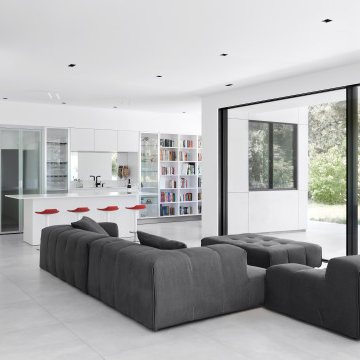
Réalisation d'un très grand salon design ouvert avec un sol en carrelage de porcelaine, un sol gris et un mur blanc.
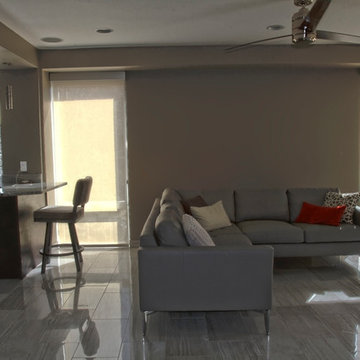
Mr. Carter wanted to create a stunning look in his downtown flat. He likes the option to control light, so we chose Hunter Douglas Roller Screen Shades for a duo-shade application in many of his windows. He can now choose a filtered view or block out virtually all light depending upon his mood, the time of day or time of year.
We also chose to make a pocket for these duo-light shadings with anodized metal fascias to stay with the sleek, clean, contemporary look and feel. Carter appreciated the expertise of his Designer and Custom Blinds & Design, who listened to his wishes to create the exact look for which he was searching.
Hunter Douglas Roller Screen Shades with Metal Fascia. Photo Credit: Quinn Small
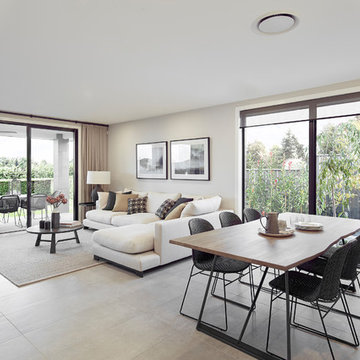
Markus Summerer
Inspiration pour un salon design de taille moyenne et ouvert avec un mur beige, un sol en carrelage de porcelaine, aucune cheminée et un sol gris.
Inspiration pour un salon design de taille moyenne et ouvert avec un mur beige, un sol en carrelage de porcelaine, aucune cheminée et un sol gris.
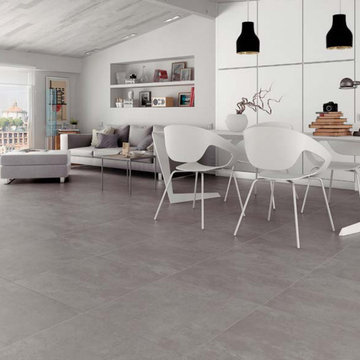
Réalisation d'un salon design de taille moyenne et ouvert avec un sol en carrelage de porcelaine et un sol gris.
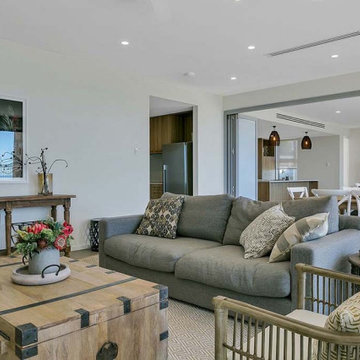
Two ground floor apartments can be opened to an expansive kitchen/living/dining space for large family groups. Our design provides sturdy surfaces, washed & reclaimed timbers, indoor/outdoor fabrics, heavy linen cushions for a straight off the beach lifestyle. Practical luxury. Two ground floor apartments can be opened to an expansive kitchen/living/dining space for large family groups. Our design provides sturdy surfaces, washed & reclaimed timbers, indoor/outdoor fabrics, heavy linen cushions for a straight off the beach lifestyle. Practical luxury.
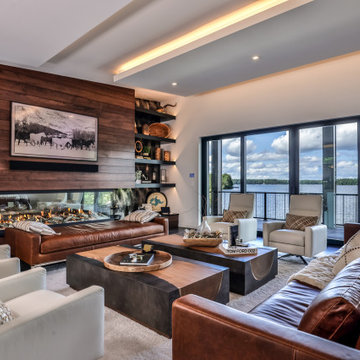
Birds Eye Maple Fireplace Surround with Floating Shelves, Bay Style Fireplace, Vertical Aluminum Cable Railings at Interior Catwalk / Loft and at Exterior Deck, Porcelain Tile Floor, Custom Drywall Ceiling Panel with Accent Lighting, Custom Finished Pine Ship Lap Paneling Tray Ceiling in Background with Accent Lighting, Multi-slide Door to Deck Allows for 16' Clear Opening to combine indoor living with outdoor decks as one space.
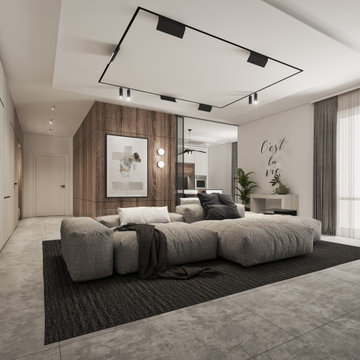
Inspiration pour un grand salon ouvert avec un mur blanc, un sol en carrelage de porcelaine, un téléviseur fixé au mur, un sol gris et un plafond décaissé.
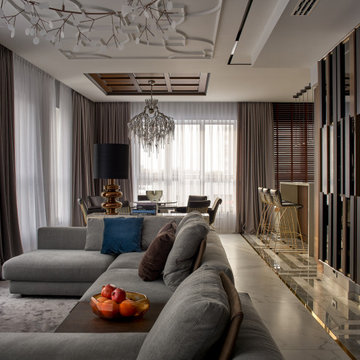
Гостиная. Стены отделаны максимально лаконично: тонкие буазери и краска (Derufa), на полу — керамогранит Rex под мрамор. Диван, кожаные кресла: Arketipo. Cтеллажи: Hide by Shake. Люстра: Moooi. Настольная лампа: Smania. Композиционная доминанта зоны столовой — светильник Brand van Egmond. Эту зону акцентирует и кессонная конструкция на потолке. Обеденный стол, Cattelan Italia. Стулья, барные стулья, de Sede.
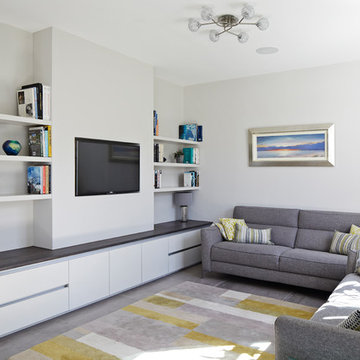
Stunning Nolte German kitchen in an unusal 'T' shaped space combining a kitchen, living and dining area.
The doors are a light grey/cashmere colur with the island in a genuine metal finish. Key features include a BORA induction hop with integrated extractor, corian worktops that run seamlessly with corian sinks, a Quooker Flex 3-in-1 boiling water tap, an L-Shaped breakfast bar, a full height Liebherr wine conditioning unit, Miele ovens, a tinted mirror splashback.
We also designed and installed the media wall cabinetry in the area opposite.
Christina Bull Photography
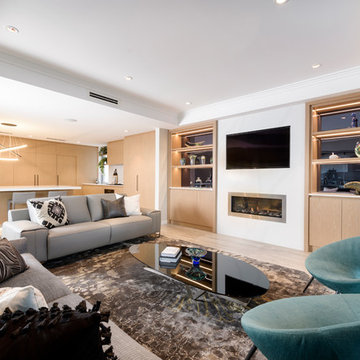
The living room was redesigned with a new fireplace and cabinetry that complements the kitchen cabinetry, as well a new flooring, furniture and window treatments.
Walls: Dulux Grey Pebble Half. Ceining: Dulux Ceiling White. Flooring: Reverso Grigio Patinato 1200 x 600 Rectified and Honed. Cabinetry: Facings - Briggs Veneer Biscotti True Grain. Handles: Castella Manhattan Black. Benchtop and Splashback: Silestone Eternal Calacatta Gold by Cosentino. Kitchen Pendant by Lightscene. Appliances: Miele. Kitchen Stools, Sofas and Chairs: Merlino Furniture. Rug: Jenny Jones. Coffee Table & Accessories: Clients Own. Window Treatments: Beachside Blinds & Curtains.
Photography: DMax Photography
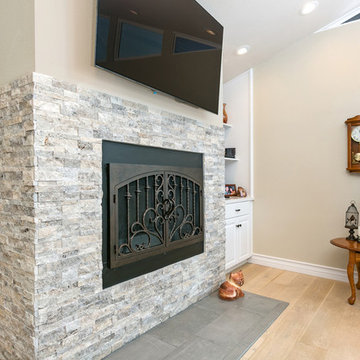
Upgrading a dated fireplace can be easy with the right tile selections. This fireplace has beautiful tile and gives the room a beautiful modern look. Photos by Preview First.
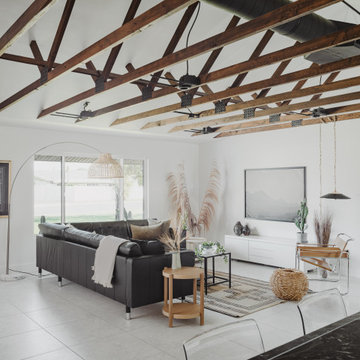
Open concept living room with vaulted ceilings and wood trusses
Idée de décoration pour un salon minimaliste de taille moyenne et ouvert avec un mur blanc, un sol en carrelage de porcelaine, un téléviseur fixé au mur, un sol gris et un plafond voûté.
Idée de décoration pour un salon minimaliste de taille moyenne et ouvert avec un mur blanc, un sol en carrelage de porcelaine, un téléviseur fixé au mur, un sol gris et un plafond voûté.
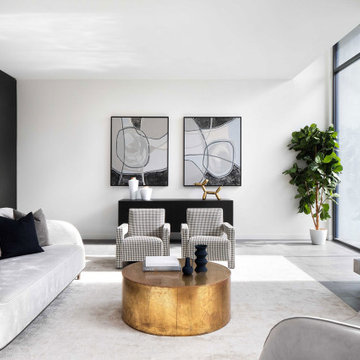
Contemporary open plan living room featuring centered fireplace with marble base and large black framed windows and doors that provide ample daylight and indoor outdoor living.
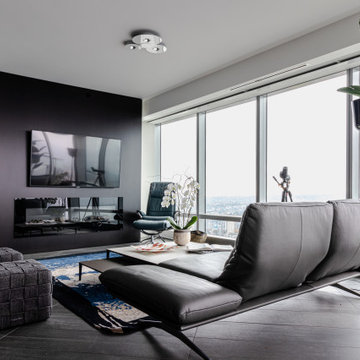
Réalisation d'un salon design en bois de taille moyenne et ouvert avec un mur marron, une cheminée standard, un manteau de cheminée en bois, un téléviseur fixé au mur, un sol gris et un sol en carrelage de porcelaine.
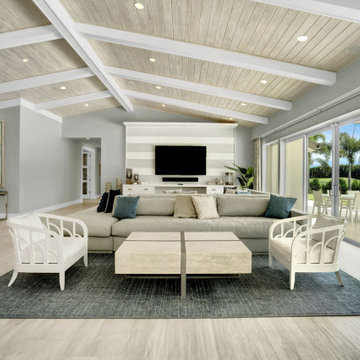
Réalisation d'un très grand salon marin ouvert avec un sol en carrelage de porcelaine, un sol gris, un plafond en lambris de bois et du papier peint.
Idées déco de salons avec un sol en carrelage de porcelaine et un sol gris
10