Idées déco de salons avec un sol en carrelage de porcelaine et un téléviseur dissimulé
Trier par :
Budget
Trier par:Populaires du jour
21 - 40 sur 242 photos
1 sur 3

This project, an extensive remodel and addition to an existing modern residence high above Silicon Valley, was inspired by dominant images and textures from the site: boulders, bark, and leaves. We created a two-story addition clad in traditional Japanese Shou Sugi Ban burnt wood siding that anchors home and site. Natural textures also prevail in the cosmetic remodeling of all the living spaces. The new volume adjacent to an expanded kitchen contains a family room and staircase to an upper guest suite.
The original home was a joint venture between Min | Day as Design Architect and Burks Toma Architects as Architect of Record and was substantially completed in 1999. In 2005, Min | Day added the swimming pool and related outdoor spaces. Schwartz and Architecture (SaA) began work on the addition and substantial remodel of the interior in 2009, completed in 2015.
Photo by Matthew Millman
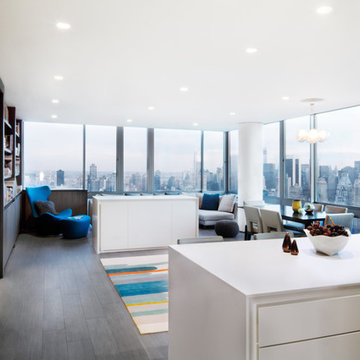
© Elk Studios/www.elkstudios.com
Réalisation d'un grand salon design ouvert avec une bibliothèque ou un coin lecture, un sol en carrelage de porcelaine et un téléviseur dissimulé.
Réalisation d'un grand salon design ouvert avec une bibliothèque ou un coin lecture, un sol en carrelage de porcelaine et un téléviseur dissimulé.
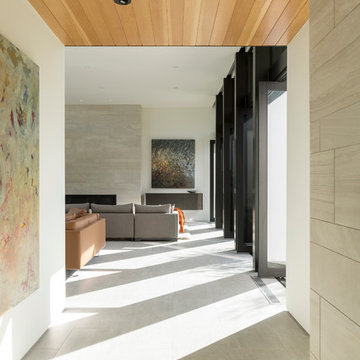
Photography by Lance Gerber
Inspiration pour un grand salon minimaliste ouvert avec un mur blanc, un sol en carrelage de porcelaine, une cheminée ribbon, un manteau de cheminée en pierre et un téléviseur dissimulé.
Inspiration pour un grand salon minimaliste ouvert avec un mur blanc, un sol en carrelage de porcelaine, une cheminée ribbon, un manteau de cheminée en pierre et un téléviseur dissimulé.
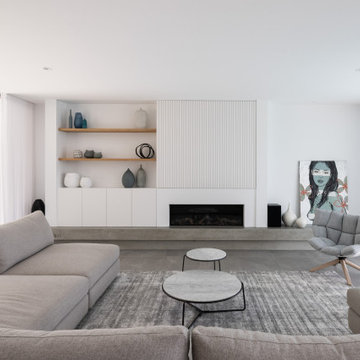
Réalisation d'un grand salon design ouvert avec un mur blanc, un sol en carrelage de porcelaine, une cheminée standard, un manteau de cheminée en plâtre, un téléviseur dissimulé et un sol gris.
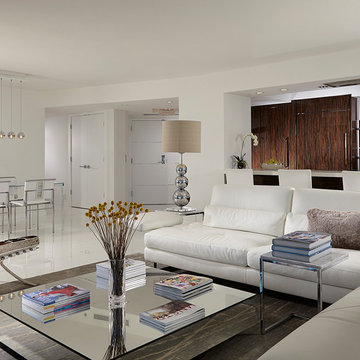
Daniel Newcomb Architectural Photography
Inspiration pour un petit salon mansardé ou avec mezzanine design avec un mur blanc, un sol en carrelage de porcelaine et un téléviseur dissimulé.
Inspiration pour un petit salon mansardé ou avec mezzanine design avec un mur blanc, un sol en carrelage de porcelaine et un téléviseur dissimulé.
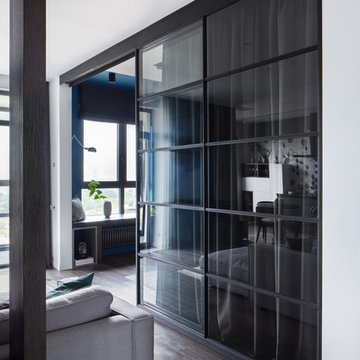
Антон Лихтарович
Cette photo montre un salon tendance de taille moyenne et ouvert avec une salle de musique, un mur gris, un sol en carrelage de porcelaine, aucune cheminée et un téléviseur dissimulé.
Cette photo montre un salon tendance de taille moyenne et ouvert avec une salle de musique, un mur gris, un sol en carrelage de porcelaine, aucune cheminée et un téléviseur dissimulé.
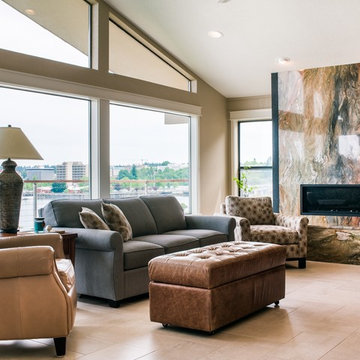
Fusion granite fireplace with landscape gas fireplace insert. Venetian classics Lazio beige rock 12x24 porcelain tile, herringbone pattern layout.
Cooper Photography
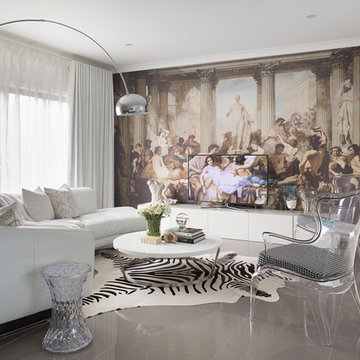
Idées déco pour un grand salon éclectique ouvert avec une salle de réception, un mur multicolore, un sol en carrelage de porcelaine, aucune cheminée, un téléviseur dissimulé et un sol gris.
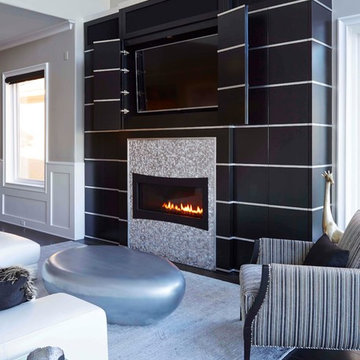
This custom designed and handcrafted entertainment center not only conceals the TV and all electronic equipment but is a unique anchor to the space. The black cabinet doors are accented with silver metal stripes.
A 3-dimensional stainless steel mosaic fills the immediate area around the linear gas fireplace.
Blending traditional and contemporary furniture creates a cozy area for watching TV or hosting a party.
Erika Barczak, By Design Interiors, Inc.
Photo Credit: Michael Kaskel www.kaskelphoto.com
Builder: Roy Van Den Heuvel, Brand R Construction
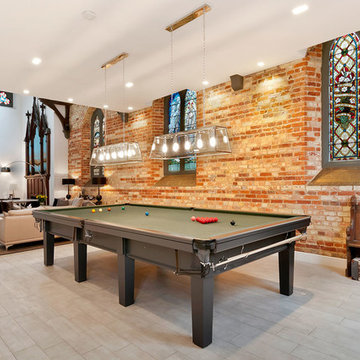
Holbrook construction installed a new ground floor block and beam with 150mm fibre reinforced slab with UFH installed within. The ground floor tiles are 800x200 Delconca HFO 5 Fast system. Stainglass windows were then repaired by a specialist stain glass company Ark Stained glass. Holbrook Construction stripped the plaster from the south wall and Sans blasted to leave the exposed brick. Pew was sanded and re-stained in dark oak. 1st floor was installed be Holbrook construction in a traditional RSJ and timber joist method with a suspended ceiling so that all ceilings were the same height. Flush Astro downlights were installed and a modern take on snooker lights by Dar lighting. The Property also benefits from a smart lighting and full home control system by The manufactures Philips Dynalite and RTI. The AV and lighting system was installed by our sister comapny Holbrook engineering. Designed Casi Design
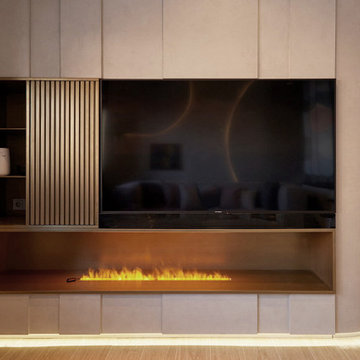
Réalisation d'un grand salon blanc et bois design avec un sol en carrelage de porcelaine, une cheminée ribbon, un téléviseur dissimulé, un sol beige, du lambris et un mur gris.
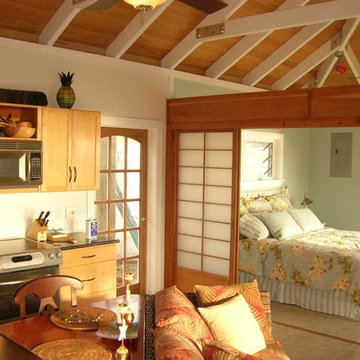
Interior great room for this 600 Sq. Ft. one bedroom vacation villa on the island of St John, USVI
Cette image montre un petit salon ethnique ouvert avec un sol en carrelage de porcelaine et un téléviseur dissimulé.
Cette image montre un petit salon ethnique ouvert avec un sol en carrelage de porcelaine et un téléviseur dissimulé.
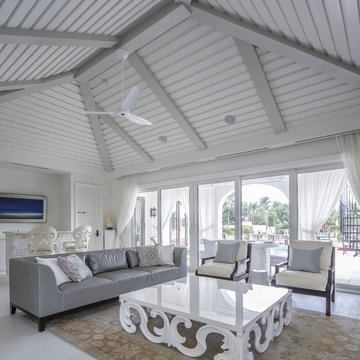
Inspiration pour un grand salon design ouvert avec un bar de salon, un mur blanc, un sol en carrelage de porcelaine et un téléviseur dissimulé.
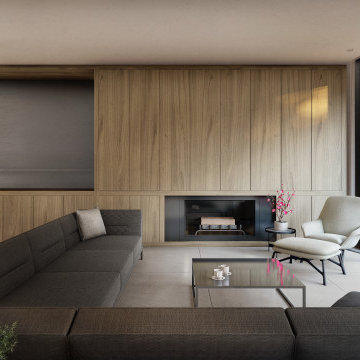
Modern Living & Dining Room
-
Like what you see?
Visit www.mymodernhome.com for more detail, or to see yourself in one of our architect-designed home plans.
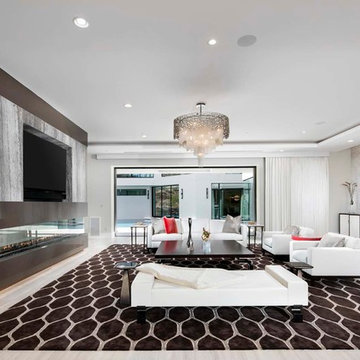
Photography : Velich Studio \ Shay Velich
Design - DRDS
Realtors: Shapiro and Sher Group
Aménagement d'un très grand salon moderne ouvert avec une salle de réception, un mur blanc, un sol en carrelage de porcelaine, cheminée suspendue, un manteau de cheminée en carrelage et un téléviseur dissimulé.
Aménagement d'un très grand salon moderne ouvert avec une salle de réception, un mur blanc, un sol en carrelage de porcelaine, cheminée suspendue, un manteau de cheminée en carrelage et un téléviseur dissimulé.
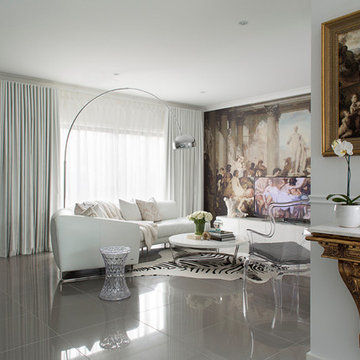
Cette photo montre un grand salon éclectique ouvert avec une salle de réception, un mur multicolore, un sol en carrelage de porcelaine, aucune cheminée, un téléviseur dissimulé et un sol gris.
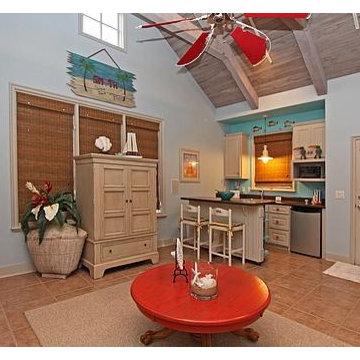
Efficiency Beach House - Design by Faye Smith. Kitchenette with custom island on casters to wheel outside and use as serving bar; pendant light from Pottery Barn; custom woven woods window treatment; aged pine planks added to ceiling; Fishing rod fan by Casablanca; murphy bed (not seen), armoire by Broyhill, custom welcome sign by Mary Mohr, custom florals, an oasis with Nantucket-meets -Florida feel.
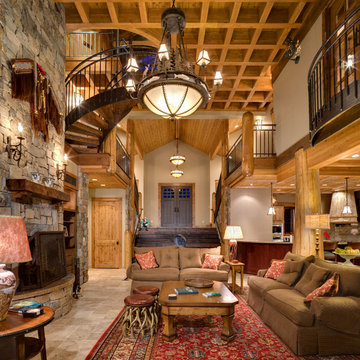
Wide 10' entry steps made from repurpose barn posts.
Custom Hammered Iron work. Tall coffered ceiling, wooden beams, iron balconies.
Réalisation d'un grand salon chalet ouvert avec un mur beige, un sol en carrelage de porcelaine, un poêle à bois, un manteau de cheminée en pierre, un téléviseur dissimulé, un bar de salon et un sol beige.
Réalisation d'un grand salon chalet ouvert avec un mur beige, un sol en carrelage de porcelaine, un poêle à bois, un manteau de cheminée en pierre, un téléviseur dissimulé, un bar de salon et un sol beige.
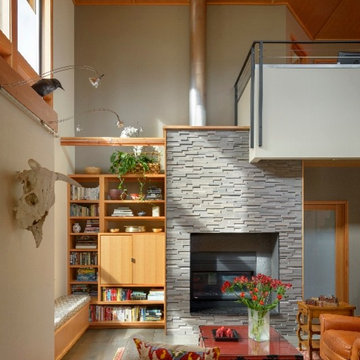
Contemporary fireplace with porcelain tile face and integral wood book cases.
Réalisation d'un salon de taille moyenne et fermé avec un mur gris, un sol en carrelage de porcelaine, une cheminée standard, un manteau de cheminée en carrelage et un téléviseur dissimulé.
Réalisation d'un salon de taille moyenne et fermé avec un mur gris, un sol en carrelage de porcelaine, une cheminée standard, un manteau de cheminée en carrelage et un téléviseur dissimulé.
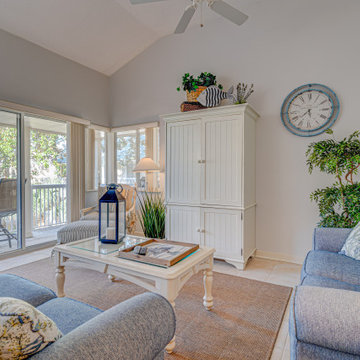
Exemple d'un salon bord de mer de taille moyenne et ouvert avec un mur gris, un sol en carrelage de porcelaine, un téléviseur dissimulé et un sol beige.
Idées déco de salons avec un sol en carrelage de porcelaine et un téléviseur dissimulé
2