Idées déco de salons avec un sol en carrelage de porcelaine et un téléviseur fixé au mur
Trier par :
Budget
Trier par:Populaires du jour
101 - 120 sur 6 184 photos
1 sur 3
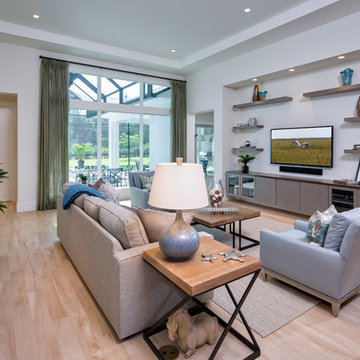
41 West Coastal Retreat Series reveals creative, fresh ideas, for a new look to define the casual beach lifestyle of Naples.
More than a dozen custom variations and sizes are available to be built on your lot. From this spacious 3,000 square foot, 3 bedroom model, to larger 4 and 5 bedroom versions ranging from 3,500 - 10,000 square feet, including guest house options.
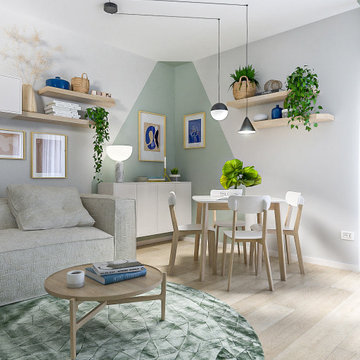
Liadesign
Exemple d'un petit salon tendance ouvert avec une bibliothèque ou un coin lecture, un mur multicolore, un sol en carrelage de porcelaine et un téléviseur fixé au mur.
Exemple d'un petit salon tendance ouvert avec une bibliothèque ou un coin lecture, un mur multicolore, un sol en carrelage de porcelaine et un téléviseur fixé au mur.
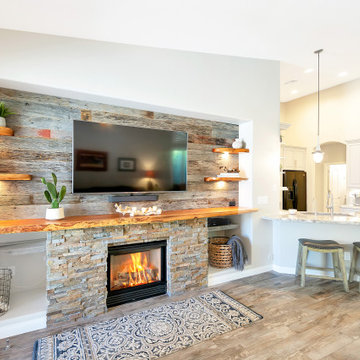
Inspiration pour un salon en bois de taille moyenne et ouvert avec un mur gris, un sol en carrelage de porcelaine, une cheminée standard, un manteau de cheminée en pierre de parement, un téléviseur fixé au mur et un sol gris.
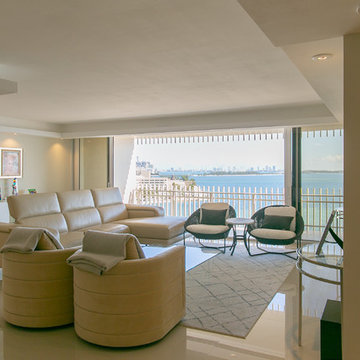
Réalisation d'un salon minimaliste de taille moyenne et ouvert avec un mur blanc, un sol en carrelage de porcelaine, aucune cheminée, un téléviseur fixé au mur et un sol beige.
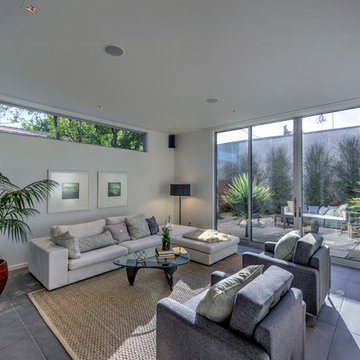
Living Room
Cette photo montre un salon moderne de taille moyenne et ouvert avec un bar de salon, un mur blanc, un sol en carrelage de porcelaine, aucune cheminée, un téléviseur fixé au mur et un sol gris.
Cette photo montre un salon moderne de taille moyenne et ouvert avec un bar de salon, un mur blanc, un sol en carrelage de porcelaine, aucune cheminée, un téléviseur fixé au mur et un sol gris.
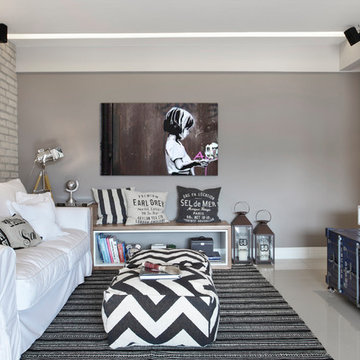
MCA estudio
Réalisation d'un petit salon urbain ouvert avec un sol en carrelage de porcelaine, un téléviseur fixé au mur, un sol beige et un mur gris.
Réalisation d'un petit salon urbain ouvert avec un sol en carrelage de porcelaine, un téléviseur fixé au mur, un sol beige et un mur gris.
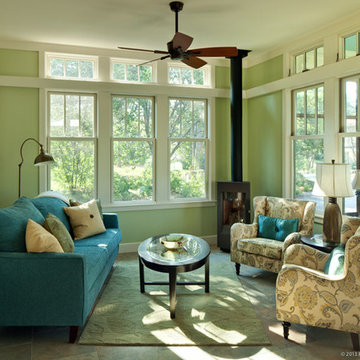
Living Room
Photographer: Patrick Wong, Atelier Wong
Aménagement d'un petit salon craftsman ouvert avec un mur vert, un sol en carrelage de porcelaine, un poêle à bois, un téléviseur fixé au mur et un sol multicolore.
Aménagement d'un petit salon craftsman ouvert avec un mur vert, un sol en carrelage de porcelaine, un poêle à bois, un téléviseur fixé au mur et un sol multicolore.
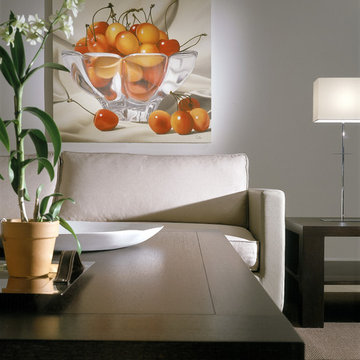
Michael Pellus painting " Cherries with Safety Pin" adds a pop of color to the living area
Idée de décoration pour un salon design de taille moyenne et ouvert avec un mur beige, un sol en carrelage de porcelaine, aucune cheminée, un téléviseur fixé au mur et un sol beige.
Idée de décoration pour un salon design de taille moyenne et ouvert avec un mur beige, un sol en carrelage de porcelaine, aucune cheminée, un téléviseur fixé au mur et un sol beige.
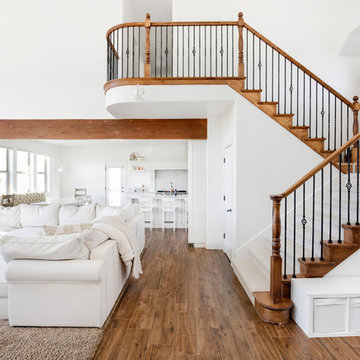
Meaghan Larsen Photographer. Lisa Shearer Designer
Idées déco pour un grand salon classique ouvert avec un mur blanc, un sol en carrelage de porcelaine, une cheminée standard, un manteau de cheminée en bois, un téléviseur fixé au mur, un sol marron et une salle de réception.
Idées déco pour un grand salon classique ouvert avec un mur blanc, un sol en carrelage de porcelaine, une cheminée standard, un manteau de cheminée en bois, un téléviseur fixé au mur, un sol marron et une salle de réception.
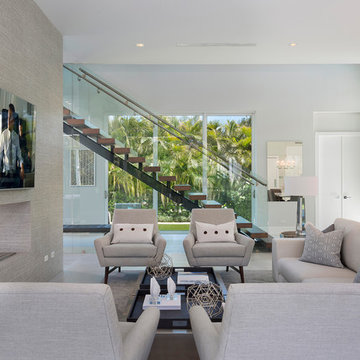
Living Room
Idées déco pour un grand salon moderne ouvert avec une salle de réception, un mur gris, un sol en carrelage de porcelaine, une cheminée double-face, un téléviseur fixé au mur, un sol gris et un manteau de cheminée en plâtre.
Idées déco pour un grand salon moderne ouvert avec une salle de réception, un mur gris, un sol en carrelage de porcelaine, une cheminée double-face, un téléviseur fixé au mur, un sol gris et un manteau de cheminée en plâtre.

This 5687 sf home was a major renovation including significant modifications to exterior and interior structural components, walls and foundations. Included were the addition of several multi slide exterior doors, windows, new patio cover structure with master deck, climate controlled wine room, master bath steam shower, 4 new gas fireplace appliances and the center piece- a cantilever structural steel staircase with custom wood handrail and treads.
A complete demo down to drywall of all areas was performed excluding only the secondary baths, game room and laundry room where only the existing cabinets were kept and refinished. Some of the interior structural and partition walls were removed. All flooring, counter tops, shower walls, shower pans and tubs were removed and replaced.
New cabinets in kitchen and main bar by Mid Continent. All other cabinetry was custom fabricated and some existing cabinets refinished. Counter tops consist of Quartz, granite and marble. Flooring is porcelain tile and marble throughout. Wall surfaces are porcelain tile, natural stacked stone and custom wood throughout. All drywall surfaces are floated to smooth wall finish. Many electrical upgrades including LED recessed can lighting, LED strip lighting under cabinets and ceiling tray lighting throughout.
The front and rear yard was completely re landscaped including 2 gas fire features in the rear and a built in BBQ. The pool tile and plaster was refinished including all new concrete decking.

Nestled within the charming confines of Bluejack National, our design team utilized all the space this cozy cottage had to offer. Towering custom drapery creates the illusion of grandeur, guiding the eye toward the shiplap ceiling and exposed wooden beams. While the color palette embraces neutrals and earthy tones, playful pops of color and intriguing southwestern accents inject vibrancy and character into the space.
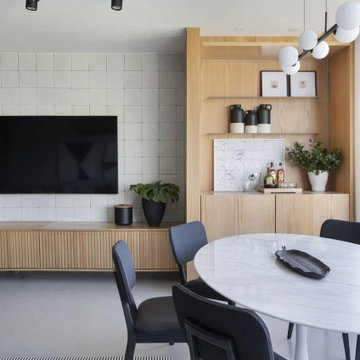
Modern and timeless interior design apartment. Neutral colors and sophisticated finishes. Lighting project. Wood paneling. Modern and timeless living rooms provide a cozy feeling. Custom design makes these spaces a unique style.
Open concept living room with large windows, white walls, and beige stone floors.
Example of a large minimalist open concept limestone floor, beige floor, and vaulted ceiling living room design in Dallas with white walls and no fireplace

Inspiration pour un grand salon bohème ouvert avec un bar de salon, un mur gris, un sol en carrelage de porcelaine, une cheminée ribbon, un manteau de cheminée en pierre, un téléviseur fixé au mur, un sol beige et du papier peint.
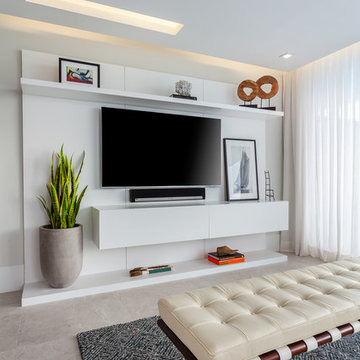
Idées déco pour un grand salon contemporain fermé avec un mur gris, un sol en carrelage de porcelaine, un téléviseur fixé au mur et un sol beige.
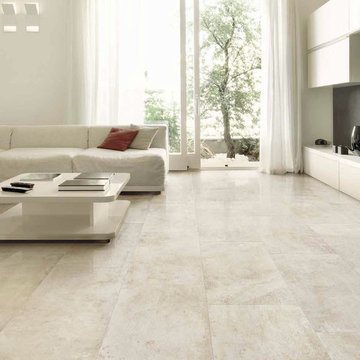
Réalisation d'un grand salon tradition ouvert avec un mur blanc, un sol en carrelage de porcelaine et un téléviseur fixé au mur.
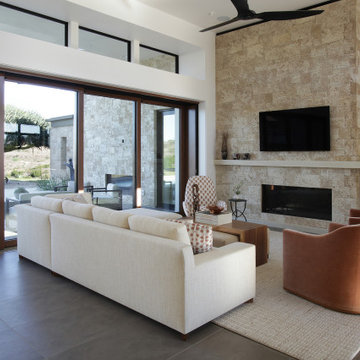
Exemple d'un grand salon moderne ouvert avec un mur blanc, un sol en carrelage de porcelaine, une cheminée standard, un manteau de cheminée en pierre, un téléviseur fixé au mur, un sol marron et un plafond voûté.
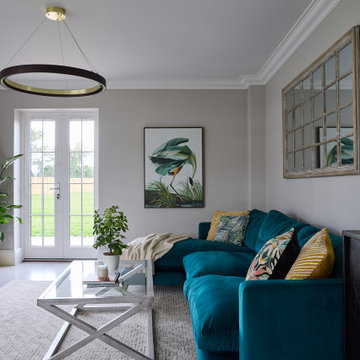
Open plan living space, modern and colourful
Aménagement d'un très grand salon contemporain ouvert avec un mur gris, un sol en carrelage de porcelaine, aucune cheminée, un téléviseur fixé au mur et un sol gris.
Aménagement d'un très grand salon contemporain ouvert avec un mur gris, un sol en carrelage de porcelaine, aucune cheminée, un téléviseur fixé au mur et un sol gris.
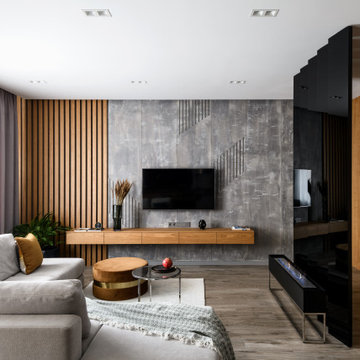
Inspiration pour un salon design de taille moyenne et ouvert avec un mur gris, un sol en carrelage de porcelaine, une cheminée ribbon, un manteau de cheminée en métal, un téléviseur fixé au mur et un sol marron.
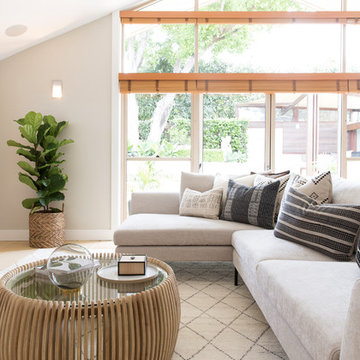
Interior Design by Donna Guyler Design
Réalisation d'un salon design de taille moyenne et ouvert avec un mur gris, un sol en carrelage de porcelaine, une cheminée standard, un manteau de cheminée en métal, un téléviseur fixé au mur et un sol beige.
Réalisation d'un salon design de taille moyenne et ouvert avec un mur gris, un sol en carrelage de porcelaine, une cheminée standard, un manteau de cheminée en métal, un téléviseur fixé au mur et un sol beige.
Idées déco de salons avec un sol en carrelage de porcelaine et un téléviseur fixé au mur
6