Idées déco de salons avec un sol en carrelage de porcelaine et une cheminée
Trier par :
Budget
Trier par:Populaires du jour
61 - 80 sur 6 444 photos
1 sur 3
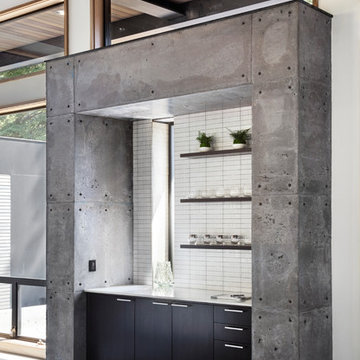
photo: Lisa Petrole
Idée de décoration pour un grand salon minimaliste ouvert avec un bar de salon, un mur blanc, un sol en carrelage de porcelaine, une cheminée ribbon, un manteau de cheminée en béton et un téléviseur fixé au mur.
Idée de décoration pour un grand salon minimaliste ouvert avec un bar de salon, un mur blanc, un sol en carrelage de porcelaine, une cheminée ribbon, un manteau de cheminée en béton et un téléviseur fixé au mur.
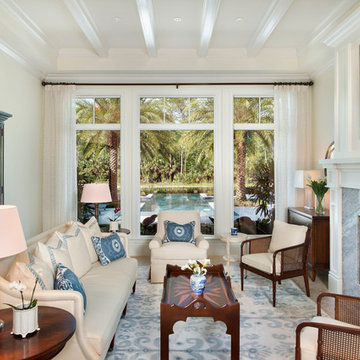
Idée de décoration pour un grand salon ethnique fermé avec une salle de réception, un mur blanc, un sol en carrelage de porcelaine, une cheminée standard, un manteau de cheminée en pierre et aucun téléviseur.
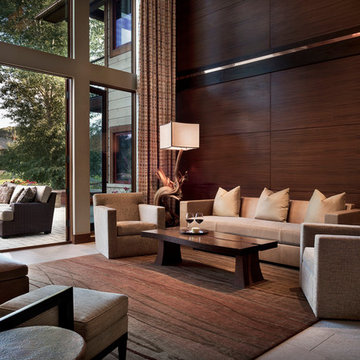
Living room opens to the patio for entertaining.
Idées déco pour un grand salon contemporain ouvert avec un mur blanc, une cheminée double-face, un manteau de cheminée en pierre, une salle de réception et un sol en carrelage de porcelaine.
Idées déco pour un grand salon contemporain ouvert avec un mur blanc, une cheminée double-face, un manteau de cheminée en pierre, une salle de réception et un sol en carrelage de porcelaine.
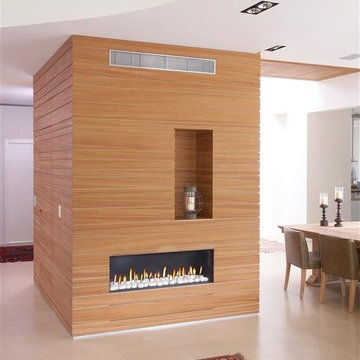
The Ortal Clear 130 Fireplace provides economical performance with high-efficiency burning with clean, modern lines and contemporary design. Ortal is the largest manufacturer of fireplaces in North America, with products installed in many fine restaurants and upscale hotels. With 57 products and 9 baisc designs, Ortal also welcomes customer suggestions. Call today for pricing.

Above and Beyond is the third residence in a four-home collection in Paradise Valley, Arizona. Originally the site of the abandoned Kachina Elementary School, the infill community, appropriately named Kachina Estates, embraces the remarkable views of Camelback Mountain.
Nestled into an acre sized pie shaped cul-de-sac lot, the lot geometry and front facing view orientation created a remarkable privacy challenge and influenced the forward facing facade and massing. An iconic, stone-clad massing wall element rests within an oversized south-facing fenestration, creating separation and privacy while affording views “above and beyond.”
Above and Beyond has Mid-Century DNA married with a larger sense of mass and scale. The pool pavilion bridges from the main residence to a guest casita which visually completes the need for protection and privacy from street and solar exposure.
The pie-shaped lot which tapered to the south created a challenge to harvest south light. This was one of the largest spatial organization influencers for the design. The design undulates to embrace south sun and organically creates remarkable outdoor living spaces.
This modernist home has a palate of granite and limestone wall cladding, plaster, and a painted metal fascia. The wall cladding seamlessly enters and exits the architecture affording interior and exterior continuity.
Kachina Estates was named an Award of Merit winner at the 2019 Gold Nugget Awards in the category of Best Residential Detached Collection of the Year. The annual awards ceremony was held at the Pacific Coast Builders Conference in San Francisco, CA in May 2019.
Project Details: Above and Beyond
Architecture: Drewett Works
Developer/Builder: Bedbrock Developers
Interior Design: Est Est
Land Planner/Civil Engineer: CVL Consultants
Photography: Dino Tonn and Steven Thompson
Awards:
Gold Nugget Award of Merit - Kachina Estates - Residential Detached Collection of the Year
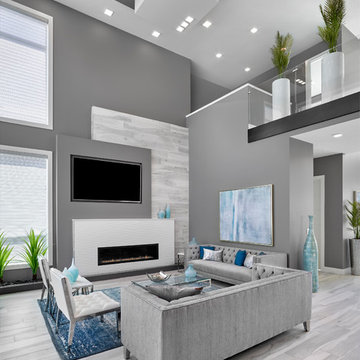
Look up, way up - at the detailed ceiling boxes done in varying colors. Its like artwork for your ceiling. 15 Year LED lights. Tile feature wall. Porcelain tile flooring with in floor heating
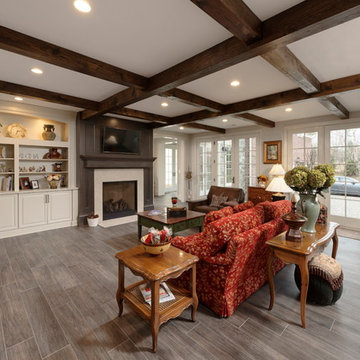
Bob Narod Photography
Réalisation d'un salon tradition de taille moyenne et ouvert avec un sol en carrelage de porcelaine, une cheminée standard, un manteau de cheminée en pierre, un téléviseur fixé au mur et un sol gris.
Réalisation d'un salon tradition de taille moyenne et ouvert avec un sol en carrelage de porcelaine, une cheminée standard, un manteau de cheminée en pierre, un téléviseur fixé au mur et un sol gris.
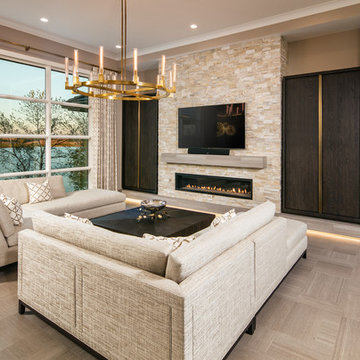
Cette image montre un salon traditionnel de taille moyenne et ouvert avec un mur marron, un sol en carrelage de porcelaine, une cheminée ribbon, un manteau de cheminée en pierre, un téléviseur fixé au mur et un sol marron.
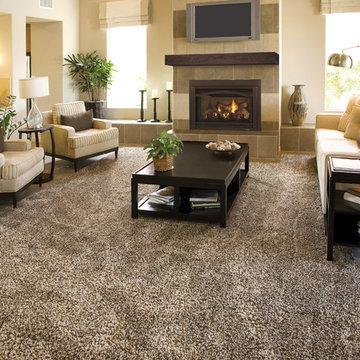
Cette photo montre un salon chic de taille moyenne et ouvert avec un mur beige, un sol en carrelage de porcelaine, une cheminée standard, un manteau de cheminée en carrelage, un téléviseur fixé au mur et un sol marron.
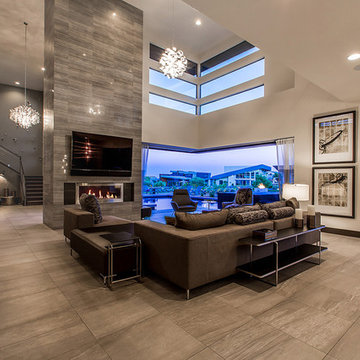
Idée de décoration pour un très grand salon design ouvert avec un mur beige, une cheminée ribbon, un téléviseur fixé au mur, un sol en carrelage de porcelaine, un manteau de cheminée en carrelage et un sol marron.
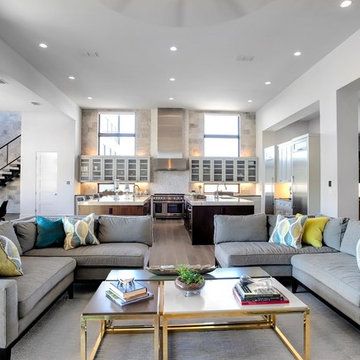
contemporary house style locate north of san antonio texas in the hill country area
design by OSCAR E FLORES DESIGN STUDIO
photo A. Vazquez
Inspiration pour un grand salon design ouvert avec une salle de réception, un mur blanc, un sol en carrelage de porcelaine, une cheminée ribbon, un manteau de cheminée en pierre et un téléviseur fixé au mur.
Inspiration pour un grand salon design ouvert avec une salle de réception, un mur blanc, un sol en carrelage de porcelaine, une cheminée ribbon, un manteau de cheminée en pierre et un téléviseur fixé au mur.
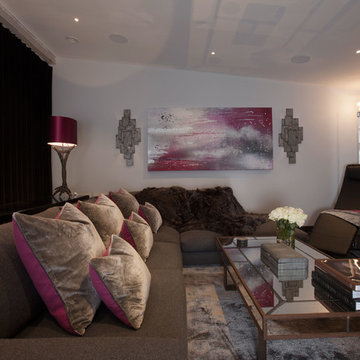
The brief for this room was for a neutral palette that would retain a sense of warmth and luxury. This was achieved with the use of various shades of grey, accented with fuchsia. The walls are painted an ethereal shade of pale grey, which is contrasted beautifully by the dark grey Venetian polished plaster finish on the chimney breast, which itself is highlighted with a subtle scattering of mica flecks. The floor to ceiling mirrored walls enhance the light from the full height wall of bifolding doors.
The large L shaped sofa is upholstered in dark grey wool, which is balanced by bespoke cushions and throw in fuchsia pink wool and lush grey velvet. The armchairs are upholstered in a dark grey velvet which has metallic detailing, echoing the effect of the mica against the dark grey chimney breast finish.
The bespoke lampshades pick up the pink accents which are a stunning foil to the distressed silver finish of the lamp bases.
The metallic ceramic floor tiles also lend a light reflective quality, enhancing the feeling of light and space.
The large abstract painting was commissioned with a brief to continue the grey and fuchsia scheme, and is flanked by a pair of heavily distressed steel wall lights.
The dramatic full length curtains are of luscious black velvet.
The various accessories and finishes create a wonderful balance of femininity and masculinity.

Exemple d'un très grand salon gris et jaune tendance ouvert avec une cheminée standard, un manteau de cheminée en carrelage, un mur marron, un sol en carrelage de porcelaine, aucun téléviseur et un sol gris.

Expansive living room featuring a soapstone fireplace on white oak plank wall. Pyramid vaulted ceiling, pocketing sliding doors. Custom designed wood and travertine coffee table.

Welcome to Longboat Key! This marks our client's second collaboration with us for their flooring needs. They sought a replacement for all the old tile downstairs and upstairs. Opting for the popular Reserve line in the color Talc, it seamlessly blends with the breathtaking ocean views. The LGK team successfully installed approximately 4,000 square feet of flooring. Stay tuned as we're also working on replacing their staircase!
Ready for your flooring adventure? Reach out to us at 941-587-3804 or book an appointment online at LGKramerFlooring.com
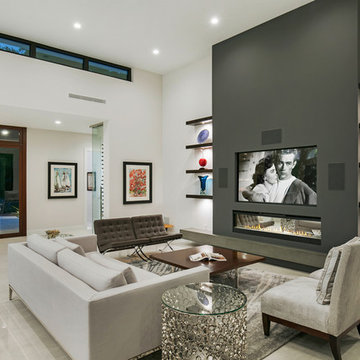
Photographer: Ryan Gamma
Exemple d'un salon moderne de taille moyenne et ouvert avec un mur blanc, un sol en carrelage de porcelaine, une cheminée ribbon, un téléviseur fixé au mur et un sol blanc.
Exemple d'un salon moderne de taille moyenne et ouvert avec un mur blanc, un sol en carrelage de porcelaine, une cheminée ribbon, un téléviseur fixé au mur et un sol blanc.
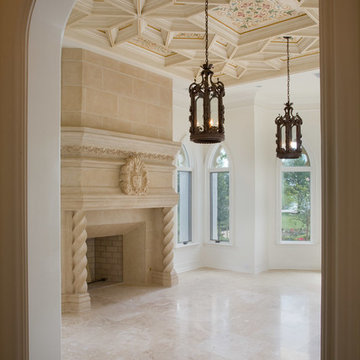
This intricate coffered ceiling was designed alongside of the carpenter, architect and homeowner for a timeless formal ceiling.
Réalisation d'un grand salon méditerranéen fermé avec une salle de réception, un mur beige, un sol en carrelage de porcelaine, une cheminée standard, un manteau de cheminée en pierre et un sol beige.
Réalisation d'un grand salon méditerranéen fermé avec une salle de réception, un mur beige, un sol en carrelage de porcelaine, une cheminée standard, un manteau de cheminée en pierre et un sol beige.
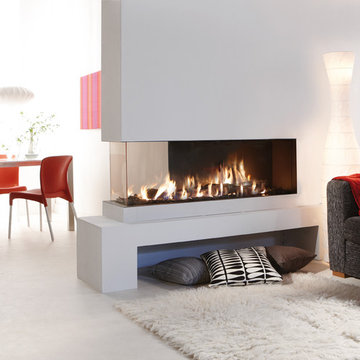
The Lucius 140 1/3 by Element4 is a stunning peninsula fireplace. With the 1/3 option, only 1/3 of the fire is shown from the other side, creating drama on one side of the fireplace while the other is remains subdued.
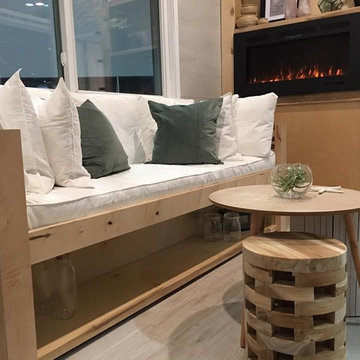
Idée de décoration pour un salon tradition avec un mur gris, un sol en carrelage de porcelaine, une cheminée ribbon, un manteau de cheminée en bois et un sol beige.
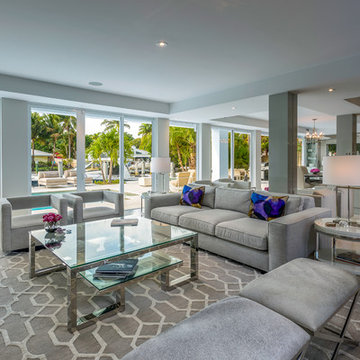
Thierry Dehove
Exemple d'un salon moderne de taille moyenne et ouvert avec un mur gris, un sol en carrelage de porcelaine, une cheminée standard et un manteau de cheminée en béton.
Exemple d'un salon moderne de taille moyenne et ouvert avec un mur gris, un sol en carrelage de porcelaine, une cheminée standard et un manteau de cheminée en béton.
Idées déco de salons avec un sol en carrelage de porcelaine et une cheminée
4