Idées déco de salons avec un sol en carrelage de porcelaine
Trier par :
Budget
Trier par:Populaires du jour
161 - 180 sur 3 771 photos
1 sur 3
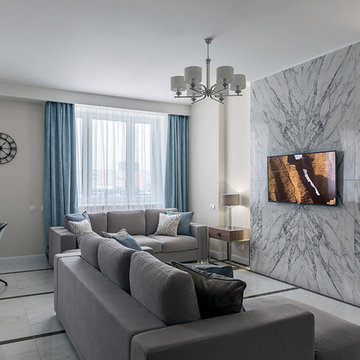
Автор дизайн-проекта - Парненкова Татьяна, помощник дизайнера - Седова Анна, фото - Хребтова Валентина.
Réalisation d'un salon design de taille moyenne et ouvert avec un mur beige, un sol en carrelage de porcelaine, aucune cheminée, un téléviseur fixé au mur et un sol blanc.
Réalisation d'un salon design de taille moyenne et ouvert avec un mur beige, un sol en carrelage de porcelaine, aucune cheminée, un téléviseur fixé au mur et un sol blanc.
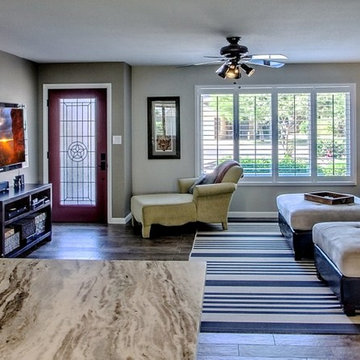
Aménagement d'un salon campagne de taille moyenne et ouvert avec une salle de réception, un mur gris, un sol en carrelage de porcelaine, aucune cheminée, un téléviseur fixé au mur et un sol marron.
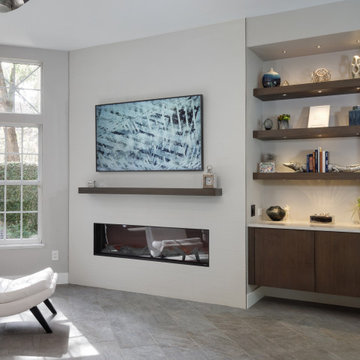
A sleek, modern design, combined with the comfortable atmosphere in this Gainesville living room, will make it a favorite place to spend downtime in this home. The modern Eclipse Cabinetry by Shiloh pairs with floating shelves, offering storage and space to display special items. The LED linear fireplace serves as a centerpiece, while maintaining the clean lines of the modern design. The fireplace is framed by Emser Surface wall tile in linear white, adding to the sleek appearance of the room. Large windows allow ample natural light, making this an ideal space to recharge and relax.
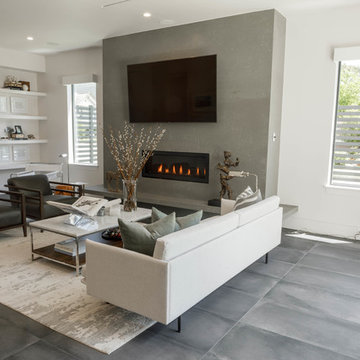
Réalisation d'un salon design de taille moyenne et ouvert avec une salle de réception, un mur blanc, un sol en carrelage de porcelaine, une cheminée standard, un manteau de cheminée en pierre, un téléviseur fixé au mur et un sol gris.
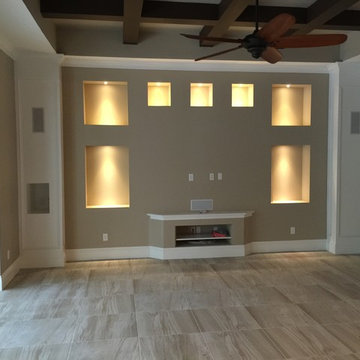
Idée de décoration pour un salon tradition de taille moyenne avec un sol en carrelage de porcelaine.
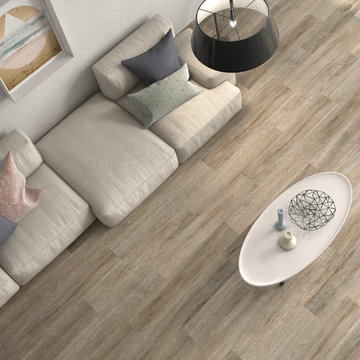
Tileshop - 3 California Locations
Berkeley 1005 Harrison Street 510-525-4312
San Jose 480 E. Brokaw Rd 408-436-8877
Van Nuys 16216 Raymer Street 818-994-9637
www.tile-shop.com
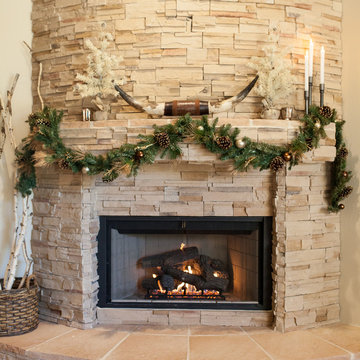
James Stewart
Cette image montre un salon chalet de taille moyenne et ouvert avec un manteau de cheminée en pierre, un mur beige, un sol en carrelage de porcelaine et une cheminée d'angle.
Cette image montre un salon chalet de taille moyenne et ouvert avec un manteau de cheminée en pierre, un mur beige, un sol en carrelage de porcelaine et une cheminée d'angle.
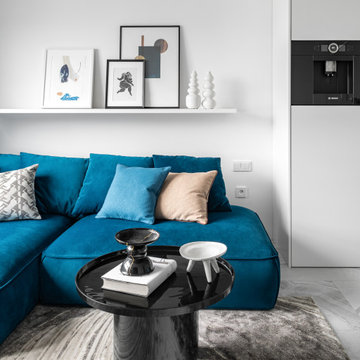
The kitchen is divided into two parts. The floor-to-ceiling column cabinets have lots of shelves and contain a built-in refrigerator and a range of appliances. The second part is a minimalist kitchen set with a sink and a cooktop framed by stoneware pylons with the texture of white onyx. We design interiors of homes and apartments worldwide. If you need well-thought and aesthetical interior, submit a request on the website.
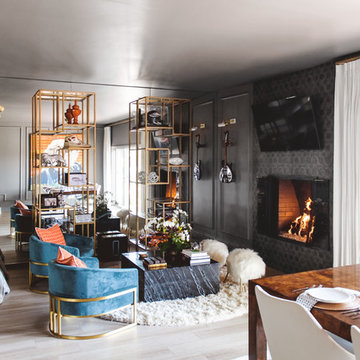
A bit of bling in the lounge! These Four Hands chairs add pop of color and luxury to this customized space and tie in the Hollywood gold bookshelves. Designed as a conversation space, Tamra combined textures to make it cozy and the fireplace tiled to the ceiling creates a unique centerpiece. Museum lighting is a great way to display collectible items, such as guitars!
Photo by Melissa Au
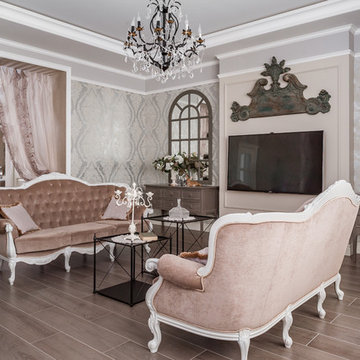
Гостиная прованс. Диваны, металлические кофейные столики, тв на стене, зеркала. люстра, пол коричневый керамогранит, декоративная резная панель на стене.
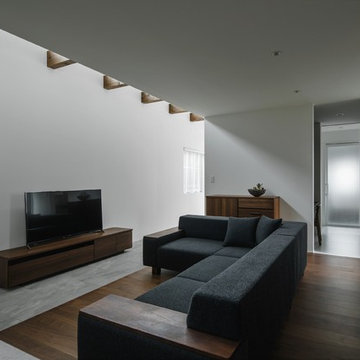
Aménagement d'un salon moderne de taille moyenne et ouvert avec un mur blanc, un sol en carrelage de porcelaine, un téléviseur indépendant et un sol gris.
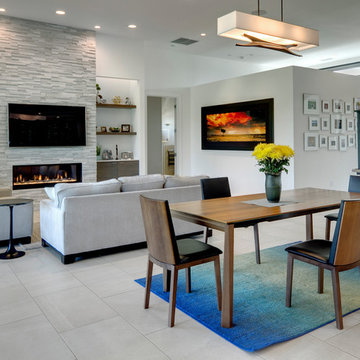
Steve Keating
Aménagement d'un salon moderne de taille moyenne et ouvert avec un mur blanc, un sol en carrelage de porcelaine, une cheminée ribbon, un manteau de cheminée en pierre, un téléviseur fixé au mur et un sol blanc.
Aménagement d'un salon moderne de taille moyenne et ouvert avec un mur blanc, un sol en carrelage de porcelaine, une cheminée ribbon, un manteau de cheminée en pierre, un téléviseur fixé au mur et un sol blanc.
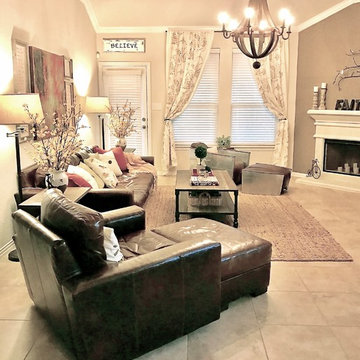
Deeanna Esparza
Réalisation d'un salon champêtre de taille moyenne et ouvert avec un mur beige, un sol en carrelage de porcelaine, une cheminée standard et un manteau de cheminée en plâtre.
Réalisation d'un salon champêtre de taille moyenne et ouvert avec un mur beige, un sol en carrelage de porcelaine, une cheminée standard et un manteau de cheminée en plâtre.
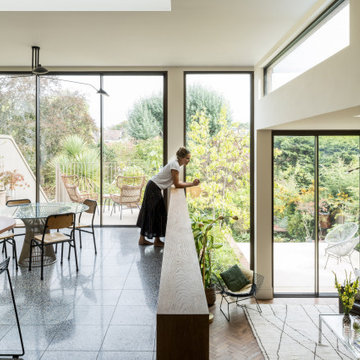
Split level Kitchen, Dining Area and Family Seating
Cette photo montre un salon tendance de taille moyenne et ouvert avec un bar de salon, un mur blanc, un sol en carrelage de porcelaine, aucune cheminée et aucun téléviseur.
Cette photo montre un salon tendance de taille moyenne et ouvert avec un bar de salon, un mur blanc, un sol en carrelage de porcelaine, aucune cheminée et aucun téléviseur.

Downstairs of a small single family house with an open-floor design. The challenge was to fit in two dinning areas for possible entertaining as well as a homework space for kids while mom is cooking dinner. At the same time there was a large sectional that clients already had and couldn't afford to leave behind. The end goal was to create a custom modern look with subtle Scandinavian feel.
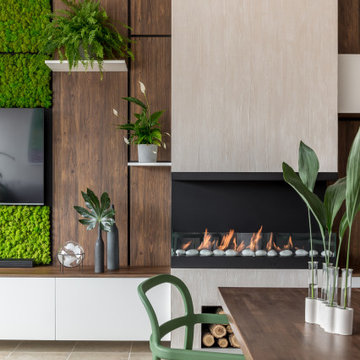
Aménagement d'un petit salon contemporain ouvert avec un bar de salon, un mur beige, un sol en carrelage de porcelaine, une cheminée d'angle, un manteau de cheminée en plâtre, un téléviseur fixé au mur, un sol beige, un plafond décaissé et du lambris.
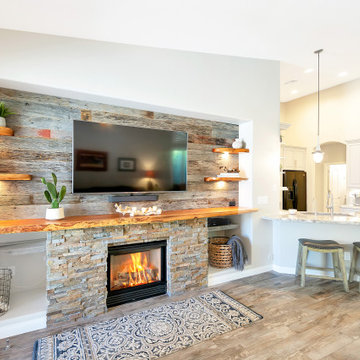
Inspiration pour un salon en bois de taille moyenne et ouvert avec un mur gris, un sol en carrelage de porcelaine, une cheminée standard, un manteau de cheminée en pierre de parement, un téléviseur fixé au mur et un sol gris.
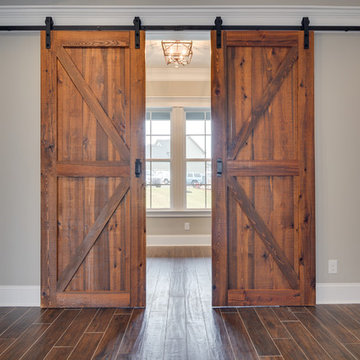
This custom farmhouse-style home in Evans, GA is a beautiful marriage of craftsman style meets elegance. Custom-built barn doors adorn the entrance to the home office.
Photography by Joe Bailey
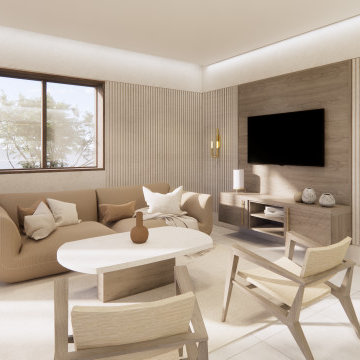
Sala de estar principal de la vivienda donde se combinan colores tierra con la madera
Inspiration pour un grand salon beige et blanc minimaliste ouvert avec une salle de réception, un mur blanc, un sol en carrelage de porcelaine, un téléviseur fixé au mur, un sol gris, un plafond décaissé et boiseries.
Inspiration pour un grand salon beige et blanc minimaliste ouvert avec une salle de réception, un mur blanc, un sol en carrelage de porcelaine, un téléviseur fixé au mur, un sol gris, un plafond décaissé et boiseries.
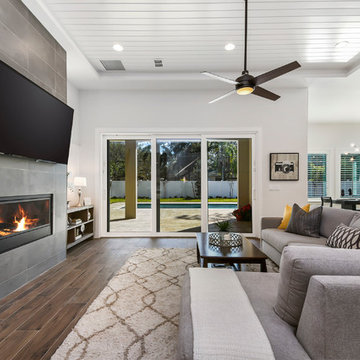
Staging by MHM Staging.
Idées déco pour un grand salon moderne ouvert avec un mur gris, un sol en carrelage de porcelaine, une cheminée standard, un manteau de cheminée en carrelage, un téléviseur fixé au mur et un sol marron.
Idées déco pour un grand salon moderne ouvert avec un mur gris, un sol en carrelage de porcelaine, une cheminée standard, un manteau de cheminée en carrelage, un téléviseur fixé au mur et un sol marron.
Idées déco de salons avec un sol en carrelage de porcelaine
9