Idées déco de salons avec un sol en contreplaqué et tous types de manteaux de cheminée
Trier par :
Budget
Trier par:Populaires du jour
61 - 80 sur 298 photos
1 sur 3
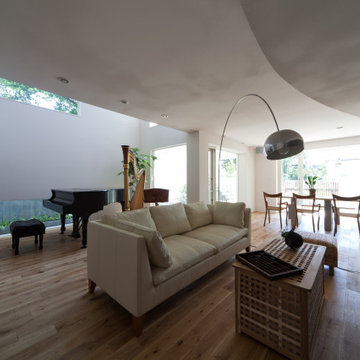
Réalisation d'un grand salon minimaliste ouvert avec un mur blanc, un sol en contreplaqué, un sol beige, un plafond en lambris de bois, du lambris de bois, une salle de réception, une cheminée standard, un manteau de cheminée en pierre et aucun téléviseur.

The architect minimized the finish materials palette. Both roof and exterior siding are 4-way-interlocking machined aluminium shingles, installed by the same sub-contractor to maximize quality and productivity. Interior finishes and built-in furniture were limited to plywood and OSB (oriented strand board) with no decorative trimmings. The open floor plan reduced the need for doors and thresholds. In return, his rather stoic approach expanded client’s freedom for space use, an essential criterion for single family homes.
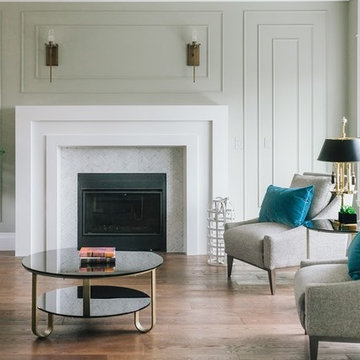
Living room Design at William Residence (Custom Home) Designed by Linhan Design.
Contrast between the white wall and the black fireplace.
Idées déco pour un salon moderne ouvert avec une salle de réception, un mur vert, un sol en contreplaqué, une cheminée standard, un manteau de cheminée en pierre et un sol marron.
Idées déco pour un salon moderne ouvert avec une salle de réception, un mur vert, un sol en contreplaqué, une cheminée standard, un manteau de cheminée en pierre et un sol marron.
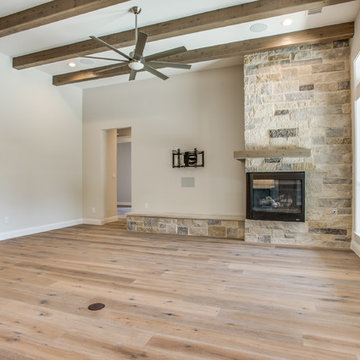
Cette image montre un salon traditionnel de taille moyenne et ouvert avec un mur beige, un sol en contreplaqué, une cheminée d'angle, un manteau de cheminée en brique et un sol marron.
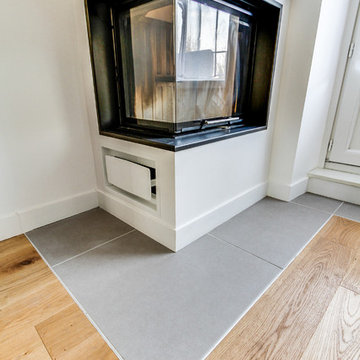
Cette photo montre un salon scandinave de taille moyenne et ouvert avec un mur blanc, un sol en contreplaqué, une cheminée d'angle, un manteau de cheminée en plâtre et un sol beige.
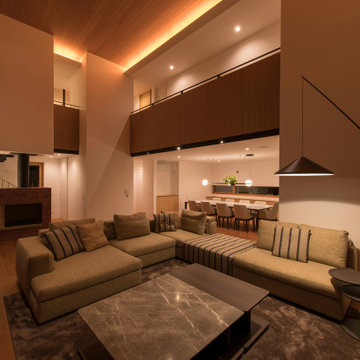
写真 新良太
Inspiration pour un grand salon minimaliste ouvert avec une salle de réception, un mur blanc, un sol en contreplaqué, une cheminée standard, un manteau de cheminée en brique, un téléviseur fixé au mur et un sol marron.
Inspiration pour un grand salon minimaliste ouvert avec une salle de réception, un mur blanc, un sol en contreplaqué, une cheminée standard, un manteau de cheminée en brique, un téléviseur fixé au mur et un sol marron.
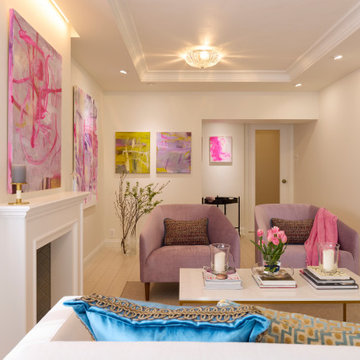
Cette photo montre un salon chic de taille moyenne et ouvert avec un mur blanc, un sol en contreplaqué, une cheminée standard, un manteau de cheminée en brique, aucun téléviseur, un sol blanc, un plafond en papier peint et du papier peint.
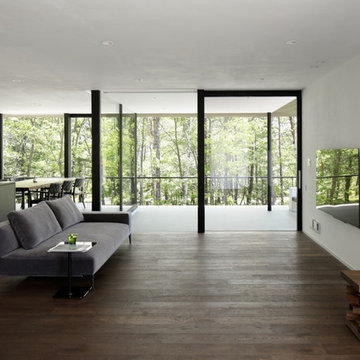
Idées déco pour un salon moderne ouvert avec un mur blanc, un sol en contreplaqué, un poêle à bois, un manteau de cheminée en plâtre, un téléviseur fixé au mur et un sol marron.
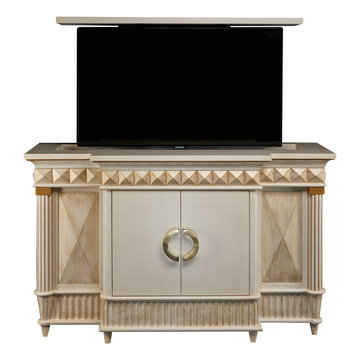
Here is a beautiful set of custom made buffets where one of them has a TV lift furniture system built in. Both pieces go on the side of a fire place.
Built in San Diego and shipped to Florida. The furniture was based on a creative inspiration design from a close interior designer friend. Love the results
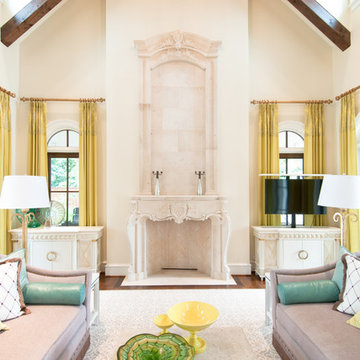
Cabinet Tronix displays how custom beautiful matching furniture can be placed on each side of the fire place all while secretly hiding the flat screen TV in one of them with a motorized TV lift. This solution is great option versus placing the TV above the fire place which many home owners, interior designers, architects, custom home builders and audio video integrator specialists have struggled with.
Placing the TV above the fireplace has been in many cases the only option. Here we show how you can have 2 furniture pieces made to order that match and one has space for storage and the other on the right hides the TV and electronic components. The TV lift system on this piece was controlled by a Universal Remote so the home owner only presses one button and the TV lifts up and all components including the flat screen turn on. Vise versa when pressing the off button.
Shabby-Chic in design, this interior is a stunner and one of our favorite projects to be part of.
Miami Florida
Greenwich, Connecticut
New York City
Beverly Hills, California
Atlanta Georgia
Palm Beach
Houston
Los Angeles
Palo Alto
San Francisco
Chicago Illinios
London UK
Boston
Hartford
New Canaan
Pittsburgh, Pennsylvania
Washington D.C.
Butler Maryland
Bloomfield Hills, Michigan
Bellevue, Washington
Portland, Oregon
Honolulu, Hawaii
Wilmington, Delaware
University City
Fort Lauerdale
Rancho Santa Fe
Lancaster

大きな黒板の壁 photo by KAZ
Aménagement d'un petit salon asiatique ouvert avec un mur noir, un sol en contreplaqué, un poêle à bois, un manteau de cheminée en bois et un téléviseur indépendant.
Aménagement d'un petit salon asiatique ouvert avec un mur noir, un sol en contreplaqué, un poêle à bois, un manteau de cheminée en bois et un téléviseur indépendant.
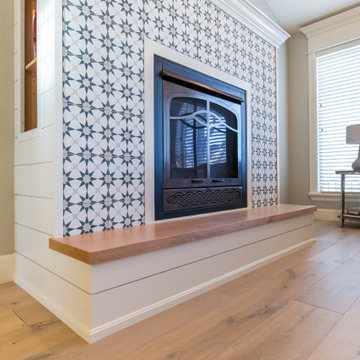
Exemple d'un salon moderne avec une salle de réception, un mur gris, un sol en contreplaqué, une cheminée standard, un manteau de cheminée en carrelage, aucun téléviseur et un sol beige.
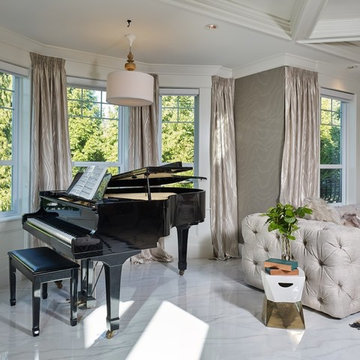
Living room Design at Summerfield Residence (Custom Home) Designed by Linhan Design.
Living-room (with alcove specifically sized for grand piano).
Idée de décoration pour un salon minimaliste de taille moyenne et fermé avec une bibliothèque ou un coin lecture, un mur blanc, un sol en contreplaqué, un manteau de cheminée en bois, un téléviseur fixé au mur et un sol marron.
Idée de décoration pour un salon minimaliste de taille moyenne et fermé avec une bibliothèque ou un coin lecture, un mur blanc, un sol en contreplaqué, un manteau de cheminée en bois, un téléviseur fixé au mur et un sol marron.
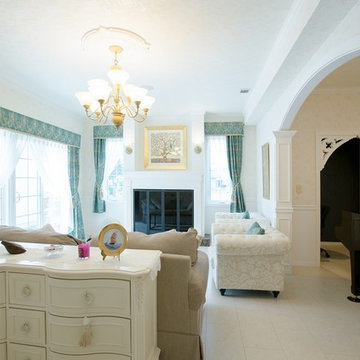
北の地に佇む白亜の邸宅
Idée de décoration pour un salon tradition de taille moyenne et fermé avec une salle de réception, un mur blanc, un sol en contreplaqué, une cheminée standard, un manteau de cheminée en carrelage, un téléviseur dissimulé et un sol blanc.
Idée de décoration pour un salon tradition de taille moyenne et fermé avec une salle de réception, un mur blanc, un sol en contreplaqué, une cheminée standard, un manteau de cheminée en carrelage, un téléviseur dissimulé et un sol blanc.
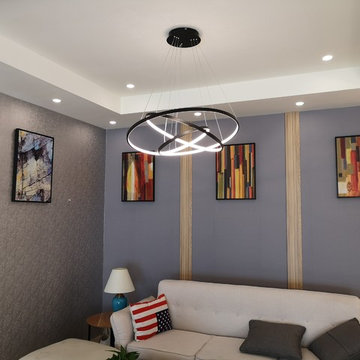
Fixture Height (cm) 2.5(1.0'')
Fixture Width (cm) 80x60x40(32'x24''x16'')
Fixture Length (cm) 80x60x40(32''x24''x16'')
Chain/Cord Length (cm) 150(59'')
Chain/Cord Adjustable or Not Chain / Cord Adjustable
Light Resource: Dimmale Stepless
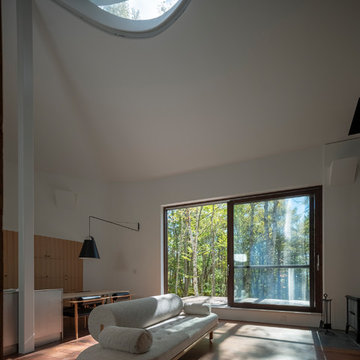
高さ2.6m、幅3.9mの引き違い木製サッシが外部の自然と室内を繋いでいる。
Cette image montre un salon minimaliste ouvert avec un mur blanc, un sol en contreplaqué, un poêle à bois et un manteau de cheminée en plâtre.
Cette image montre un salon minimaliste ouvert avec un mur blanc, un sol en contreplaqué, un poêle à bois et un manteau de cheminée en plâtre.
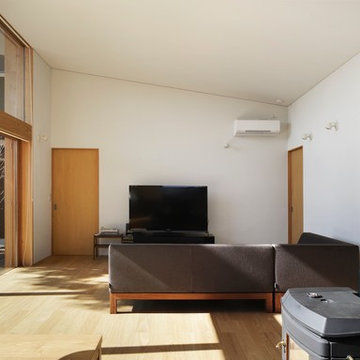
Cette image montre un grand salon asiatique ouvert avec un mur blanc, un sol en contreplaqué, un poêle à bois, un manteau de cheminée en carrelage, un téléviseur indépendant et un sol beige.
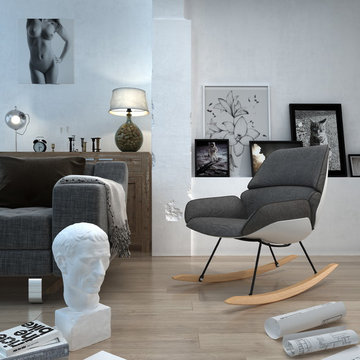
Modern Life Furniture
Réalisation d'un très grand salon mansardé ou avec mezzanine minimaliste avec une bibliothèque ou un coin lecture, un mur blanc, un sol en contreplaqué, une cheminée standard et un manteau de cheminée en métal.
Réalisation d'un très grand salon mansardé ou avec mezzanine minimaliste avec une bibliothèque ou un coin lecture, un mur blanc, un sol en contreplaqué, une cheminée standard et un manteau de cheminée en métal.

御影用水の家|菊池ひろ建築設計室 撮影 archipicture 遠山功太
Aménagement d'un salon moderne ouvert avec un mur blanc, un sol en contreplaqué, un poêle à bois, un manteau de cheminée en brique, aucun téléviseur et un sol beige.
Aménagement d'un salon moderne ouvert avec un mur blanc, un sol en contreplaqué, un poêle à bois, un manteau de cheminée en brique, aucun téléviseur et un sol beige.
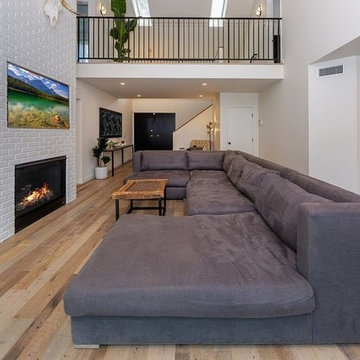
Candy
Aménagement d'un grand salon industriel ouvert avec une salle de réception, un mur blanc, un sol en contreplaqué, une cheminée ribbon, un manteau de cheminée en brique, un téléviseur fixé au mur et un sol multicolore.
Aménagement d'un grand salon industriel ouvert avec une salle de réception, un mur blanc, un sol en contreplaqué, une cheminée ribbon, un manteau de cheminée en brique, un téléviseur fixé au mur et un sol multicolore.
Idées déco de salons avec un sol en contreplaqué et tous types de manteaux de cheminée
4