Idées déco de salons avec un sol en contreplaqué et un manteau de cheminée en pierre
Trier par :
Budget
Trier par:Populaires du jour
41 - 60 sur 100 photos
1 sur 3
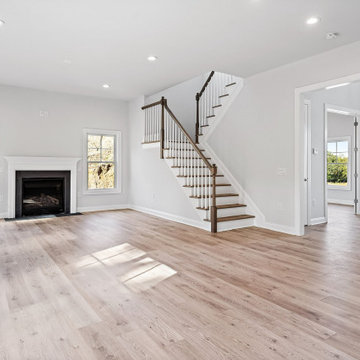
Réalisation d'un salon champêtre ouvert avec un mur blanc, un sol en contreplaqué, une cheminée standard, un manteau de cheminée en pierre, aucun téléviseur et un sol beige.
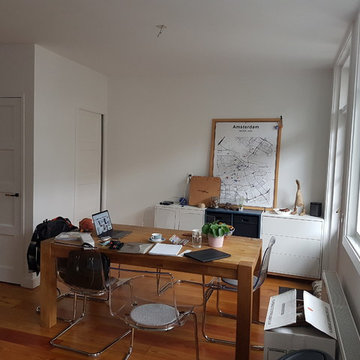
Idée de décoration pour un petit salon mansardé ou avec mezzanine vintage avec un mur gris, un sol en contreplaqué, un manteau de cheminée en pierre et un téléviseur fixé au mur.
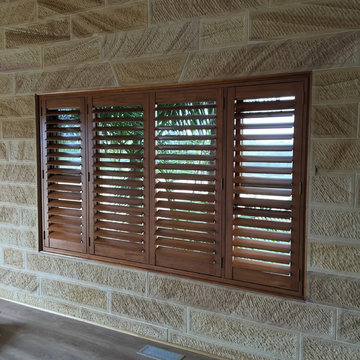
Timber stained shutters provide a beautiful warmth to this living room.
Idée de décoration pour un grand salon design fermé avec un mur beige, un sol en contreplaqué, une cheminée standard et un manteau de cheminée en pierre.
Idée de décoration pour un grand salon design fermé avec un mur beige, un sol en contreplaqué, une cheminée standard et un manteau de cheminée en pierre.
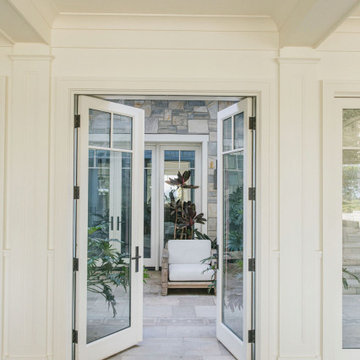
Burdge Architects- Traditional Cape Cod Style Home. Located in Malibu, CA.
Traditional coastal home interior.
Aménagement d'un très grand salon bord de mer ouvert avec une salle de réception, un mur blanc, un sol en contreplaqué, une cheminée standard, un manteau de cheminée en pierre et un sol blanc.
Aménagement d'un très grand salon bord de mer ouvert avec une salle de réception, un mur blanc, un sol en contreplaqué, une cheminée standard, un manteau de cheminée en pierre et un sol blanc.
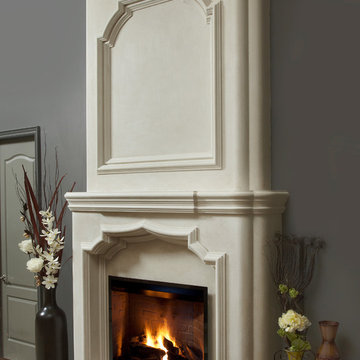
www.omegamantels.com
Fireplace, Cast Stone. Cast Stone Mantels. Fireplace Design Ideas. Fireplace Mantels. Fireplace Surrounds. Mantels Design. Omega. Omega Mantels. Omega Mantels Of Stone. Cast stone Fireplace. White Fireplace. Dark Wood Floor. Gas fireplace. Formal Livingroom. Living Space. Overmantel. Omega Overmantel. Carved Stone. Fireplace Makeover.
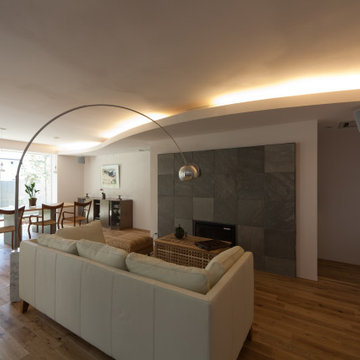
Cette image montre un grand salon minimaliste ouvert avec une salle de réception, un mur blanc, un sol en contreplaqué, une cheminée standard, un manteau de cheminée en pierre, aucun téléviseur, un sol beige, un plafond en lambris de bois et du lambris de bois.
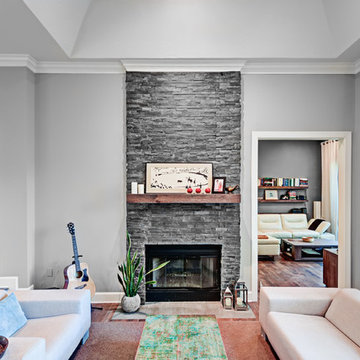
Severine Photography
Idées déco pour un salon contemporain avec une salle de musique, un sol en contreplaqué, une cheminée standard, un manteau de cheminée en pierre et un sol marron.
Idées déco pour un salon contemporain avec une salle de musique, un sol en contreplaqué, une cheminée standard, un manteau de cheminée en pierre et un sol marron.
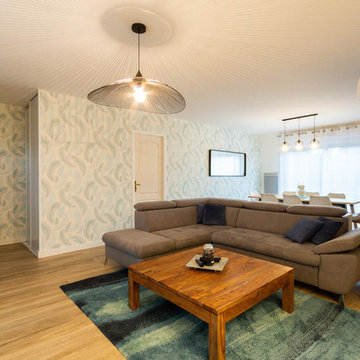
Idées déco pour un salon contemporain ouvert avec une bibliothèque ou un coin lecture, un sol en contreplaqué, une cheminée d'angle, un manteau de cheminée en pierre, un sol beige et un mur multicolore.
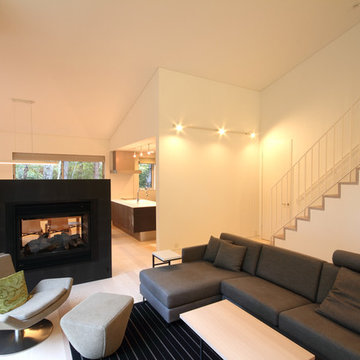
富士山麓の別荘|リビングルーム
2面開放のガスFF式の暖炉によってリビングとダイニングが緩やかに区切られています。正面の大開口からはデッキ越しにカラマツ林の景色を楽しむことができます。
Aménagement d'un salon moderne de taille moyenne et ouvert avec un mur blanc, un sol en contreplaqué, une cheminée double-face, un manteau de cheminée en pierre et un sol marron.
Aménagement d'un salon moderne de taille moyenne et ouvert avec un mur blanc, un sol en contreplaqué, une cheminée double-face, un manteau de cheminée en pierre et un sol marron.
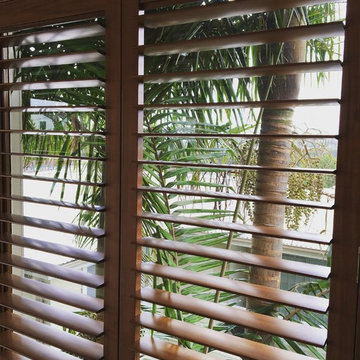
Sandstone walls with timber hardwood shutters
Exemple d'un grand salon tendance fermé avec un sol en contreplaqué, une cheminée standard et un manteau de cheminée en pierre.
Exemple d'un grand salon tendance fermé avec un sol en contreplaqué, une cheminée standard et un manteau de cheminée en pierre.
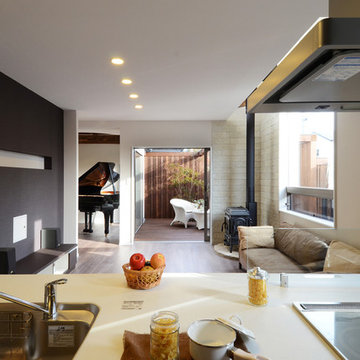
キッチン越しにリビングを見る。右手奥には薪ストーブ、クックタイプを採用していますので好きな料理をストーブにのせて焼いたりと暖をとる以外の楽しみ方ができます。左手奥にピアノが見えますがリフォーム前はリビングにただ置かれていただけで、誰にもひいてくれないピアノでした。専用の場所を設けたことで今ではピアノの音が家中に響き渡っています。正面の奥にはデッキテラスがあり休日などの朝はここで食事やティータイムを楽しむなど今までの家にはなかったスペースを提案しました。かなりの頻度でご活用されているようです。
撮影:柴本米一
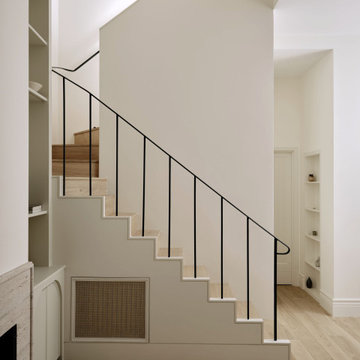
flat internal remodeling and refurbishment
Idées déco pour un salon moderne de taille moyenne et ouvert avec une salle de réception, un mur beige, un sol en contreplaqué, une cheminée standard, un manteau de cheminée en pierre, un téléviseur fixé au mur, un sol beige, un plafond décaissé, du lambris et éclairage.
Idées déco pour un salon moderne de taille moyenne et ouvert avec une salle de réception, un mur beige, un sol en contreplaqué, une cheminée standard, un manteau de cheminée en pierre, un téléviseur fixé au mur, un sol beige, un plafond décaissé, du lambris et éclairage.

Photo by : Taito Kusakabe
Cette image montre un salon minimaliste de taille moyenne et ouvert avec une salle de réception, un mur blanc, un sol en contreplaqué, un poêle à bois, un manteau de cheminée en pierre et un sol beige.
Cette image montre un salon minimaliste de taille moyenne et ouvert avec une salle de réception, un mur blanc, un sol en contreplaqué, un poêle à bois, un manteau de cheminée en pierre et un sol beige.
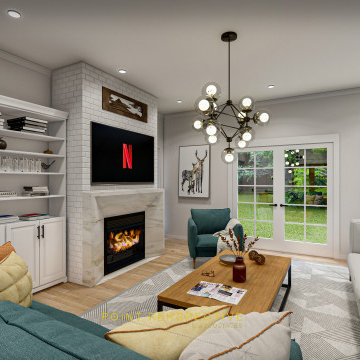
Welcome to your cozy farmhouse-inspired living room retreat. This charming space seamlessly blends rustic elegance with modern comfort. Imagine warm earth tones, reclaimed wood accents, and soft, plush furnishings inviting you to relax by the crackling fireplace. Through large, sunlit windows, picturesque views of the surrounding landscape enhance the tranquil atmosphere. It's the perfect fusion of timeless charm and contemporary luxury, creating a haven you'll cherish.
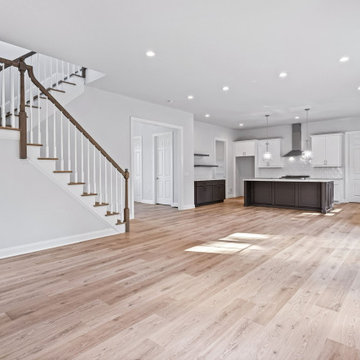
Cette image montre un salon rustique ouvert avec un mur blanc, un sol en contreplaqué, une cheminée standard, un manteau de cheminée en pierre, aucun téléviseur et un sol beige.
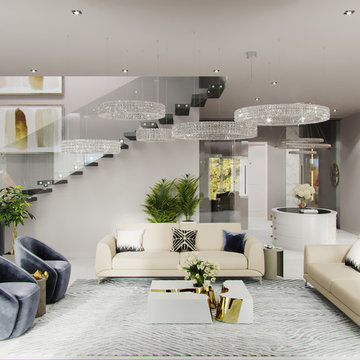
Exemple d'un salon tendance de taille moyenne et ouvert avec une salle de réception, un mur blanc, un sol en contreplaqué, une cheminée standard, un manteau de cheminée en pierre, un téléviseur fixé au mur et un sol blanc.
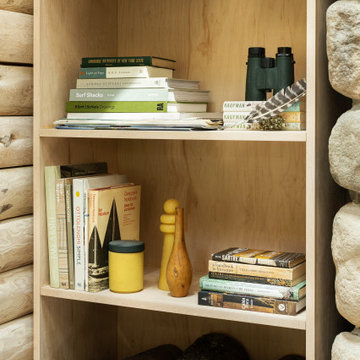
Little River Cabin Airbnb
Exemple d'un grand salon mansardé ou avec mezzanine rétro en bois avec un mur beige, un sol en contreplaqué, un poêle à bois, un manteau de cheminée en pierre, un sol beige et poutres apparentes.
Exemple d'un grand salon mansardé ou avec mezzanine rétro en bois avec un mur beige, un sol en contreplaqué, un poêle à bois, un manteau de cheminée en pierre, un sol beige et poutres apparentes.
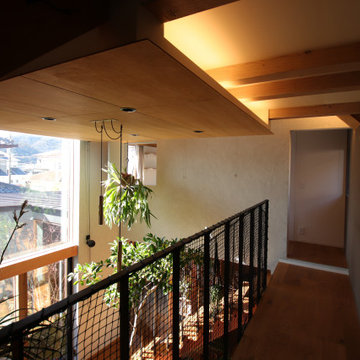
Exemple d'un salon de taille moyenne et ouvert avec un mur marron, un sol en contreplaqué, un poêle à bois, un manteau de cheminée en pierre, un téléviseur fixé au mur, un sol marron et un plafond en bois.
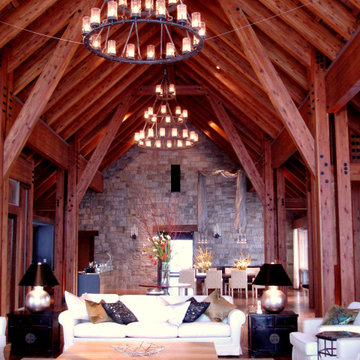
水上高原のヴィラ|リビングルーム
最高7mの天井高さと約140畳の広さを有し、220mm角の集成材を4本組合せた柱を6.3mのスパンで配した大架構で、冬季には大きな積雪荷重のかかる9寸勾配の屋根を支えています。
Cette photo montre un grand salon chic ouvert avec une salle de réception, un mur marron, un sol en contreplaqué, une cheminée standard, un manteau de cheminée en pierre, un téléviseur indépendant et un sol marron.
Cette photo montre un grand salon chic ouvert avec une salle de réception, un mur marron, un sol en contreplaqué, une cheminée standard, un manteau de cheminée en pierre, un téléviseur indépendant et un sol marron.
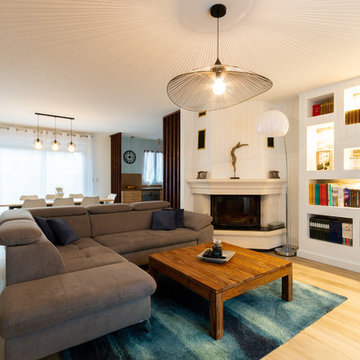
Idée de décoration pour un salon design ouvert avec un mur bleu, un sol en contreplaqué, une cheminée d'angle, un manteau de cheminée en pierre, un sol beige et une bibliothèque ou un coin lecture.
Idées déco de salons avec un sol en contreplaqué et un manteau de cheminée en pierre
3