Idées déco de salons avec un sol en contreplaqué et un sol de tatami
Trier par :
Budget
Trier par:Populaires du jour
161 - 180 sur 3 405 photos
1 sur 3
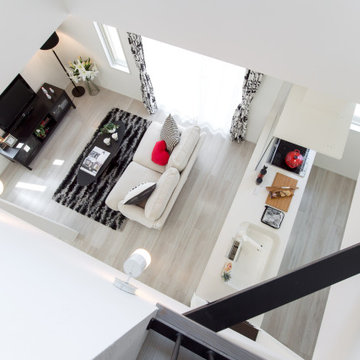
Idée de décoration pour un salon minimaliste avec un mur blanc, un sol en contreplaqué, un téléviseur indépendant, un sol blanc, un plafond en papier peint et du papier peint.
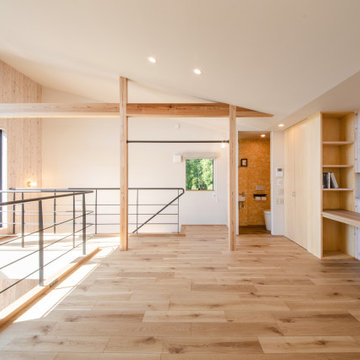
Idées déco pour un salon montagne en bois fermé avec un mur blanc, un sol en contreplaqué, un téléviseur fixé au mur, un sol beige et un plafond en papier peint.
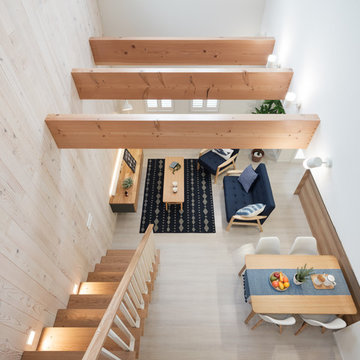
カリフォルニアスタイル住宅
Réalisation d'un salon marin ouvert avec un mur beige, un sol en contreplaqué, aucune cheminée, aucun téléviseur et un sol beige.
Réalisation d'un salon marin ouvert avec un mur beige, un sol en contreplaqué, aucune cheminée, aucun téléviseur et un sol beige.
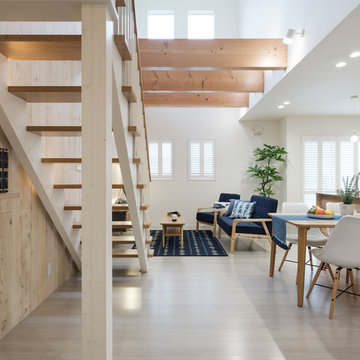
カリフォルニアスタイル住宅・リビングダイニング
Aménagement d'un salon bord de mer ouvert avec un mur beige, un sol en contreplaqué, aucune cheminée, aucun téléviseur et un sol beige.
Aménagement d'un salon bord de mer ouvert avec un mur beige, un sol en contreplaqué, aucune cheminée, aucun téléviseur et un sol beige.

夜景。もう少しダイニングに迫ったところ。エアコンを収納した家具の裏にL型に回り込むように、キッチンが造られています。
Photo by:吉田誠
Inspiration pour un salon minimaliste avec une salle de réception, un sol en contreplaqué, aucune cheminée, un téléviseur fixé au mur et un sol beige.
Inspiration pour un salon minimaliste avec une salle de réception, un sol en contreplaqué, aucune cheminée, un téléviseur fixé au mur et un sol beige.
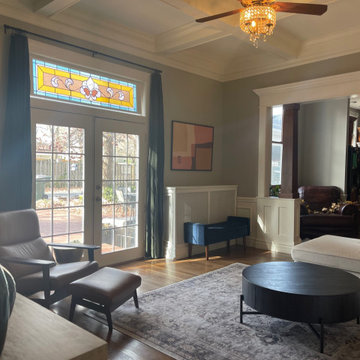
Exemple d'un grand salon ouvert avec un mur vert, un sol en contreplaqué et poutres apparentes.
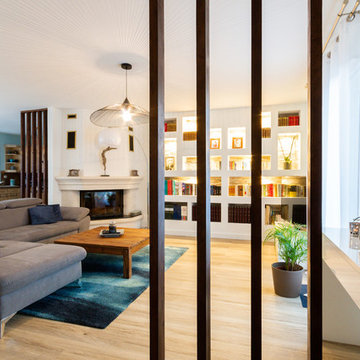
Réalisation d'un salon design ouvert avec un mur bleu, un sol en contreplaqué, une cheminée d'angle, un manteau de cheminée en pierre, un sol beige et une bibliothèque ou un coin lecture.
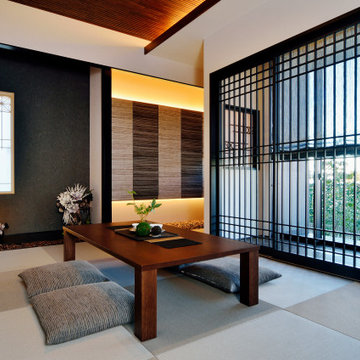
新しい和室のデザイン。床の間の組子、収納扉のデザイン、建具のデザインなど斬新で印象深い和室となりました。
見に来る方たちにとても人気のある和室です。
Idée de décoration pour un salon de taille moyenne et ouvert avec un mur gris, un sol de tatami, un sol marron et un plafond en bois.
Idée de décoration pour un salon de taille moyenne et ouvert avec un mur gris, un sol de tatami, un sol marron et un plafond en bois.
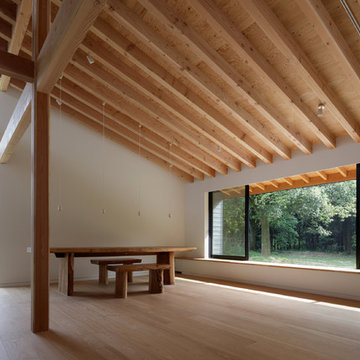
ロフト部分に設けられた高窓から東側の間接光を導入するとともに、自然換気を効果的に行うことができます。キッチンとダイニングの間には開閉可能な目隠し窓が用意されており、必要に応じてキッチンを区画する事ができるようになっています。奥には屋根のある半屋外空間「エクステリアダイニング」があります。バーベキューや食事に利用できます。
撮影:石井雅義
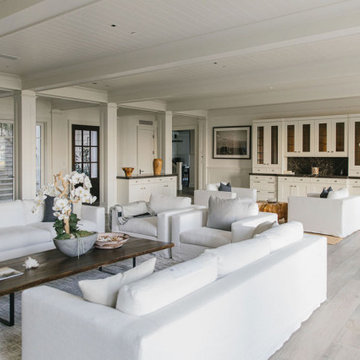
Burdge Architects- Traditional Cape Cod Style Home. Located in Malibu, CA.
Traditional coastal home interior.
Cette photo montre un très grand salon bord de mer ouvert avec une salle de réception, un mur blanc, un sol en contreplaqué, une cheminée standard, un manteau de cheminée en pierre et un sol blanc.
Cette photo montre un très grand salon bord de mer ouvert avec une salle de réception, un mur blanc, un sol en contreplaqué, une cheminée standard, un manteau de cheminée en pierre et un sol blanc.
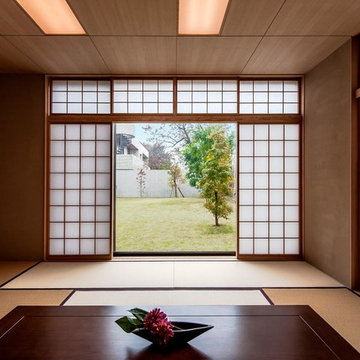
障子が庭の景色を切り取る。和室から見える楓の色が季節の移ろいを伝える。
Aménagement d'un salon asiatique fermé avec un mur beige, un sol de tatami, aucune cheminée et aucun téléviseur.
Aménagement d'un salon asiatique fermé avec un mur beige, un sol de tatami, aucune cheminée et aucun téléviseur.
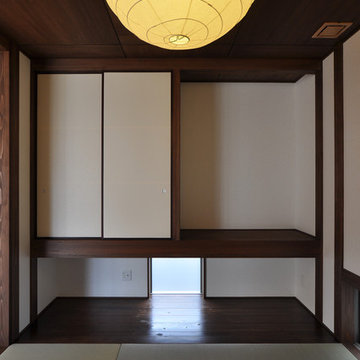
リビング横の畳の間(和室4.5帖)を見る。吊り押入を伴った板間を併設しています。下部床は杉板張とし、いわゆる床の間をイメージしています。押入横はオープンな収納スペースとし色んな要素を盛り込んだスペースとして全体を設計しました。天井は90cm角に分割されたシナ合板を張り濃茶色で塗装されています。和紙張りの丸い照明を吊り下げ現代の和にそうデザインを提案しました。
撮影:柴本米一
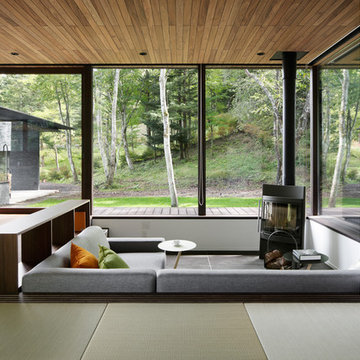
和室
Cette photo montre un salon asiatique avec un sol de tatami, un poêle à bois et un sol vert.
Cette photo montre un salon asiatique avec un sol de tatami, un poêle à bois et un sol vert.
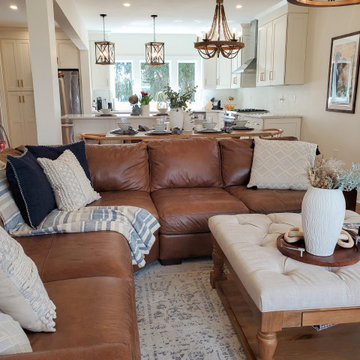
The Caramel Modern Farmhouse design is one of our fan favorites. There are so many things to love. This home was renovated to have an open first floor that allowed the clients to see all the way to their kitchen space. The homeowners were young parents and wanted a space that was multi-functional yet toddler-friendly. By incorporating a play area in the living room and all baby proof furniture and finishes, we turned this vintage home into a modern dream.
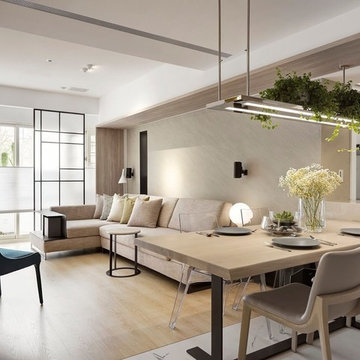
Photo Credits: Interplay Design
Unlike other design studios, Interplay has its own view of growing their interior design business. Since Taiwan is facing the low fertility issue, the team has noticed that instead of doing fancy design, creating and focusing on the senior-friendly home would be an advanced and primary market in the future.
"A senior-friendly home" does not mean, putting the aids full of the home, but considering more about the dignity. They realized this point!
But how? This project main designer - Kuan says: Creating the thoughtful space without reminding them - "This function is for you."
Because even they need the supports, they hope there are no differences with others. Therefore, the senior-friendly homes they create will just look like other homes. On the other hands, they also can be sustainable, design the homes without any concern in the future life,
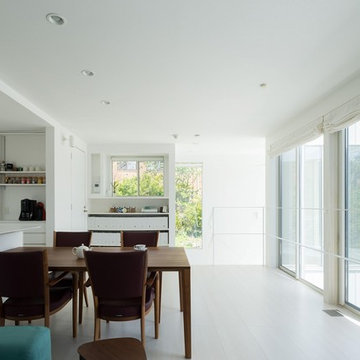
蛭根の丘 撮影:西川公朗
Cette photo montre un grand salon moderne ouvert avec une salle de réception, un mur blanc, un sol en contreplaqué, un téléviseur fixé au mur et un sol blanc.
Cette photo montre un grand salon moderne ouvert avec une salle de réception, un mur blanc, un sol en contreplaqué, un téléviseur fixé au mur et un sol blanc.
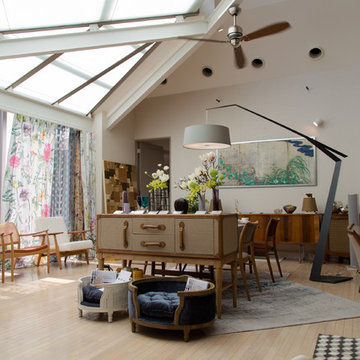
AOYAMA Style's eye 2017 Vol.1 Vintage Spice
Aménagement d'un salon éclectique de taille moyenne et ouvert avec un mur blanc, un sol en contreplaqué, aucune cheminée et un sol beige.
Aménagement d'un salon éclectique de taille moyenne et ouvert avec un mur blanc, un sol en contreplaqué, aucune cheminée et un sol beige.
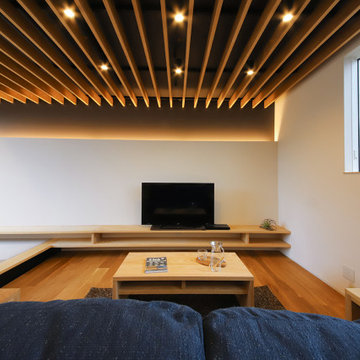
浮き上がるような小上がり、天井のルーバー、壁の陰影がなんとも美しいリビング。小上がりの下は黒く塗装し、フロート感を演出しています。天井のルーバーは、床と同じオークの面材を張って色調を合わせました。
Aménagement d'un salon gris et noir moderne ouvert avec un mur blanc, un sol en contreplaqué, aucune cheminée, un téléviseur indépendant, un sol marron et un plafond décaissé.
Aménagement d'un salon gris et noir moderne ouvert avec un mur blanc, un sol en contreplaqué, aucune cheminée, un téléviseur indépendant, un sol marron et un plafond décaissé.
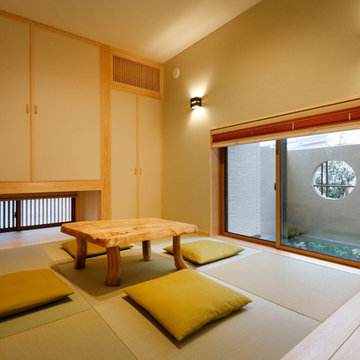
窓の外の景色を意識した美しい和室。4.5畳に板の間スペースで図面より広く感じます。
Aménagement d'un salon avec un mur beige, un sol de tatami et un sol vert.
Aménagement d'un salon avec un mur beige, un sol de tatami et un sol vert.
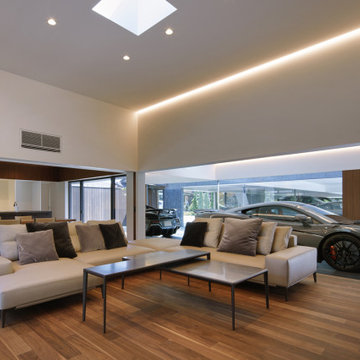
Cette image montre un grand salon minimaliste ouvert avec une salle de réception, un mur blanc, un sol en contreplaqué et un sol marron.
Idées déco de salons avec un sol en contreplaqué et un sol de tatami
9