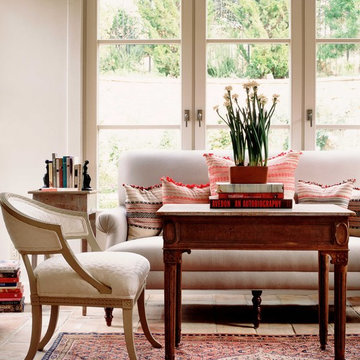Idées déco de salons avec un sol en contreplaqué et un sol en brique
Trier par:Populaires du jour
101 - 120 sur 3 194 photos

Casey Dunn Photography
Inspiration pour un grand salon rustique ouvert avec un mur blanc, un sol en brique, une cheminée standard, un téléviseur fixé au mur et un manteau de cheminée en béton.
Inspiration pour un grand salon rustique ouvert avec un mur blanc, un sol en brique, une cheminée standard, un téléviseur fixé au mur et un manteau de cheminée en béton.
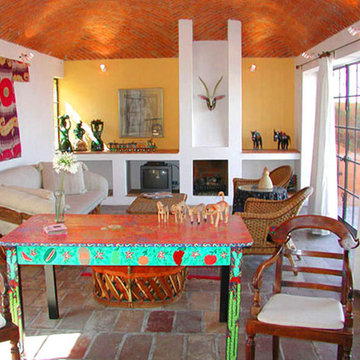
Living Room in Mexico with color and folk art with most furnishings from Mexico. House, interior design and color all by Larcade Larcade
Réalisation d'un salon design de taille moyenne et fermé avec un sol en brique.
Réalisation d'un salon design de taille moyenne et fermé avec un sol en brique.
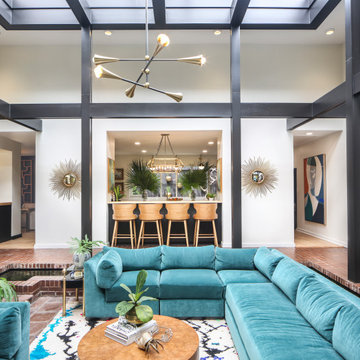
Idée de décoration pour un très grand salon vintage ouvert avec un mur blanc, un sol en brique et aucun téléviseur.
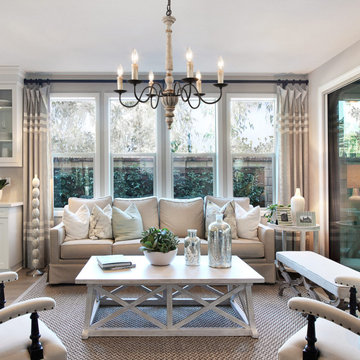
Brimming with rustic countryside flair, the 6-light french country chandelier features beautifully curved arms, hand-carved wood center column and Persian white finish. Antiqued distressing and rust finish gives it a rich texture and well-worn appearance. Each arm features classic candelabra style bulb holder which can accommodate a 40W e12 bulb(Not Included). Perfect to install it in dining room, entry, hallway or foyer, the six light chandelier will cast a warm glow and create a relaxing ambiance in the space.

39テラス
Inspiration pour un salon nordique ouvert avec un mur blanc, un sol en contreplaqué et un sol jaune.
Inspiration pour un salon nordique ouvert avec un mur blanc, un sol en contreplaqué et un sol jaune.
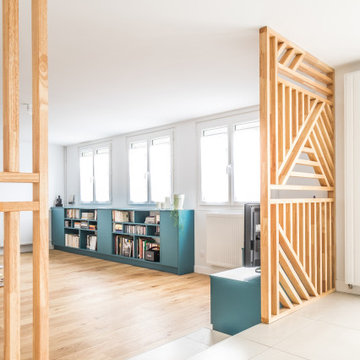
Cette photo montre un grand salon blanc et bois tendance ouvert avec une salle de réception, un mur blanc, un sol en contreplaqué, aucune cheminée et un téléviseur indépendant.
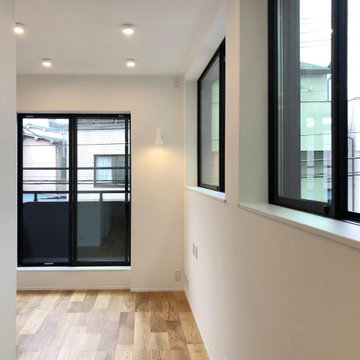
Aménagement d'un salon rétro ouvert avec un mur blanc, un sol en contreplaqué, aucune cheminée, un plafond en papier peint et du papier peint.
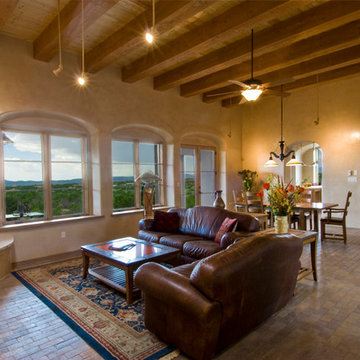
Réalisation d'un grand salon sud-ouest américain ouvert avec une salle de réception, un mur beige, un sol en brique, une cheminée d'angle, un manteau de cheminée en béton, aucun téléviseur et un sol beige.
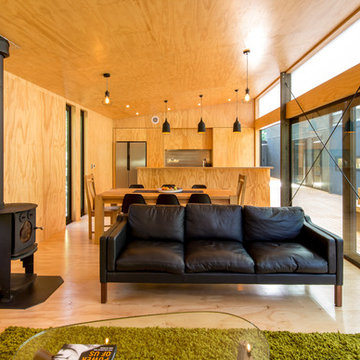
Darryl Church Architecture
Aménagement d'un salon campagne ouvert avec un sol en contreplaqué, un poêle à bois et canapé noir.
Aménagement d'un salon campagne ouvert avec un sol en contreplaqué, un poêle à bois et canapé noir.
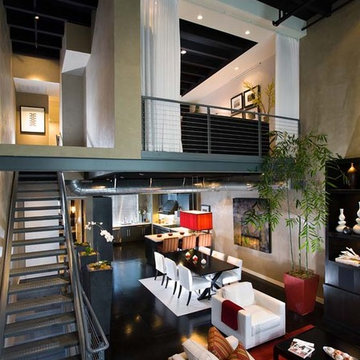
Modern and industrial loft in Orange County, California
Réalisation d'un très grand salon mansardé ou avec mezzanine minimaliste avec un sol noir, un mur beige et un sol en contreplaqué.
Réalisation d'un très grand salon mansardé ou avec mezzanine minimaliste avec un sol noir, un mur beige et un sol en contreplaqué.
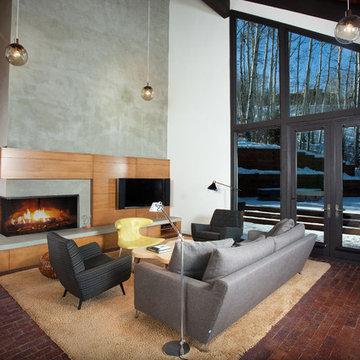
Réalisation d'un salon design ouvert avec une salle de réception, un mur blanc, un sol en brique, un manteau de cheminée en béton, un téléviseur fixé au mur et une cheminée ribbon.
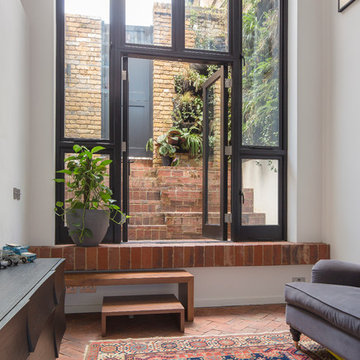
Double height space that links indoors and out. Brick floors continue to the courtyard beyond. Different sized windows allow for different sorts of ventilation and circulation.
©Tim Crocker
Tim Crocker
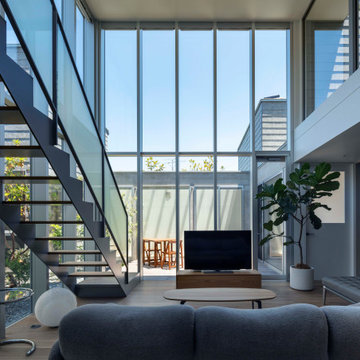
中庭に面する大開口カーテンウォールが中庭の空間を取り込みリビングと一体化する。
撮影:小川重雄
Aménagement d'un salon contemporain ouvert avec un mur blanc, un sol en contreplaqué, un téléviseur indépendant, un sol marron, un plafond en lambris de bois et du lambris de bois.
Aménagement d'un salon contemporain ouvert avec un mur blanc, un sol en contreplaqué, un téléviseur indépendant, un sol marron, un plafond en lambris de bois et du lambris de bois.
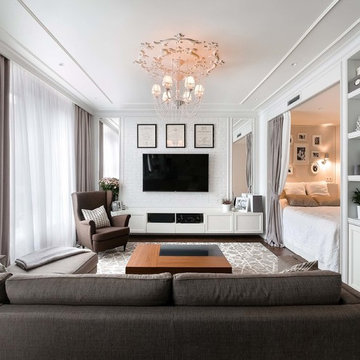
Aménagement d'un petit salon contemporain ouvert avec une salle de réception, un mur blanc, un sol en contreplaqué, un téléviseur fixé au mur et un sol marron.
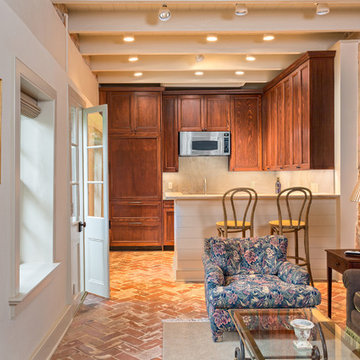
Historic Multi-Family Home
Photos by: Will Crocker Photography
Cette image montre un petit salon traditionnel ouvert avec un sol en brique.
Cette image montre un petit salon traditionnel ouvert avec un sol en brique.
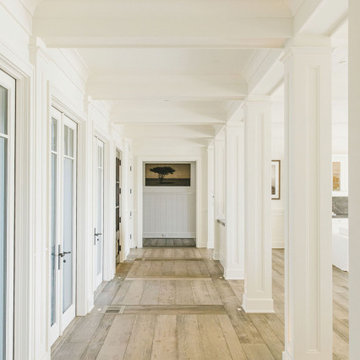
Burdge Architects- Traditional Cape Cod Style Home. Located in Malibu, CA.
Traditional coastal home interior.
Cette image montre un très grand salon marin ouvert avec une salle de réception, un mur blanc, un sol en contreplaqué, une cheminée standard, un manteau de cheminée en pierre et un sol blanc.
Cette image montre un très grand salon marin ouvert avec une salle de réception, un mur blanc, un sol en contreplaqué, une cheminée standard, un manteau de cheminée en pierre et un sol blanc.
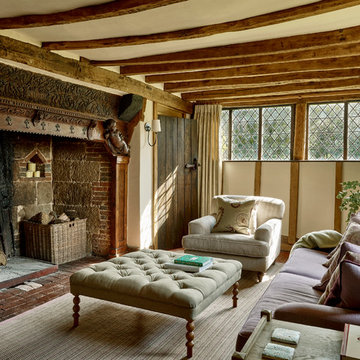
Relaxed country living room. Photo credit Nick Smith
Idées déco pour un salon campagne de taille moyenne avec un mur blanc, une cheminée standard, un sol en brique et un sol marron.
Idées déco pour un salon campagne de taille moyenne avec un mur blanc, une cheminée standard, un sol en brique et un sol marron.

This mid-century mountain modern home was originally designed in the early 1950s. The house has ample windows that provide dramatic views of the adjacent lake and surrounding woods. The current owners wanted to only enhance the home subtly, not alter its original character. The majority of exterior and interior materials were preserved, while the plan was updated with an enhanced kitchen and master suite. Added daylight to the kitchen was provided by the installation of a new operable skylight. New large format porcelain tile and walnut cabinets in the master suite provided a counterpoint to the primarily painted interior with brick floors.

Inspiration pour un salon asiatique de taille moyenne avec un mur gris, aucune cheminée, un téléviseur indépendant, un sol beige, un plafond en bois, du papier peint et un sol en contreplaqué.
Idées déco de salons avec un sol en contreplaqué et un sol en brique
6
