Idées déco de salons avec un sol en contreplaqué et un sol en liège
Trier par :
Budget
Trier par:Populaires du jour
1 - 20 sur 3 372 photos
1 sur 3
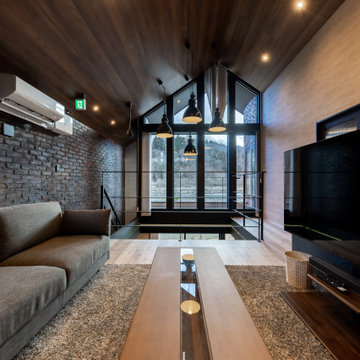
Cette image montre un salon minimaliste de taille moyenne et ouvert avec un mur rouge, un sol en contreplaqué, un téléviseur indépendant, un sol gris, un plafond en bois et un mur en parement de brique.
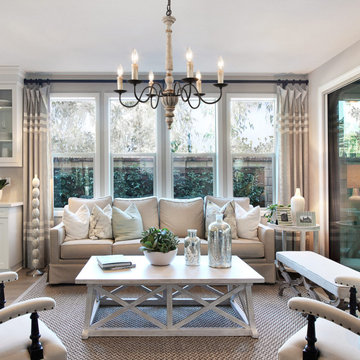
Brimming with rustic countryside flair, the 6-light french country chandelier features beautifully curved arms, hand-carved wood center column and Persian white finish. Antiqued distressing and rust finish gives it a rich texture and well-worn appearance. Each arm features classic candelabra style bulb holder which can accommodate a 40W e12 bulb(Not Included). Perfect to install it in dining room, entry, hallway or foyer, the six light chandelier will cast a warm glow and create a relaxing ambiance in the space.
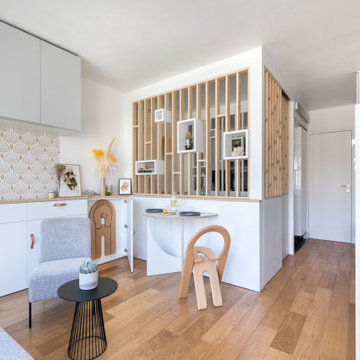
Conception d'un espace nuit sur-mesure semi-ouvert (claustra en bois massif), avec rangements dissimulés et table de repas escamotable. Travaux comprenant également le nouvel aménagement d'un salon personnalisé et l'ouverture de la cuisine sur la lumière naturelle de l'appartement de 30m2. Papier peint "Bain 1920" @PaperMint, meubles salon Pomax, chaises salle à manger Sentou Galerie, poignées de meubles Ikea.
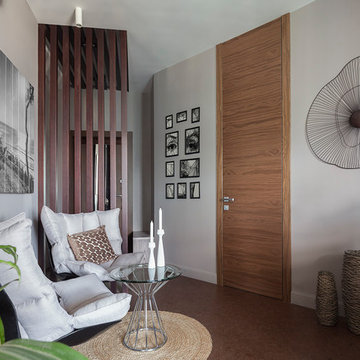
Юрий Гришко
Idées déco pour un salon contemporain ouvert et de taille moyenne avec un mur gris, un sol en liège et un sol marron.
Idées déco pour un salon contemporain ouvert et de taille moyenne avec un mur gris, un sol en liège et un sol marron.
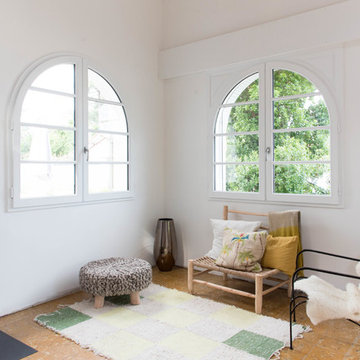
Photographie Jérémy Haureils ©.
Senecio ©.
Cette image montre un salon vintage avec un mur blanc, un sol en liège, un poêle à bois et un manteau de cheminée en métal.
Cette image montre un salon vintage avec un mur blanc, un sol en liège, un poêle à bois et un manteau de cheminée en métal.
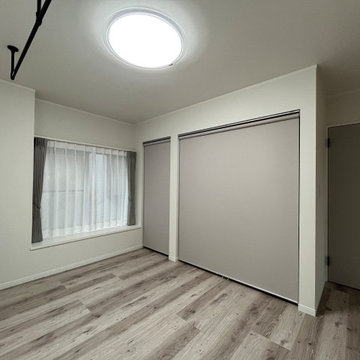
Exemple d'un salon gris et noir moderne avec un mur blanc, un sol en contreplaqué, un sol turquoise, un plafond en papier peint et du papier peint.
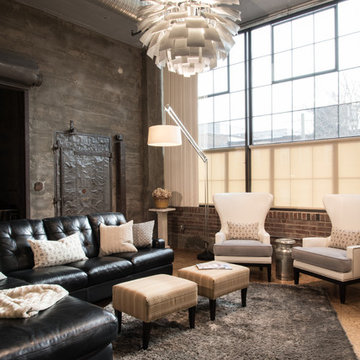
Photographer: Anne Mathias
Inspiration pour un salon urbain ouvert avec une salle de réception, un mur gris, un sol en contreplaqué, un téléviseur fixé au mur et canapé noir.
Inspiration pour un salon urbain ouvert avec une salle de réception, un mur gris, un sol en contreplaqué, un téléviseur fixé au mur et canapé noir.

Everywhere you look in this home, there is a surprise to be had and a detail worth preserving. One of the more iconic interior features was this original copper fireplace shroud that was beautifully restored back to it's shiny glory. The sofa was custom made to fit "just so" into the drop down space/ bench wall separating the family room from the dining space. Not wanting to distract from the design of the space by hanging a TV on the wall - there is a concealed projector and screen that drop down from the ceiling when desired. Flooded with natural light from both directions from the original sliding glass doors - this home glows day and night - by sun or by fire. From this view you can see the relationship of the kitchen which was originally in this location, but previously closed off with walls. It's compact and efficient, and allows seamless interaction between hosts and guests.
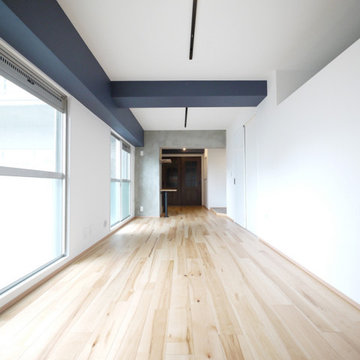
照明はお洒落なライティングレールに。
Inspiration pour un salon urbain ouvert avec un mur blanc, un sol en contreplaqué, un sol beige, un plafond en papier peint et du papier peint.
Inspiration pour un salon urbain ouvert avec un mur blanc, un sol en contreplaqué, un sol beige, un plafond en papier peint et du papier peint.
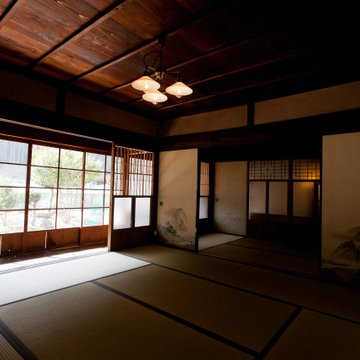
築100年以上の古民家リノベーション。天井や建具など和のしつらいを残しつつ、若いご夫婦にもつかいやすいフローリングのお部屋も。古き良きを残し、新しい生活も楽しむ。理想と現実を考え抜いた古民家改修です。
Exemple d'un grand salon asiatique fermé avec une bibliothèque ou un coin lecture, un mur blanc, un sol en contreplaqué, aucune cheminée, un téléviseur fixé au mur, un sol marron, un plafond à caissons et différents habillages de murs.
Exemple d'un grand salon asiatique fermé avec une bibliothèque ou un coin lecture, un mur blanc, un sol en contreplaqué, aucune cheminée, un téléviseur fixé au mur, un sol marron, un plafond à caissons et différents habillages de murs.
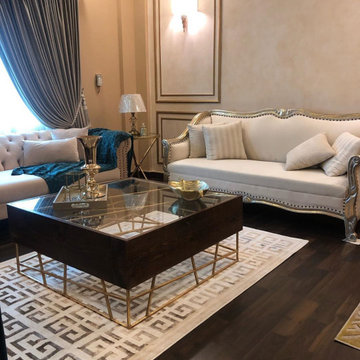
Drawing room set with complete interior solution.
Inspiration pour un salon minimaliste de taille moyenne et ouvert avec une salle de réception, un mur beige, un sol en contreplaqué, aucune cheminée, un manteau de cheminée en carrelage, aucun téléviseur et un sol marron.
Inspiration pour un salon minimaliste de taille moyenne et ouvert avec une salle de réception, un mur beige, un sol en contreplaqué, aucune cheminée, un manteau de cheminée en carrelage, aucun téléviseur et un sol marron.
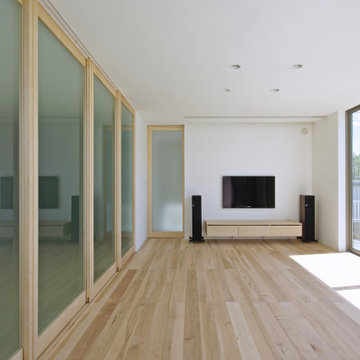
プロジェクターのあるリビング。
テレビ台は現場にて制作、テレビ上にはロールスクリーンが埋め込んであります。
框戸の奥は畳スペース、ゴロゴロしながら映画を楽しめます。
Idée de décoration pour un salon minimaliste ouvert avec une salle de musique, un mur blanc, un sol en contreplaqué, aucune cheminée, un téléviseur fixé au mur et un sol beige.
Idée de décoration pour un salon minimaliste ouvert avec une salle de musique, un mur blanc, un sol en contreplaqué, aucune cheminée, un téléviseur fixé au mur et un sol beige.
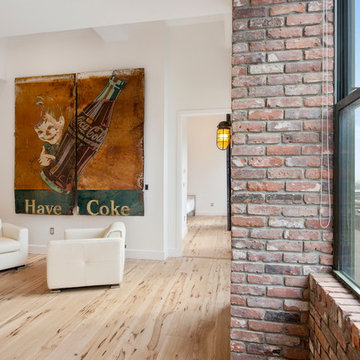
Idée de décoration pour un petit salon design ouvert avec un bar de salon, un sol en contreplaqué, un manteau de cheminée en brique, aucun téléviseur, un sol marron et un mur blanc.
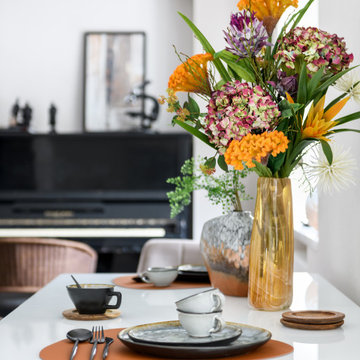
Всё чаще ко мне стали обращаться за ремонтом вторичного жилья, эта квартира как раз такая. Заказчики уже тут жили до нашего знакомства, их устраивали площадь и локация квартиры, просто они решили сделать новый капительный ремонт. При работе над объектом была одна сложность: потолок из гипсокартона, который заказчики не хотели демонтировать. Пришлось делать новое размещение светильников и электроустановок не меняя потолок. Ниши под двумя окнами в кухне-гостиной и радиаторы в этих нишах были изначально разных размеров, мы сделали их одинаковыми, а старые радиаторы поменяли на новые нмецкие. На полу пробка, блок кондиционера покрашен в цвет обоев, фортепиано - винтаж, подоконники из искусственного камня в одном цвете с кухонной столешницей.

This Tiny Home features Blue stained pine for the ceiling, pine wall boards in white, custom barn door, custom steel work throughout, and modern minimalist window trim.

Idées déco pour un grand salon contemporain ouvert avec une salle de réception, un mur bleu, un sol en liège, une cheminée ribbon, un manteau de cheminée en métal, un téléviseur fixé au mur et un sol marron.
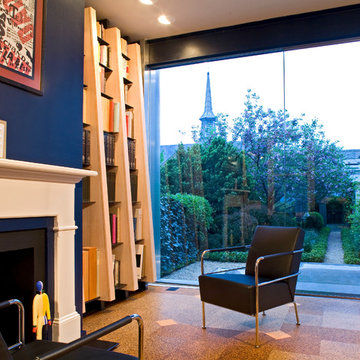
Photography by Ron Blunt Architectural Photography
Idées déco pour un salon contemporain de taille moyenne avec un sol en liège, un mur bleu, une cheminée standard, un manteau de cheminée en bois et une salle de réception.
Idées déco pour un salon contemporain de taille moyenne avec un sol en liège, un mur bleu, une cheminée standard, un manteau de cheminée en bois et une salle de réception.

The starting point for this area was the original 1950's freestanding bar - which we loved! The colours throughout the space and the curves that bounce through the design stop the space feeling rigid.
The addition of the Oak room divider creates a separate space without losing any light.
A gorgeous corner looking out onto the garden.
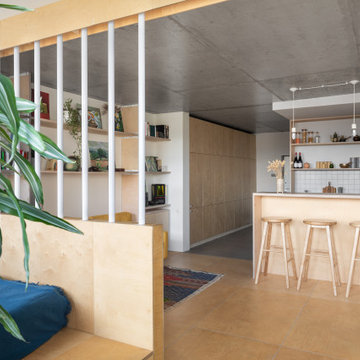
Aménagement d'un salon blanc et bois scandinave ouvert avec un mur blanc, un sol en contreplaqué et un sol beige.
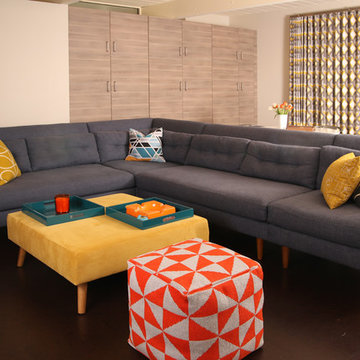
Christy Wood Wright
Cette photo montre un petit salon rétro fermé avec un mur beige, un sol en liège, un téléviseur fixé au mur et un sol marron.
Cette photo montre un petit salon rétro fermé avec un mur beige, un sol en liège, un téléviseur fixé au mur et un sol marron.
Idées déco de salons avec un sol en contreplaqué et un sol en liège
1