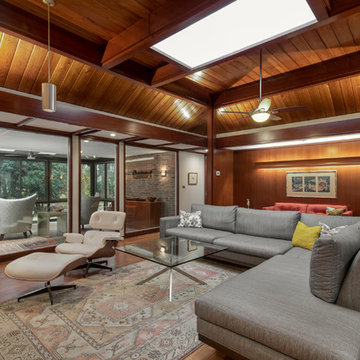Idées déco de salons avec un sol en contreplaqué et un sol en liège
Trier par :
Budget
Trier par:Populaires du jour
1 - 20 sur 3 372 photos
1 sur 3
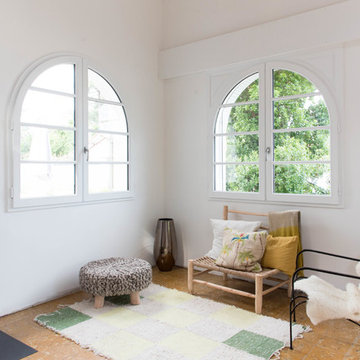
Photographie Jérémy Haureils ©.
Senecio ©.
Cette image montre un salon vintage avec un mur blanc, un sol en liège, un poêle à bois et un manteau de cheminée en métal.
Cette image montre un salon vintage avec un mur blanc, un sol en liège, un poêle à bois et un manteau de cheminée en métal.

Photo by Tara Bussema © 2013 Houzz
Cork flooring: Dorado by Celestial Cork; wall color: Waterby, Vista Paint; sofa: Vintage Gondola Style sofa, possibly by Adrian Pearsall, Xcape; coffee Table: Vintage Acclaim table in Walnut, Lane Furniture Company, Craigslist; rocking chair: Vintage 1960s Kofod Larsen for Selig of Denmark, Xcape; floor lamp: 1950s teak floor lamp, possibly Paul McCobb, Inretrospect; bar stools: 1960s Erik Buck for O.D. Mobler Denmark, Xcape
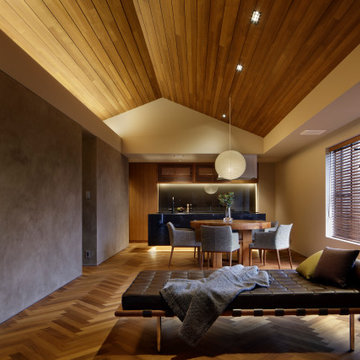
Photo by Satoshi Shigeta
Inspiration pour un salon design ouvert et de taille moyenne avec un sol en contreplaqué, un sol marron et un mur marron.
Inspiration pour un salon design ouvert et de taille moyenne avec un sol en contreplaqué, un sol marron et un mur marron.
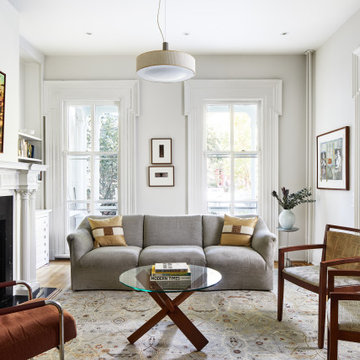
Inspiration pour un salon vintage avec une bibliothèque ou un coin lecture et un sol en liège.

Thermally treated Ash-clad bedroom wing passes through the living space at architectural stair - Architecture/Interiors: HAUS | Architecture For Modern Lifestyles - Construction Management: WERK | Building Modern - Photography: The Home Aesthetic
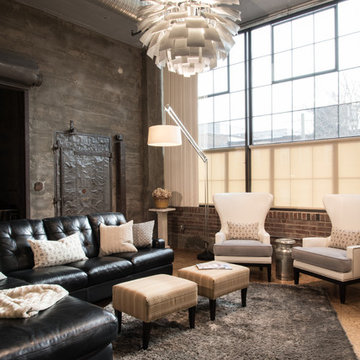
Photographer: Anne Mathias
Inspiration pour un salon urbain ouvert avec une salle de réception, un mur gris, un sol en contreplaqué, un téléviseur fixé au mur et canapé noir.
Inspiration pour un salon urbain ouvert avec une salle de réception, un mur gris, un sol en contreplaqué, un téléviseur fixé au mur et canapé noir.
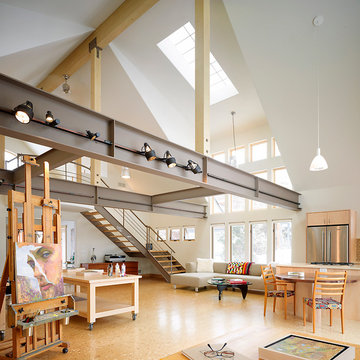
David Patterson by Gerber Berend Design Build, Steamboat Springs, Colorado
Réalisation d'un grand salon urbain ouvert avec une salle de réception, un mur blanc, un sol en liège, aucune cheminée et aucun téléviseur.
Réalisation d'un grand salon urbain ouvert avec une salle de réception, un mur blanc, un sol en liège, aucune cheminée et aucun téléviseur.
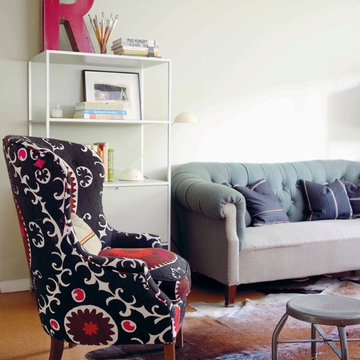
Photography by Debi Treolar
Modern Vintage Style by Emily Chalmers
Ryland, Peters & Small
www.rylandpeters.com
Réalisation d'un salon bohème avec un mur beige et un sol en liège.
Réalisation d'un salon bohème avec un mur beige et un sol en liège.

This perfect condition Restad & Relling Sofa is what launched our relationship with our local Homesteez source where we found some of the most delicious furnishings and accessories for our client.

Little River Cabin AirBnb
Cette image montre un salon mansardé ou avec mezzanine vintage en bois de taille moyenne avec un mur beige, un sol en contreplaqué, un poêle à bois, un téléviseur d'angle, un sol beige et poutres apparentes.
Cette image montre un salon mansardé ou avec mezzanine vintage en bois de taille moyenne avec un mur beige, un sol en contreplaqué, un poêle à bois, un téléviseur d'angle, un sol beige et poutres apparentes.

Designed by Malia Schultheis and built by Tru Form Tiny. This Tiny Home features Blue stained pine for the ceiling, pine wall boards in white, custom barn door, custom steel work throughout, and modern minimalist window trim.

View showing the great room connection between the living room, dining room, kitchen, and main hallway. Millgard windows and french doors provide balanced daylighting, with dimmable fluorescent trough lighting and LED fixtures provide fill and accent lighting. This living room illustrates Frank Lloyd Wright's influence, with rift-oak paneling on the walls and ceiling, accentuated by hemlock battens. Custom stepped crown moulding, stepped casing and basebards, and stepped accent lights on the brush-broom concrete columns convey the home's Art Deco style. Cork flooring was used throughout the home, over hydronic radiant heating.

Cette image montre un très grand salon ouvert avec une salle de réception, un mur blanc, un sol en contreplaqué, un téléviseur fixé au mur, un sol marron, un plafond décaissé et du papier peint.
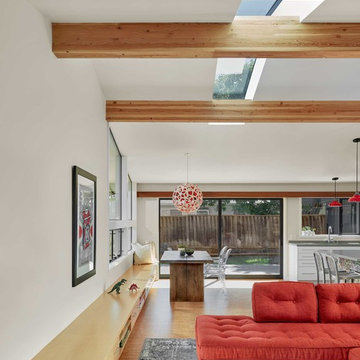
A built in bench provides storage and seating while visually connecting the living and dining areas. The composition and placement of windows and skylights balance the need for light and views.
Cesar Rubio Photography
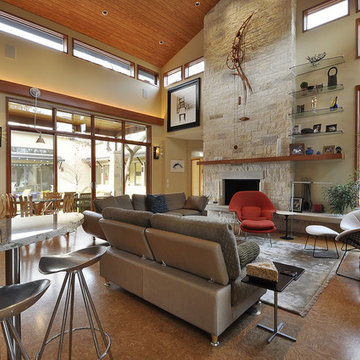
Nestled between multiple stands of Live Oak trees, the Westlake Residence is a contemporary Texas Hill Country home. The house is designed to accommodate the entire family, yet flexible in its design to be able to scale down into living only in 2,200 square feet when the children leave in several years. The home includes many state-of-the-art green features and multiple flex spaces capable of hosting large gatherings or small, intimate groups. The flow and design of the home provides for privacy from surrounding properties and streets, as well as to focus all of the entertaining to the center of the home. Finished in late 2006, the home features Icynene insulation, cork floors and thermal chimneys to exit warm air in the expansive family room.
Photography by Allison Cartwright

Particle board flooring was sanded and seals for a unique floor treatment in this loft area. This home was built by Meadowlark Design + Build in Ann Arbor, Michigan.

The narrow existing hallway opens out into a new generous communal kitchen, dining and living area with views to the garden. This living space flows around the bedrooms with loosely defined areas for cooking, sitting, eating.
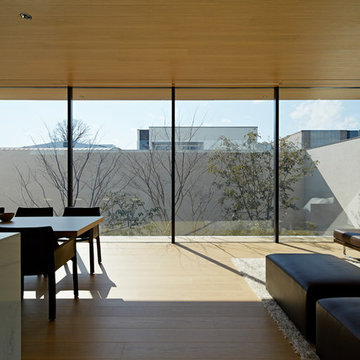
中庭に面する大窓はスチールの造作(特注)とすることで庭との一体感を出しています。
鉄骨の梁を用いるなど、大窓を構造的に持たせるための工夫も施してあります。
Idée de décoration pour un salon minimaliste ouvert avec une salle de réception, un mur blanc, un sol en contreplaqué, un téléviseur dissimulé et un sol beige.
Idée de décoration pour un salon minimaliste ouvert avec une salle de réception, un mur blanc, un sol en contreplaqué, un téléviseur dissimulé et un sol beige.
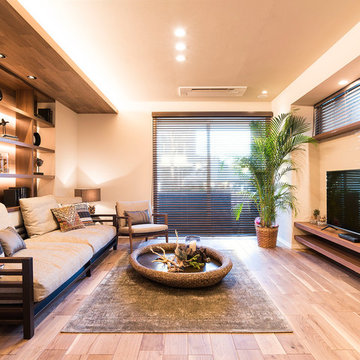
Exemple d'un salon asiatique avec aucune cheminée, un téléviseur indépendant, un sol en contreplaqué et un sol marron.
Idées déco de salons avec un sol en contreplaqué et un sol en liège
1
