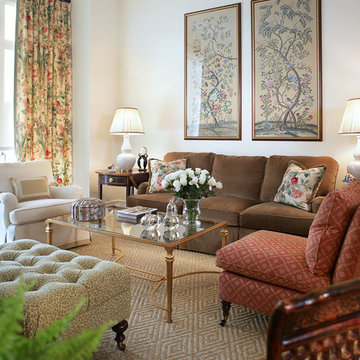Idées déco de salons avec un sol en linoléum et moquette
Trier par :
Budget
Trier par:Populaires du jour
81 - 100 sur 36 537 photos
1 sur 3
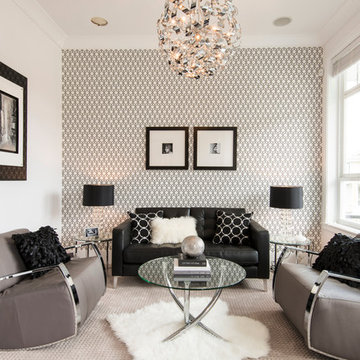
Douglas Williams
Idée de décoration pour un salon design de taille moyenne avec moquette et canapé noir.
Idée de décoration pour un salon design de taille moyenne avec moquette et canapé noir.
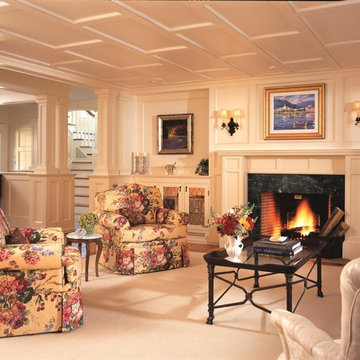
Sean O'Kane Architects (www.sokaia.com)
Idée de décoration pour un salon tradition de taille moyenne et fermé avec une salle de réception, un mur blanc, moquette, une cheminée standard, un manteau de cheminée en pierre et un sol beige.
Idée de décoration pour un salon tradition de taille moyenne et fermé avec une salle de réception, un mur blanc, moquette, une cheminée standard, un manteau de cheminée en pierre et un sol beige.
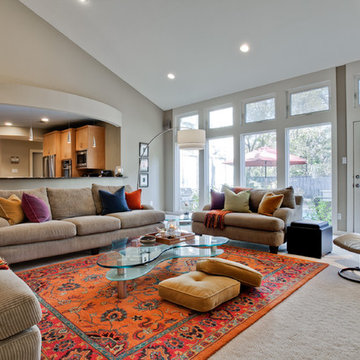
Living area looking through to the eat in kitchen. Photo by shoot2sell.
Idées déco pour un grand salon contemporain ouvert avec un mur beige, moquette, une cheminée standard, un manteau de cheminée en carrelage, aucun téléviseur et un sol gris.
Idées déco pour un grand salon contemporain ouvert avec un mur beige, moquette, une cheminée standard, un manteau de cheminée en carrelage, aucun téléviseur et un sol gris.
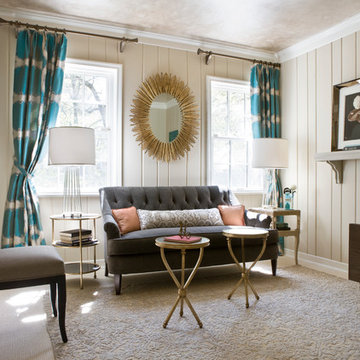
AFTER
Photo by Angie Seckinger
Cette image montre un salon traditionnel fermé et de taille moyenne avec un mur beige, moquette, aucune cheminée, aucun téléviseur, un sol marron et éclairage.
Cette image montre un salon traditionnel fermé et de taille moyenne avec un mur beige, moquette, aucune cheminée, aucun téléviseur, un sol marron et éclairage.

View towards aquarium with wood paneling and corrugated perforated metal ceiling and seating with cowhide ottomans.
photo by Jeffery Edward Tryon
Cette photo montre un grand salon rétro avec un mur marron, moquette, aucune cheminée et un sol vert.
Cette photo montre un grand salon rétro avec un mur marron, moquette, aucune cheminée et un sol vert.
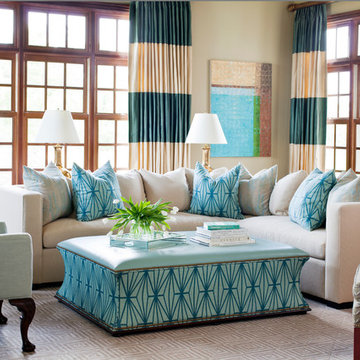
Inspiration pour un grand salon traditionnel ouvert avec un mur beige et moquette.

Hillsborough Living Room. Piano. Stone Fireplace. Wool Drapes. Curved Sofa. Mirror and Iron Table. Oushak Rug. Woven Shades. Designer: RKI Interior Design. Photography: Cherie Cordellos.
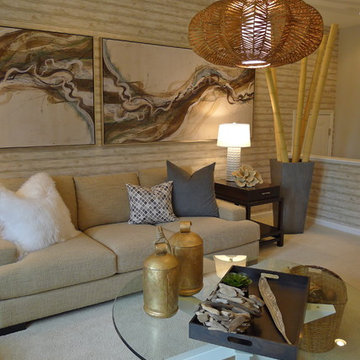
Photo Credit Holly Polgreen and Miller & Smith
Aménagement d'un salon contemporain avec un mur beige et moquette.
Aménagement d'un salon contemporain avec un mur beige et moquette.

An Arts & Crafts built home using the philosophy of the era, "truth to materials, simple form, and handmade" as opposed to strictly A&C style furniture to furnish the space. Photography by Karen Melvin
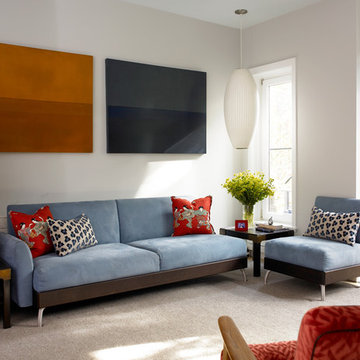
Photos by Hulya Kolabas & Catherine Tighe;
This project entailed the complete renovation of a two-family row house in Carroll Gardens. The renovation required re-connecting the ground floor to the upper floors and developing a new landscape design for the garden in the rear.
As natives of Brooklyn who loathed the darkness of traditional row houses, we were driven to infuse this space with abundant natural light and air by maintaining an open staircase. Only the front wall of the original building was retained because the existing structure would not have been able to support the additional floor that was planned.
In addition to the third floor, we added 10 feet to the back of the building and renovated the garden floor to include a rental unit that would offset a costly New York mortgage. Abundant doors and windows in the rear of the structure permit light to illuminate the home and afford views into the garden, which is located on the south side of the site and benefits from copious quantities of sunlight.
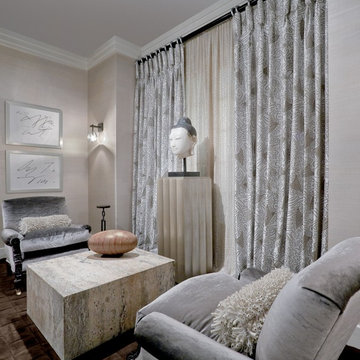
Idées déco pour un petit salon asiatique fermé avec un mur gris, une salle de réception, moquette, aucune cheminée et aucun téléviseur.

A fresh take on traditional style, this sprawling suburban home draws its occupants together in beautifully, comfortably designed spaces that gather family members for companionship, conversation, and conviviality. At the same time, it adroitly accommodates a crowd, and facilitates large-scale entertaining with ease. This balance of private intimacy and public welcome is the result of Soucie Horner’s deft remodeling of the original floor plan and creation of an all-new wing comprising functional spaces including a mudroom, powder room, laundry room, and home office, along with an exciting, three-room teen suite above. A quietly orchestrated symphony of grayed blues unites this home, from Soucie Horner Collections custom furniture and rugs, to objects, accessories, and decorative exclamationpoints that punctuate the carefully synthesized interiors. A discerning demonstration of family-friendly living at its finest.

Idées déco pour un salon contemporain de taille moyenne et ouvert avec une salle de réception, un mur gris, moquette, aucune cheminée, aucun téléviseur et un sol marron.
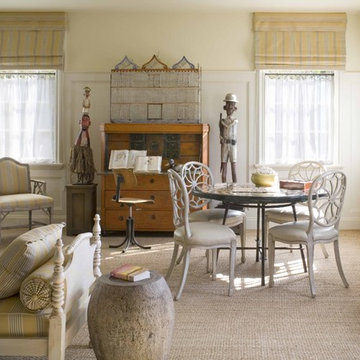
© Larry E. Boerder Architects
Exemple d'un salon chic avec un mur beige et moquette.
Exemple d'un salon chic avec un mur beige et moquette.
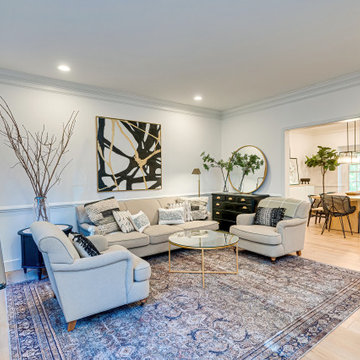
Living room with two armchairs, beige sofa, patterned rug, and black theme with gold details. The coffee table is gold with a glass top. The cushions add an air of comfort and warmth to the space. The black and gold frame, matching the rest of the furniture, brings a luxurious atmosphere to the room.

Stylish doesn't have to mean serious. I like to have fun with interiors when the brief allows- this playroom was a transformation project from gloomy dining room to inspiring children’s play room. Timeless prints like this beauty, hung above the original fireplace, bring whimsicality without compromising on style and will weather the test of time as the children grow.

A country cottage large open plan living room was given a modern makeover with a mid century twist. Now a relaxed and stylish space for the owners.
Inspiration pour un grand salon vintage ouvert avec une bibliothèque ou un coin lecture, un mur beige, moquette, un poêle à bois, un manteau de cheminée en brique, aucun téléviseur et un sol beige.
Inspiration pour un grand salon vintage ouvert avec une bibliothèque ou un coin lecture, un mur beige, moquette, un poêle à bois, un manteau de cheminée en brique, aucun téléviseur et un sol beige.

Pietra Grey is a distinguishing trait of the I Naturali series is soil. A substance which on the one hand recalls all things primordial and on the other the possibility of being plied. As a result, the slab made from the ceramic lends unique value to the settings it clads.

Aménagement d'un petit salon rétro fermé avec un mur vert, moquette, un sol beige et du lambris.
Idées déco de salons avec un sol en linoléum et moquette
5
