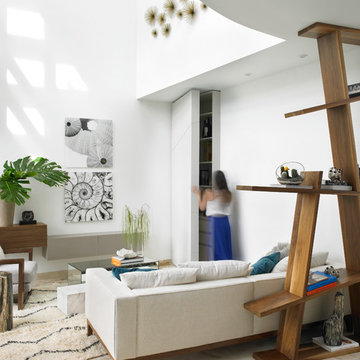Idées déco de salons avec un sol en linoléum et un sol en marbre
Trier par :
Budget
Trier par:Populaires du jour
81 - 100 sur 7 302 photos
1 sur 3
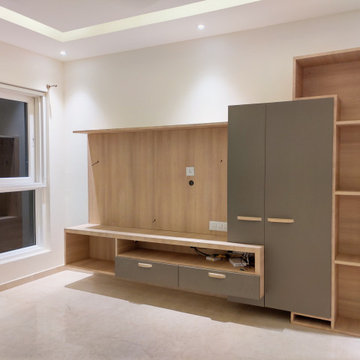
An entertainment / TV unit finished with wood textured and satin finished coloured laminates with required storage compartments by STUDIO AVA Architects.

Complete redesign of this traditional golf course estate to create a tropical paradise with glitz and glam. The client's quirky personality is displayed throughout the residence through contemporary elements and modern art pieces that are blended with traditional architectural features. Gold and brass finishings were used to convey their sparkling charm. And, tactile fabrics were chosen to accent each space so that visitors will keep their hands busy. The outdoor space was transformed into a tropical resort complete with kitchen, dining area and orchid filled pool space with waterfalls.
Photography by Luxhunters Productions
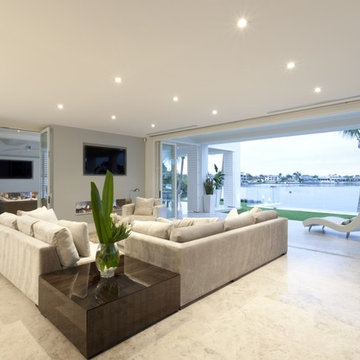
Idées déco pour un grand salon contemporain ouvert avec un mur gris, un sol en marbre, une cheminée double-face, un téléviseur fixé au mur et un sol gris.
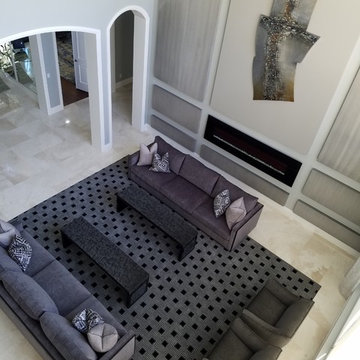
Inspiration pour un grand salon bohème ouvert avec un mur gris, un sol en marbre, cheminée suspendue, un manteau de cheminée en bois et un sol blanc.
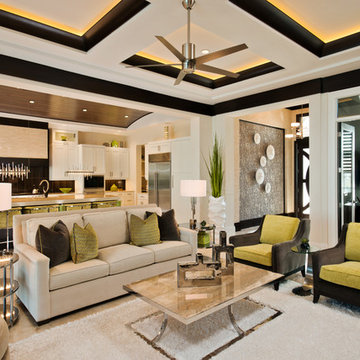
This welcoming great room space features custom upholstery with multi fabric combinations, fluffy sparkly shag area rug, crisp citron green accents, polished nickel metal accents on furniture and accessories, all against white walls and espresso stain woodwork. Natural travertine floors.Interior Design by Carlene Zeches, Z Interior Decorations. Photography by Randall Perry Photography
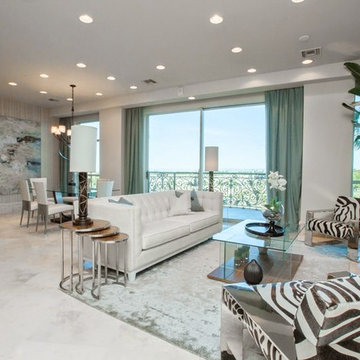
Contemporary Zebra Wood
Study with Custom Built-ins
Terrace Directly Overlooking Golf Course
Gathering Kitchen with Large Pantry
With a terrace that offers a beautiful golf course overlook, this home features a contemporary feel with quality zebra wood and a spacious kitchen that is perfect for entertaining. The study offer custom built-ins and makes for a great retreat at any time of day.
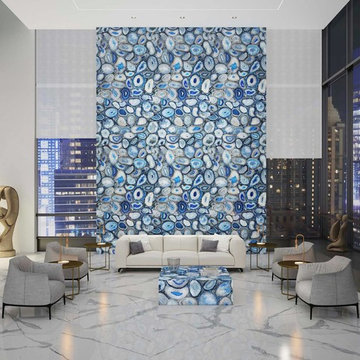
Idées déco pour un très grand salon contemporain ouvert avec une salle de réception, un mur gris, un sol en marbre, aucune cheminée, aucun téléviseur et un sol gris.
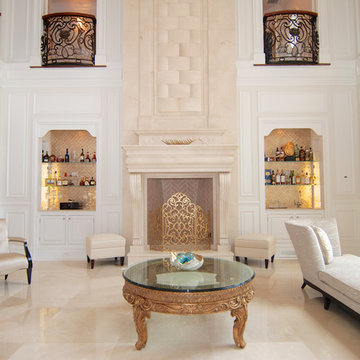
For this commission the client hired us to do the interiors of their new home which was under construction. The style of the house was very traditional however the client wanted the interiors to be transitional, a mixture of contemporary with more classic design. We assisted the client in all of the material, fixture, lighting, cabinetry and built-in selections for the home. The floors throughout the first floor of the home are a creme marble in different patterns to suit the particular room; the dining room has a marble mosaic inlay in the tradition of an oriental rug. The ground and second floors are hardwood flooring with a herringbone pattern in the bedrooms. Each of the seven bedrooms has a custom ensuite bathroom with a unique design. The master bathroom features a white and gray marble custom inlay around the wood paneled tub which rests below a venetian plaster domes and custom glass pendant light. We also selected all of the furnishings, wall coverings, window treatments, and accessories for the home. Custom draperies were fabricated for the sitting room, dining room, guest bedroom, master bedroom, and for the double height great room. The client wanted a neutral color scheme throughout the ground floor; fabrics were selected in creams and beiges in many different patterns and textures. One of the favorite rooms is the sitting room with the sculptural white tete a tete chairs. The master bedroom also maintains a neutral palette of creams and silver including a venetian mirror and a silver leafed folding screen. Additional unique features in the home are the layered capiz shell walls at the rear of the great room open bar, the double height limestone fireplace surround carved in a woven pattern, and the stained glass dome at the top of the vaulted ceilings in the great room.

2D previsualization for a client
Cette photo montre un très grand salon mansardé ou avec mezzanine victorien avec un mur bleu, un sol en marbre, un sol blanc, un plafond voûté et boiseries.
Cette photo montre un très grand salon mansardé ou avec mezzanine victorien avec un mur bleu, un sol en marbre, un sol blanc, un plafond voûté et boiseries.

Inspiration pour un très grand salon minimaliste ouvert avec un mur blanc, un sol en marbre, un manteau de cheminée en béton, un sol blanc et un plafond à caissons.
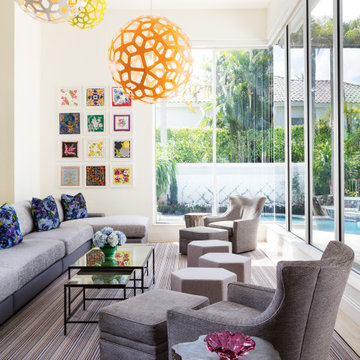
Snowbirds create a nest in Boca Raton. Stylish, modern vibe with many "magnets" to attract family and friends to visit, stay and play.
---
Project designed by Long Island interior design studio Annette Jaffe Interiors. They serve Long Island including the Hamptons, as well as NYC, the tri-state area, and Boca Raton, FL.
---
For more about Annette Jaffe Interiors, click here: https://annettejaffeinteriors.com/
To learn more about this project, click here:
https://annettejaffeinteriors.com/residential-portfolio/boca-raton-house
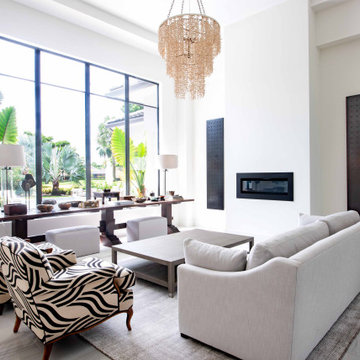
A modern, bright living room overlooking the pool was designed for both formal occasions and daily family gatherings. Ample seating accommodates 8. Striking light fixtures set the mood.

Inspiration pour un très grand salon minimaliste ouvert avec une salle de réception, un mur marron, un sol en marbre, une cheminée standard, un manteau de cheminée en pierre, un téléviseur fixé au mur, un sol blanc et un plafond voûté.
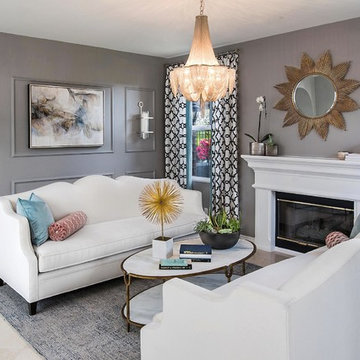
Aménagement d'un salon classique de taille moyenne et fermé avec un mur gris, un sol en marbre, une cheminée standard, un sol beige, un manteau de cheminée en béton et aucun téléviseur.

Idée de décoration pour un très grand salon mansardé ou avec mezzanine tradition avec un bar de salon, un mur blanc, un sol en marbre, aucune cheminée et un téléviseur fixé au mur.
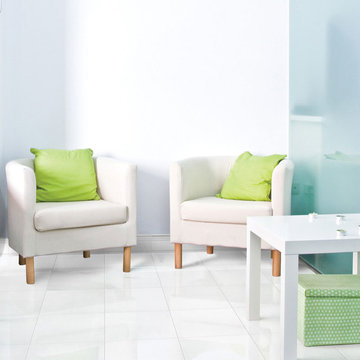
Idée de décoration pour un salon design de taille moyenne avec une salle de réception, un mur blanc, un sol en marbre et un sol blanc.
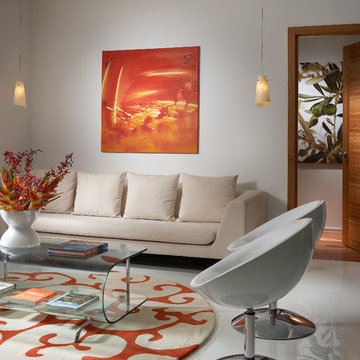
J Design Group
The Interior Design of your Living and Family room is a very important part of your home dream project.
There are many ways to bring a small or large Living and Family room space to one of the most pleasant and beautiful important areas in your daily life.
You can go over some of our award winner Living and Family room pictures and see all different projects created with most exclusive products available today.
Your friendly Interior design firm in Miami at your service.
Contemporary - Modern Interior designs.
Top Interior Design Firm in Miami – Coral Gables.
Bathroom,
Bathrooms,
House Interior Designer,
House Interior Designers,
Home Interior Designer,
Home Interior Designers,
Residential Interior Designer,
Residential Interior Designers,
Modern Interior Designers,
Miami Beach Designers,
Best Miami Interior Designers,
Miami Beach Interiors,
Luxurious Design in Miami,
Top designers,
Deco Miami,
Luxury interiors,
Miami modern,
Interior Designer Miami,
Contemporary Interior Designers,
Coco Plum Interior Designers,
Miami Interior Designer,
Sunny Isles Interior Designers,
Pinecrest Interior Designers,
Interior Designers Miami,
J Design Group interiors,
South Florida designers,
Best Miami Designers,
Miami interiors,
Miami décor,
Miami Beach Luxury Interiors,
Miami Interior Design,
Miami Interior Design Firms,
Beach front,
Top Interior Designers,
top décor,
Top Miami Decorators,
Miami luxury condos,
Top Miami Interior Decorators,
Top Miami Interior Designers,
Modern Designers in Miami,
modern interiors,
Modern,
Pent house design,
white interiors,
Miami, South Miami, Miami Beach, South Beach, Williams Island, Sunny Isles, Surfside, Fisher Island, Aventura, Brickell, Brickell Key, Key Biscayne, Coral Gables, CocoPlum, Coconut Grove, Pinecrest, Miami Design District, Golden Beach, Downtown Miami, Miami Interior Designers, Miami Interior Designer, Interior Designers Miami, Modern Interior Designers, Modern Interior Designer, Modern interior decorators, Contemporary Interior Designers, Interior decorators, Interior decorator, Interior designer, Interior designers, Luxury, modern, best, unique, real estate, decor
J Design Group – Miami Interior Design Firm – Modern – Contemporary Interior Designer Miami - Interior Designers in Miami
Contact us: (305) 444-4611
www.JDesignGroup.com
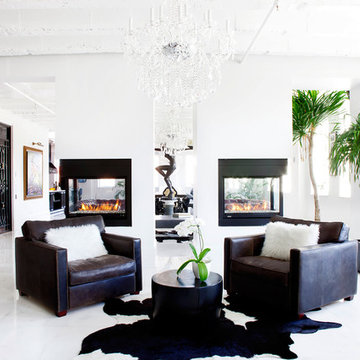
©drewhadley.com
Cette image montre un salon design avec une cheminée double-face, un sol en marbre et un sol blanc.
Cette image montre un salon design avec une cheminée double-face, un sol en marbre et un sol blanc.
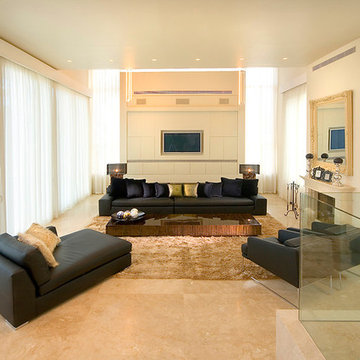
architect : oded tal
Cette image montre un très grand salon minimaliste avec un mur beige, une cheminée standard, un téléviseur encastré, un sol en marbre et canapé noir.
Cette image montre un très grand salon minimaliste avec un mur beige, une cheminée standard, un téléviseur encastré, un sol en marbre et canapé noir.
Idées déco de salons avec un sol en linoléum et un sol en marbre
5
