Idées déco de salons avec un sol en marbre et poutres apparentes
Trier par :
Budget
Trier par:Populaires du jour
21 - 40 sur 40 photos
1 sur 3
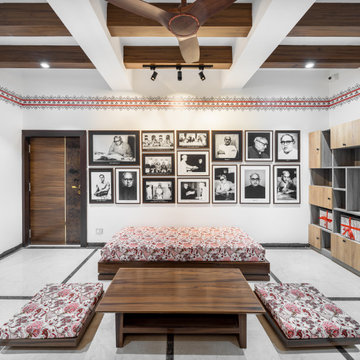
The space saw a big evolution through the decades. Once a living room, it transformed into an Exhibition Space showing the glorious yesteryears of the renowned writer "VANAMLI".
Inspired by the Japandi Style of Interior Design, this design follows a more Linear composition, hence, a lot of effort has been made to follow the verticals and the horizontals creating soothing perspectives throughout the exhibition space. To keep a check on the clear heights, wooden rafters were introduced instead of covering the entire roof with a false ceiling. Hence, it retains more breathable space. The overall colour composition is kept a bit earthy giving it a calm and rich appeal. This ideology is also depicted in the selection and construction of furniture style which embraces simplicity, comfort, cosiness and well-being.
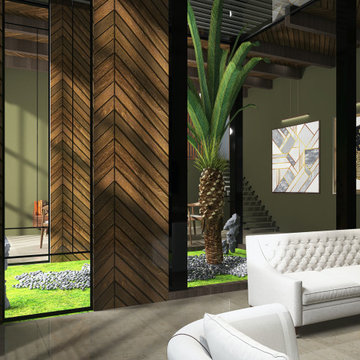
Have a look at our newest design done for a client.
Theme for this living room and dining room "Garden House". We are absolutely pleased with how this turned out.
These large windows provides them not only with a stunning view of the forest, but draws the nature inside which helps to incorporate the Garden House theme they were looking for.
Would you like to renew your Home / Office space?
We can assist you with all your interior design needs.
Send us an email @ nvsinteriors1@gmail.com / Whatsapp us on 074-060-3539
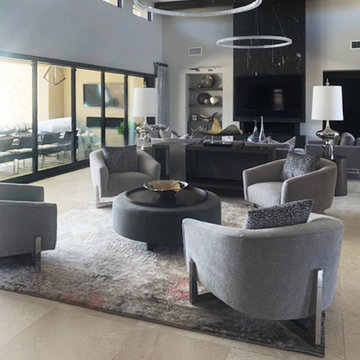
Living Room
Idée de décoration pour un grand salon minimaliste ouvert avec une salle de réception, un sol en marbre, un téléviseur fixé au mur, un sol beige, poutres apparentes et un mur beige.
Idée de décoration pour un grand salon minimaliste ouvert avec une salle de réception, un sol en marbre, un téléviseur fixé au mur, un sol beige, poutres apparentes et un mur beige.
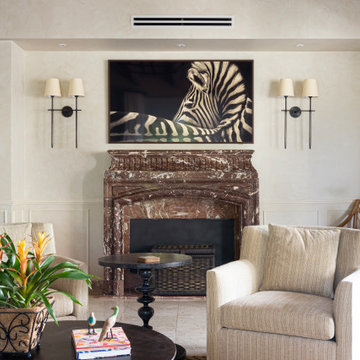
Marble fireplace in living room. One of our requirement for the project was to conserve the architectural elements like the marble fireplace place, the Italian travertine floor tiles and the wooed beams cathedral ceiling. We also treated the walls with a limewash paint performed by an artist. The two sconces were added too. Client wanted to enhance the Mediterranean elements of the space.
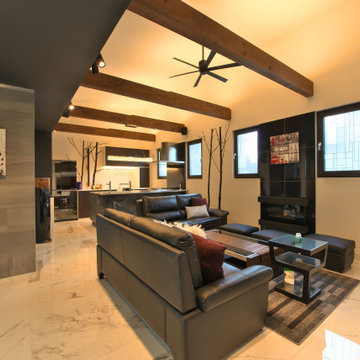
Exemple d'un salon de taille moyenne avec une salle de réception, un mur blanc, un sol en marbre, une cheminée ribbon, un manteau de cheminée en métal, un téléviseur fixé au mur, un sol marron, poutres apparentes et du papier peint.
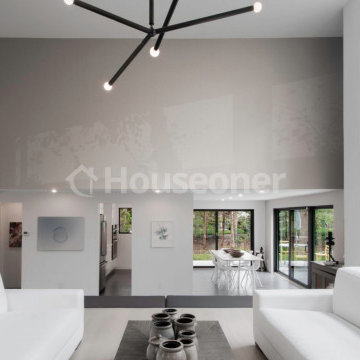
Modelo con estilo Clásico y Mediterráneo que ofrece líneas simples y proporciones sencillas. Diseño abierto con abundante luz natural, característico del estilo de la arquitectura que se desarrolló en la década de 1920.
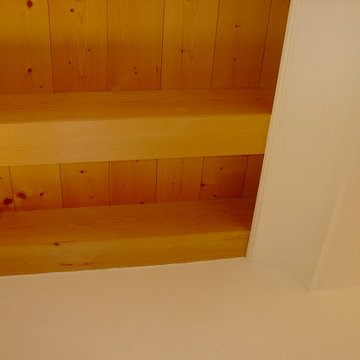
Fascia di controsoffitto in cartongesso e modanatura in gesso per mantenere a vista la travatura in legno
Idées déco pour un grand salon mansardé ou avec mezzanine classique avec une salle de réception, un mur blanc, un sol en marbre, aucune cheminée, aucun téléviseur, un sol beige, poutres apparentes et boiseries.
Idées déco pour un grand salon mansardé ou avec mezzanine classique avec une salle de réception, un mur blanc, un sol en marbre, aucune cheminée, aucun téléviseur, un sol beige, poutres apparentes et boiseries.
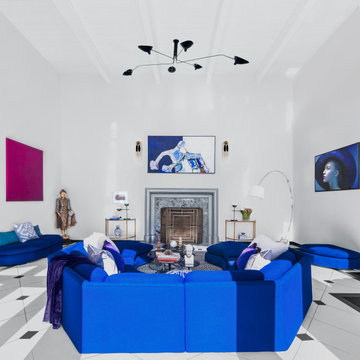
Cette photo montre un très grand salon chic ouvert avec un mur blanc, un sol en marbre, un manteau de cheminée en pierre et poutres apparentes.
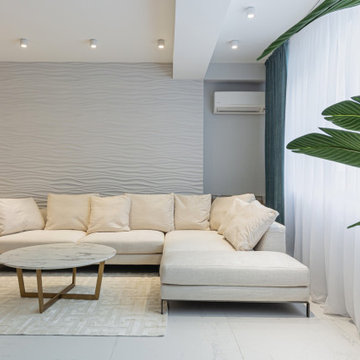
Aménagement d'un salon gris et blanc contemporain avec un mur gris, un sol en marbre, un sol blanc, poutres apparentes et du lambris.
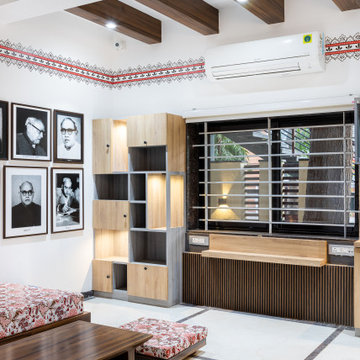
The space saw a big evolution through the decades. Once a living room, it transformed into an Exhibition Space showing the glorious yesteryears of the renowned writer "VANAMLI".
Inspired by the Japandi Style of Interior Design, this design follows a more Linear composition, hence, a lot of effort has been made to follow the verticals and the horizontals creating soothing perspectives throughout the exhibition space. To keep a check on the clear heights, wooden rafters were introduced instead of covering the entire roof with a false ceiling. Hence, it retains more breathable space. The overall colour composition is kept a bit earthy giving it a calm and rich appeal. This ideology is also depicted in the selection and construction of furniture style which embraces simplicity, comfort, cosiness and well-being.
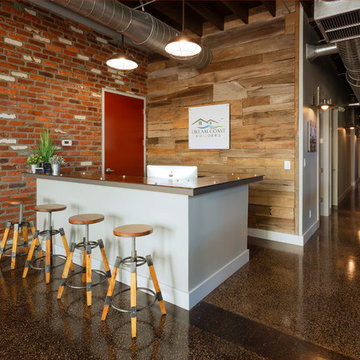
Cette image montre un grand salon urbain ouvert avec une salle de réception, un mur rouge, un sol en marbre, aucune cheminée, aucun téléviseur, un sol marron, poutres apparentes et un mur en parement de brique.
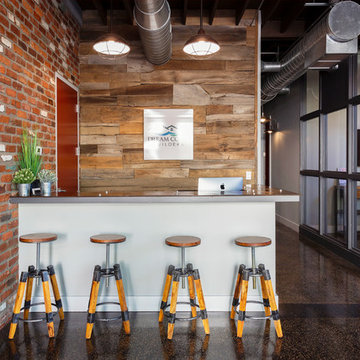
Idée de décoration pour un salon urbain ouvert et de taille moyenne avec un mur rouge, un sol en marbre, aucune cheminée, aucun téléviseur, un sol marron, poutres apparentes, un mur en parement de brique et une salle de réception.
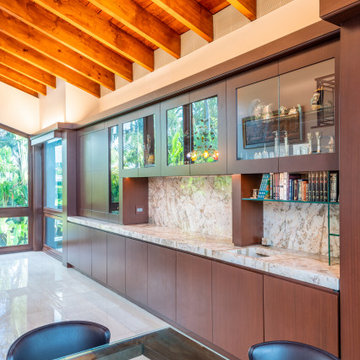
Custom Display Case. With integrated LED lighting, hidden marble sink and paneled wine cooler.
Cette photo montre un salon moderne ouvert avec un sol en marbre et poutres apparentes.
Cette photo montre un salon moderne ouvert avec un sol en marbre et poutres apparentes.
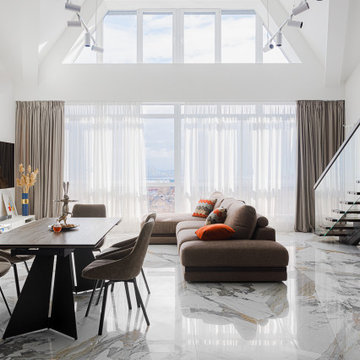
Совмещенная кухня-столовая-гостиная
Inspiration pour un grand salon mansardé ou avec mezzanine gris et blanc design avec une salle de réception, un mur blanc, un sol en marbre, aucune cheminée, un téléviseur fixé au mur, un sol beige et poutres apparentes.
Inspiration pour un grand salon mansardé ou avec mezzanine gris et blanc design avec une salle de réception, un mur blanc, un sol en marbre, aucune cheminée, un téléviseur fixé au mur, un sol beige et poutres apparentes.
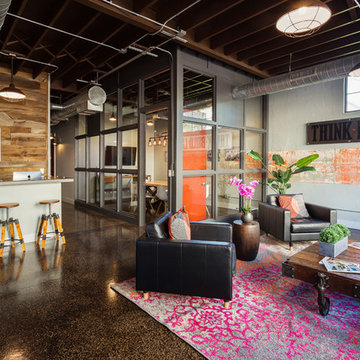
Idée de décoration pour un grand salon urbain ouvert avec un sol en marbre, aucune cheminée, aucun téléviseur, un sol marron, poutres apparentes et une salle de réception.
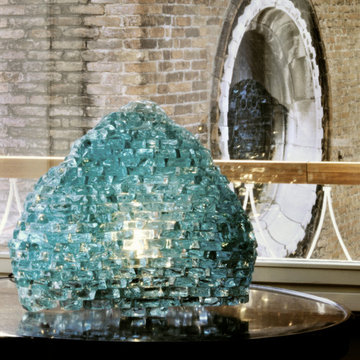
Lampada di design in contesto antico
Aménagement d'un grand salon éclectique ouvert avec une salle de réception, un mur beige, un sol en marbre, aucun téléviseur, un sol rouge et poutres apparentes.
Aménagement d'un grand salon éclectique ouvert avec une salle de réception, un mur beige, un sol en marbre, aucun téléviseur, un sol rouge et poutres apparentes.
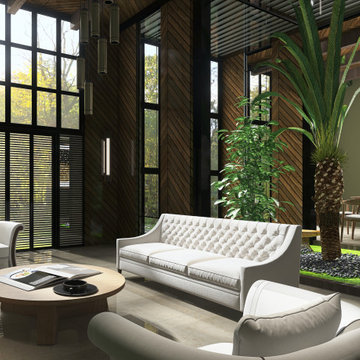
Have a look at our newest design done for a client.
Theme for this living room and dining room "Garden House". We are absolutely pleased with how this turned out.
These large windows provides them not only with a stunning view of the forest, but draws the nature inside which helps to incorporate the Garden House theme they were looking for.
Would you like to renew your Home / Office space?
We can assist you with all your interior design needs.
Send us an email @ nvsinteriors1@gmail.com / Whatsapp us on 074-060-3539
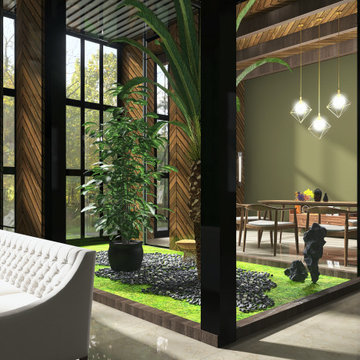
Have a look at our newest design done for a client.
Theme for this living room and dining room "Garden House". We are absolutely pleased with how this turned out.
These large windows provides them not only with a stunning view of the forest, but draws the nature inside which helps to incorporate the Garden House theme they were looking for.
Would you like to renew your Home / Office space?
We can assist you with all your interior design needs.
Send us an email @ nvsinteriors1@gmail.com / Whatsapp us on 074-060-3539
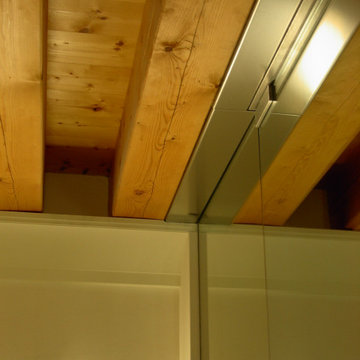
Fascia di controsoffitto in cartongesso e modanatura in gesso per mantenere a vista la travatura in legno
Inspiration pour un grand salon mansardé ou avec mezzanine traditionnel avec une salle de réception, un mur blanc, un sol en marbre, aucune cheminée, aucun téléviseur, un sol beige, poutres apparentes et boiseries.
Inspiration pour un grand salon mansardé ou avec mezzanine traditionnel avec une salle de réception, un mur blanc, un sol en marbre, aucune cheminée, aucun téléviseur, un sol beige, poutres apparentes et boiseries.
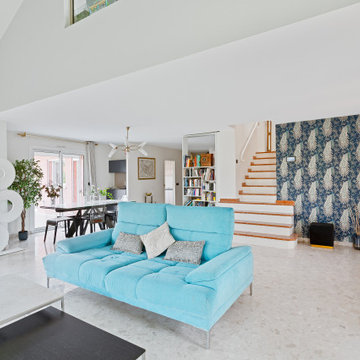
Réalisation d'un salon beige et blanc tradition ouvert avec une bibliothèque ou un coin lecture, un mur bleu, un sol en marbre, un poêle à bois, un manteau de cheminée en métal, un téléviseur fixé au mur, un sol beige, poutres apparentes et un plafond cathédrale.
Idées déco de salons avec un sol en marbre et poutres apparentes
2