Idées déco de salons avec un sol en marbre et un sol beige
Trier par :
Budget
Trier par:Populaires du jour
161 - 180 sur 1 254 photos
1 sur 3
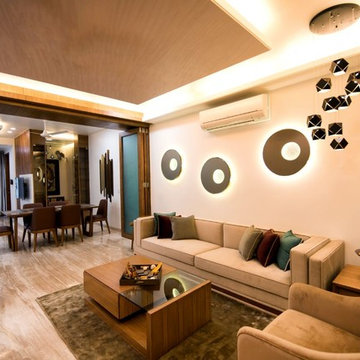
Formal living room marks the first impression as in an apartment the room serves as an entrance as well.
The sliding folding door separates the formal space from the informal space when privacy is needed otherwise it looks like a nice open plan apartment.
Photo Credits:- Akshit Khurana
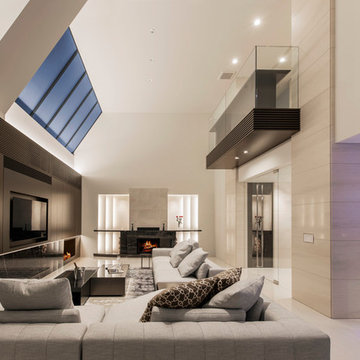
ハイサイドライトが日中は燦々と日を取り込み、夜は深藍に染まる。正面には都心では珍しい暖炉が。暖炉の火やアクアリウムを眺め、リラックスした時を過ごすリビング。
Exemple d'un salon tendance fermé avec un mur beige, un poêle à bois, un manteau de cheminée en pierre, un sol beige, un sol en marbre et un téléviseur fixé au mur.
Exemple d'un salon tendance fermé avec un mur beige, un poêle à bois, un manteau de cheminée en pierre, un sol beige, un sol en marbre et un téléviseur fixé au mur.
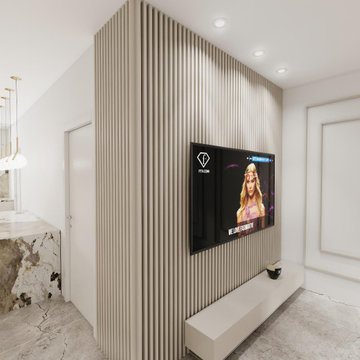
Glamorous monochromatic living room
Idées déco pour un petit salon contemporain ouvert avec un mur beige, un sol en marbre, aucune cheminée, un téléviseur fixé au mur, un sol beige et boiseries.
Idées déco pour un petit salon contemporain ouvert avec un mur beige, un sol en marbre, aucune cheminée, un téléviseur fixé au mur, un sol beige et boiseries.
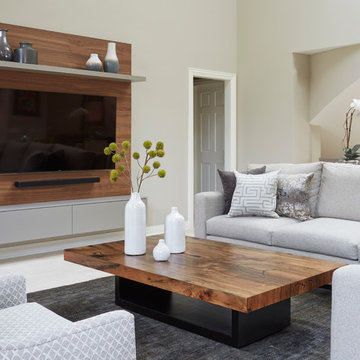
This home, in a beautiful wooded setting, was purchased by a family who wanted a large gathering space for their family to relax and watch the occasional Cubs game. To warm up the tall-ceilinged space we used an abundance of rich woods and cozy upholstered pieces. Photo Michael Alan Kaskel.
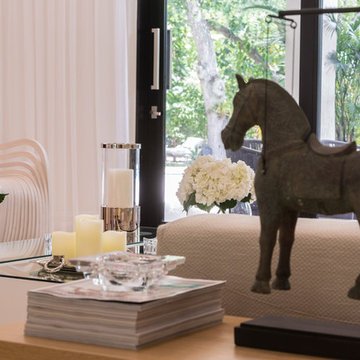
Jorge Parra Photography
Réalisation d'un salon design de taille moyenne et ouvert avec une salle de réception, un mur blanc, un sol en marbre, cheminée suspendue, un manteau de cheminée en bois, aucun téléviseur et un sol beige.
Réalisation d'un salon design de taille moyenne et ouvert avec une salle de réception, un mur blanc, un sol en marbre, cheminée suspendue, un manteau de cheminée en bois, aucun téléviseur et un sol beige.
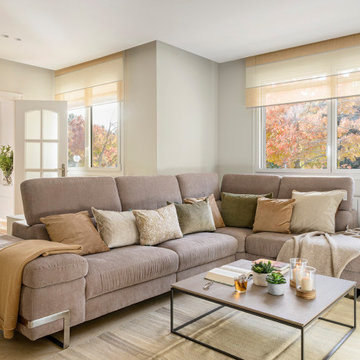
Cette photo montre un grand salon méditerranéen fermé avec une bibliothèque ou un coin lecture, un mur gris, un sol en marbre, une cheminée ribbon, un manteau de cheminée en bois, un téléviseur fixé au mur et un sol beige.
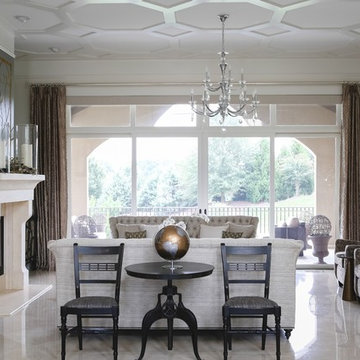
See Lisa Stewart Design Website Publications Page or Download the article here:
https://lisastewartdesign.com/wp-content/uploads/2020/08/Lisa-Stewart-DesignNews-ObserverPro-Tips-for-Home-Makeovers2017-09.pdf
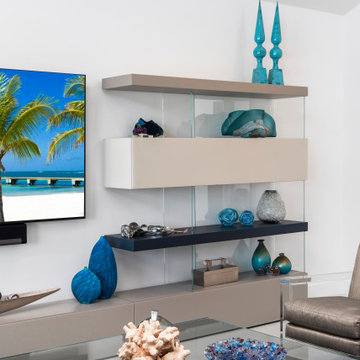
Lakefront residence in exclusive south Florida golf course community. Use of mixed metallic textiles and finishes combined with lucite furniture allows the view and bold oversized art to become the visual centerpieces of each space. Large sculptural light fixtures fill the height created by the soaring vaulted ceilings. Lux fabrics mixed with chrome or lucite create a contemporary feel to the space without losing the soft comforts that make this space feel like home.
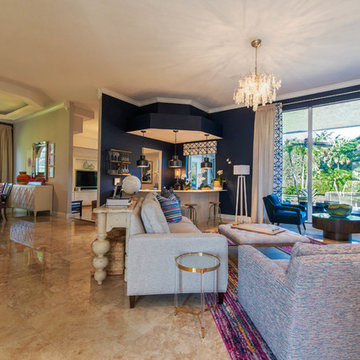
Yap Originals
Réalisation d'un salon tradition ouvert avec un bar de salon, un mur bleu, un sol en marbre, aucune cheminée, aucun téléviseur et un sol beige.
Réalisation d'un salon tradition ouvert avec un bar de salon, un mur bleu, un sol en marbre, aucune cheminée, aucun téléviseur et un sol beige.
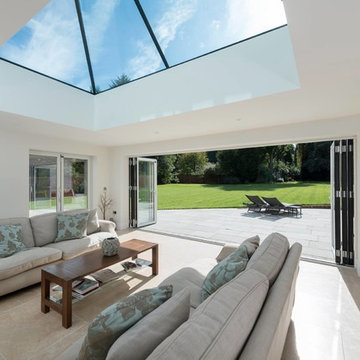
Interior shot of the 5 Warmcore bi-fold doors installation, leading into the living area. Credits: Dino Belvedere & Synseal Group.
Cette image montre un grand salon minimaliste ouvert avec une salle de réception, un mur blanc, un sol en marbre, aucune cheminée, aucun téléviseur et un sol beige.
Cette image montre un grand salon minimaliste ouvert avec une salle de réception, un mur blanc, un sol en marbre, aucune cheminée, aucun téléviseur et un sol beige.
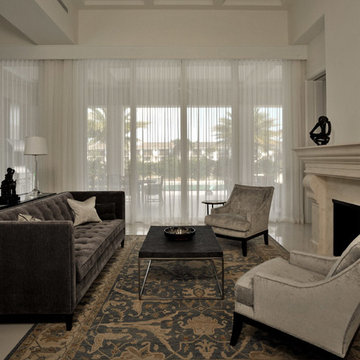
Réalisation d'un salon design de taille moyenne et fermé avec une salle de réception, un mur blanc, un sol en marbre, une cheminée standard, un manteau de cheminée en pierre, aucun téléviseur et un sol beige.
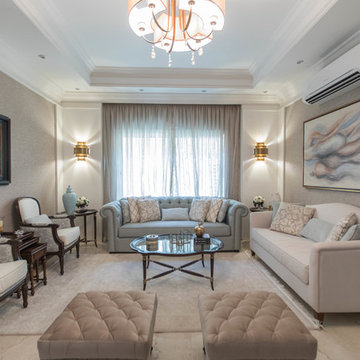
This space was narrow and was used as a corridor most of the time, we tried to created a nice seating area for the family and still have enough space for movement between the other spaces.
Walls: they were white walls, so we added more depth and texture by adding thick gypsum frames around the beige wallpaper.
colors: light blue and neutrals.
Materials: mix between glass metal and wood.
Photographed by: Yousef
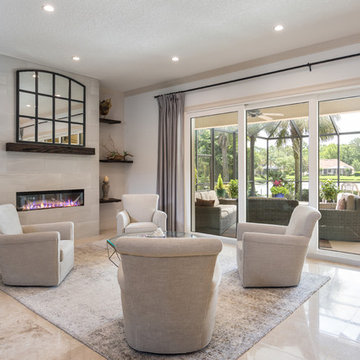
Idée de décoration pour un salon tradition de taille moyenne et ouvert avec une cheminée standard, un manteau de cheminée en carrelage, un mur beige, un sol en marbre, aucun téléviseur et un sol beige.
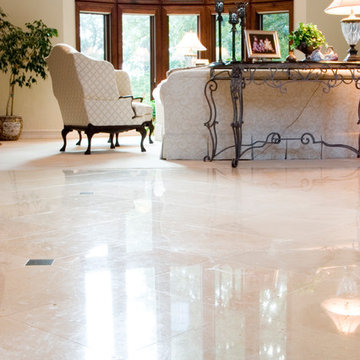
Cette photo montre un salon chic de taille moyenne avec une salle de réception, un mur beige, un sol en marbre et un sol beige.
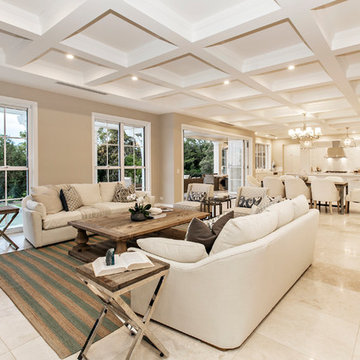
Cette photo montre un salon chic de taille moyenne et ouvert avec un mur beige, un sol en marbre et un sol beige.
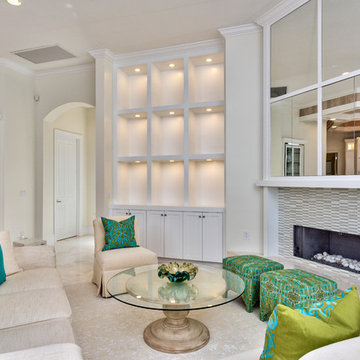
Pete Chappell
Réalisation d'un salon tradition de taille moyenne et fermé avec un sol en marbre, une salle de réception, un mur gris, une cheminée d'angle, un manteau de cheminée en carrelage, aucun téléviseur et un sol beige.
Réalisation d'un salon tradition de taille moyenne et fermé avec un sol en marbre, une salle de réception, un mur gris, une cheminée d'angle, un manteau de cheminée en carrelage, aucun téléviseur et un sol beige.
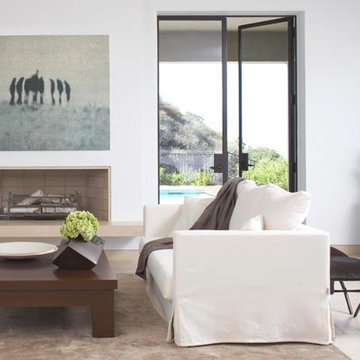
Dominique Vorillon Photography
Aménagement d'un grand salon contemporain ouvert avec une salle de réception, un mur blanc, un sol en marbre, une cheminée standard, un manteau de cheminée en plâtre, aucun téléviseur et un sol beige.
Aménagement d'un grand salon contemporain ouvert avec une salle de réception, un mur blanc, un sol en marbre, une cheminée standard, un manteau de cheminée en plâtre, aucun téléviseur et un sol beige.
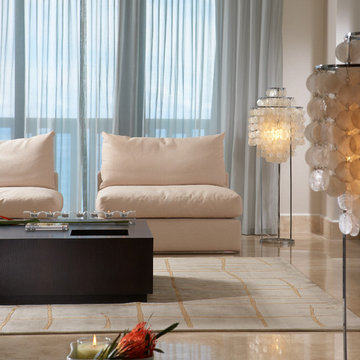
Projects by J Design Group, Your friendly Interior designers firm in Miami, FL. at your service.
www.JDesignGroup.com
FLORIDA DESIGN MAGAZINE selected our client’s luxury 3000 Sf ocean front apartment in Miami Beach, to publish it in their issue and they Said:
Classic Italian Lines, Asian Aesthetics And A Touch of Color Mix To Create An Updated Floridian Style
TEXT Roberta Cruger PHOTOGRAPHY Daniel Newcomb.
On the recommendation of friends who live in the penthouse, homeowner Danny Bensusan asked interior designer Jennifer Corredor to renovate his 3,000-square-foot Bal Harbour condominium. “I liked her ideas,” he says, so he gave her carte blanche. The challenge was to make this home unique and reflect a Floridian style different from the owner’s traditional residence on New York’s Brooklyn Bay as well as his Manhattan apartment. Water was the key. Besides enjoying the oceanfront property, Bensusan, an avid fisherman, was pleased that the location near a marina allowed access to his boat. But the original layout closed off the rooms from Atlantic vistas, so Jennifer Corredor eliminated walls to create a large open living space with water views from every angle.
“I emulated the ocean by bringing in hues of blue, sea mist and teal,” Jennifer Corredor says. In the living area, bright artwork is enlivened by an understated wave motif set against a beige backdrop. From curvaceous lines on a pair of silk area rugs and grooves on the cocktail table to a subtle undulating texture on the imported Maya Romanoff wall covering, Jennifer Corredor’s scheme balances the straight, contemporary lines. “It’s a modern apartment with a twist,” the designer says. Melding form and function with sophistication, the living area includes the dining area and kitchen separated by a column treated in frosted glass, a design element echoed throughout the space. “Glass diffuses and enriches rooms without blocking the eye,” Jennifer Corredor says.
Quality materials including exotic teak-like Afromosia create a warm effect throughout the home. Bookmatched fine-grain wood shapes the custom-designed cabinetry that offsets dark wenge-stained wood furnishings in the main living areas. Between the entry and kitchen, the design addresses the owner’s request for a bar, creating a continuous flow of Afromosia with touch-latched doors that cleverly conceal storage space. The kitchen island houses a wine cooler and refrigerator. “I wanted a place to entertain and just relax,” Bensusan says. “My favorite place is the kitchen. From the 16th floor, it overlooks the pool and beach — I can enjoy the views over wine and cheese with friends.” Glass doors with linear etchings lead to the bedrooms, heightening the airy feeling. Appropriate to the modern setting, an Asian sensibility permeates the elegant master bedroom with furnishings that hug the floor. “Japanese style is simplicity at its best,” the designer says. Pale aqua wall covering shows a hint of waves, while rich Brazilian Angico wood flooring adds character. A wall of frosted glass creates a shoji screen effect in the master suite, a unique room divider tht exemplifies the designer’s signature stunning bathrooms. A distinctive wall application of deep Caribbean Blue and Mont Blanc marble bands reiterates the lightdrenched panel. And in a guestroom, mustard tones with a floral motif augment canvases by Venezuelan artist Martha Salas-Kesser. Works of art provide a touch of color throughout, while accessories adorn the surfaces. “I insist on pieces such as the exquisite Venini vases,” Corredor says. “I try to cover every detail so that my clients are totally satisfied.”
J Design Group – Miami Interior Designers Firm – Modern – Contemporary
225 Malaga Ave.
Coral Gables, FL. 33134
Contact us: 305-444-4611
www.JDesignGroup.com
“Home Interior Designers”
"Miami modern"
“Contemporary Interior Designers”
“Modern Interior Designers”
“House Interior Designers”
“Coco Plum Interior Designers”
“Sunny Isles Interior Designers”
“Pinecrest Interior Designers”
"J Design Group interiors"
"South Florida designers"
“Best Miami Designers”
"Miami interiors"
"Miami decor"
“Miami Beach Designers”
“Best Miami Interior Designers”
“Miami Beach Interiors”
“Luxurious Design in Miami”
"Top designers"
"Deco Miami"
"Luxury interiors"
“Miami Beach Luxury Interiors”
“Miami Interior Design”
“Miami Interior Design Firms”
"Beach front"
“Top Interior Designers”
"top decor"
“Top Miami Decorators”
"Miami luxury condos"
"modern interiors"
"Modern”
"Pent house design"
"white interiors"
“Top Miami Interior Decorators”
“Top Miami Interior Designers”
“Modern Designers in Miami”
J Design Group – Miami
225 Malaga Ave.
Coral Gables, FL. 33134
Contact us: 305-444-4611
www.JDesignGroup.com
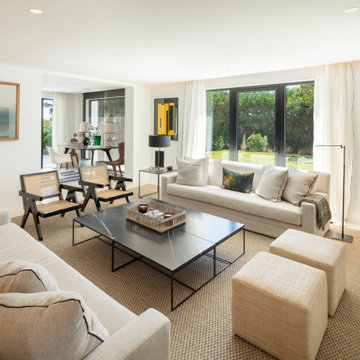
Idée de décoration pour un salon design avec une bibliothèque ou un coin lecture, un mur blanc, un sol en marbre, une cheminée ribbon, un manteau de cheminée en métal, un téléviseur fixé au mur, un sol beige et un plafond décaissé.
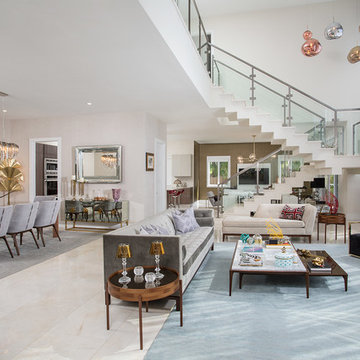
Craig Denis
Cette image montre un grand salon design ouvert avec une salle de réception, un mur blanc, un sol en marbre, aucune cheminée, aucun téléviseur et un sol beige.
Cette image montre un grand salon design ouvert avec une salle de réception, un mur blanc, un sol en marbre, aucune cheminée, aucun téléviseur et un sol beige.
Idées déco de salons avec un sol en marbre et un sol beige
9