Idées déco de salons avec un sol en marbre et un sol noir
Trier par :
Budget
Trier par:Populaires du jour
21 - 40 sur 114 photos
1 sur 3
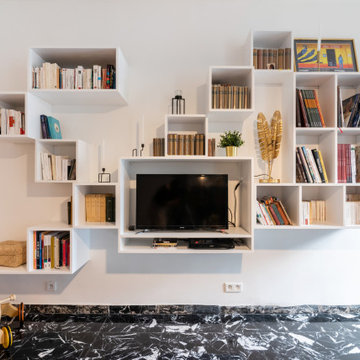
Cette photo montre un salon blanc et bois moderne de taille moyenne avec une bibliothèque ou un coin lecture, un mur blanc, un sol en marbre, une cheminée standard, un manteau de cheminée en bois, un téléviseur dissimulé et un sol noir.
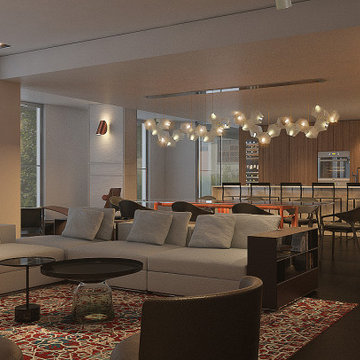
Inspiration pour un salon design avec une salle de réception, un mur blanc, un téléviseur fixé au mur, un sol noir et un sol en marbre.
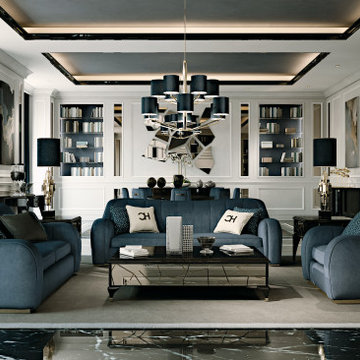
A beautifully designed villa, with American vibes and details that create a mix of classic and contemporary style.
Idée de décoration pour un grand salon tradition avec un mur beige, un sol en marbre, un sol noir, un plafond en bois et boiseries.
Idée de décoration pour un grand salon tradition avec un mur beige, un sol en marbre, un sol noir, un plafond en bois et boiseries.
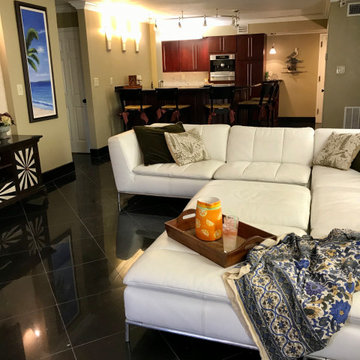
Renovation project to create a low maintenance, formal but child-friendly, Italian style condo in the humid, salty beach area of Cocoa Beach.
Idées déco pour un salon méditerranéen de taille moyenne avec une salle de réception, un mur beige, un sol en marbre, un téléviseur fixé au mur et un sol noir.
Idées déco pour un salon méditerranéen de taille moyenne avec une salle de réception, un mur beige, un sol en marbre, un téléviseur fixé au mur et un sol noir.
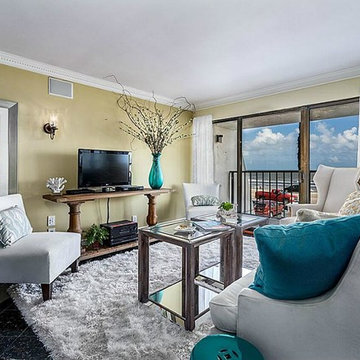
Cette image montre un petit salon traditionnel ouvert avec un mur marron, un sol en marbre, un téléviseur indépendant et un sol noir.
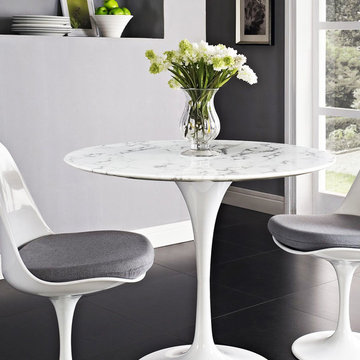
Family Living Room next to rooftop access. Tulip Table & Chairs inspired by Eero Saarinen.
Exemple d'un salon rétro de taille moyenne et ouvert avec un mur gris, un sol en marbre et un sol noir.
Exemple d'un salon rétro de taille moyenne et ouvert avec un mur gris, un sol en marbre et un sol noir.
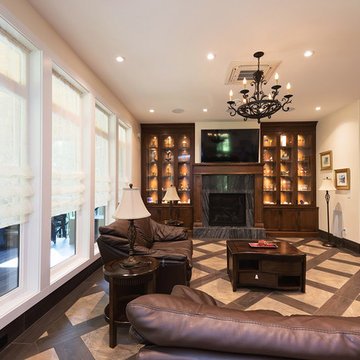
Aménagement d'un salon méditerranéen de taille moyenne et ouvert avec une salle de réception, un mur beige, un sol en marbre, une cheminée standard, un manteau de cheminée en pierre, un téléviseur fixé au mur et un sol noir.
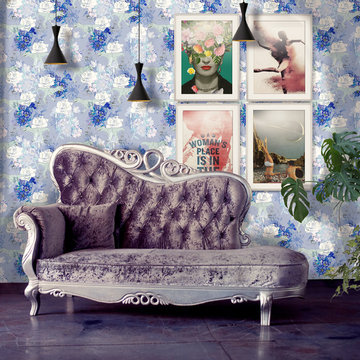
‘Fleurassic Park’ is a collection born of magic and fantasy. Dinoflorous is a design for people who want more out of their wallpaper. They want art. They want intrigue. They want beauty. They want a statement. For the girls that love dinosaurs and the boys that love flowers. Gaze in wonder at the hand illustrated and painted elements allowing you to get lost within the story of this collection, let your imagination run wild. For those quirky interior spaces not just for children. Additional colourways coming soon.
Be brave. Be bold. Be wild. Be free. Be inspired.
All of our wallpapers are printed right here in the UK; printed on the highest quality substrate. With each roll measuring 52cms by 10 metres. This is a paste the wall product with a straight repeat. Due to the bespoke nature of our product we strongly recommend the purchase of a 17cm by 20cm sample through our shop, prior to purchase to ensure you are happy with the colours.
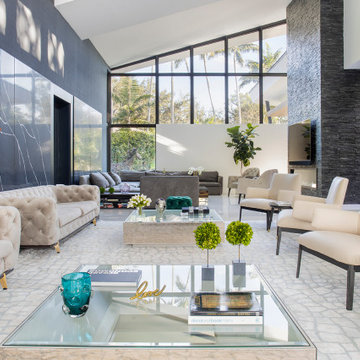
We assisted the client with the selection of all construction finishes and the interior design phase.
Réalisation d'un grand salon design ouvert avec une salle de réception, un mur noir, un sol en marbre, une cheminée standard, un manteau de cheminée en pierre, aucun téléviseur et un sol noir.
Réalisation d'un grand salon design ouvert avec une salle de réception, un mur noir, un sol en marbre, une cheminée standard, un manteau de cheminée en pierre, aucun téléviseur et un sol noir.
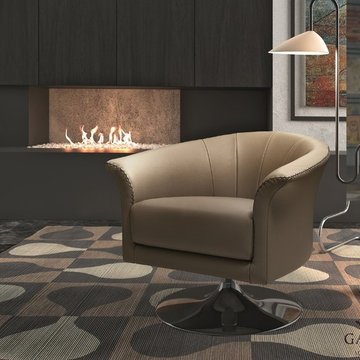
Manufactured in Italy by Gamma Arredamenti, Oyster Designer Armchair combines a streamlined design with precise Italian workmanship, superior comfort and compact dimensions. Ensconcing its user in comfort, the Oyster Armchair rests on a sturdy hard metal frame and wood seat base.
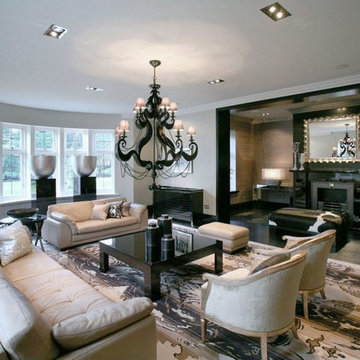
Four Beeches
Inspired by Charles Rennie Mackintosh’s Hill House, Four Beeches is a magnificent natural stone, new-build property with a corner turret, steeply pitched roofs, large overhanging eaves and parapet gables. This 16,700 sq ft mansion is set in a picturesque location overlooking a conservation area in Cheshire. The property sits in beautiful, mature landscaped grounds extending to approximately 2 ¼ acres.
A mansion thought to be the most expensive home in Greater Manchester has gone on sale for an eye-watering £11.25m. The eight-bedroom house on Green Walk, Bowdon, was built by a local businessman in 2008 but it is now ‘surplus to requirements’.
The property has almost 17,000 sq ft of floor space – including six reception rooms and a leisure suite with a swimming pool, spa, gym and home cinema with a bar area. It is surrounded by 2.25 acres of landscaped grounds, with garage space for four cars.
Phillip Diggle, from estate agent Gascoigne Halman, said: “It’s certainly the most expensive property we’ve ever had and the most expensive residential property in the area.
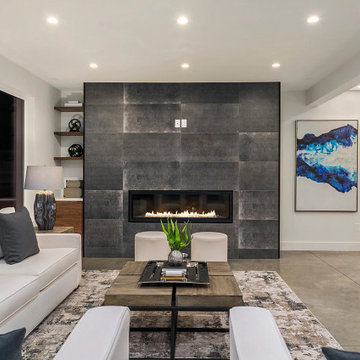
Living room with fireplace. View THD-4239: https://www.thehousedesigners.com/plan/4239/.
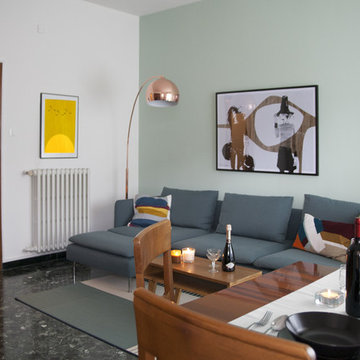
Matt Knispel
Cette image montre un salon vintage de taille moyenne et fermé avec un mur vert, un sol en marbre et un sol noir.
Cette image montre un salon vintage de taille moyenne et fermé avec un mur vert, un sol en marbre et un sol noir.
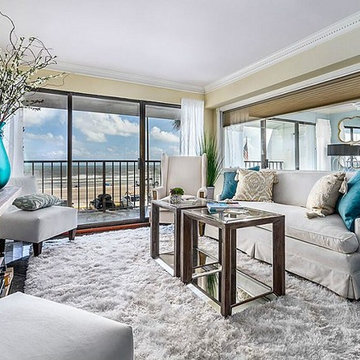
Inspiration pour un petit salon traditionnel ouvert avec un mur marron, un sol en marbre, un téléviseur indépendant et un sol noir.
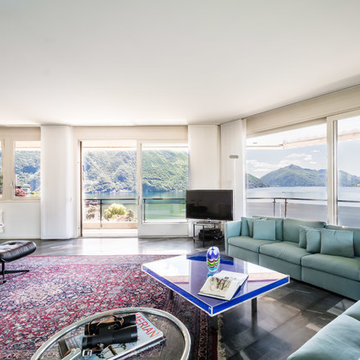
POParch studio
Idée de décoration pour un très grand salon design ouvert avec une salle de réception, un mur blanc, un sol en marbre, une cheminée standard, un manteau de cheminée en pierre, un téléviseur fixé au mur et un sol noir.
Idée de décoration pour un très grand salon design ouvert avec une salle de réception, un mur blanc, un sol en marbre, une cheminée standard, un manteau de cheminée en pierre, un téléviseur fixé au mur et un sol noir.
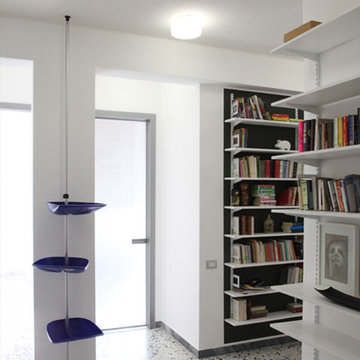
Inspiration pour un très grand salon mansardé ou avec mezzanine minimaliste avec une bibliothèque ou un coin lecture, un mur blanc, un sol en marbre, un téléviseur encastré et un sol noir.
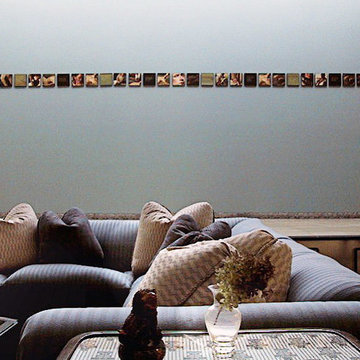
A raised North facing skylit gallery with a limestone floor provides a luminous setting for paintings and sculptures. The sunken double height living room has a blue L shaped sofa facing the fireplace, and a game table
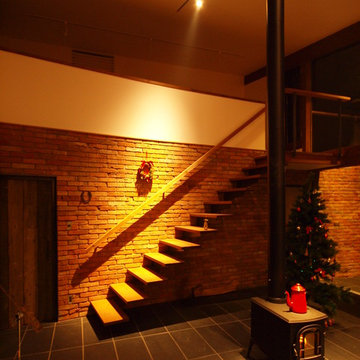
床暖房のチューブがコンクリートの中に埋め込まれています。
Cette image montre un grand salon nordique ouvert avec un bar de salon, un mur blanc, un sol en marbre, un poêle à bois, un manteau de cheminée en pierre, un téléviseur dissimulé et un sol noir.
Cette image montre un grand salon nordique ouvert avec un bar de salon, un mur blanc, un sol en marbre, un poêle à bois, un manteau de cheminée en pierre, un téléviseur dissimulé et un sol noir.
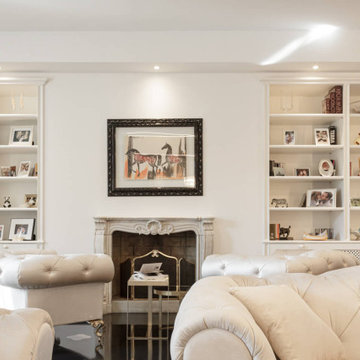
Idées déco pour un très grand salon classique fermé avec une salle de réception, un mur blanc, un sol en marbre, une cheminée standard, un manteau de cheminée en pierre, un téléviseur fixé au mur et un sol noir.
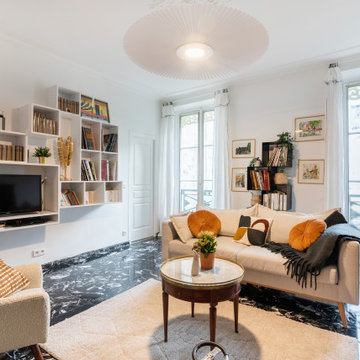
Idée de décoration pour un salon blanc et bois minimaliste de taille moyenne avec une bibliothèque ou un coin lecture, un mur blanc, un sol en marbre, une cheminée standard, un manteau de cheminée en bois, un téléviseur dissimulé et un sol noir.
Idées déco de salons avec un sol en marbre et un sol noir
2