Idées déco de salons avec un sol en marbre et un téléviseur encastré
Trier par :
Budget
Trier par:Populaires du jour
41 - 60 sur 614 photos
1 sur 3
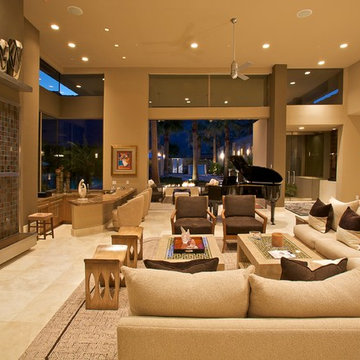
Living room with high clerestory glass, Herculite entry doors, mountain views
Cette image montre un très grand salon design ouvert avec un bar de salon, un mur beige, un sol en marbre, une cheminée standard, un manteau de cheminée en pierre et un téléviseur encastré.
Cette image montre un très grand salon design ouvert avec un bar de salon, un mur beige, un sol en marbre, une cheminée standard, un manteau de cheminée en pierre et un téléviseur encastré.
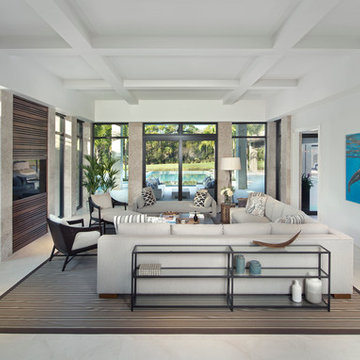
Giovanni Photography
Cette image montre un salon traditionnel de taille moyenne et fermé avec un mur blanc, un sol en marbre, un téléviseur encastré, aucune cheminée et un sol blanc.
Cette image montre un salon traditionnel de taille moyenne et fermé avec un mur blanc, un sol en marbre, un téléviseur encastré, aucune cheminée et un sol blanc.
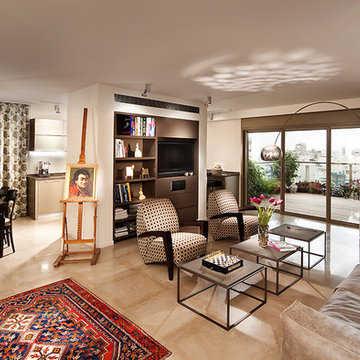
Inspiration pour un grand salon design ouvert avec un téléviseur encastré et un sol en marbre.
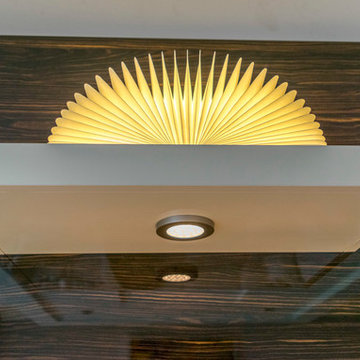
Custom Contemporary Cabinetry
Dimmable Warm White LED Lights
Magnolia/Guyana Color Combo
Cette photo montre un grand salon moderne ouvert avec un mur blanc, un sol en marbre, aucune cheminée, un téléviseur encastré, un sol beige et éclairage.
Cette photo montre un grand salon moderne ouvert avec un mur blanc, un sol en marbre, aucune cheminée, un téléviseur encastré, un sol beige et éclairage.
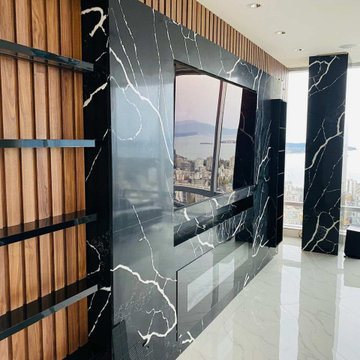
Idée de décoration pour un très grand salon design ouvert avec un bar de salon, un mur blanc, un sol en marbre, une cheminée ribbon, un manteau de cheminée en pierre, un téléviseur encastré et un sol blanc.
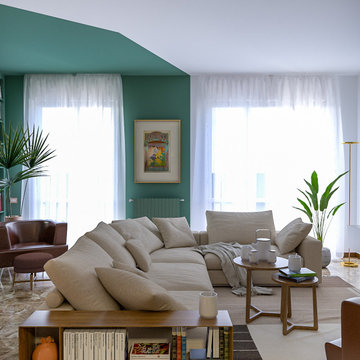
Liadesign
Cette image montre un grand salon design ouvert avec une bibliothèque ou un coin lecture, un mur multicolore, un sol en marbre, une cheminée standard, un téléviseur encastré et un sol multicolore.
Cette image montre un grand salon design ouvert avec une bibliothèque ou un coin lecture, un mur multicolore, un sol en marbre, une cheminée standard, un téléviseur encastré et un sol multicolore.
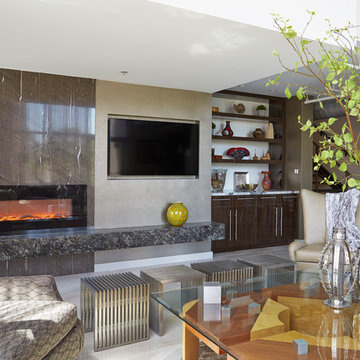
This open bookshelf and fireplace are part of a whole house collaboration project in a downtown Houston loft.
The collaborators are:
Accent Cabinets
Chairma Design Group
Morningstar Builders
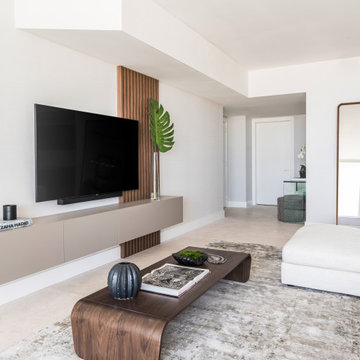
Idée de décoration pour un grand salon mansardé ou avec mezzanine design avec une salle de réception, un mur beige, un sol en marbre, un téléviseur encastré, un sol beige et du papier peint.
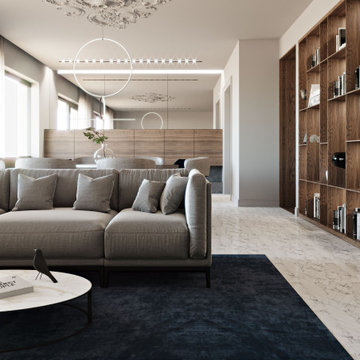
Idée de décoration pour un grand salon design ouvert avec une salle de réception, un mur blanc, un sol en marbre, une cheminée ribbon, un manteau de cheminée en bois, un téléviseur encastré et un sol blanc.
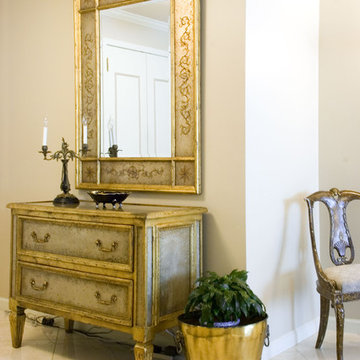
Entry chest and mirror in open plan living, dining and vestibule.
Notice modern area rug with antique style.
The whole apartment has a mixture of antique and modern elements.
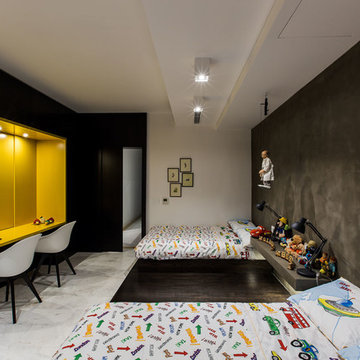
We were approached with a request to design the furnishings for an existing ‘finished’ apartment. The intention was to move in relatively fast, and the property already had an existing marble floor, kitchen and bathrooms which had to be kept. The property also boasted a fantastic 270 degree view, seen from most of the apartment. The clients had a very important role in the completion of the project. They were very involved during the design process and through various decoration choices. The final design was kept as a rigid guideline when faced with picking out all the different elements.
Once clear of all previous furniture, the space felt cold and bare; so we immediately felt the need for warmth, and raw, natural elements and textures to complement the cold marble floor while visually tying in the design of the whole apartment together.
Since the existing kitchen had a touch of dark walnut stain, we felt this material was one we should add to the palette of materials to contest the stark materials. A raw cement finish was another material we felt would add an interesting contrast and could be used in a variety of ways, from cabinets to walls and ceilings, to tie up the design of various areas of the apartment.
To warm up the living/dining area, keeping the existing marble floor but visually creating zones within the large living/dining area without hindering the flow, a dark timber custom-made soffit, continuous with a floor-to-ceiling drinks cabinet zones the dining area, giving it a degree of much-needed warmth.
The various windows with a stupendous 270 degree view needed to be visually tied together. This was done by introducing a continuous sheer [drape] which also doubled up as a sound-absorbing material along 2 of the 4 walls of the space.
A very large sofa was required to fill up the space correctly, also required for the size of the young family.
Services were integrated within the units and soffits, while a customized design in the corner between the kitchen and the living room took into consideration the viewpoints from the main areas to create a pantry without hindering the flow or views. A strategically placed floor-to-ceiling mirror doubles up the space and extends the view to the inner parts of the apartment.
The daughter’s bedroom was a small challenge in itself, and a fun task, where we wanted to achieve the perception of a cozy niche with its own enclosed reading nook [for reading fairy tales], behind see-through curtains and a custom-ordered wall print sporting the girl’s favorite colors.
The sons’ bedroom had double the requirements in terms of space needed: more wardrobe, more homework desk space, a tv/play station area… “We combined a raised platform area between the boys’ beds to become an area with cushions where the kids can lay down and play, and face a hidden screen behind the homework desk’s sliding back panel for their play station”. The color of the homework desk was chosen in relation to the boys’ ages. A more masculine material palette was chosen for this room, in contrast to the light pastel palette of the girl’s bedroom. Again, this colour can easily be changed over time for a more mature look.
PROJECT DATA:
St. Paul’s Bay, Malta
DESIGN TEAM:
Perit Rebecca Zammit, Perit Daniel Scerri, Elyse Tonna
OTHER CREDITS:
Photography: Tonio Lombardi
Styling : TKS
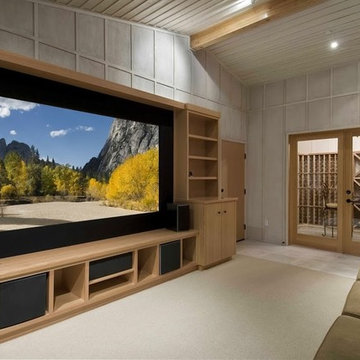
We built this clean, modern entertainment center for a customer. The clean-lined, industrial feel is softened with the light tone of the wood we matched to color of the main beam in the ceiling.
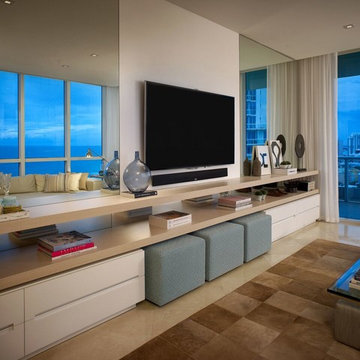
Barry Grossman
Cette image montre un salon design de taille moyenne et ouvert avec un mur gris, un sol en marbre, aucune cheminée et un téléviseur encastré.
Cette image montre un salon design de taille moyenne et ouvert avec un mur gris, un sol en marbre, aucune cheminée et un téléviseur encastré.
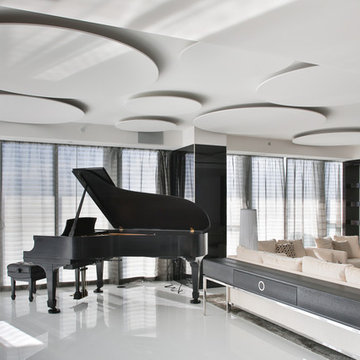
Chic, White and Black Living Room with a Steinway Grand Piano.
Premium Partners integrated within the showcase:
Lutron Crestron Steinway Apple James Loudspeaker Tru Audio Genelec
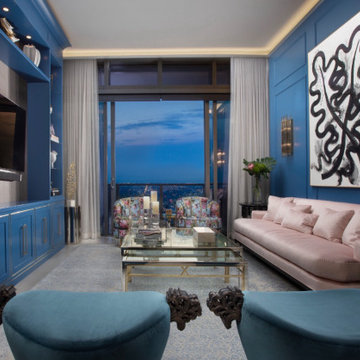
Space was given a big city feel with custom blue panels and light oak panels in the built in and complete wall leading to foyer.
Cette photo montre un salon éclectique de taille moyenne et ouvert avec un mur bleu, un sol en marbre et un téléviseur encastré.
Cette photo montre un salon éclectique de taille moyenne et ouvert avec un mur bleu, un sol en marbre et un téléviseur encastré.
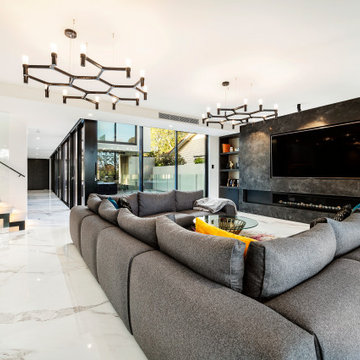
Idées déco pour un grand salon contemporain ouvert avec une salle de réception, un mur noir, un sol en marbre, une cheminée ribbon, un manteau de cheminée en métal, un téléviseur encastré et un sol blanc.
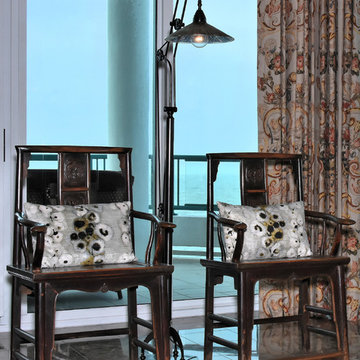
DK Consulting
Inspiration pour un grand salon bohème ouvert avec une salle de réception, un mur beige, un sol en marbre, aucune cheminée et un téléviseur encastré.
Inspiration pour un grand salon bohème ouvert avec une salle de réception, un mur beige, un sol en marbre, aucune cheminée et un téléviseur encastré.
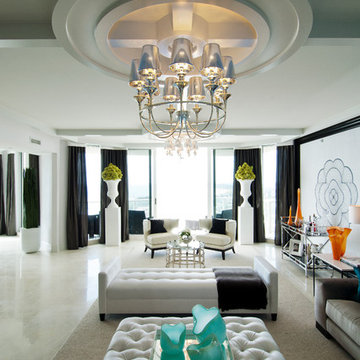
Scott B Smith
© Sargent Photography
Cette image montre un grand salon marin ouvert avec un bar de salon, un mur blanc, un sol en marbre, un téléviseur encastré et un sol beige.
Cette image montre un grand salon marin ouvert avec un bar de salon, un mur blanc, un sol en marbre, un téléviseur encastré et un sol beige.
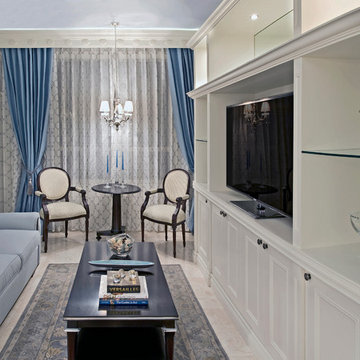
Daniel Clavero / Jeff Irwin
Cette photo montre un petit salon chic ouvert avec une salle de réception, un mur bleu, un sol en marbre et un téléviseur encastré.
Cette photo montre un petit salon chic ouvert avec une salle de réception, un mur bleu, un sol en marbre et un téléviseur encastré.
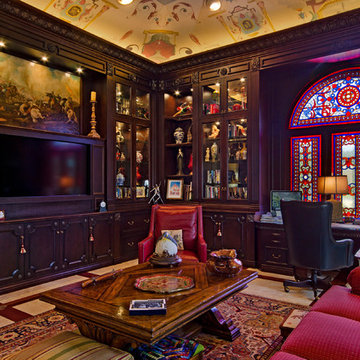
Exemple d'un grand salon méditerranéen ouvert avec une salle de réception, un mur beige, un sol en marbre, une cheminée standard, un manteau de cheminée en pierre, un téléviseur encastré et un sol gris.
Idées déco de salons avec un sol en marbre et un téléviseur encastré
3