Idées déco de salons avec un sol en marbre et un téléviseur
Trier par :
Budget
Trier par:Populaires du jour
141 - 160 sur 2 583 photos
1 sur 3
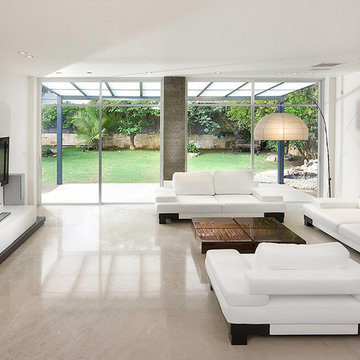
projecr for architect Michal schein
Aménagement d'un très grand salon moderne avec aucune cheminée, un téléviseur fixé au mur, un sol en marbre, un sol beige et éclairage.
Aménagement d'un très grand salon moderne avec aucune cheminée, un téléviseur fixé au mur, un sol en marbre, un sol beige et éclairage.
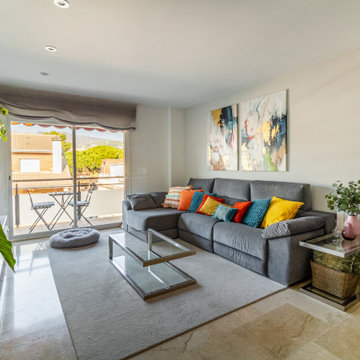
Salón amplio y muy ilumado, combinado con comedor que hacen un espacio conjunto de 40mt2.
Aménagement d'un salon gris et blanc contemporain de taille moyenne et fermé avec un mur blanc, un sol en marbre, aucune cheminée, un téléviseur fixé au mur et un sol beige.
Aménagement d'un salon gris et blanc contemporain de taille moyenne et fermé avec un mur blanc, un sol en marbre, aucune cheminée, un téléviseur fixé au mur et un sol beige.
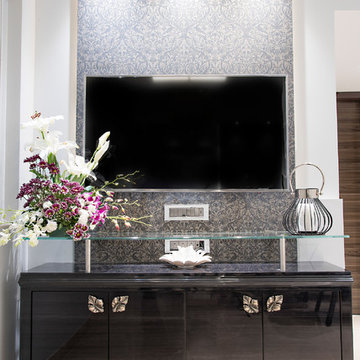
Amit apte
Idées déco pour un salon contemporain de taille moyenne avec un mur gris, un sol en marbre, un téléviseur fixé au mur et un sol beige.
Idées déco pour un salon contemporain de taille moyenne avec un mur gris, un sol en marbre, un téléviseur fixé au mur et un sol beige.
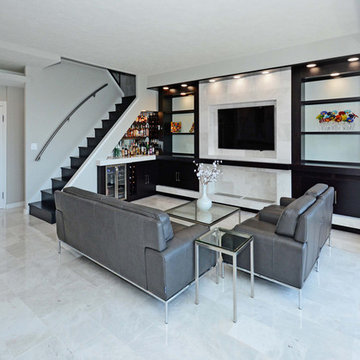
Cette photo montre un salon moderne de taille moyenne et ouvert avec un mur gris, un sol en marbre, aucune cheminée, un téléviseur encastré et un sol blanc.
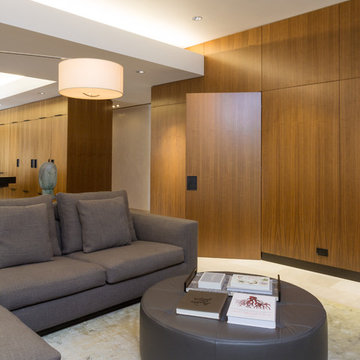
Claudia Uribe Photography
Exemple d'un salon moderne de taille moyenne et fermé avec un mur beige, un sol en marbre, aucune cheminée et un téléviseur fixé au mur.
Exemple d'un salon moderne de taille moyenne et fermé avec un mur beige, un sol en marbre, aucune cheminée et un téléviseur fixé au mur.
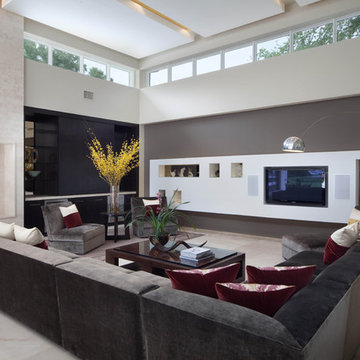
This contemporary home features clean lines and extensive details, a unique entrance of floating steps over moving water, attractive focal points, great flows of volumes and spaces, and incorporates large areas of indoor/outdoor living on both levels.
Taking aging in place into consideration, there are master suites on both levels, elevator, and garage entrance. The home’s great room and kitchen open to the lanai, summer kitchen, and garden via folding and pocketing glass doors and uses a retractable screen concealed in the lanai. When the screen is lowered, it holds up to 90% of the home’s conditioned air and keeps out insects. The 2nd floor master and exercise rooms open to balconies.
The challenge was to connect the main home to the existing guest house which was accomplished with a center garden and floating step walkway which mimics the main home’s entrance. The garden features a fountain, fire pit, pool, outdoor arbor dining area, and LED lighting under the floating steps.
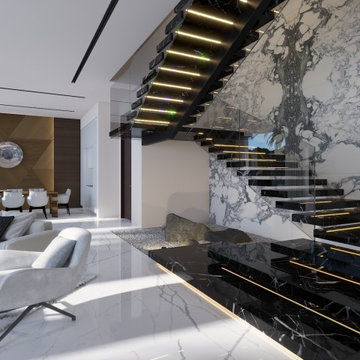
Modern villa interior design in Saudi Arabia, near Riyadh. Includes Majlis, Living room, Dining room, Dirty kitchen and marble staircase with floating steps effect.
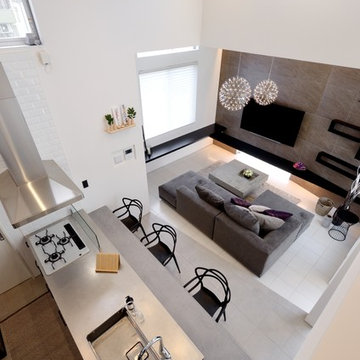
【LD】統一されたデザインにより異なるダイニング・リビングが繋がる
Exemple d'un salon moderne ouvert avec une salle de réception, un mur blanc, un sol en marbre, un téléviseur fixé au mur et un sol blanc.
Exemple d'un salon moderne ouvert avec une salle de réception, un mur blanc, un sol en marbre, un téléviseur fixé au mur et un sol blanc.
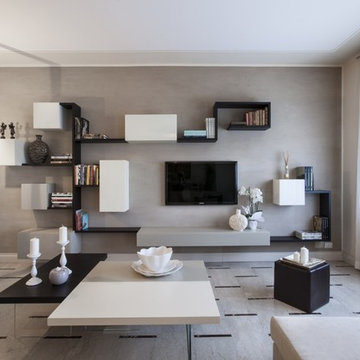
Fotografia: Tommaso Buzzi
Cette photo montre un très grand salon tendance ouvert avec un mur beige, un sol en marbre, un sol beige et un téléviseur fixé au mur.
Cette photo montre un très grand salon tendance ouvert avec un mur beige, un sol en marbre, un sol beige et un téléviseur fixé au mur.
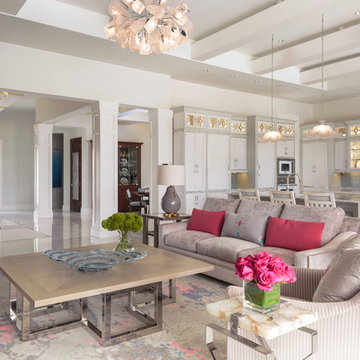
Designed by: Lana Knapp, ASID/NCIDQ & Alina Dolan, Allied ASID - Collins & DuPont Design Group
Photographed by: Lori Hamilton - Hamilton Photography
Cette image montre un très grand salon marin ouvert avec une salle de réception, un mur blanc, un sol en marbre, une cheminée ribbon, un manteau de cheminée en carrelage, un téléviseur encastré et un sol multicolore.
Cette image montre un très grand salon marin ouvert avec une salle de réception, un mur blanc, un sol en marbre, une cheminée ribbon, un manteau de cheminée en carrelage, un téléviseur encastré et un sol multicolore.
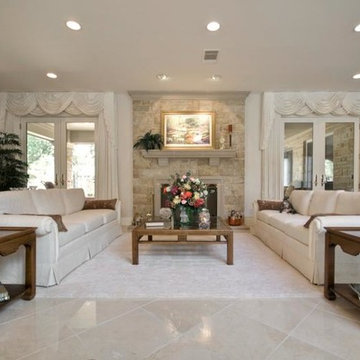
This elegant living room features polished marble floors, Lueders Limstone fireplace and cast stone mantel and maple display cabinets. This room is a beautiful view of the swimming pool and landscaped courtyard.
Builders Ron and Fred Parker lead the building and design along with interior designer, Lila Parker ASID to completely renovate and redesign this beautiful home.
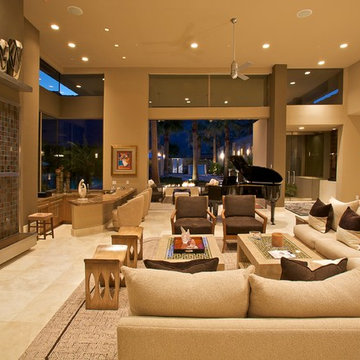
Living room with high clerestory glass, Herculite entry doors, mountain views
Cette image montre un très grand salon design ouvert avec un bar de salon, un mur beige, un sol en marbre, une cheminée standard, un manteau de cheminée en pierre et un téléviseur encastré.
Cette image montre un très grand salon design ouvert avec un bar de salon, un mur beige, un sol en marbre, une cheminée standard, un manteau de cheminée en pierre et un téléviseur encastré.
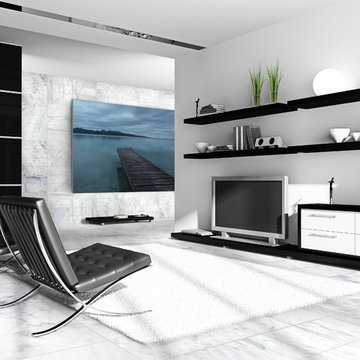
Idée de décoration pour un salon minimaliste de taille moyenne et fermé avec un mur blanc, un sol en marbre, aucune cheminée et un téléviseur encastré.
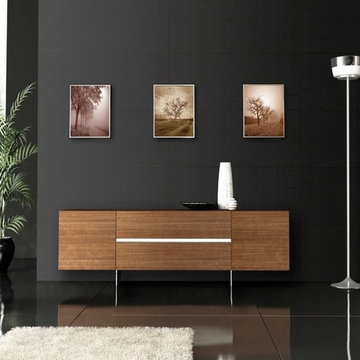
Cette image montre un salon minimaliste de taille moyenne et ouvert avec une salle de réception, un mur noir, un sol en marbre, aucune cheminée, un téléviseur indépendant et un sol noir.

Sophisiticated yet serene, the living room had only one wall to place all the necessary accoutrements for comfortable living and entertaining. The graphite color continues through the dining area into the kitchen to unify the space while the area rug grounds the seating area and separates it from the rest of the room. Two recliners face the wall-mounted TV and fireplace. Views can be appreciated from the swivel chairs and sofa. The sideboard subtly divides the living from dining areas. Photo by John Stillman
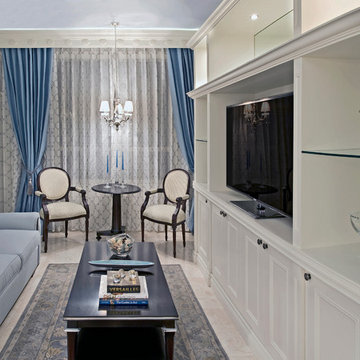
Daniel Clavero / Jeff Irwin
Cette photo montre un petit salon chic ouvert avec une salle de réception, un mur bleu, un sol en marbre et un téléviseur encastré.
Cette photo montre un petit salon chic ouvert avec une salle de réception, un mur bleu, un sol en marbre et un téléviseur encastré.
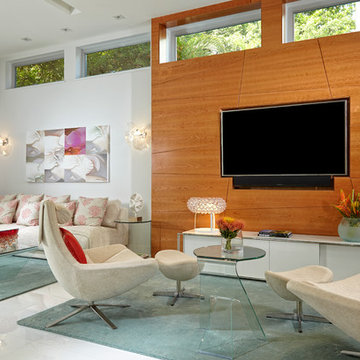
This home in the heart of Key West, Florida, the southernmost point of the United States, was under construction when J Design Group was selected as the head interior designer to manage and oversee the project to the client’s needs and taste. The very sought-after area, named Casa Marina, is highly desired and right on the dividing line of the historic neighborhood of Key West. The client who was then still living in Georgia, has now permanently moved into this newly-designed beautiful, relaxing, modern and tropical home.
Key West,
South Florida,
Miami,
Miami Interior Designers,
Miami Interior Designer,
Interior Designers Miami,
Interior Designer Miami,
Modern Interior Designers,
Modern Interior Designer,
Modern interior decorators,
Modern interior decorator,
Contemporary Interior Designers,
Contemporary Interior Designer,
Interior design decorators,
Interior design decorator,
Interior Decoration and Design,
Black Interior Designers,
Black Interior Designer,
Interior designer,
Interior designers,
Interior design decorators,
Interior design decorator,
Home interior designers,
Home interior designer,
Interior design companies,
Interior decorators,
Interior decorator,
Decorators,
Decorator,
Miami Decorators,
Miami Decorator,
Decorators Miami,
Decorator Miami,
Interior Design Firm,
Interior Design Firms,
Interior Designer Firm,
Interior Designer Firms,
Interior design,
Interior designs,
Home decorators,
Interior decorating Miami,
Best Interior Designers,
Interior design decorator,
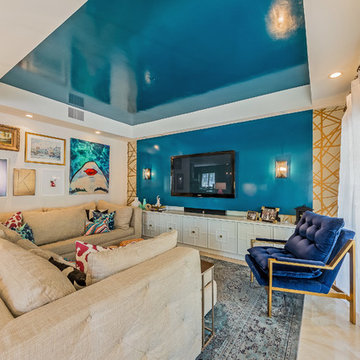
Idée de décoration pour un petit salon minimaliste ouvert avec un mur bleu, un sol en marbre et un téléviseur encastré.
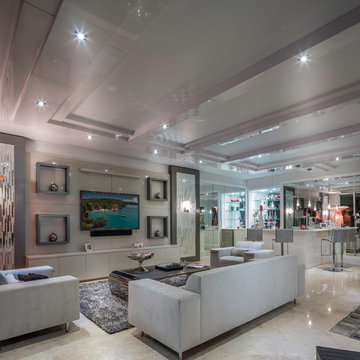
Photography by Thierry Dehove
Idées déco pour un grand salon moderne ouvert avec un bar de salon, un mur blanc, un sol en marbre, aucune cheminée et un téléviseur fixé au mur.
Idées déco pour un grand salon moderne ouvert avec un bar de salon, un mur blanc, un sol en marbre, aucune cheminée et un téléviseur fixé au mur.
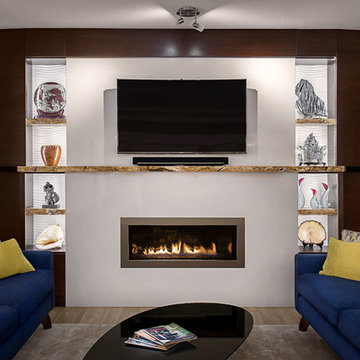
Tony Colangelo Photography
Réalisation d'un salon design de taille moyenne et ouvert avec une bibliothèque ou un coin lecture, un mur beige, une cheminée standard, un manteau de cheminée en pierre, un téléviseur fixé au mur, un sol en marbre et un sol marron.
Réalisation d'un salon design de taille moyenne et ouvert avec une bibliothèque ou un coin lecture, un mur beige, une cheminée standard, un manteau de cheminée en pierre, un téléviseur fixé au mur, un sol en marbre et un sol marron.
Idées déco de salons avec un sol en marbre et un téléviseur
8