Idées déco de salons avec un sol en travertin et un manteau de cheminée en carrelage
Trier par :
Budget
Trier par:Populaires du jour
141 - 160 sur 264 photos
1 sur 3
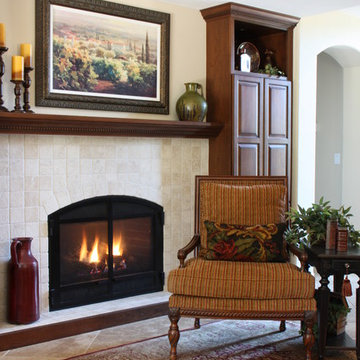
Inspiration pour un salon traditionnel de taille moyenne avec une salle de réception, un mur beige, un sol en travertin, une cheminée standard, un manteau de cheminée en carrelage et un sol beige.
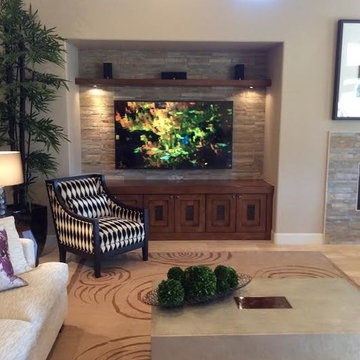
Transitional lifestyle change for couple moving from San Diego to the desert.
Idées déco pour un grand salon contemporain avec un mur beige, un sol en travertin, une cheminée standard, un manteau de cheminée en carrelage et un téléviseur fixé au mur.
Idées déco pour un grand salon contemporain avec un mur beige, un sol en travertin, une cheminée standard, un manteau de cheminée en carrelage et un téléviseur fixé au mur.
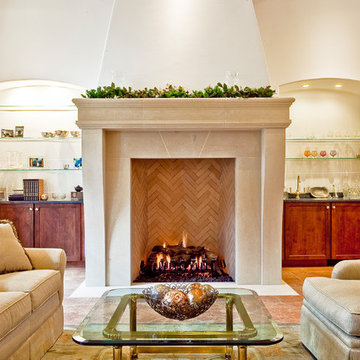
Cette image montre un grand salon traditionnel ouvert avec une salle de réception, un mur blanc, un sol en travertin, une cheminée standard, un manteau de cheminée en carrelage, aucun téléviseur et un sol beige.
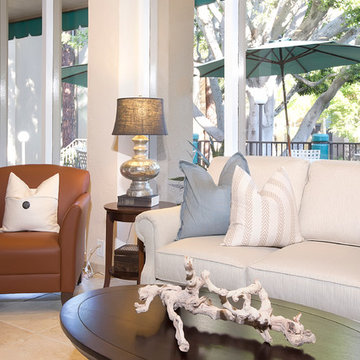
The Plaza Condominiums pursued J Hill Interior Designs to find a solution for a challenging lobby situation. The demographic of this condominium complex is very diverse, as was the design style of its HOA members. Moreover, there was existing furniture that needed to be incorporated into the design, all with budgets, and different design desires to keep in mind. The end product was fantastic with much great feedback. See more info about The Plaza here: http://plazacondospb.com/ - See more at: http://www.jhillinteriordesigns.com/project-peeks/#sthash.pMZXLTAg.dpuf
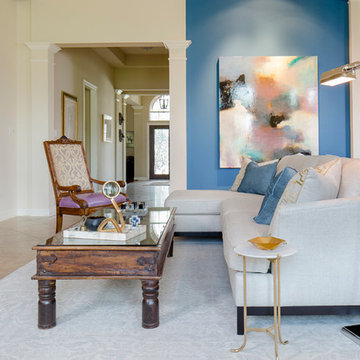
Laurie Perez
Idée de décoration pour un salon minimaliste de taille moyenne et ouvert avec un mur beige, un sol en travertin, une cheminée standard et un manteau de cheminée en carrelage.
Idée de décoration pour un salon minimaliste de taille moyenne et ouvert avec un mur beige, un sol en travertin, une cheminée standard et un manteau de cheminée en carrelage.
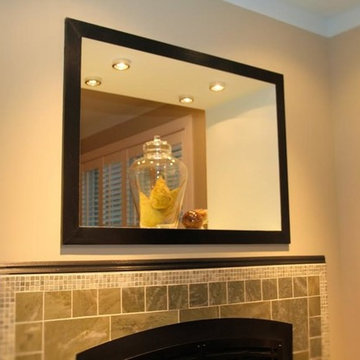
Cette image montre un salon traditionnel de taille moyenne et ouvert avec une cheminée standard, un manteau de cheminée en carrelage, un bar de salon, un mur beige, un sol en travertin et aucun téléviseur.
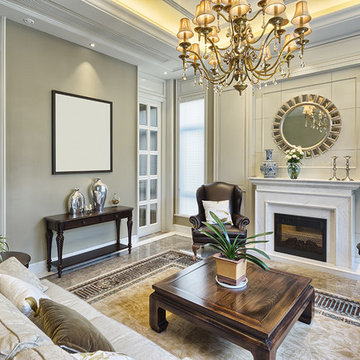
Carson Built Inc
Cette image montre un salon traditionnel de taille moyenne et fermé avec une salle de réception, un mur gris, un sol en travertin, une cheminée standard, un manteau de cheminée en carrelage, un téléviseur dissimulé et un sol beige.
Cette image montre un salon traditionnel de taille moyenne et fermé avec une salle de réception, un mur gris, un sol en travertin, une cheminée standard, un manteau de cheminée en carrelage, un téléviseur dissimulé et un sol beige.
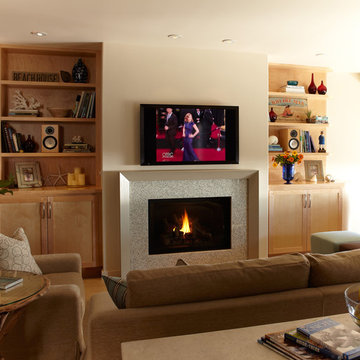
Photo by Eric Zepeda
Inspiration pour un salon marin de taille moyenne et ouvert avec un mur beige, un sol en travertin, une cheminée standard, un manteau de cheminée en carrelage, un téléviseur fixé au mur et un sol beige.
Inspiration pour un salon marin de taille moyenne et ouvert avec un mur beige, un sol en travertin, une cheminée standard, un manteau de cheminée en carrelage, un téléviseur fixé au mur et un sol beige.
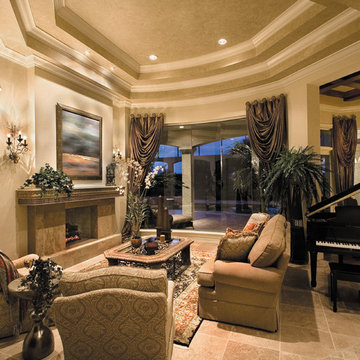
The Sater Design Collection's luxury, home plan "Ravello" (Plan #6952). saterdesign.com
Inspiration pour un grand salon méditerranéen fermé avec une salle de réception, un mur beige, un sol en travertin, une cheminée double-face, un manteau de cheminée en carrelage et aucun téléviseur.
Inspiration pour un grand salon méditerranéen fermé avec une salle de réception, un mur beige, un sol en travertin, une cheminée double-face, un manteau de cheminée en carrelage et aucun téléviseur.
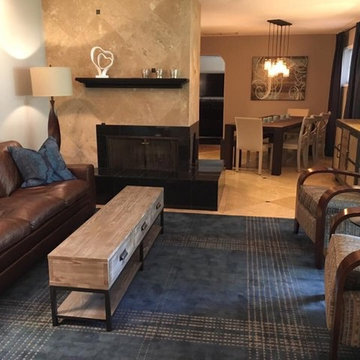
During my 20-some years in business, I've developed a method of creating a custom look using in-stock items, for those client's desiring a LESS expensive - NOT INEXPENSIVE, experience. After about a week of planning, designing, sourcing and shopping, this room was pulled together and installed in 1 day. We used a combination of contemporary, rustic and industrial elements in this space to create a casual, masculine feel; creating a cohesive look throughout the Living Room and into the Dining Room.
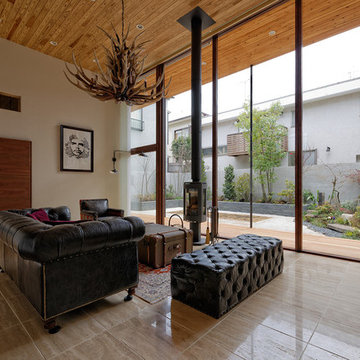
構 造:RGB STRUCTURE+坪井宏嗣構造設計事務所
竣 工:2013.2
施 工:本間建設
写 真:佐藤宏尚
Réalisation d'un grand salon design ouvert avec un bar de salon, un mur blanc, un sol en travertin, un poêle à bois, un manteau de cheminée en carrelage, un téléviseur fixé au mur et un sol beige.
Réalisation d'un grand salon design ouvert avec un bar de salon, un mur blanc, un sol en travertin, un poêle à bois, un manteau de cheminée en carrelage, un téléviseur fixé au mur et un sol beige.
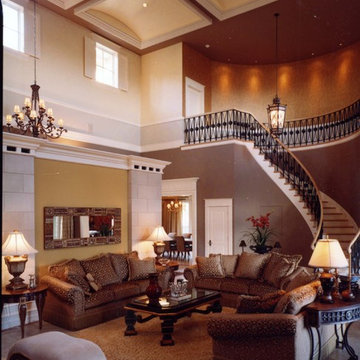
Alan Bisson, photographer
John Rovtar Design
Idées déco pour un grand salon méditerranéen fermé avec une salle de réception, un mur marron, un sol en travertin et un manteau de cheminée en carrelage.
Idées déco pour un grand salon méditerranéen fermé avec une salle de réception, un mur marron, un sol en travertin et un manteau de cheminée en carrelage.
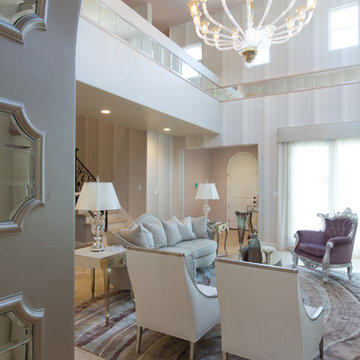
Idée de décoration pour un salon tradition de taille moyenne et ouvert avec un sol en travertin, une cheminée standard, une salle de réception, un mur gris, un manteau de cheminée en carrelage et un téléviseur fixé au mur.
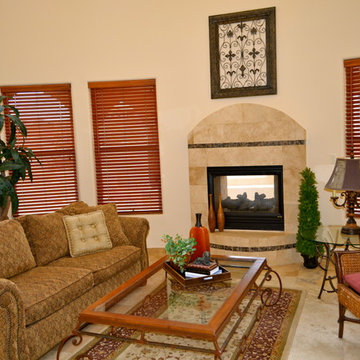
Staging & Photos by Embur Interiors (Shannon Matteson)
Réalisation d'un grand salon méditerranéen ouvert avec un mur blanc, un sol en travertin, une cheminée double-face et un manteau de cheminée en carrelage.
Réalisation d'un grand salon méditerranéen ouvert avec un mur blanc, un sol en travertin, une cheminée double-face et un manteau de cheminée en carrelage.
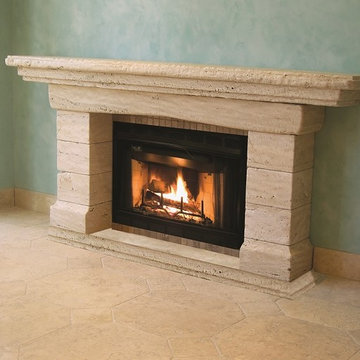
A fabulous custom fireplace, baseboard and flooring design using Authentic Durango Veracruz Ancient and Honed and Filled marble limestone.
Réalisation d'un salon chalet de taille moyenne et ouvert avec un mur vert, un sol en travertin, une cheminée standard et un manteau de cheminée en carrelage.
Réalisation d'un salon chalet de taille moyenne et ouvert avec un mur vert, un sol en travertin, une cheminée standard et un manteau de cheminée en carrelage.
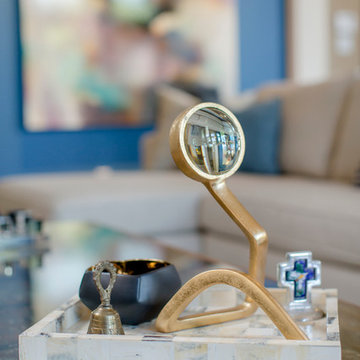
Laurie Perez
Cette photo montre un salon moderne de taille moyenne et ouvert avec un mur beige, un sol en travertin, une cheminée standard et un manteau de cheminée en carrelage.
Cette photo montre un salon moderne de taille moyenne et ouvert avec un mur beige, un sol en travertin, une cheminée standard et un manteau de cheminée en carrelage.
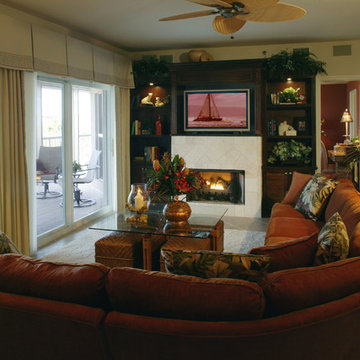
Traditional style living room with chenille sectional, tile flooring, area rug, fireplace with marble tile surround, built in bookcases, wall mounted tv, custom linen tailored draperies with greek key trim
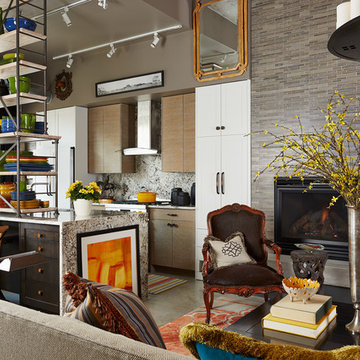
From frumpy to fantastic! Mint Interior Design worked hand in hand with this design client to turn his builder-grade loft in a comfortable, sophisticated, layered space that is full of his collections and perfect for entertaining - and his life. We took the entire design vertical - most lofts do not use the top half of the available space. We created drama, using a custom etagere, refacing the walls with stone, adding custom rugs, color and refacing the kitchen cabinets.
Susan Gilmore Photography
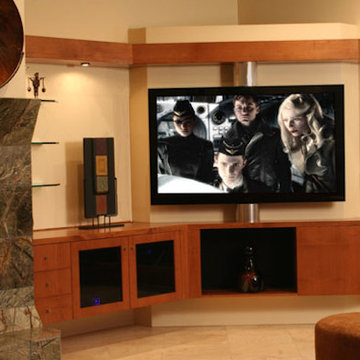
Cette image montre un salon design avec un mur beige, un sol en travertin, une cheminée standard et un manteau de cheminée en carrelage.
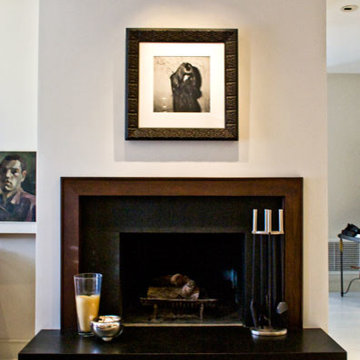
Idée de décoration pour un salon vintage de taille moyenne et fermé avec un mur blanc, un sol en travertin, une cheminée standard et un manteau de cheminée en carrelage.
Idées déco de salons avec un sol en travertin et un manteau de cheminée en carrelage
8