Idées déco de salons avec un sol en travertin et un sol en carrelage de porcelaine
Trier par :
Budget
Trier par:Populaires du jour
161 - 180 sur 23 362 photos
1 sur 3
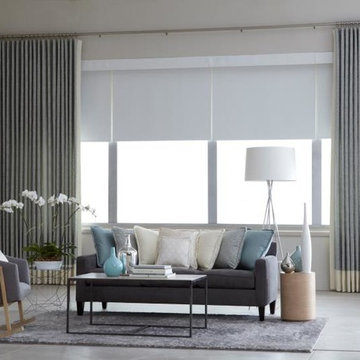
Cette image montre un grand salon traditionnel fermé avec un mur gris, un sol en carrelage de porcelaine, une salle de réception, aucune cheminée, aucun téléviseur, un sol gris et éclairage.
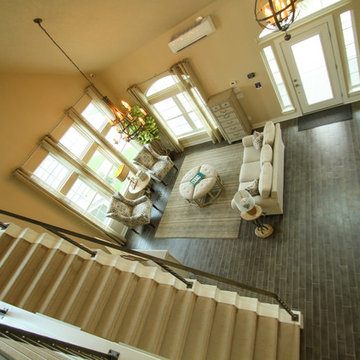
Cette image montre un petit salon mansardé ou avec mezzanine marin avec une salle de réception, un sol en carrelage de porcelaine et aucune cheminée.
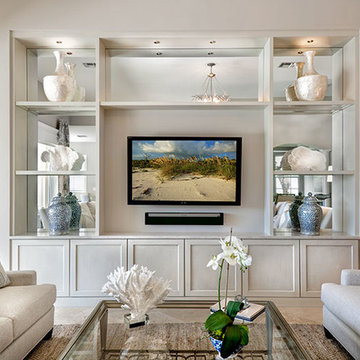
M.E. Parker Photography
Cette image montre un salon traditionnel ouvert avec un mur beige, un sol en travertin et un téléviseur encastré.
Cette image montre un salon traditionnel ouvert avec un mur beige, un sol en travertin et un téléviseur encastré.
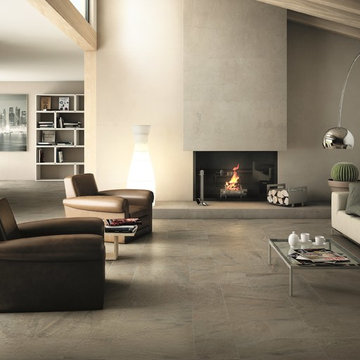
Peninsula Heraclia by Century Ceramica on floor
Idées déco pour un salon moderne de taille moyenne et ouvert avec un sol en carrelage de porcelaine, une cheminée standard et un manteau de cheminée en plâtre.
Idées déco pour un salon moderne de taille moyenne et ouvert avec un sol en carrelage de porcelaine, une cheminée standard et un manteau de cheminée en plâtre.
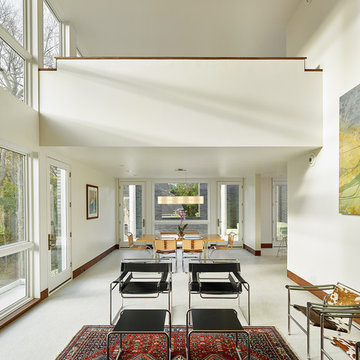
Aménagement d'un salon contemporain avec un mur blanc et un sol en carrelage de porcelaine.

Exemple d'un grand salon chic ouvert avec un mur jaune, un sol en travertin, une cheminée standard, un manteau de cheminée en carrelage et un téléviseur fixé au mur.
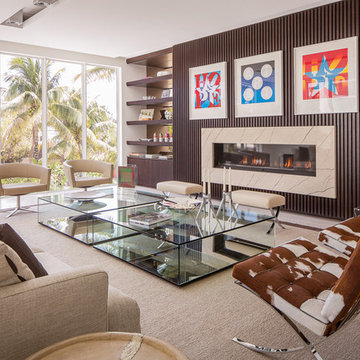
A Luxurious Elevated Living Space Illuminated by Sunshine and Impeccably Furnished. Details Include Custom Made Wall Paneling with Integrated Shelves and Cowhide Upholstered Barcelona Chairs.
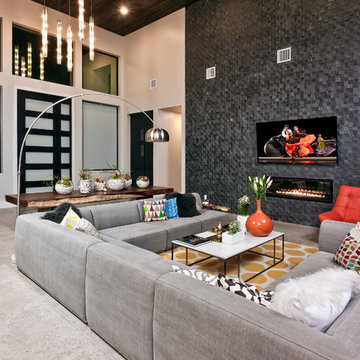
Jason Roberts
Cette photo montre un salon tendance de taille moyenne et ouvert avec un mur gris, un sol en carrelage de porcelaine, une cheminée standard, un manteau de cheminée en carrelage et un téléviseur fixé au mur.
Cette photo montre un salon tendance de taille moyenne et ouvert avec un mur gris, un sol en carrelage de porcelaine, une cheminée standard, un manteau de cheminée en carrelage et un téléviseur fixé au mur.
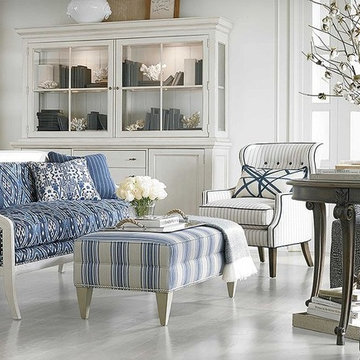
Idées déco pour un grand salon bord de mer ouvert avec une salle de réception, un mur blanc, aucune cheminée, aucun téléviseur et un sol en carrelage de porcelaine.
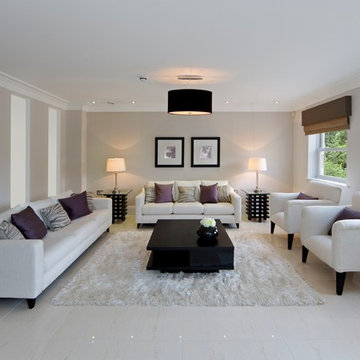
Contemporary show home living room. Frosted window panels allowing light into and from hallway.
Aménagement d'un salon contemporain de taille moyenne et fermé avec un sol en carrelage de porcelaine, une salle de réception et un mur beige.
Aménagement d'un salon contemporain de taille moyenne et fermé avec un sol en carrelage de porcelaine, une salle de réception et un mur beige.
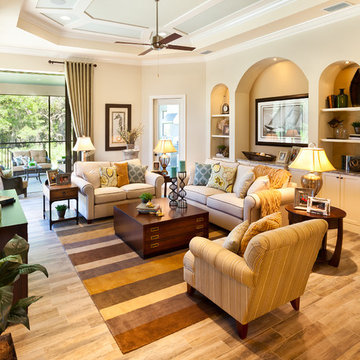
The Caaren model home designed and built by John Cannon Homes, located in Sarasota, Florida. This one-story, 3 bedroom, 3 bath home also offers a study, and family room open to the lanai and pool and spa area. Total square footage under roof is 4, 272 sq. ft. Living space under air is 2,895 sq. ft.
Elegant and open, luxurious yet relaxed, the Caaren offers a variety of amenities to perfectly suit your lifestyle. From the grand pillar-framed entrance to the sliding glass walls that open to reveal an outdoor entertaining paradise, this is a home sure to be enjoyed by generations of family and friends for years to come.
Gene Pollux Photography

The clients wanted a “solid, old-world feel”, like an old Mexican hacienda, small yet energy-efficient. They wanted a house that was warm and comfortable, with monastic simplicity; the sense of a house as a haven, a retreat.
The project’s design origins come from a combination of the traditional Mexican hacienda and the regional Northern New Mexican style. Room proportions, sizes and volume were determined by assessing traditional homes of this character. This was combined with a more contemporary geometric clarity of rooms and their interrelationship. The overall intent was to achieve what Mario Botta called “A newness of the old and an archaeology of the new…a sense both of historic continuity and of present day innovation”.

4 Custom, Floating Chair 1/2's, creating an intimate seating area that accommodates 4 couples comfortably. A two sided Fire place and 6 two sided Art Display niches that connect the Living Room to the Stair well on the other side.
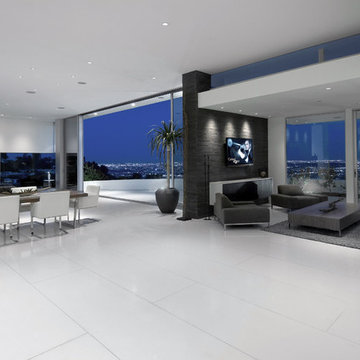
Lower ceilings were left in the kitchen and den so that clerestory windows could enhance the floating nature of the roof above.
Photo: William MacCollum
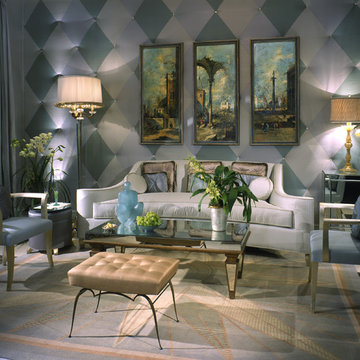
Cette image montre un salon bohème de taille moyenne et fermé avec une salle de réception, un mur multicolore, un sol en carrelage de porcelaine et éclairage.

Réalisation d'un petit salon beige et blanc design avec un mur beige, un sol en carrelage de porcelaine, une cheminée ribbon, un manteau de cheminée en bois, un téléviseur fixé au mur et un sol blanc.

Grey Crawford Photography
Inspiration pour un grand salon marin avec un mur beige, une cheminée standard, un sol en carrelage de porcelaine, un manteau de cheminée en pierre et un téléviseur fixé au mur.
Inspiration pour un grand salon marin avec un mur beige, une cheminée standard, un sol en carrelage de porcelaine, un manteau de cheminée en pierre et un téléviseur fixé au mur.

Cette image montre un grand salon design ouvert avec un mur blanc, un sol en carrelage de porcelaine, une cheminée double-face et un manteau de cheminée en bois.
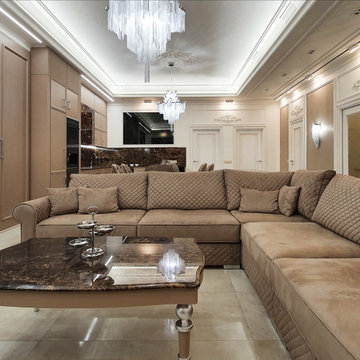
Idées déco pour un salon classique de taille moyenne avec un sol en carrelage de porcelaine, aucune cheminée, un sol beige et un plafond décaissé.

Réalisation d'un très grand salon design ouvert avec une salle de réception, un mur blanc, un sol en carrelage de porcelaine, cheminée suspendue, un manteau de cheminée en pierre, un téléviseur fixé au mur et un sol beige.
Idées déco de salons avec un sol en travertin et un sol en carrelage de porcelaine
9