Idées déco de salons avec un sol en travertin et un téléviseur encastré
Trier par :
Budget
Trier par:Populaires du jour
21 - 40 sur 333 photos
1 sur 3

Idées déco pour un salon moderne de taille moyenne et fermé avec une salle de réception, un mur blanc, un sol en travertin, une cheminée standard, un manteau de cheminée en béton, un téléviseur encastré, un sol beige et éclairage.
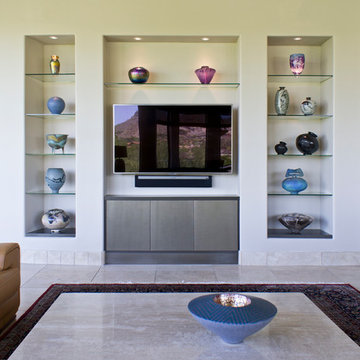
Idée de décoration pour un grand salon minimaliste ouvert avec un mur beige, un sol en travertin, aucune cheminée et un téléviseur encastré.

With a neutral color palette in mind, Interior Designer, Rebecca Robeson brought in warmth and vibrancy to this Solana Beach Family Room rich blue and dark wood-toned accents. The custom made navy blue sofa takes center stage, flanked by a pair of dark wood stained cabinets fashioned with white accessories. Two white occasional chairs to the right and one stylish bentwood chair to the left, the four ottoman coffee table adds all the comfort the clients were hoping for. Finishing touches... A commissioned oil painting, white accessory pieces, decorative throw pillows and a hand knotted area rug specially made for this home. Of course, Rebecca signature window treatments complete the space.
Robeson Design Interiors, Interior Design & Photo Styling | Ryan Garvin, Photography | Painting by Liz Jardain | Please Note: For information on items seen in these photos, leave a comment. For info about our work: info@robesondesign.com
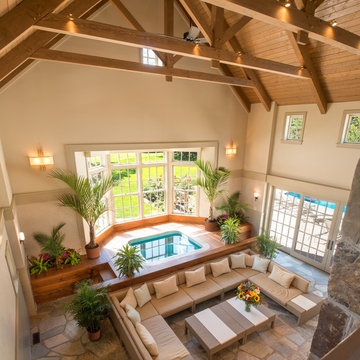
Photographer: Angle Eye Photography
Interior Designer: Callaghan Interior Design
Idée de décoration pour un grand salon mansardé ou avec mezzanine tradition avec un bar de salon, un mur beige, un sol en travertin, une cheminée standard, un manteau de cheminée en pierre et un téléviseur encastré.
Idée de décoration pour un grand salon mansardé ou avec mezzanine tradition avec un bar de salon, un mur beige, un sol en travertin, une cheminée standard, un manteau de cheminée en pierre et un téléviseur encastré.
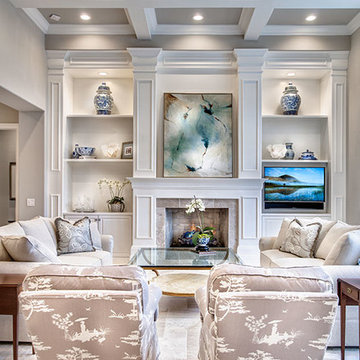
M.E. Parker Photography
Aménagement d'un salon classique ouvert avec un sol en travertin, une cheminée standard et un téléviseur encastré.
Aménagement d'un salon classique ouvert avec un sol en travertin, une cheminée standard et un téléviseur encastré.
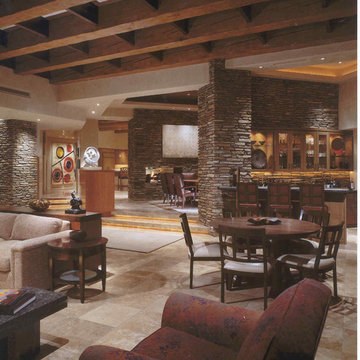
Comfortable and elegant, this living room has several conversation areas. The various textures include stacked stone columns, copper-clad beams exotic wood veneers, metal and glass.
Project designed by Susie Hersker’s Scottsdale interior design firm Design Directives. Design Directives is active in Phoenix, Paradise Valley, Cave Creek, Carefree, Sedona, and beyond.
For more about Design Directives, click here: https://susanherskerasid.com/

Dramatic framework forms a matrix focal point over this North Scottsdale home's back patio and negative edge pool, underlining the architect's trademark use of symmetry to draw the eye through the house and out to the stunning views of the Valley beyond. This almost 9000 SF hillside hideaway is an effortless blend of Old World charm with contemporary style and amenities.
Organic colors and rustic finishes connect the space with its desert surroundings. Large glass walls topped with clerestory windows that retract into the walls open the main living space to the outdoors.
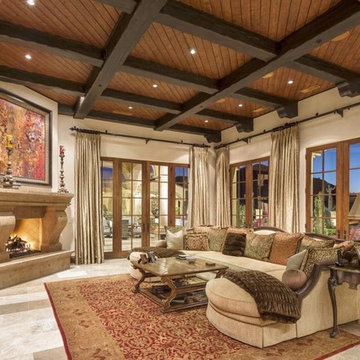
This luxury living room features exposed beams, custom ceiling, recessed lighting, and double French doors throughout. Not to mention the custom fireplace and mantel and natural stone floor!
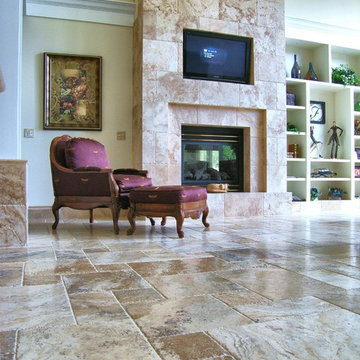
Flooring: 4 piece pattern, brushed and chiseled Picasso travertine
Fireplace: 16x24 brushed and chiseled Ivory travertine
Cette image montre un grand salon traditionnel ouvert avec une cheminée double-face, un manteau de cheminée en pierre, une salle de réception, un mur beige, un sol en travertin et un téléviseur encastré.
Cette image montre un grand salon traditionnel ouvert avec une cheminée double-face, un manteau de cheminée en pierre, une salle de réception, un mur beige, un sol en travertin et un téléviseur encastré.
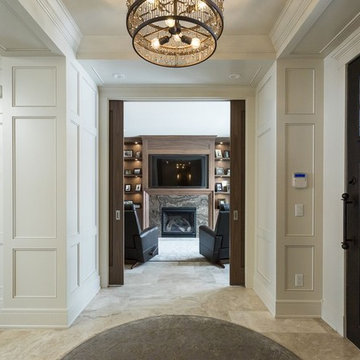
Cette photo montre un salon chic de taille moyenne et fermé avec un mur blanc, un sol en travertin, une cheminée standard, un manteau de cheminée en pierre et un téléviseur encastré.
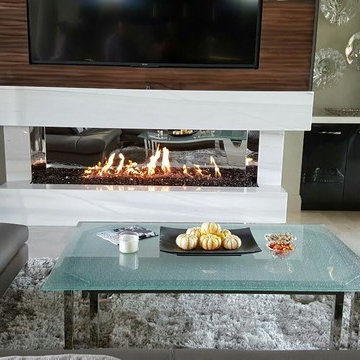
Idées déco pour un salon moderne de taille moyenne et ouvert avec un mur beige, un sol en travertin, une cheminée ribbon, un manteau de cheminée en plâtre, un téléviseur encastré et un sol beige.
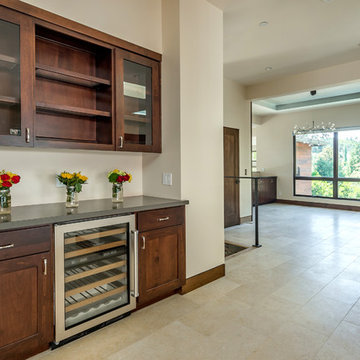
Mark Pinterton
Aménagement d'un grand salon contemporain ouvert avec un bar de salon, un sol en travertin, aucune cheminée, un téléviseur encastré et un mur beige.
Aménagement d'un grand salon contemporain ouvert avec un bar de salon, un sol en travertin, aucune cheminée, un téléviseur encastré et un mur beige.
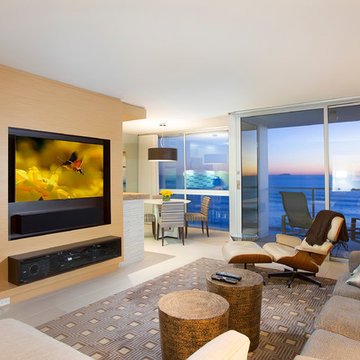
Designed by: Kate Lindberg
McCormick & Wright
Photo taken by: Mindy Mellenbruch
Aménagement d'un salon contemporain de taille moyenne et ouvert avec un mur bleu, un sol en travertin, aucune cheminée et un téléviseur encastré.
Aménagement d'un salon contemporain de taille moyenne et ouvert avec un mur bleu, un sol en travertin, aucune cheminée et un téléviseur encastré.
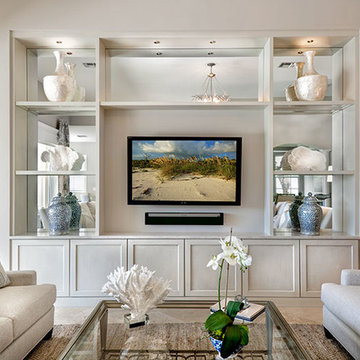
M.E. Parker Photography
Cette image montre un salon traditionnel ouvert avec un mur beige, un sol en travertin et un téléviseur encastré.
Cette image montre un salon traditionnel ouvert avec un mur beige, un sol en travertin et un téléviseur encastré.
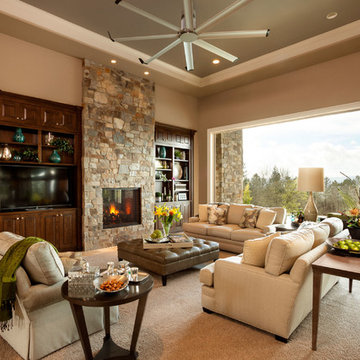
Blackstone Edge Studios
Idée de décoration pour un très grand salon tradition ouvert avec un mur beige, un sol en travertin, une cheminée double-face, un manteau de cheminée en pierre et un téléviseur encastré.
Idée de décoration pour un très grand salon tradition ouvert avec un mur beige, un sol en travertin, une cheminée double-face, un manteau de cheminée en pierre et un téléviseur encastré.
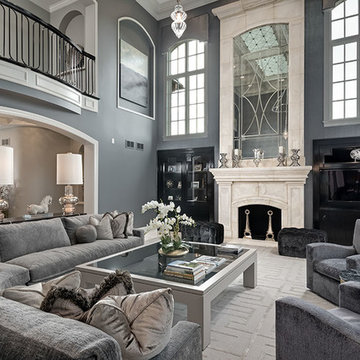
J. Bara Photography
Idées déco pour un grand salon classique ouvert avec un mur gris, un sol en travertin, une cheminée standard, un manteau de cheminée en pierre et un téléviseur encastré.
Idées déco pour un grand salon classique ouvert avec un mur gris, un sol en travertin, une cheminée standard, un manteau de cheminée en pierre et un téléviseur encastré.
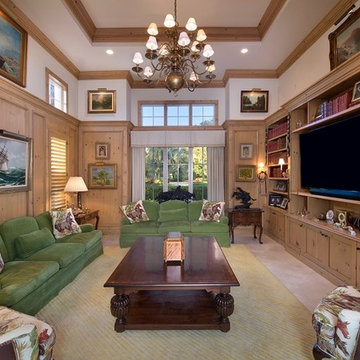
This Bonita Bay home, located in a 2,400-acre gated community with 1,400 acres of parks, nature preserves, lakes and open spaces, is an ideal location for this retired couple. They loved everything about their home—the neighborhood, yard, and the distance to shopping areas. But, one vital amenity was lacking—a spacious family room. The clients needed a new space to read and showcase their treasured artwork. Building a first-floor addition was the perfect solution to upgrading their living conditions. As the project evolved, they also added a built-in book case/entertainment wall.
With minimal disruption to existing space and to the family, who lived in the home throughout the remodeling project, Progressive Builders was able to dig up a small section of the front yard, in the area where the addition would sit. We then installed a new foundation and constructed the walls and roof of the addition before opening up the existing exterior wall and linking the new and old spaces.
An important part of the design process was making sure that the addition blended stylistically with the original structure of the home. Progressive Builders carefully matched the existing stucco finish on the exterior of the home and the natural stone floors that existed inside the home. Distinctive trim work was added to the new addition, giving the new space a fresh, updated look.
In the end, the remodel seamlessly blended with the original structure, and the client now spends more time in their new family room addition than any other room in their home.
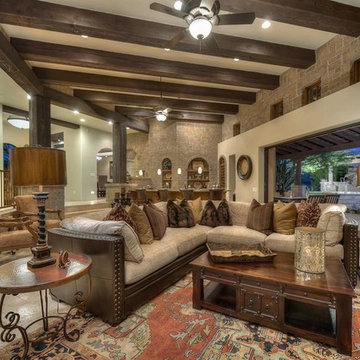
Dark Beams, Brick walls
Réalisation d'un très grand salon méditerranéen ouvert avec une salle de réception, un mur beige, un sol en travertin, une cheminée d'angle, un manteau de cheminée en béton et un téléviseur encastré.
Réalisation d'un très grand salon méditerranéen ouvert avec une salle de réception, un mur beige, un sol en travertin, une cheminée d'angle, un manteau de cheminée en béton et un téléviseur encastré.
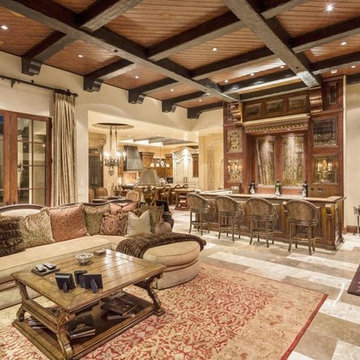
Luxury living room in-home bar and wood ceiling with exposed beams.
Exemple d'un grand salon méditerranéen ouvert avec un mur beige, un sol en travertin, une cheminée d'angle, un manteau de cheminée en pierre et un téléviseur encastré.
Exemple d'un grand salon méditerranéen ouvert avec un mur beige, un sol en travertin, une cheminée d'angle, un manteau de cheminée en pierre et un téléviseur encastré.
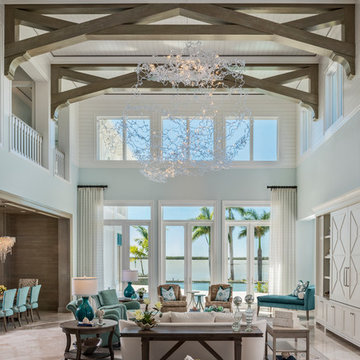
Amber Frederiksen Photography
Inspiration pour un grand salon traditionnel ouvert avec un mur bleu, un sol en travertin, un téléviseur encastré, un sol beige, une salle de réception et éclairage.
Inspiration pour un grand salon traditionnel ouvert avec un mur bleu, un sol en travertin, un téléviseur encastré, un sol beige, une salle de réception et éclairage.
Idées déco de salons avec un sol en travertin et un téléviseur encastré
2