Idées déco de salons avec un sol en travertin et une cheminée
Trier par :
Budget
Trier par:Populaires du jour
1 - 20 sur 2 270 photos
1 sur 3
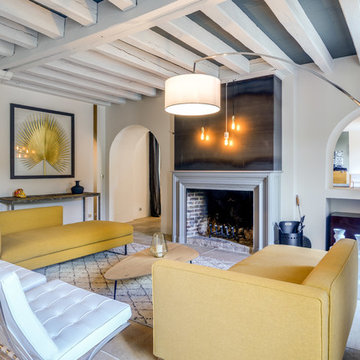
Cheminée revisitée en gris, trumeau recouvert d'une plaque en métal noir brut. Les 3 suspensions lumineuses en marbre et laiton créent un halo de lumière qui anime ce espace cosy. Une palme peinte en doré, apporte de l'éclat à l'espace dans la continuité du jaune.

Aménagement d'un grand salon méditerranéen ouvert avec un mur blanc, un sol en travertin, une cheminée standard, un manteau de cheminée en pierre, aucun téléviseur, un sol beige et poutres apparentes.

Idée de décoration pour un très grand salon méditerranéen fermé avec une salle de réception, un mur beige, une cheminée standard, aucun téléviseur et un sol en travertin.

The great room provides stunning views of iconic Camelback Mountain while the cooking and entertaining are underway. A neutral and subdued color palette makes nature the art on the wall.
Project Details // White Box No. 2
Architecture: Drewett Works
Builder: Argue Custom Homes
Interior Design: Ownby Design
Landscape Design (hardscape): Greey | Pickett
Landscape Design: Refined Gardens
Photographer: Jeff Zaruba
See more of this project here: https://www.drewettworks.com/white-box-no-2/

This luxurious farmhouse entry and living area features custom beams and all natural finishes. It brings old world luxury and pairs it with a farmhouse feel. The stone archway and soaring ceilings make this space unforgettable!

Trent Teigen
Exemple d'un salon tendance ouvert et de taille moyenne avec une salle de réception, un mur beige, une cheminée ribbon, un manteau de cheminée en pierre, aucun téléviseur, un sol beige et un sol en travertin.
Exemple d'un salon tendance ouvert et de taille moyenne avec une salle de réception, un mur beige, une cheminée ribbon, un manteau de cheminée en pierre, aucun téléviseur, un sol beige et un sol en travertin.

Cette photo montre un grand salon tendance ouvert avec une bibliothèque ou un coin lecture, un mur blanc, un sol en travertin, une cheminée standard, un manteau de cheminée en carrelage, aucun téléviseur et un sol blanc.
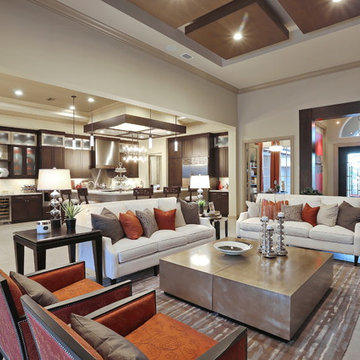
Gene Pollux | Pollux Photography
Everett Dennison | SRQ360
Aménagement d'un très grand salon méditerranéen ouvert avec une salle de réception, un mur beige, un sol en travertin, une cheminée ribbon, un manteau de cheminée en pierre et éclairage.
Aménagement d'un très grand salon méditerranéen ouvert avec une salle de réception, un mur beige, un sol en travertin, une cheminée ribbon, un manteau de cheminée en pierre et éclairage.

The living room opens to the edge of the Coronado National Forest. The boundary between interior and exterior is blurred by the continuation of the tongue and groove ceiling finish.
Dominique Vorillon Photography
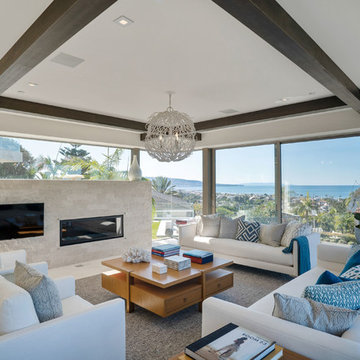
Cette image montre un grand salon design fermé avec une salle de réception, un mur blanc, un sol en travertin, une cheminée standard, un manteau de cheminée en pierre et un sol blanc.

Photos by Jack Gardner
Idées déco pour un salon contemporain de taille moyenne et ouvert avec un bar de salon, un mur multicolore, un sol en travertin, une cheminée ribbon, un manteau de cheminée en pierre, un téléviseur encastré et un sol beige.
Idées déco pour un salon contemporain de taille moyenne et ouvert avec un bar de salon, un mur multicolore, un sol en travertin, une cheminée ribbon, un manteau de cheminée en pierre, un téléviseur encastré et un sol beige.

Photo: Lance Gerber
Cette photo montre un petit salon tendance ouvert avec un sol en travertin, un sol beige, un mur blanc, une salle de réception, une cheminée double-face et un manteau de cheminée en pierre.
Cette photo montre un petit salon tendance ouvert avec un sol en travertin, un sol beige, un mur blanc, une salle de réception, une cheminée double-face et un manteau de cheminée en pierre.
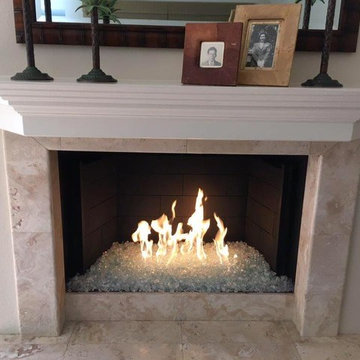
Idées déco pour un salon classique de taille moyenne et fermé avec une salle de réception, un mur beige, un sol en travertin, une cheminée standard, un manteau de cheminée en carrelage, un téléviseur fixé au mur et un sol beige.
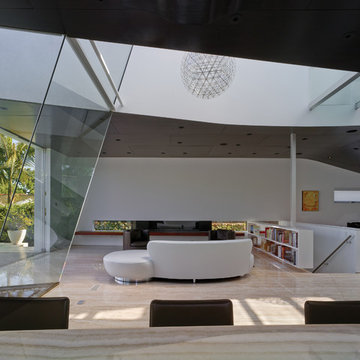
The Living room orients itself around a fireplace that is slotted into a window.
Cette image montre un salon mansardé ou avec mezzanine design de taille moyenne avec un mur blanc, un sol en travertin, une cheminée ribbon, un manteau de cheminée en métal et aucun téléviseur.
Cette image montre un salon mansardé ou avec mezzanine design de taille moyenne avec un mur blanc, un sol en travertin, une cheminée ribbon, un manteau de cheminée en métal et aucun téléviseur.

The exterior stone on this house is featured inside the home on the fireplace and as architectural accents. This reinforces the feeling that the whole space is a single indoor-outdoor entertaining area, thanks to glass walls that pocket out of site behind the stone. Long distance views over the negative edge pool make the space a magical place to spend time.
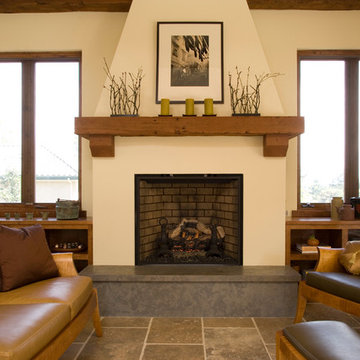
Michael Winokur
Idées déco pour un salon méditerranéen avec un mur beige, une cheminée standard et un sol en travertin.
Idées déco pour un salon méditerranéen avec un mur beige, une cheminée standard et un sol en travertin.
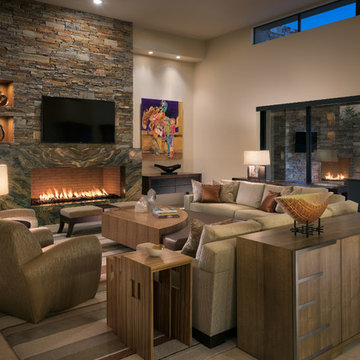
Contemporary living room with neutral colors and warm amber accents. Rich wood tones in furniture and elegant fabrics and materials, Fabulous book matched granite fireplace surround.
Photo by Mark Boisclair
Project designed by Susie Hersker’s Scottsdale interior design firm Design Directives. Design Directives is active in Phoenix, Paradise Valley, Cave Creek, Carefree, Sedona, and beyond.
For more about Design Directives, click here: https://susanherskerasid.com/
To learn more about this project, click here: https://susanherskerasid.com/contemporary-scottsdale-home/
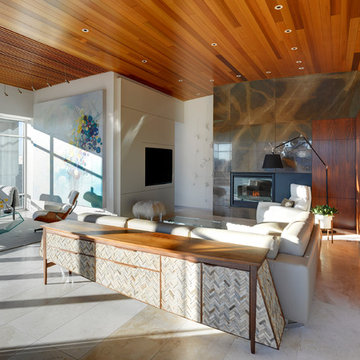
Living space with curved clear cedar ceilings, built-in media and storage walls, custom artwork and custom furniture - Interior Architecture: HAUS | Architecture + LEVEL Interiors - Photography: Ryan Kurtz

Photos taken by Southern Exposure Photography. Photos owned by Durham Designs & Consulting, LLC.
Idées déco pour un salon classique de taille moyenne et ouvert avec une salle de réception, un mur vert, un sol en travertin, une cheminée standard, un manteau de cheminée en bois, aucun téléviseur et un sol beige.
Idées déco pour un salon classique de taille moyenne et ouvert avec une salle de réception, un mur vert, un sol en travertin, une cheminée standard, un manteau de cheminée en bois, aucun téléviseur et un sol beige.
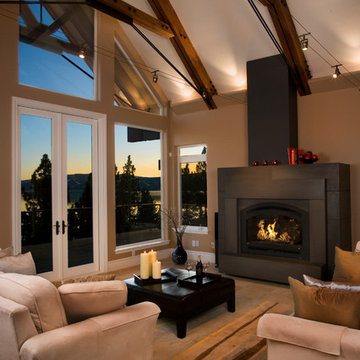
Ethan Rohloff
Réalisation d'un salon design ouvert avec un mur beige, une cheminée standard et un sol en travertin.
Réalisation d'un salon design ouvert avec un mur beige, une cheminée standard et un sol en travertin.
Idées déco de salons avec un sol en travertin et une cheminée
1