Idées déco de salons avec un sol en vinyl et du lambris de bois
Trier par :
Budget
Trier par:Populaires du jour
61 - 80 sur 115 photos
1 sur 3
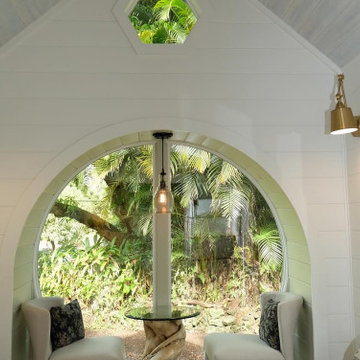
A Drift wood table stem found on the beaches of Hawaii.
I love working with clients that have ideas that I have been waiting to bring to life. All of the owner requests were things I had been wanting to try in an Oasis model. The table and seating area in the circle window bump out that normally had a bar spanning the window; the round tub with the rounded tiled wall instead of a typical angled corner shower; an extended loft making a big semi circle window possible that follows the already curved roof. These were all ideas that I just loved and was happy to figure out. I love how different each unit can turn out to fit someones personality.
The Oasis model is known for its giant round window and shower bump-out as well as 3 roof sections (one of which is curved). The Oasis is built on an 8x24' trailer. We build these tiny homes on the Big Island of Hawaii and ship them throughout the Hawaiian Islands.
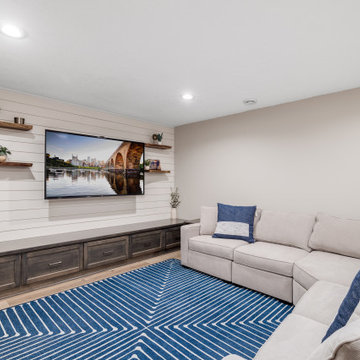
Sometimes things just happen organically. This client reached out to me in a professional capacity to see if I wanted to advertise in his new magazine. I declined at that time because as team we have chosen to be referral based, not advertising based.
Even with turning him down, he and his wife decided to sign on with us for their basement... which then upon completion rolled into their main floor (part 2).
They wanted a very distinct style and already had a pretty good idea of what they wanted. We just helped bring it all to life. They wanted a kid friendly space that still had an adult vibe that no longer was based off of furniture from college hand-me-down years.
Since they loved modern farmhouse style we had to make sure there was shiplap and also some stained wood elements to warm up the space.
This space is a great example of a very nice finished basement done cost-effectively without sacrificing some comforts or features.
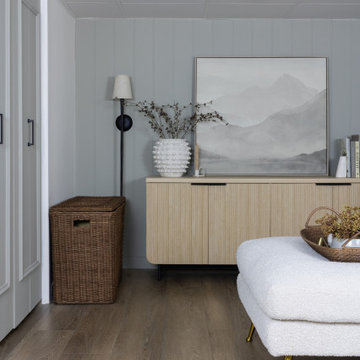
A gorgeous, varied mid-tone brown with wirebrushing to enhance the oak wood grain on every plank. This floor works with nearly every color combination. With the Modin Collection, we have raised the bar on luxury vinyl plank. The result is a new standard in resilient flooring. Modin offers true embossed in register texture, a low sheen level, a rigid SPC core, an industry-leading wear layer, and so much more.
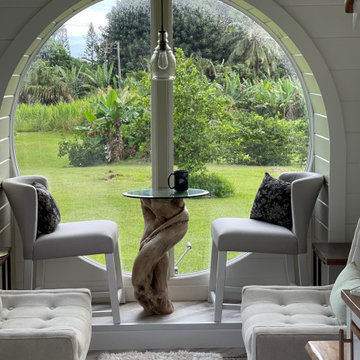
A Drift wood table stem found on the beaches of Hawaii.
I love working with clients that have ideas that I have been waiting to bring to life. All of the owner requests were things I had been wanting to try in an Oasis model. The table and seating area in the circle window bump out that normally had a bar spanning the window; the round tub with the rounded tiled wall instead of a typical angled corner shower; an extended loft making a big semi circle window possible that follows the already curved roof. These were all ideas that I just loved and was happy to figure out. I love how different each unit can turn out to fit someones personality.
The Oasis model is known for its giant round window and shower bump-out as well as 3 roof sections (one of which is curved). The Oasis is built on an 8x24' trailer. We build these tiny homes on the Big Island of Hawaii and ship them throughout the Hawaiian Islands.
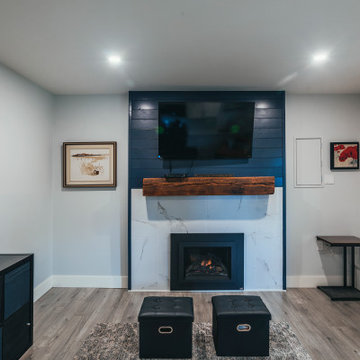
Photos by Brice Ferre.
Modern farmhouse chic was added to this home.
Secondary living space.
Cette image montre un très grand salon chalet ouvert avec un mur blanc, un sol en vinyl, une cheminée standard, un manteau de cheminée en carrelage, un téléviseur fixé au mur, un sol marron et du lambris de bois.
Cette image montre un très grand salon chalet ouvert avec un mur blanc, un sol en vinyl, une cheminée standard, un manteau de cheminée en carrelage, un téléviseur fixé au mur, un sol marron et du lambris de bois.
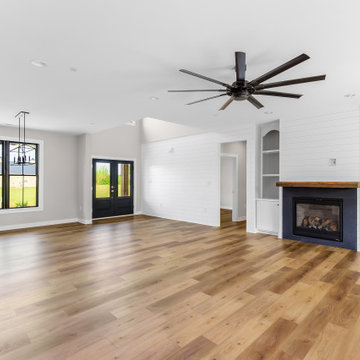
Modern farmhouse great room with a modern fireplace.
Idées déco pour un grand salon campagne ouvert avec un sol en vinyl, une cheminée standard, un manteau de cheminée en pierre, un sol marron et du lambris de bois.
Idées déco pour un grand salon campagne ouvert avec un sol en vinyl, une cheminée standard, un manteau de cheminée en pierre, un sol marron et du lambris de bois.
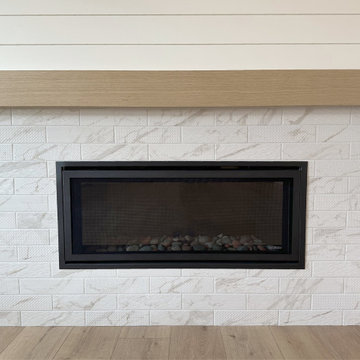
Cette image montre un salon rustique ouvert avec un mur blanc, un sol en vinyl, une cheminée standard, un manteau de cheminée en carrelage, un téléviseur encastré, un sol beige, poutres apparentes et du lambris de bois.
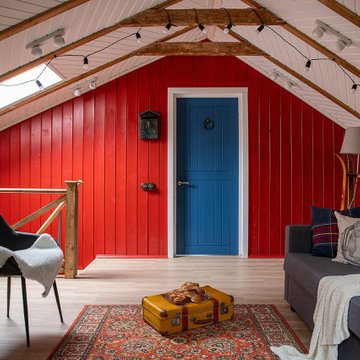
Cette photo montre un salon nature de taille moyenne avec un mur rouge, un sol en vinyl, une cheminée ribbon, un manteau de cheminée en pierre de parement, poutres apparentes et du lambris de bois.
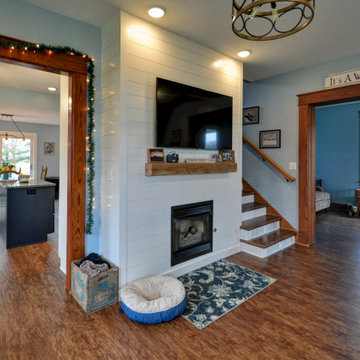
White shiplap was used on the kitchen hood, a wall in the dining room, and the new fireplace surround, tying the whole level of the home together. The flooring chosen was a beautiful resilient, luxury Oak Vinyl Plank from Shaw Floorte. New light fixtures, appliances, an undermount sink, and a calming blue wall color complete this fresh, updated kitchen and living room.
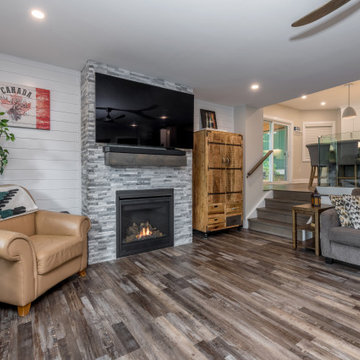
Exemple d'un salon ouvert avec un mur beige, un sol en vinyl, une cheminée standard, un manteau de cheminée en pierre de parement, un téléviseur fixé au mur, un sol gris et du lambris de bois.
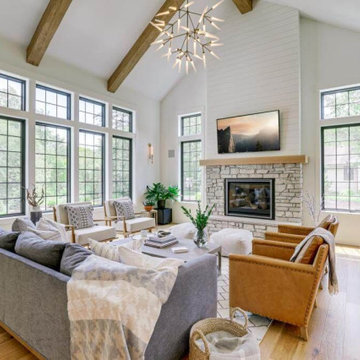
Inspiration pour un salon traditionnel avec un mur blanc, un sol en vinyl, une cheminée standard, un manteau de cheminée en pierre, un sol marron, poutres apparentes et du lambris de bois.
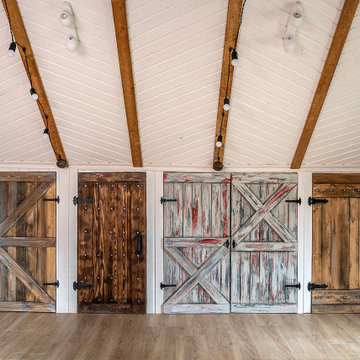
Idées déco pour un salon campagne de taille moyenne avec un mur rouge, un sol en vinyl, une cheminée ribbon, un manteau de cheminée en pierre de parement, poutres apparentes et du lambris de bois.
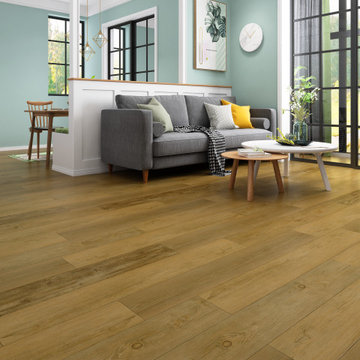
GAIA WHITE SERIES | SOLID POLYMER CORE (SPC)
Gaia White Series SPC represents wood’s natural beauty. With a wood grain embossing directly over the 20 mil with ceramic wear layer, Gaia Flooring White Series is industry leading for durability. The SPC stone based core with luxury sound and heat insulation underlayment, surpasses luxury standards for multilevel estates. Waterproof and guaranteed in all rooms in your home and all regular commercial.

Aménagement d'un grand salon campagne ouvert avec un mur blanc, un sol en vinyl, une cheminée standard, un manteau de cheminée en lambris de bois, un téléviseur encastré, un sol gris, un plafond voûté et du lambris de bois.
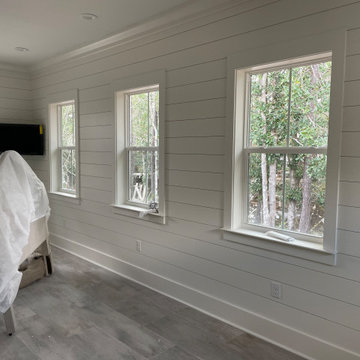
Exemple d'un salon chic avec un mur blanc, un sol en vinyl, un sol gris et du lambris de bois.
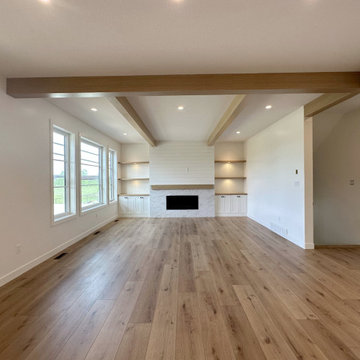
Inspiration pour un salon rustique ouvert avec un mur blanc, un sol en vinyl, une cheminée standard, un manteau de cheminée en carrelage, un téléviseur encastré, un sol beige, poutres apparentes et du lambris de bois.
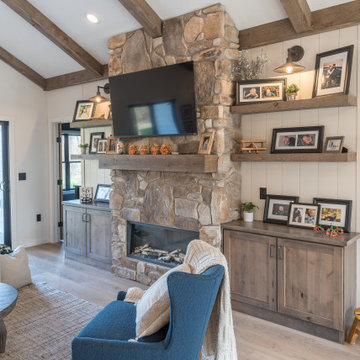
Cette photo montre un grand salon chic avec un mur blanc, un sol en vinyl, une cheminée standard, un manteau de cheminée en pierre, un téléviseur fixé au mur, un sol beige, poutres apparentes et du lambris de bois.

Deep tones of gently weathered grey and brown. A modern look that still respects the timelessness of natural wood.
Exemple d'un grand salon rétro ouvert avec une salle de réception, un mur beige, un sol en vinyl, une cheminée standard, un téléviseur fixé au mur, un sol marron, un plafond à caissons et du lambris de bois.
Exemple d'un grand salon rétro ouvert avec une salle de réception, un mur beige, un sol en vinyl, une cheminée standard, un téléviseur fixé au mur, un sol marron, un plafond à caissons et du lambris de bois.
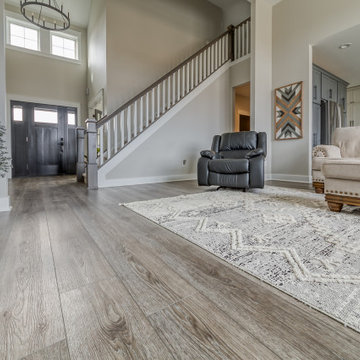
Deep tones of gently weathered grey and brown. A modern look that still respects the timelessness of natural wood.
Idées déco pour un salon rétro de taille moyenne et ouvert avec une salle de réception, un mur beige, un sol en vinyl, une cheminée standard, un téléviseur fixé au mur, un sol marron, un plafond à caissons et du lambris de bois.
Idées déco pour un salon rétro de taille moyenne et ouvert avec une salle de réception, un mur beige, un sol en vinyl, une cheminée standard, un téléviseur fixé au mur, un sol marron, un plafond à caissons et du lambris de bois.

This full basement renovation included adding a mudroom area, media room, a bedroom, a full bathroom, a game room, a kitchen, a gym and a beautiful custom wine cellar. Our clients are a family that is growing, and with a new baby, they wanted a comfortable place for family to stay when they visited, as well as space to spend time themselves. They also wanted an area that was easy to access from the pool for entertaining, grabbing snacks and using a new full pool bath.We never treat a basement as a second-class area of the house. Wood beams, customized details, moldings, built-ins, beadboard and wainscoting give the lower level main-floor style. There’s just as much custom millwork as you’d see in the formal spaces upstairs. We’re especially proud of the wine cellar, the media built-ins, the customized details on the island, the custom cubbies in the mudroom and the relaxing flow throughout the entire space.
Idées déco de salons avec un sol en vinyl et du lambris de bois
4