Idées déco de salons avec un sol en vinyl et poutres apparentes
Trier par :
Budget
Trier par:Populaires du jour
81 - 100 sur 367 photos
1 sur 3
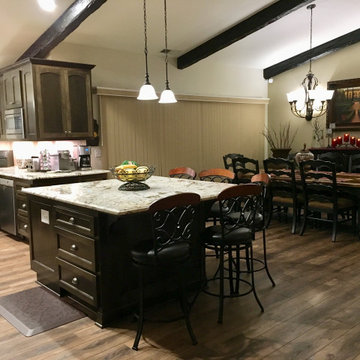
Significant remodel of four spaces originally separated by a wall and fireplace resulted in an expansive and truly Great Room suited to large gatherings as well as inviting dinners and family movie nights. The use of the space(s) was reimagined and rearranged including new access to an existing recreation room through a new arched doorway/hall with a curved niche. A new corner fireplace with stone facing anchors the new Living /Family Room. The Mediterranean-inspired aesthetic shows in the added beams, lighting fixture choices, the glass and scroll-work walk-in pantry door, light granite with earth-tone veining, and the deep, warm tones of the cabinetry, flooring, and furnishings. The kitchen now boasts a large island with ample seating, double wall ovens, built-in microwave, apronfront sink, and pull-out storage. Subtle arch details are repeated in wall niches and doorways.
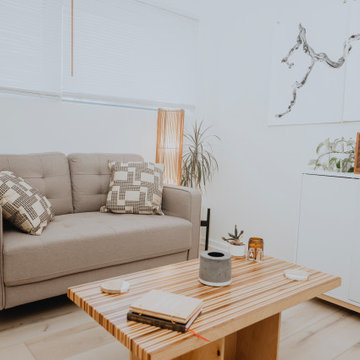
Clean and bright vinyl planks for a space where you can clear your mind and relax. Unique knots bring life and intrigue to this tranquil maple design. With the Modin Collection, we have raised the bar on luxury vinyl plank. The result is a new standard in resilient flooring. Modin offers true embossed in register texture, a low sheen level, a rigid SPC core, an industry-leading wear layer, and so much more.
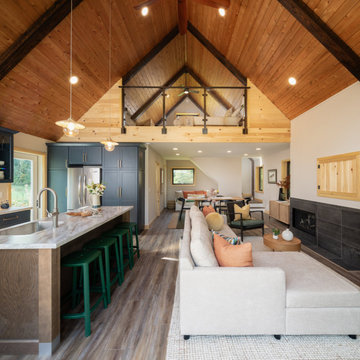
Inspiration pour un petit salon minimaliste ouvert avec un mur beige, un sol en vinyl, une cheminée standard, un manteau de cheminée en carrelage, un téléviseur dissimulé, un sol marron et poutres apparentes.
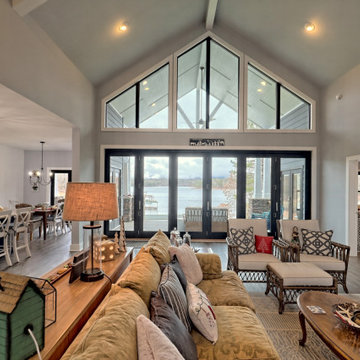
This custom home beautifully blends craftsman, modern farmhouse, and traditional elements together. The Craftsman style is evident in the exterior siding, gable roof, and columns. The interior has both farmhouse touches (barn doors) and transitional (lighting and colors).
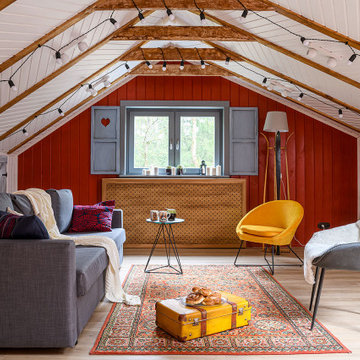
Idée de décoration pour un salon champêtre de taille moyenne avec un mur rouge, un sol en vinyl, une cheminée ribbon, un manteau de cheminée en pierre de parement, poutres apparentes et du lambris de bois.
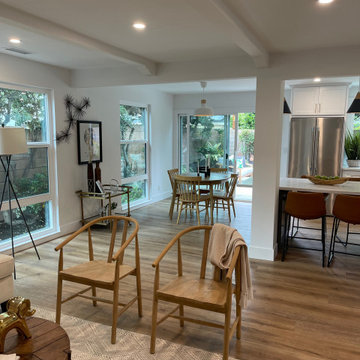
home staging
Cette photo montre un salon chic de taille moyenne et ouvert avec un sol en vinyl et poutres apparentes.
Cette photo montre un salon chic de taille moyenne et ouvert avec un sol en vinyl et poutres apparentes.
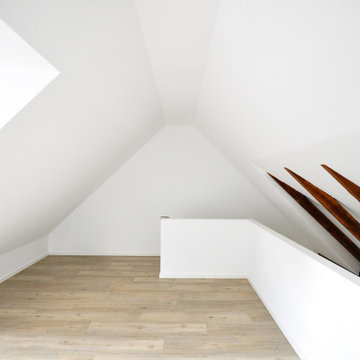
Cette photo montre un salon moderne avec un mur blanc, un sol en vinyl et poutres apparentes.
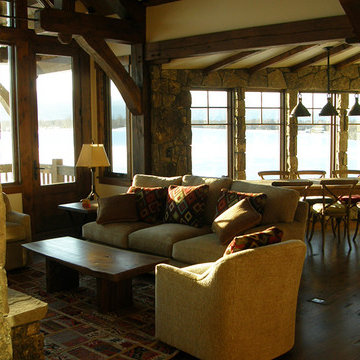
Idées déco pour un salon montagne de taille moyenne et ouvert avec un mur beige, un sol en vinyl, poutres apparentes et différents habillages de murs.
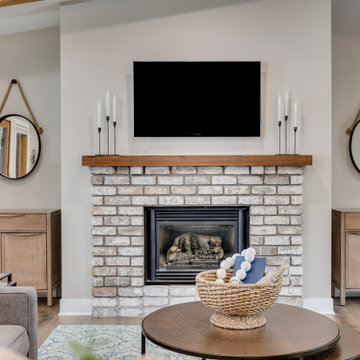
For these clients, they purchased this home from a family member but knew it be a whole home gut and remodel. For their living room, we kept the exposed beams and some of the brick fireplace. but added in new luxury vinyl planking, a new wood mantle to match the beams and a new staircase railing, new paint, lights, and more to help take this lake front townhome into their dream getaway.
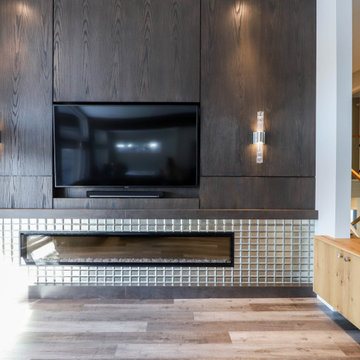
Dark stain is repeated on the wood-panel-clad wall in the living room, with a recessed niche for a flush TV. The fireplace mantle and hearth are large scale stone surrounded by a metallic tile that plays off of the sparkle in the kitchen backsplash.
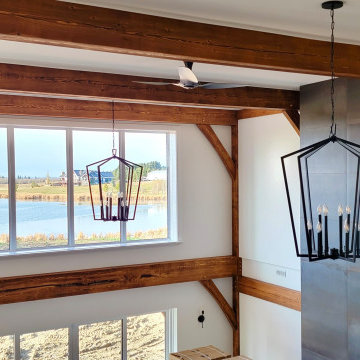
The focal point of the living room may be the floor to ceiling tiled fireplace, but the tandem chandeliers make a bold and elegant statement. A simple yet effective medium wood mantle is set against the dark tile. The same wood colour is seen throughout the home in the exposed wood beams and trim. The trim mixed with the chandeliers give a nod to the modern farmhouse style.
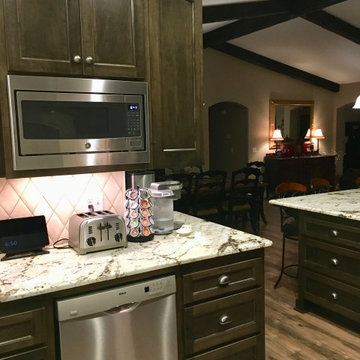
Significant remodel of four spaces originally separated by a wall and fireplace resulted in an expansive and truly Great Room suited to large gatherings as well as inviting dinners and family movie nights. The use of the space(s) was reimagined and rearranged including new access to an existing recreation room through a new arched doorway/hall with a curved niche. A new corner fireplace with stone facing anchors the new Living /Family Room. The Mediterranean-inspired aesthetic shows in the added beams, lighting fixture choices, the glass and scroll-work walk-in pantry door, light granite with earth-tone veining, and the deep, warm tones of the cabinetry, flooring, and furnishings. The kitchen now boasts a large island with ample seating, double wall ovens, built-in microwave, apronfront sink, and pull-out storage. Subtle arch details are repeated in wall niches and doorways.
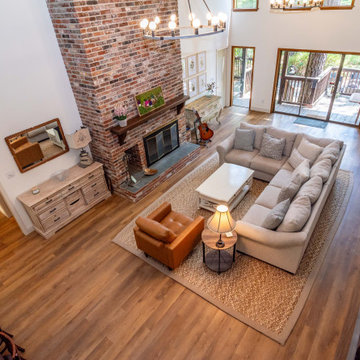
Tones of golden oak and walnut, with sparse knots to balance the more traditional palette. With the Modin Collection, we have raised the bar on luxury vinyl plank. The result is a new standard in resilient flooring. Modin offers true embossed in register texture, a low sheen level, a rigid SPC core, an industry-leading wear layer, and so much more.
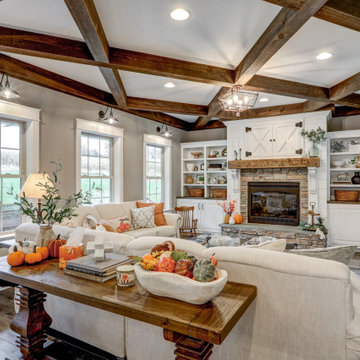
Aménagement d'un salon campagne de taille moyenne et ouvert avec un mur gris, un sol en vinyl, une cheminée standard, un manteau de cheminée en pierre de parement, un téléviseur dissimulé, un sol marron et poutres apparentes.
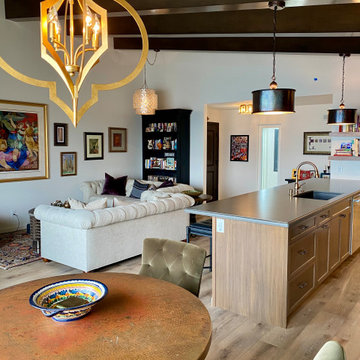
The open plan entry, kitchen, living, dining, with a whole wall of frameless folding doors highlighting the gorgeous harbor view is what dreams are made of. The space isn't large, but our design maximized every inch and brought the entire condo together. Our goal was to have a cohesive design throughout the whole house that was unique and special to our Client yet could be appreciated by anyone. Sparing no attention to detail, this Moroccan theme feels comfortable and fashionable all at the same time. The mixed metal finishes and warm wood cabinets and beams along with the sparkling backsplash and beautiful lighting and furniture pieces make this room a place to be remembered. Warm and inspiring, we don't want to leave this amazing space~
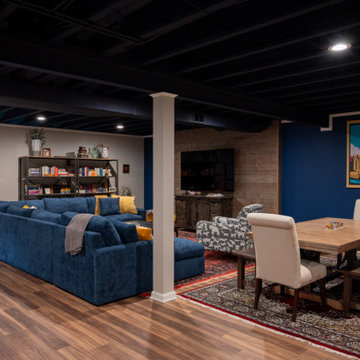
Inspiration pour un grand salon traditionnel ouvert avec une salle de réception, un sol en vinyl, un téléviseur fixé au mur, un sol marron et poutres apparentes.
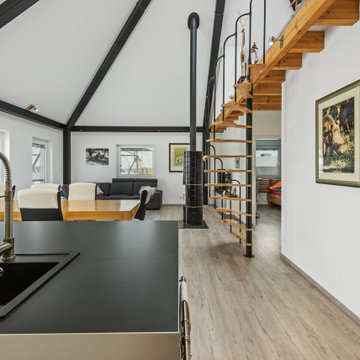
Exemple d'un grand salon tendance ouvert avec une salle de réception, un mur blanc, un sol en vinyl, un poêle à bois, un manteau de cheminée en métal, un sol marron, poutres apparentes et du papier peint.
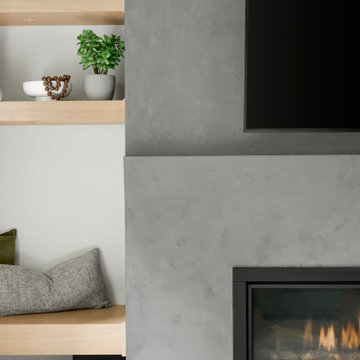
Tschida Construction alongside Pro Design Custom Cabinetry helped bring an unfinished basement to life.
The clients love the design aesthetic of California Coastal and wanted to integrate it into their basement design.
We worked closely with them and created some really beautiful elements like the concrete fireplace with custom stained rifted white oak floating shelves, hidden bookcase door that leads to a secret game room, and faux rifted white oak beams.
The bar area was another feature area to have some stunning, yet subtle features like a waterfall peninsula detail and artisan tiled backsplash.
The light floors and walls brighten the space and also add to the coastal feel.
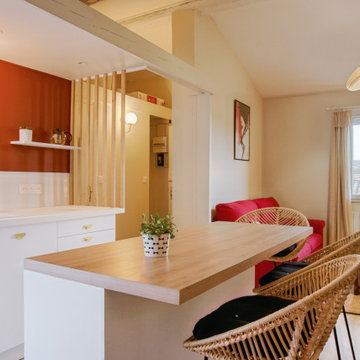
Projet en collaboration avec Samantha Labrousse
Exemple d'un salon éclectique de taille moyenne avec une bibliothèque ou un coin lecture, un mur blanc, un sol en vinyl, une cheminée standard, un téléviseur indépendant, un sol blanc et poutres apparentes.
Exemple d'un salon éclectique de taille moyenne avec une bibliothèque ou un coin lecture, un mur blanc, un sol en vinyl, une cheminée standard, un téléviseur indépendant, un sol blanc et poutres apparentes.
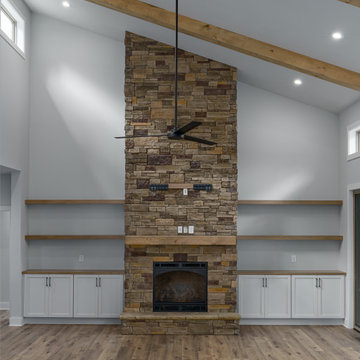
Great Room
Cette image montre un grand salon minimaliste ouvert avec un mur gris, un sol en vinyl, une cheminée standard, un manteau de cheminée en pierre, un téléviseur fixé au mur, un sol marron et poutres apparentes.
Cette image montre un grand salon minimaliste ouvert avec un mur gris, un sol en vinyl, une cheminée standard, un manteau de cheminée en pierre, un téléviseur fixé au mur, un sol marron et poutres apparentes.
Idées déco de salons avec un sol en vinyl et poutres apparentes
5