Idées déco de salons avec un sol en vinyl et un sol de tatami
Trier par :
Budget
Trier par:Populaires du jour
41 - 60 sur 9 080 photos
1 sur 3

Réalisation d'un salon design de taille moyenne et ouvert avec un mur vert, un sol en vinyl, aucune cheminée, un téléviseur fixé au mur, un sol marron et du lambris.
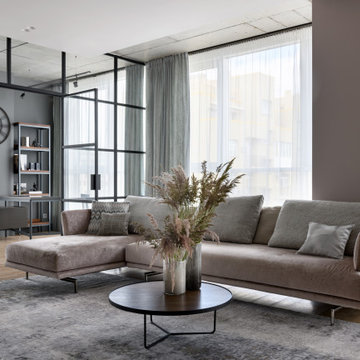
«Нам очень повезло с планировкой „до“. Это было большое прямоугольное помещение со множеством окон и несколькими колоннами в центре. Вариантов зонирования пространства было очень и очень много. В итоге мы выбрали стандартный: длинный коридор, ведущий к большой гостиной, и комнаты по обеим его сторонам».
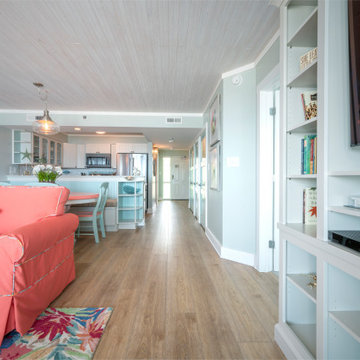
Sutton Signature from the Modin Rigid LVP Collection: Refined yet natural. A white wire-brush gives the natural wood tone a distinct depth, lending it to a variety of spaces.
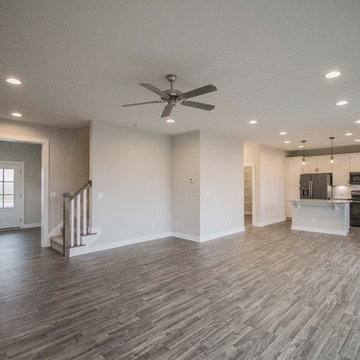
Home Site 14 - Cumberland Craftsman - Hunters Crossing - Huntingburg, IN
Aménagement d'un grand salon classique ouvert avec un mur gris, un sol en vinyl et un sol gris.
Aménagement d'un grand salon classique ouvert avec un mur gris, un sol en vinyl et un sol gris.
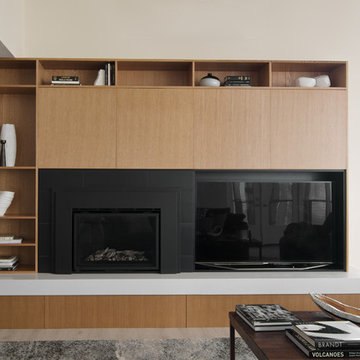
Modern living room design
Photography by Yulia Piterkina | www.06place.com
Cette image montre un salon design de taille moyenne et ouvert avec un mur beige, un sol en vinyl, une cheminée standard, un manteau de cheminée en bois, un téléviseur indépendant, un sol gris et une salle de réception.
Cette image montre un salon design de taille moyenne et ouvert avec un mur beige, un sol en vinyl, une cheminée standard, un manteau de cheminée en bois, un téléviseur indépendant, un sol gris et une salle de réception.
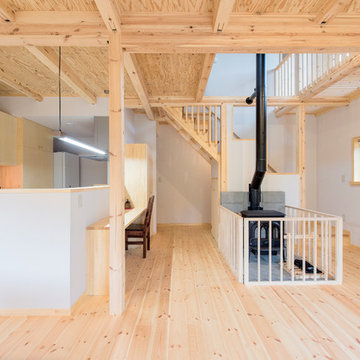
リビングの中央に薪ストーブを設け、仕切りを極力なくしたオープンな空間。熱効率を考えた住まいです。
Idée de décoration pour un grand salon asiatique ouvert avec une bibliothèque ou un coin lecture, un mur blanc, un sol de tatami, une cheminée standard, un manteau de cheminée en béton et un sol blanc.
Idée de décoration pour un grand salon asiatique ouvert avec une bibliothèque ou un coin lecture, un mur blanc, un sol de tatami, une cheminée standard, un manteau de cheminée en béton et un sol blanc.
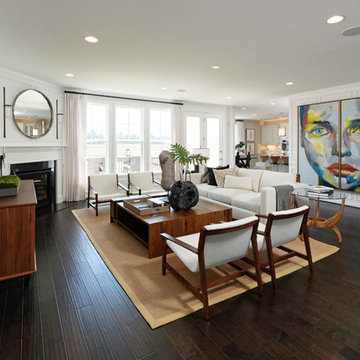
Cette image montre un grand salon vintage ouvert avec une salle de réception, un mur blanc, un sol en vinyl, une cheminée standard, un manteau de cheminée en plâtre, un téléviseur indépendant et un sol marron.
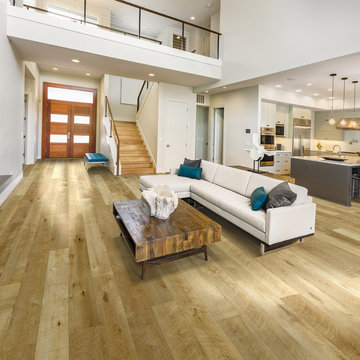
Hallmark Floors Courtier Esquire, Maple Premium Vinyl Flooring is 7" wide and was created to replicate naturally reclaimed hardwood floors. The innovative process provides the most natural weathered sawn-cut wood visuals and textures – you won’t believe it isn’t real wood. The depth of color in this diverse collection is unlike any other vinyl flooring product, but it’s still completely waterproof, durable, easy to clean, FloorScore Certified and made using 100% pure virgin vinyl. Courtier PVP is the most elegant and dependable wood alternative.
Courtier has a 20 mil wear layer is 100% waterproof and is built with Purcore Ultra. The EZ Loc installation system makes it easy to install and provides higher locking integrity. The higher density of the floor provides greater comfort for feet and spine. Courtier is healthy and certified, contains no formaldehyde, has neutral VOC and Micro Nanocontrol technology effectively kills micro organisms.
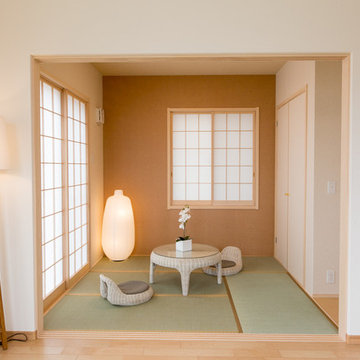
Exemple d'un petit salon asiatique fermé avec une salle de réception, un mur orange, un sol de tatami, aucune cheminée et aucun téléviseur.
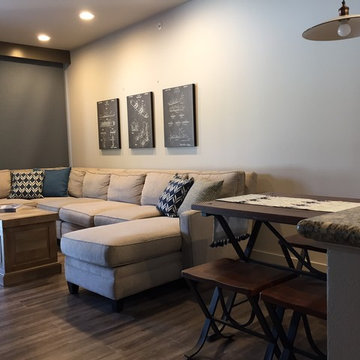
The living room, dining area and kitchen are open to each other and create a casual environment for the homeowner and vacation renters alike.
Cette photo montre un petit salon tendance ouvert avec un mur gris, un sol en vinyl, une cheminée standard, un manteau de cheminée en pierre et un téléviseur fixé au mur.
Cette photo montre un petit salon tendance ouvert avec un mur gris, un sol en vinyl, une cheminée standard, un manteau de cheminée en pierre et un téléviseur fixé au mur.
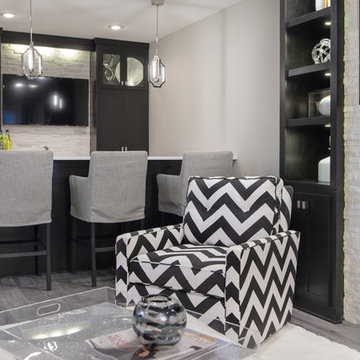
The client wanted a stunning bar with room for a large TV and closed shelving to hide any messes. We lined the back of the bar with the same ledger stone on the TV/Fireplace wall and added accent lighting to rake across the tile. Additionally we used a white Cambria countertop and did a waterfall outside edge on the raised bar.
Photo: Matt Kocoureck
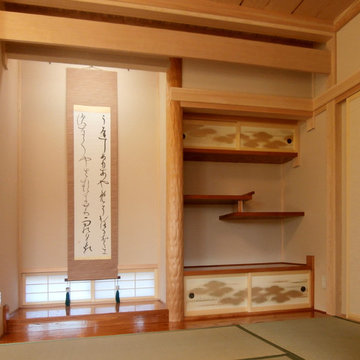
駒ヶ根市 M邸 和室
Exemple d'un salon asiatique de taille moyenne et ouvert avec une salle de réception, un mur blanc, un sol de tatami et un sol vert.
Exemple d'un salon asiatique de taille moyenne et ouvert avec une salle de réception, un mur blanc, un sol de tatami et un sol vert.
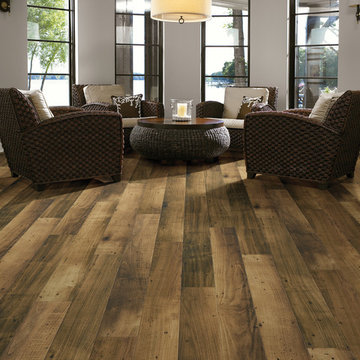
Cette image montre un salon chalet de taille moyenne et ouvert avec un mur blanc, un sol en vinyl, aucune cheminée et aucun téléviseur.
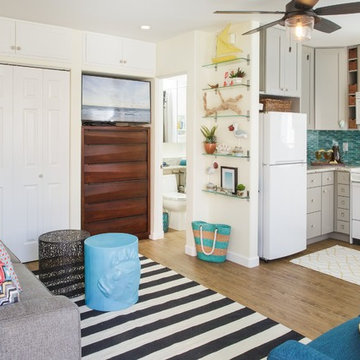
Accenting the teal glass backsplash tile with the vivid black and white rug is just what this small apartment needed. In this small spaces we tried to maximize space and organize effectively. We used minimal dicor and kept the tiny living room to the essentials.
Designed by Interior Designer Danielle Perkins @ DANIELLE Interior Design & Decor.
Photography by Taylor Abeel Photography.
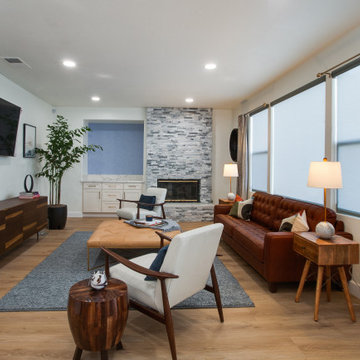
An extension from the kitchen, this living room has mid century modern flair. The furniture is comfortable and inviting and has style and sophistication.
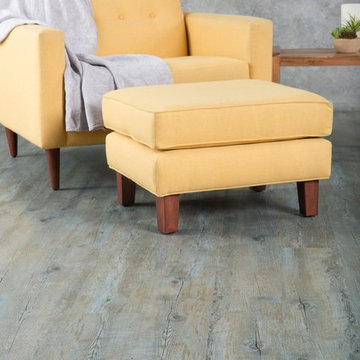
Inspired by the chateaus of the Loire Valley in France, this vinyl plank floor is a staff favorite. The depth and range of color never ceases to impress, and its texture is especially convincing. Loire Click luxury vinyl plank is known as “resilient flooring” due to its sensational ability to react to the environment in a flexible way. Loire click-lock vinyl plank floors will bounce back into shape after being compressed, making it even more resistant to denting or impact damage.

A fireplace face lift, a continuous wall of custom cabinetry, plus a lot of symmetry & rhythm helped to tie the existing living room (right of center) in with the new expanded living space (left of center).

Aménagement d'un très grand salon contemporain ouvert avec un bar de salon, un mur blanc, un sol en vinyl, une cheminée standard, un manteau de cheminée en pierre, un téléviseur fixé au mur, un sol beige et poutres apparentes.
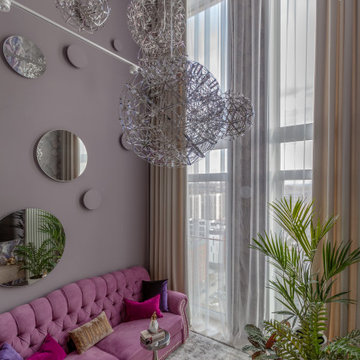
Это двухуровневая квартира для семейной пары с высотой потолка 5,8 м. в зоне гостиной. На первом этаже расположены кухня, гостиная, прачечная и санузел. На втором этаже спальня, ванная комната и гардеробная со вторым выходом из квартиры, который должен быть по пожарным нормам.
Чтобы как-то раздвигать шторы и снимать их для стирки при высоте потолка в 5,8 м, мы заказали автоматическую гардину стоимостью 200 тыс. Она не только двигает в стороны тюль и портьеры, но и опускается вниз. За диваном находится композиция из гипсовых бра и зеркал с подсветкой.
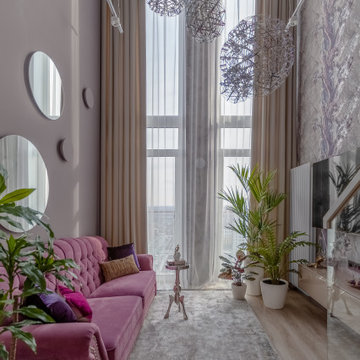
Это двухуровневая квартира для семейной пары с высотой потолка 5,8 м. в зоне гостиной. На первом этаже расположены кухня, гостиная, прачечная и санузел. На втором этаже спальня, ванная комната и гардеробная со вторым выходом из квартиры, который должен быть по пожарным нормам.
Чтобы как-то раздвигать шторы и снимать их для стирки при высоте потолка в 5,8 м, мы заказали автоматическую гардину стоимостью 200 тыс. Она не только двигает в стороны тюль и портьеры, но и опускается вниз. За диваном находится композиция из гипсовых бра и зеркал с подсветкой.
Idées déco de salons avec un sol en vinyl et un sol de tatami
3