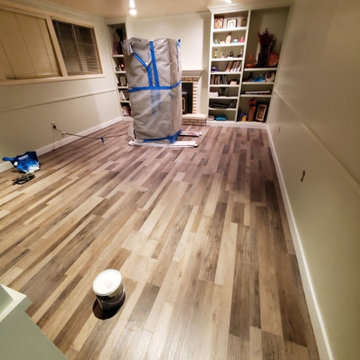Salon
Trier par :
Budget
Trier par:Populaires du jour
101 - 120 sur 210 photos
1 sur 3
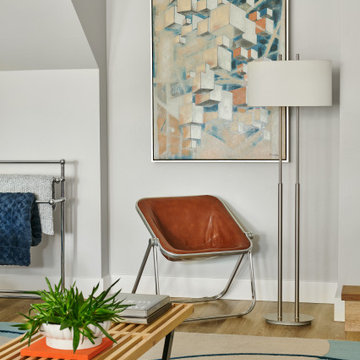
Cette image montre un grand salon minimaliste ouvert avec un mur gris, un sol en vinyl, un téléviseur fixé au mur et un sol multicolore.
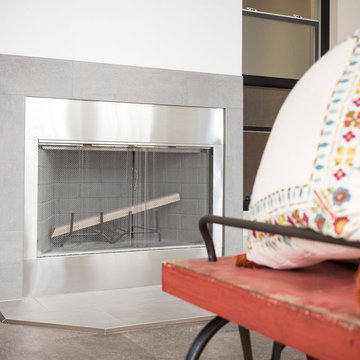
Home Builder Stretch Construction
Inspiration pour un grand salon ouvert avec une salle de réception, un mur blanc, une cheminée standard, un manteau de cheminée en carrelage, un sol multicolore et un sol en vinyl.
Inspiration pour un grand salon ouvert avec une salle de réception, un mur blanc, une cheminée standard, un manteau de cheminée en carrelage, un sol multicolore et un sol en vinyl.
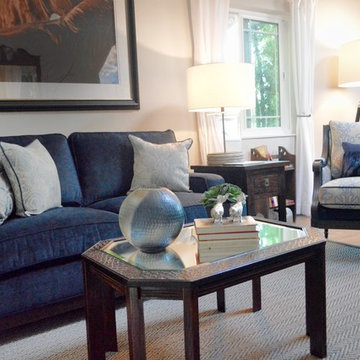
Client wanted to update her childhood home bringing in a contemporary style while mixing in some cherished heirloom pieces. Her style was described as comfortable, yet elegant. She wanted a beautiful place that her most precious furry family members would be welcome.
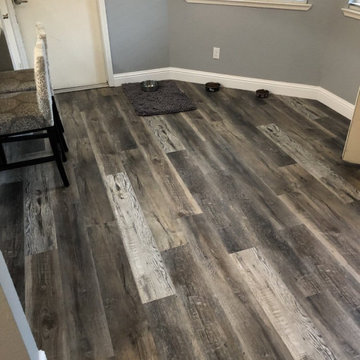
This is a photo of the client's living room after our installation team finished installing our client's brand new Luxury Vinyl Plank flooring. We walked our client through the entire process from selection to installation. This LVP adds a chic touch to the entire space!
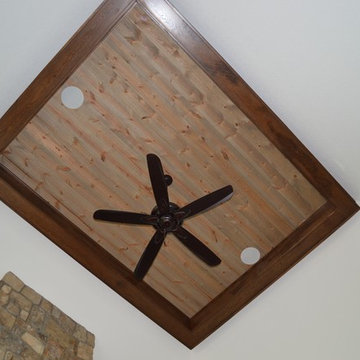
Ceiling detail with vinyl planking, can lights, and enclosed in rectangular stained beam design.
Aménagement d'un grand salon classique ouvert avec un mur bleu, un sol en vinyl, une cheminée standard, un manteau de cheminée en pierre, un téléviseur indépendant et un sol multicolore.
Aménagement d'un grand salon classique ouvert avec un mur bleu, un sol en vinyl, une cheminée standard, un manteau de cheminée en pierre, un téléviseur indépendant et un sol multicolore.
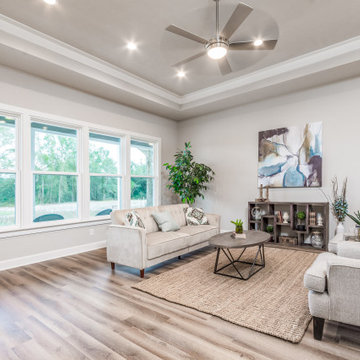
Idée de décoration pour un salon tradition de taille moyenne et ouvert avec un mur gris, un sol en vinyl, aucune cheminée, un téléviseur fixé au mur, un sol multicolore et un plafond décaissé.
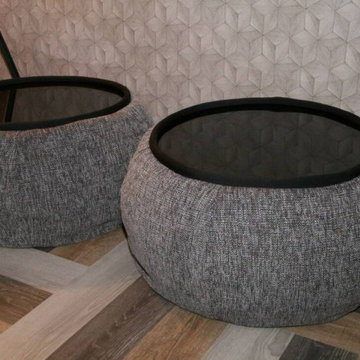
Бескаркасный стол Versa Table™ в цвете Luscious Grey (серый) от Ambient Lounge®. Акриловую столешницу со стола можно снять, получив мягкий бескаркасный пуф для сидения или оттоманку под ноги.
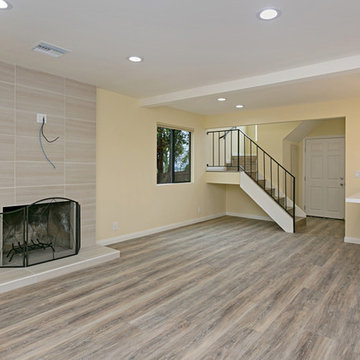
All new materials and finishes brighten and contemporize the space.
Photos: PreviewFirst for DRE&C
Aménagement d'un salon contemporain de taille moyenne et ouvert avec un mur jaune, un sol en vinyl, une cheminée standard, un manteau de cheminée en carrelage, un téléviseur fixé au mur et un sol multicolore.
Aménagement d'un salon contemporain de taille moyenne et ouvert avec un mur jaune, un sol en vinyl, une cheminée standard, un manteau de cheminée en carrelage, un téléviseur fixé au mur et un sol multicolore.
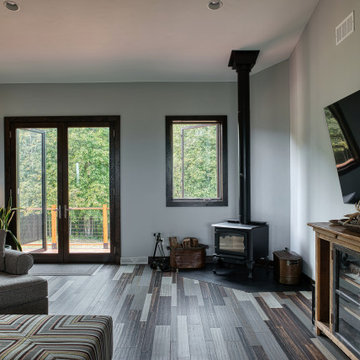
The main living area features comfortable seating, a corner wood stove, and TV viewing, all open to the Kitchen and Dining areas beyond. The flooring pattern picks up on the dark stained wood trim found throughout the home.
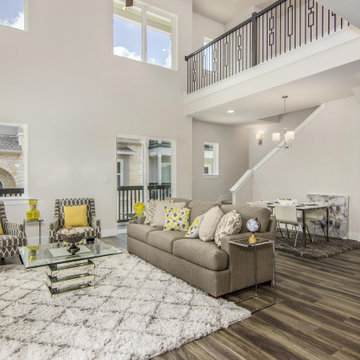
This two story volume living space is filled with natural light to create an inviting atmosphere!
Réalisation d'un grand salon mansardé ou avec mezzanine tradition avec une salle de réception, un mur gris, un sol en vinyl, aucune cheminée, un téléviseur indépendant et un sol multicolore.
Réalisation d'un grand salon mansardé ou avec mezzanine tradition avec une salle de réception, un mur gris, un sol en vinyl, aucune cheminée, un téléviseur indépendant et un sol multicolore.
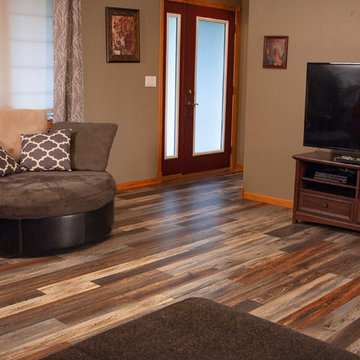
Dandelily Studios
Aménagement d'un salon éclectique avec un sol en vinyl et un sol multicolore.
Aménagement d'un salon éclectique avec un sol en vinyl et un sol multicolore.
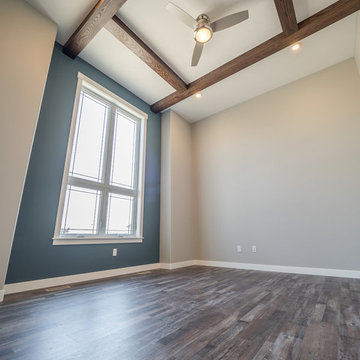
Home Builder Havana Homes
Idée de décoration pour un salon design de taille moyenne et ouvert avec une salle de réception, un mur bleu, un sol en vinyl, un téléviseur fixé au mur et un sol multicolore.
Idée de décoration pour un salon design de taille moyenne et ouvert avec une salle de réception, un mur bleu, un sol en vinyl, un téléviseur fixé au mur et un sol multicolore.
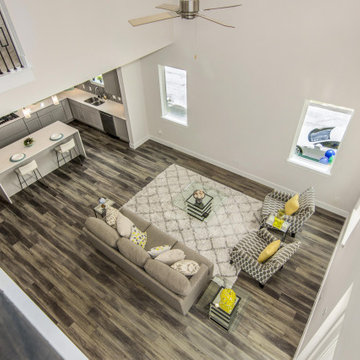
Living Room on Second Floor; Two Volume Space
Cette image montre un grand salon mansardé ou avec mezzanine traditionnel avec une salle de réception, un mur gris, un sol en vinyl, aucune cheminée, un téléviseur indépendant et un sol multicolore.
Cette image montre un grand salon mansardé ou avec mezzanine traditionnel avec une salle de réception, un mur gris, un sol en vinyl, aucune cheminée, un téléviseur indépendant et un sol multicolore.
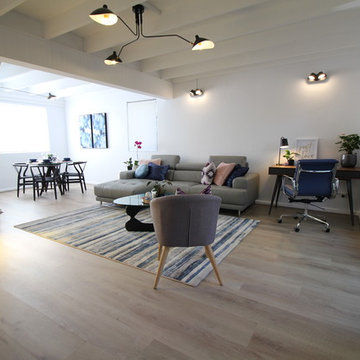
Interior Design and Project Management of the entire renovation was completed by Monika Giannini from MKG Interior Design.
All decor was sourced and styling completed by MKG Interior Design.
Photo by MKG Interior Design
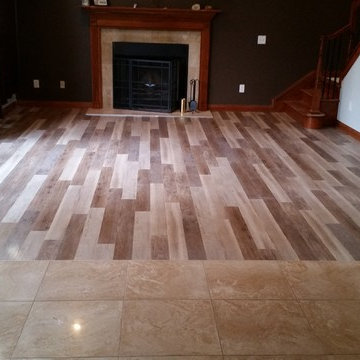
Aménagement d'un salon mansardé ou avec mezzanine classique de taille moyenne avec une salle de réception, un sol en vinyl, une cheminée standard, un manteau de cheminée en carrelage et un sol multicolore.
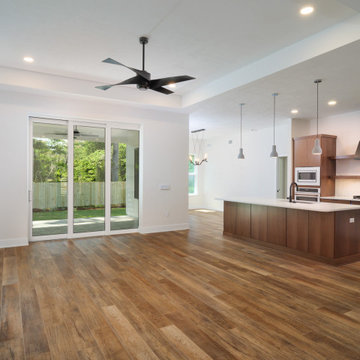
Grayton Modern Farmhouse
Réalisation d'un salon design ouvert avec un mur blanc, un sol en vinyl et un sol multicolore.
Réalisation d'un salon design ouvert avec un mur blanc, un sol en vinyl et un sol multicolore.
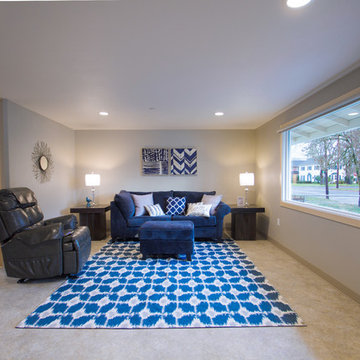
Open concept floor plan. Light, bright, happy and safe with views of the outside neighborhood. Designed for independence, mobility and safety for residents with developmental disabilities living in a house with extra care provided.
Interior Design and Staging by Chrysalis Interior Designs
Photos by AimeeO Photography
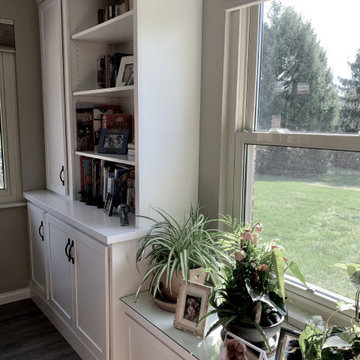
A living room that received some wonderful updates. New built ins, flooring, and custom fireplace work has given this room a brighter and sleeker look. Using the clean lines of Marsh's Atlanta doors on the built in's help compliment the lines of the shiplap on the fireplace. The Luxury Vinyl Plank flooring in "Latte" compliments the color of the brick well while still keeping the space light and bright.
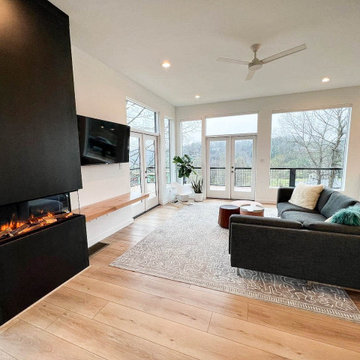
Situated in the elegant Olivette Agrihood of Asheville, NC, this breathtaking modern design has views of the French Broad River and Appalachian mountains beyond. With a minimum carbon footprint, this green home has everything you could want in a mountain dream home.
-
-
With an open concept throughout, this modern living room pair seamlessly with an expansive modern kitchen fit for any chef.
6
