Idées déco de salons avec un sol en vinyl et une cheminée d'angle
Trier par :
Budget
Trier par:Populaires du jour
61 - 80 sur 305 photos
1 sur 3
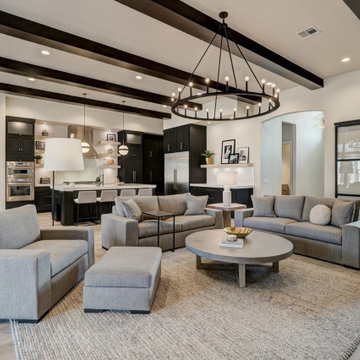
Design Build Project - Modern Living Room - Open Concept - Expansive Window Door Unit by Pella - Furnishings procured by Alicia Zupan via Custom curated designs, Ethan Allen, West Elm, and RH
Home Design: Alicia Zupan Designs
Interior Design: Alicia Zupan Designs
Builder: Matteson Homes
Furnishings: Alicia Zupan Designs
Photos: Nested Tours
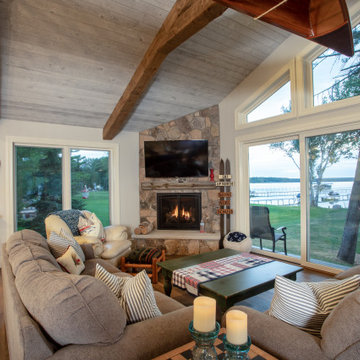
What do you do if you have a lovely cottage on Burt Lake but you want more natural light, more storage space, more bedrooms and more space for serving and entertaining? You remodel of course! We were hired to update the look and feel of the exterior, relocate the kitchen, create an additional suite, update and enlarge bathrooms, create a better flow, increase natural light and convert three season room into part of the living space with a vaulted ceiling. The finished product is stunning and the family will be able to enjoy it for many years to come.
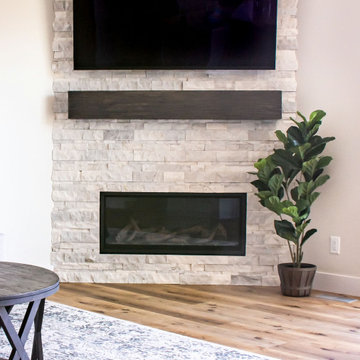
Exemple d'un salon tendance ouvert avec un sol en vinyl, une cheminée d'angle et un manteau de cheminée en pierre.
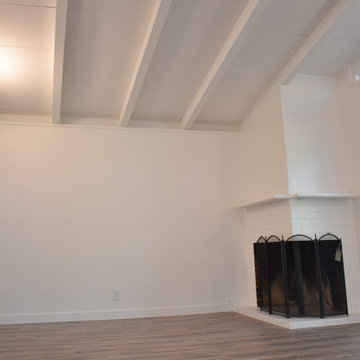
Cette image montre un salon traditionnel de taille moyenne et ouvert avec une cheminée d'angle, un mur blanc, un sol en vinyl, un manteau de cheminée en brique et un sol gris.
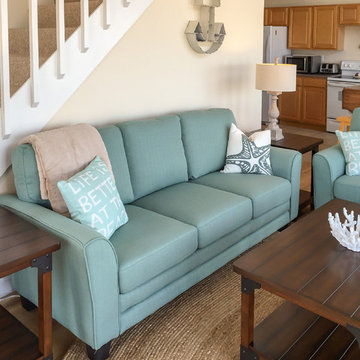
Photo retouching by Melissa Mattingly
Cette image montre un salon marin de taille moyenne et ouvert avec un mur beige, un sol en vinyl, une cheminée d'angle et un manteau de cheminée en bois.
Cette image montre un salon marin de taille moyenne et ouvert avec un mur beige, un sol en vinyl, une cheminée d'angle et un manteau de cheminée en bois.
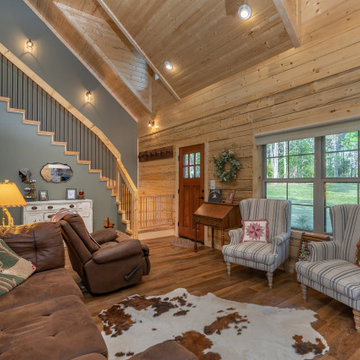
Idée de décoration pour un salon mansardé ou avec mezzanine champêtre de taille moyenne avec un mur beige, un sol en vinyl, une cheminée d'angle, un manteau de cheminée en pierre, un téléviseur fixé au mur et un sol marron.
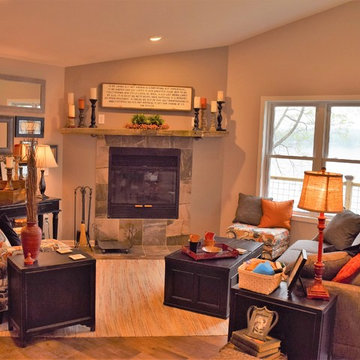
Elizabeth Rybaski
Cette image montre un petit salon craftsman ouvert avec un mur beige, un sol en vinyl, une cheminée d'angle, un manteau de cheminée en carrelage et aucun téléviseur.
Cette image montre un petit salon craftsman ouvert avec un mur beige, un sol en vinyl, une cheminée d'angle, un manteau de cheminée en carrelage et aucun téléviseur.
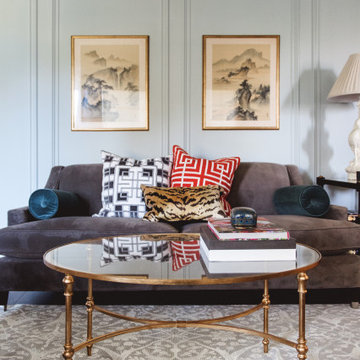
Inspiration pour un salon traditionnel de taille moyenne et fermé avec un bar de salon, un mur bleu, un sol en vinyl, une cheminée d'angle, un manteau de cheminée en carrelage, un sol marron et un plafond voûté.
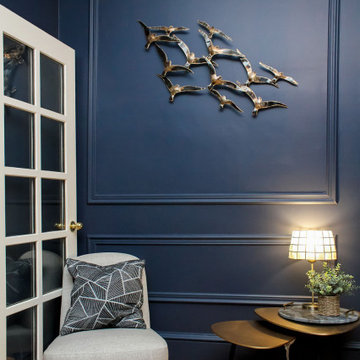
Cette image montre un grand salon traditionnel fermé avec une salle de réception, un mur bleu, un sol en vinyl et une cheminée d'angle.
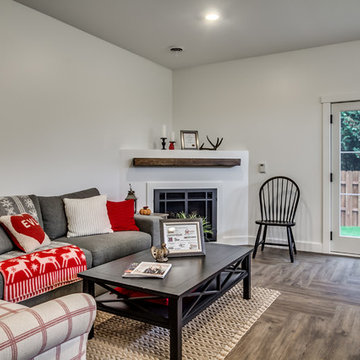
Open plan main floor living area with corner fireplace and direct access to rear patio. Flooring is luxury wood look hand scrapped vinyl installed in herringbone pattern,
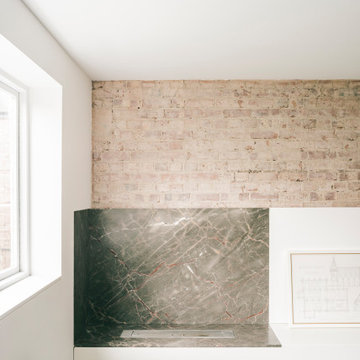
The property is a maisonette arranged on upper ground and first floor levels, is set within a 1980s terrace overlooking a similar development designed in 1976 by Sir Terry Farrell and Sir Nicholas Grimshaw.
The client wanted to convert the steep roofspace into additional accommodations and to reconfigure the existing house to improve the neglected interiors.
Once again our approach adopts a phenomenological strategy devised to stimulate the bodies of the users when negotiating different spaces, whether ascending or descending. Everyday movements around the house generate an enhanced choreography that transforms static spaces into a dynamic experience.
The reconfiguration of the middle floor aims to reduce circulation space in favour of larger bedrooms and service facilities. While the brick shell of the house is treated as a blank volume, the stairwell, designed as a subordinate space within a primary volume, is lined with birch plywood from ground to roof level. Concurrently the materials of seamless grey floors and white vertical surfaces, are reduced to the minimum to enhance the natural property of the timber in its phenomenological role.
With a strong conceptual approach the space can be handed over to the owner for appropriation and personalisation.
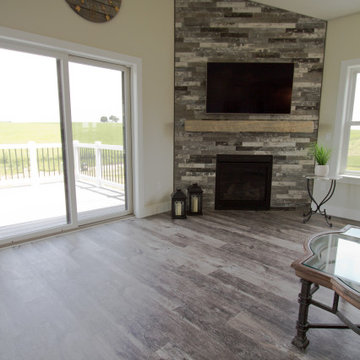
Luxury Vinyl Plank by Shaw Floors, series: Abalina, color: Charcoal Oak
Cette image montre un salon avec une cheminée d'angle, un manteau de cheminée en carrelage, un sol gris et un sol en vinyl.
Cette image montre un salon avec une cheminée d'angle, un manteau de cheminée en carrelage, un sol gris et un sol en vinyl.
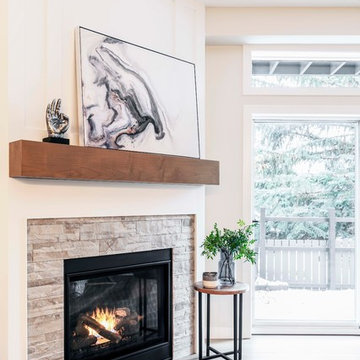
Photo by MJay Photography
Inspiration pour un salon traditionnel de taille moyenne et ouvert avec un mur beige, un sol en vinyl, une cheminée d'angle, un manteau de cheminée en pierre et un sol marron.
Inspiration pour un salon traditionnel de taille moyenne et ouvert avec un mur beige, un sol en vinyl, une cheminée d'angle, un manteau de cheminée en pierre et un sol marron.
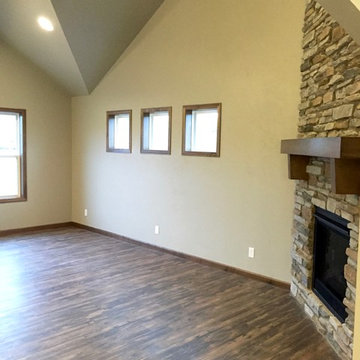
Cette photo montre un salon craftsman ouvert avec une salle de réception, un mur beige, un sol en vinyl, une cheminée d'angle et un manteau de cheminée en pierre.
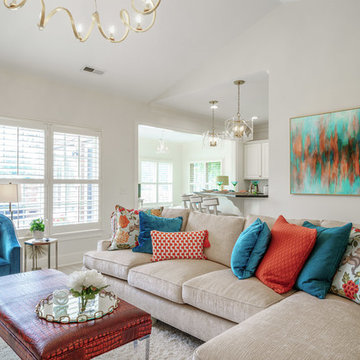
Inspiration pour un salon minimaliste de taille moyenne et ouvert avec un mur beige, un sol en vinyl, une cheminée d'angle, un manteau de cheminée en carrelage, un téléviseur indépendant et un sol gris.
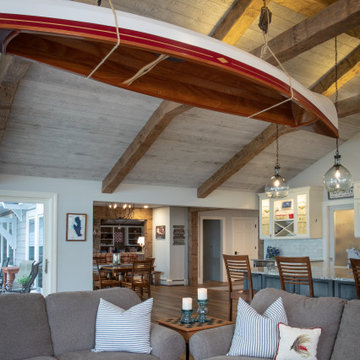
What do you do if you have a lovely cottage on Burt Lake but you want more natural light, more storage space, more bedrooms and more space for serving and entertaining? You remodel of course! We were hired to update the look and feel of the exterior, relocate the kitchen, create an additional suite, update and enlarge bathrooms, create a better flow, increase natural light and convert three season room into part of the living space with a vaulted ceiling. The finished product is stunning and the family will be able to enjoy it for many years to come.
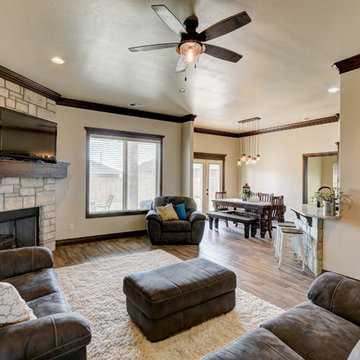
Idée de décoration pour un salon craftsman de taille moyenne et ouvert avec un mur beige, un sol en vinyl, une cheminée d'angle, un manteau de cheminée en pierre, un téléviseur fixé au mur et un sol marron.
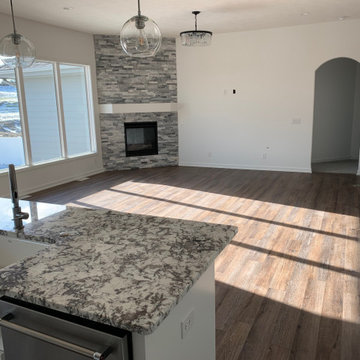
Luxury Vinyl Plank (LVP) flooring and granite countertops.
Inspiration pour un salon minimaliste de taille moyenne et ouvert avec un sol en vinyl, une cheminée d'angle, un manteau de cheminée en pierre et un sol multicolore.
Inspiration pour un salon minimaliste de taille moyenne et ouvert avec un sol en vinyl, une cheminée d'angle, un manteau de cheminée en pierre et un sol multicolore.
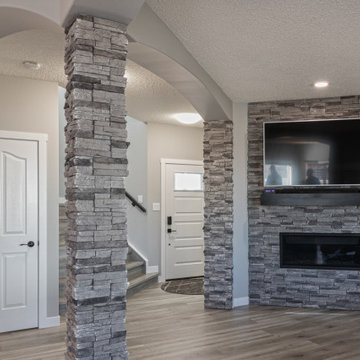
Clients wanted to update and open up their main floor into one large great room that included a nice kitchen an island and dining bar, with a dining nook and family room off to the either side. We also updated all the flooring throughout the home as well as updated their primary bedroom and ensuite.
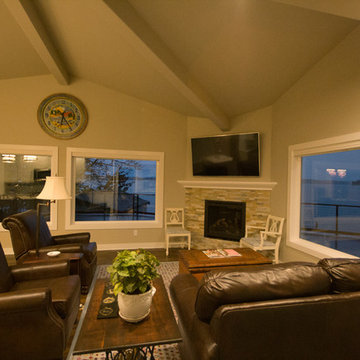
This compact beach cottage has breathtaking views of the Puget Sound. The cottage was completely gutted including the main support beams to allow for a more functional floor plan. From there the colors, materials and finishes were hand selected to enhance the setting and create a low-maintance high comfort second home for these clients.
Idées déco de salons avec un sol en vinyl et une cheminée d'angle
4