Idées déco de salons avec un sol en vinyl
Trier par :
Budget
Trier par:Populaires du jour
121 - 140 sur 2 721 photos
1 sur 3
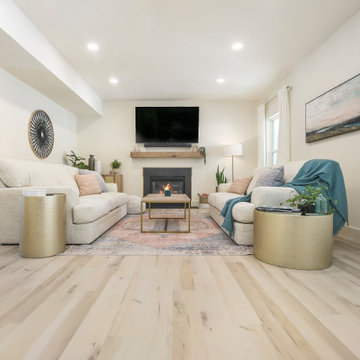
Clean and bright vinyl planks for a space where you can clear your mind and relax. Unique knots bring life and intrigue to this tranquil maple design.
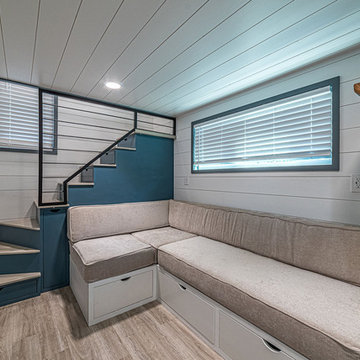
Wansley Tiny House, built by Movable Roots Tiny Home Builders in Melbourne, FL
Idées déco pour un petit salon moderne ouvert avec un mur blanc, un sol en vinyl, aucune cheminée, un téléviseur fixé au mur et un sol beige.
Idées déco pour un petit salon moderne ouvert avec un mur blanc, un sol en vinyl, aucune cheminée, un téléviseur fixé au mur et un sol beige.
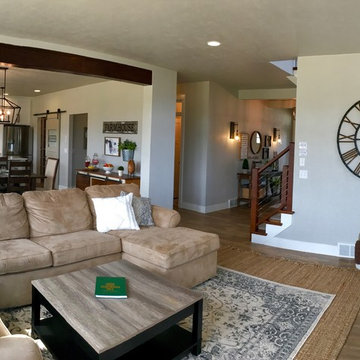
Réalisation d'un grand salon champêtre ouvert avec un bar de salon, un mur gris, un sol en vinyl, une cheminée standard, un manteau de cheminée en pierre, un téléviseur encastré et un sol marron.
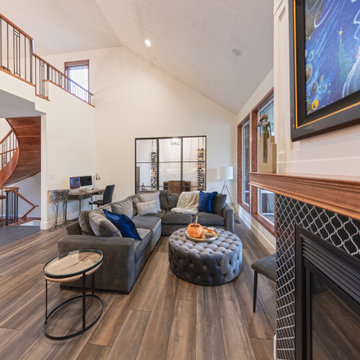
In this project, we started with updating the main floor, installing new flooring and repainting throughout. A wine room was added, along with a butler’s pantry with custom shelving. The kitchen was also completely redone with new cabinetry, quartz countertops, and a tile backsplash. On the second floor, we added more quartz countertops, new mirrors and a freestanding tub as well as other new fixtures and custom cabinets to the ensuite bathroom.
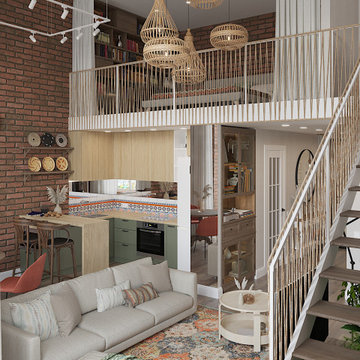
Aménagement d'un salon mansardé ou avec mezzanine rétro de taille moyenne avec un mur multicolore, un sol en vinyl, aucune cheminée, un téléviseur indépendant, un sol marron et un mur en parement de brique.
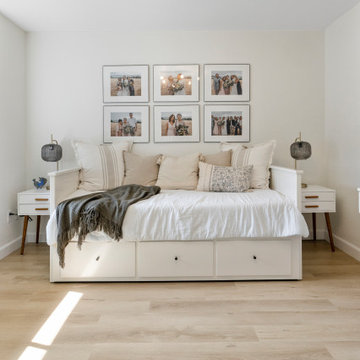
A classic select grade natural oak. Timeless and versatile. With the Modin Collection, we have raised the bar on luxury vinyl plank. The result: a new standard in resilient flooring.Our Base line features smaller planks and less prominent bevels, at an even lower price point. Both offer true embossed-in-register texture, a low sheen level, a commercial-grade wear-layer, a pre-attached underlayment, a rigid SPC core, and are 100% waterproof. Combined, these features create the unique look and dur
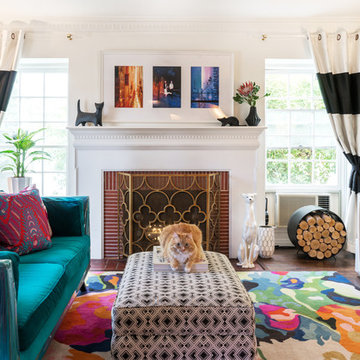
I’m slightly embarrassed about not having a glamorous coffee table here. But the sole purpose of this room is putting up our feet and watching movies, so we had to go for comfort. Nacho doesn’t care either way!
Photo © Bethany Nauert
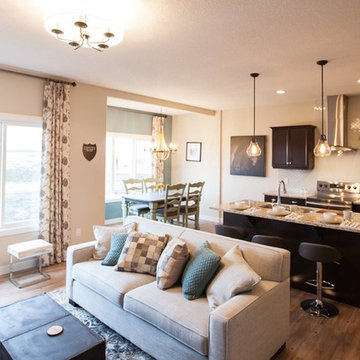
Builder: Triumph Homes
Idée de décoration pour un petit salon champêtre ouvert avec une salle de réception, un mur beige, un sol en vinyl, une cheminée standard, un manteau de cheminée en pierre et un téléviseur indépendant.
Idée de décoration pour un petit salon champêtre ouvert avec une salle de réception, un mur beige, un sol en vinyl, une cheminée standard, un manteau de cheminée en pierre et un téléviseur indépendant.
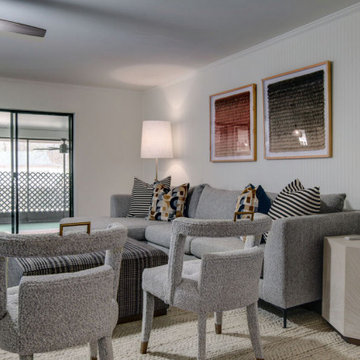
Inspiration pour un salon traditionnel de taille moyenne et ouvert avec un mur blanc, un sol en vinyl, une cheminée d'angle, un manteau de cheminée en brique et un téléviseur fixé au mur.
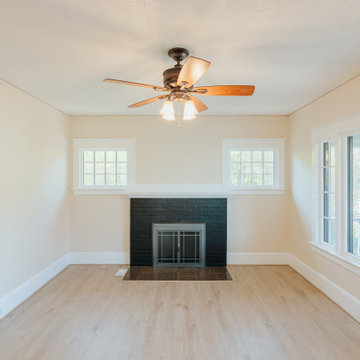
Cozy fireplace in living room featuring all new flooring.
Exemple d'un salon craftsman de taille moyenne et fermé avec un mur beige, un sol en vinyl, une cheminée standard, un manteau de cheminée en brique et un sol marron.
Exemple d'un salon craftsman de taille moyenne et fermé avec un mur beige, un sol en vinyl, une cheminée standard, un manteau de cheminée en brique et un sol marron.
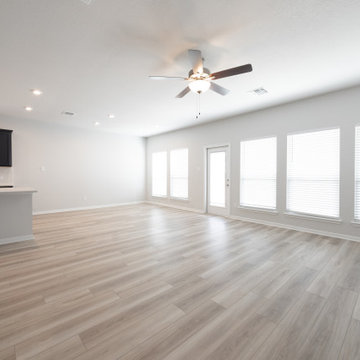
Aménagement d'un grand salon craftsman ouvert avec un mur gris, un sol en vinyl et un sol beige.
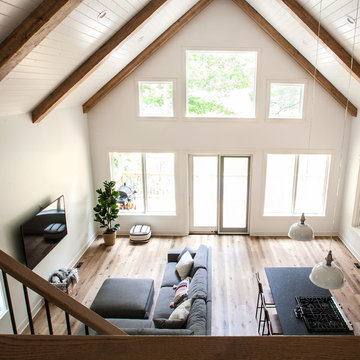
Idées déco pour un salon moderne de taille moyenne et ouvert avec un mur blanc, un sol en vinyl, un téléviseur fixé au mur, un sol marron et un plafond en lambris de bois.
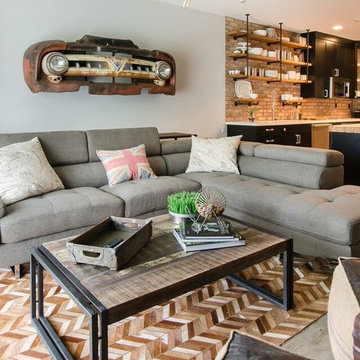
John Lennon
Idée de décoration pour un petit salon urbain ouvert avec un mur gris, un sol en vinyl et un téléviseur indépendant.
Idée de décoration pour un petit salon urbain ouvert avec un mur gris, un sol en vinyl et un téléviseur indépendant.
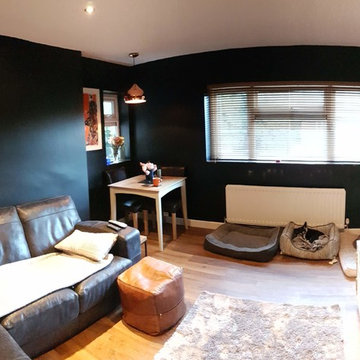
Adam Dworak
Aménagement d'un grand salon moderne fermé avec une salle de réception, un mur noir, un sol en vinyl, aucune cheminée et un sol marron.
Aménagement d'un grand salon moderne fermé avec une salle de réception, un mur noir, un sol en vinyl, aucune cheminée et un sol marron.
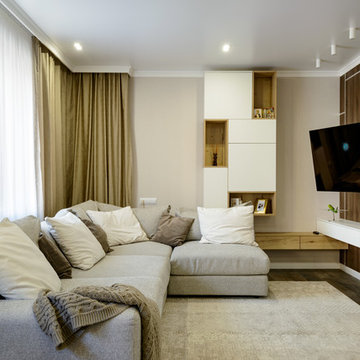
Aménagement d'un grand salon contemporain ouvert avec un mur beige, un sol en vinyl, un téléviseur fixé au mur et un sol marron.
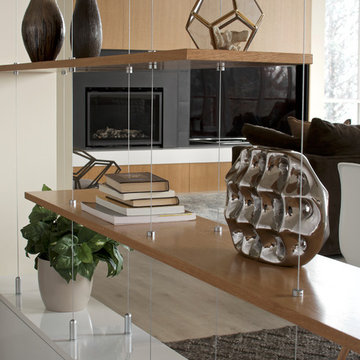
Modern living room design
Photography by Yulia Piterkina | www.06place.com
Idée de décoration pour un salon minimaliste de taille moyenne et ouvert avec un mur beige, un sol en vinyl, une cheminée standard, un manteau de cheminée en carrelage, un téléviseur indépendant et un sol gris.
Idée de décoration pour un salon minimaliste de taille moyenne et ouvert avec un mur beige, un sol en vinyl, une cheminée standard, un manteau de cheminée en carrelage, un téléviseur indépendant et un sol gris.
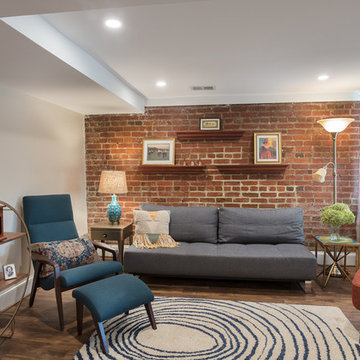
John Tsantes
Aménagement d'un petit salon éclectique ouvert avec une bibliothèque ou un coin lecture, un mur blanc, un sol en vinyl, aucune cheminée, aucun téléviseur et un sol marron.
Aménagement d'un petit salon éclectique ouvert avec une bibliothèque ou un coin lecture, un mur blanc, un sol en vinyl, aucune cheminée, aucun téléviseur et un sol marron.
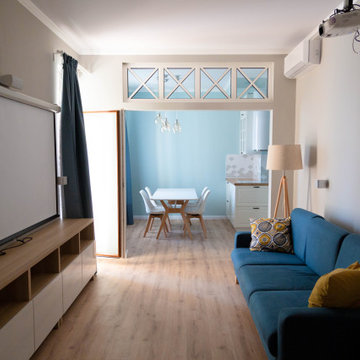
Aménagement d'un salon blanc et bois scandinave de taille moyenne avec un mur gris et un sol en vinyl.
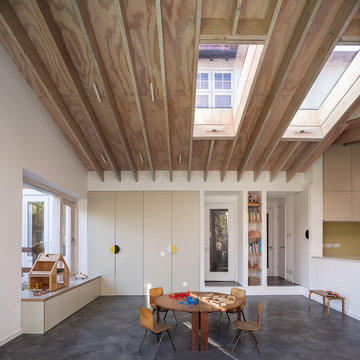
The corner site, at the junction of St. Matthews Avenue and Chamberlain Way and delimited by a garden with mature trees, is located in a tranquil and leafy area of Surbiton in Surrey.
Located in the north-east cusp of the site, the large two-storey Victorian suburban villa is a large family home combined with business premises, whereby part of the Ground Floor is used as Nursery. The property has been extended by FPA to improve the internal layout and provide additional floor space for a dedicated kitchen and a large Living Room with multifunctional quality.
FPA has developed a proposal for a side extension to replace a derelict garage, conceived as a subordinate addition to the host property. It is made up of two separate volumes facing Chamberlain Way: the smaller one accommodates the kitchen and the primary one the large Living Room.
The two volumes - rectangular in plan and both with a mono pitch roof - are set back from one another and are rotated so that their roofs slope in opposite directions, allowing the primary space to have the highest ceiling facing the outside.
The architectural language adopted draws inspiration from Froebel’s gifts and wood blocs. A would-be architect who pursued education as a profession instead, Friedrich Froebel believed that playing with blocks gives fundamental expression to a child’s soul, with blocks symbolizing the actual building blocks of the universe.
Although predominantly screened by existing boundary treatments and mature vegetation, the new brick building initiates a dialogue with the buildings at the opposite end of St. Matthews Avenue that employ similar materials and roof design.
The interior is inspired by Scandinavian design and aesthetic. Muted colours, bleached exposed timbers and birch plywood contrast the dark floor and white walls.
Gianluca Maver
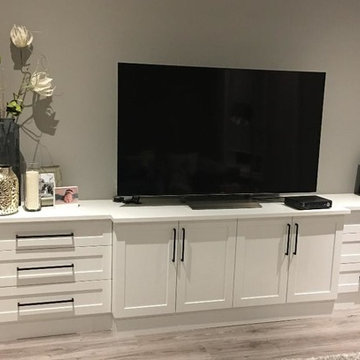
Cette photo montre un salon chic de taille moyenne et ouvert avec un mur gris, un sol en vinyl, aucune cheminée, un téléviseur encastré et un sol gris.
Idées déco de salons avec un sol en vinyl
7