Idées déco de salons avec un sol gris et différents designs de plafond
Trier par :
Budget
Trier par:Populaires du jour
221 - 240 sur 3 413 photos
1 sur 3
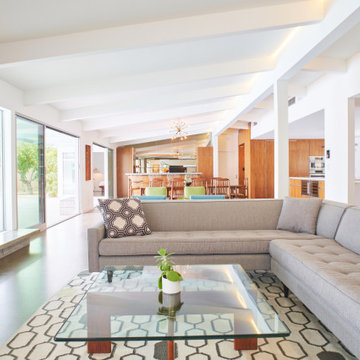
Inspiration pour un salon vintage ouvert avec un mur blanc, sol en béton ciré, une cheminée standard, un manteau de cheminée en brique, un sol gris, poutres apparentes et un plafond voûté.
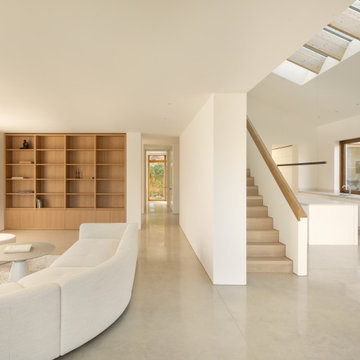
Réalisation d'un grand salon design ouvert avec un mur blanc, sol en béton ciré, un sol gris et un plafond voûté.
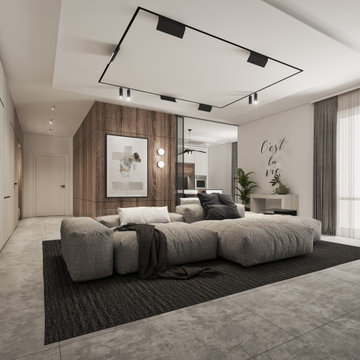
Inspiration pour un grand salon ouvert avec un mur blanc, un sol en carrelage de porcelaine, un téléviseur fixé au mur, un sol gris et un plafond décaissé.
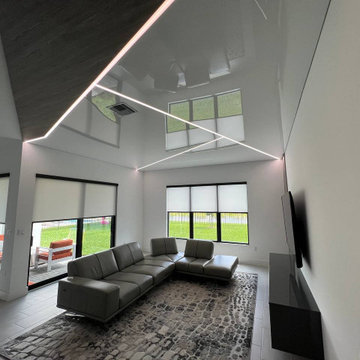
LED lights and high gloss ceilings in a living room!
Inspiration pour un salon fermé avec parquet clair, un téléviseur fixé au mur, un sol gris et un plafond en papier peint.
Inspiration pour un salon fermé avec parquet clair, un téléviseur fixé au mur, un sol gris et un plafond en papier peint.
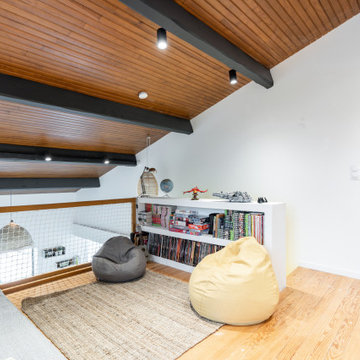
L'intérieur a subi une transformation radicale à travers des matériaux durables et un style scandinave épuré et chaleureux.
La circulation et les volumes ont été optimisés, et grâce à un jeu de couleurs le lieu prend vie.
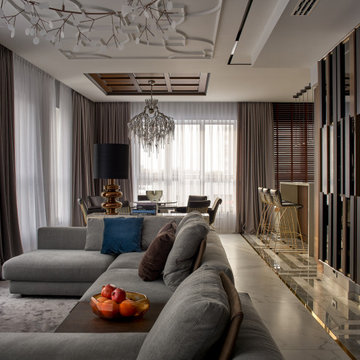
Гостиная. Стены отделаны максимально лаконично: тонкие буазери и краска (Derufa), на полу — керамогранит Rex под мрамор. Диван, кожаные кресла: Arketipo. Cтеллажи: Hide by Shake. Люстра: Moooi. Настольная лампа: Smania. Композиционная доминанта зоны столовой — светильник Brand van Egmond. Эту зону акцентирует и кессонная конструкция на потолке. Обеденный стол, Cattelan Italia. Стулья, барные стулья, de Sede.
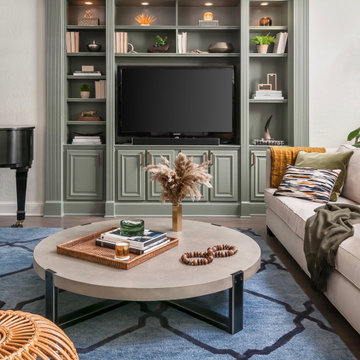
Réalisation d'un grand salon design ouvert avec un mur blanc, un sol en bois brun, une cheminée standard, un manteau de cheminée en pierre, un téléviseur encastré, un sol gris et un plafond voûté.
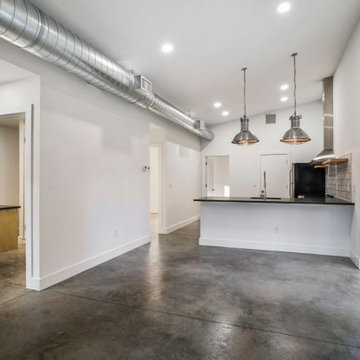
Vaulted ceilings, exposed industrial A/C ducting, granite counter tops, floating shelves, stainless steel appliances and large glass doors make this open floor plan a peaceful retreat after a long day surfing at the beach. Built for families to enjoy for generations, perfect for hosting your friends and family.
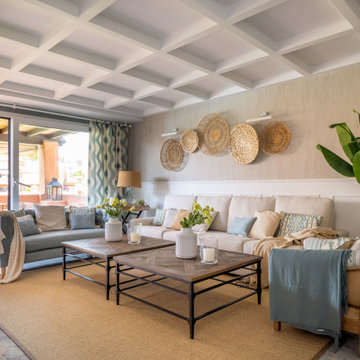
Réalisation d'un grand salon beige et blanc tradition ouvert avec une salle de réception, un mur beige, un sol en marbre, une cheminée standard, aucun téléviseur, un sol gris, un plafond à caissons et du papier peint.
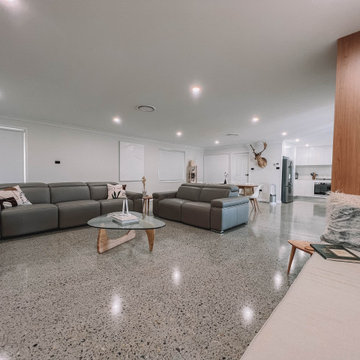
After the second fallout of the Delta Variant amidst the COVID-19 Pandemic in mid 2021, our team working from home, and our client in quarantine, SDA Architects conceived Japandi Home.
The initial brief for the renovation of this pool house was for its interior to have an "immediate sense of serenity" that roused the feeling of being peaceful. Influenced by loneliness and angst during quarantine, SDA Architects explored themes of escapism and empathy which led to a “Japandi” style concept design – the nexus between “Scandinavian functionality” and “Japanese rustic minimalism” to invoke feelings of “art, nature and simplicity.” This merging of styles forms the perfect amalgamation of both function and form, centred on clean lines, bright spaces and light colours.
Grounded by its emotional weight, poetic lyricism, and relaxed atmosphere; Japandi Home aesthetics focus on simplicity, natural elements, and comfort; minimalism that is both aesthetically pleasing yet highly functional.
Japandi Home places special emphasis on sustainability through use of raw furnishings and a rejection of the one-time-use culture we have embraced for numerous decades. A plethora of natural materials, muted colours, clean lines and minimal, yet-well-curated furnishings have been employed to showcase beautiful craftsmanship – quality handmade pieces over quantitative throwaway items.
A neutral colour palette compliments the soft and hard furnishings within, allowing the timeless pieces to breath and speak for themselves. These calming, tranquil and peaceful colours have been chosen so when accent colours are incorporated, they are done so in a meaningful yet subtle way. Japandi home isn’t sparse – it’s intentional.
The integrated storage throughout – from the kitchen, to dining buffet, linen cupboard, window seat, entertainment unit, bed ensemble and walk-in wardrobe are key to reducing clutter and maintaining the zen-like sense of calm created by these clean lines and open spaces.
The Scandinavian concept of “hygge” refers to the idea that ones home is your cosy sanctuary. Similarly, this ideology has been fused with the Japanese notion of “wabi-sabi”; the idea that there is beauty in imperfection. Hence, the marriage of these design styles is both founded on minimalism and comfort; easy-going yet sophisticated. Conversely, whilst Japanese styles can be considered “sleek” and Scandinavian, “rustic”, the richness of the Japanese neutral colour palette aids in preventing the stark, crisp palette of Scandinavian styles from feeling cold and clinical.
Japandi Home’s introspective essence can ultimately be considered quite timely for the pandemic and was the quintessential lockdown project our team needed.
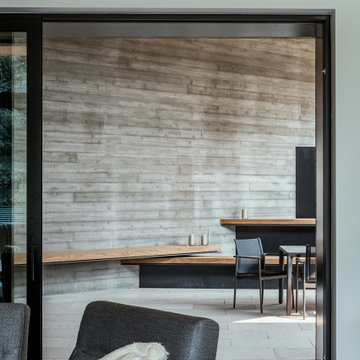
The living, dining, and kitchen opt for views rather than walls. The living room is encircled by three, 16’ lift and slide doors, creating a room that feels comfortable sitting amongst the trees. Because of this the love and appreciation for the location are felt throughout the main floor. The emphasis on larger-than-life views is continued into the main sweet with a door for a quick escape to the wrap-around two-story deck.
The Glo A5 triple-pane windows and doors were utilized for their advanced performance capabilities. Year-round comfort is achieved by the thermally-broken aluminum frame, low iron glass, multiple air seals, and argon-filled glazing. Advanced thermal technology was pivotal for the home’s design considering the amount of glazing that is used throughout the home. The windows and multiple 16’ sliding doors are one of the main features of the home’s design, focusing heavily on the beauty of Idaho.
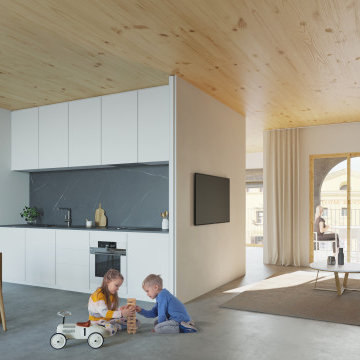
Idée de décoration pour un grand salon design ouvert avec un mur blanc, sol en béton ciré, un téléviseur fixé au mur, un sol gris et un plafond en bois.
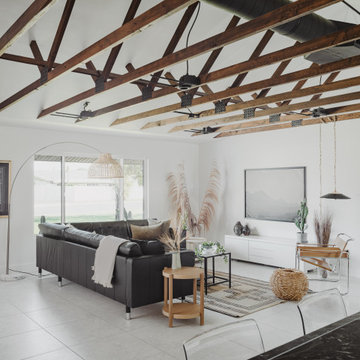
Open concept living room with vaulted ceilings and wood trusses
Idée de décoration pour un salon minimaliste de taille moyenne et ouvert avec un mur blanc, un sol en carrelage de porcelaine, un téléviseur fixé au mur, un sol gris et un plafond voûté.
Idée de décoration pour un salon minimaliste de taille moyenne et ouvert avec un mur blanc, un sol en carrelage de porcelaine, un téléviseur fixé au mur, un sol gris et un plafond voûté.

Comfortable living room, inviting and full of personality.
Inspiration pour un grand salon mansardé ou avec mezzanine design avec une salle de musique, un mur blanc, un sol en carrelage de céramique, aucune cheminée, aucun téléviseur, un sol gris, un plafond voûté et un mur en parement de brique.
Inspiration pour un grand salon mansardé ou avec mezzanine design avec une salle de musique, un mur blanc, un sol en carrelage de céramique, aucune cheminée, aucun téléviseur, un sol gris, un plafond voûté et un mur en parement de brique.
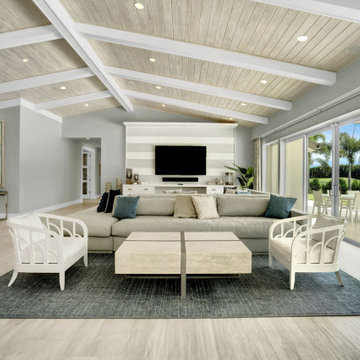
Réalisation d'un très grand salon marin ouvert avec un sol en carrelage de porcelaine, un sol gris, un plafond en lambris de bois et du papier peint.
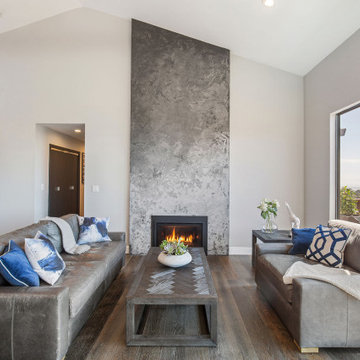
This living room features a stunning floor to ceiling custom gas fireplace
Idées déco pour un salon moderne ouvert avec un manteau de cheminée en pierre, un plafond voûté, un mur gris, parquet foncé et un sol gris.
Idées déco pour un salon moderne ouvert avec un manteau de cheminée en pierre, un plafond voûté, un mur gris, parquet foncé et un sol gris.
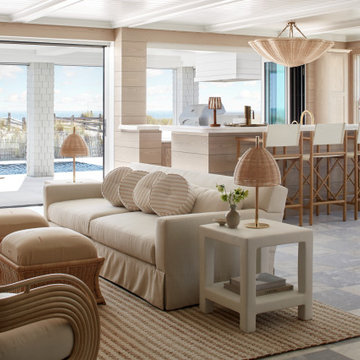
The connection to the surrounding ocean and dunes is evident in every room of this elegant beachfront home. By strategically pulling the home in from the corner, the architect not only creates an inviting entry court but also enables the three-story home to maintain a modest scale on the streetscape. Swooping eave lines create an elegant stepping down of forms while showcasing the beauty of the cedar roofing and siding materials.
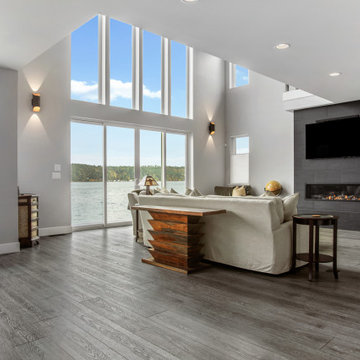
Pure grey. Perfectly complemented by natural wood furnishings or pops of color. A classic palette to build your vision on. With the Modin Collection, we have raised the bar on luxury vinyl plank. The result is a new standard in resilient flooring. Modin offers true embossed in register texture, a low sheen level, a rigid SPC core, an industry-leading wear layer, and so much more.
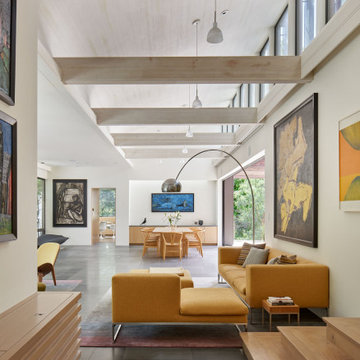
Réalisation d'un grand salon minimaliste ouvert avec un mur blanc, un sol en ardoise, un sol gris et poutres apparentes.

18' tall living room with coffered ceiling and fireplace
Exemple d'un très grand salon moderne ouvert avec une salle de réception, un mur gris, un sol en carrelage de céramique, une cheminée standard, un manteau de cheminée en pierre, un sol gris, un plafond à caissons et du lambris.
Exemple d'un très grand salon moderne ouvert avec une salle de réception, un mur gris, un sol en carrelage de céramique, une cheminée standard, un manteau de cheminée en pierre, un sol gris, un plafond à caissons et du lambris.
Idées déco de salons avec un sol gris et différents designs de plafond
12