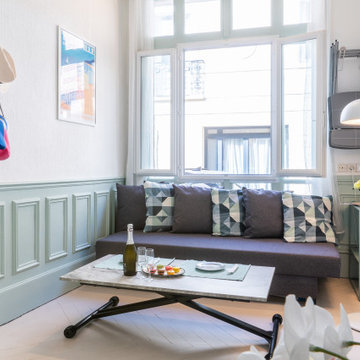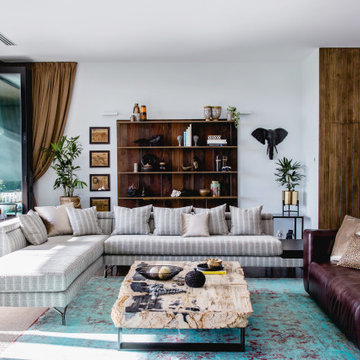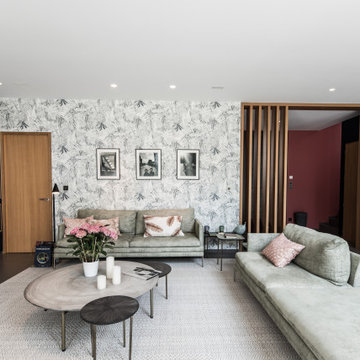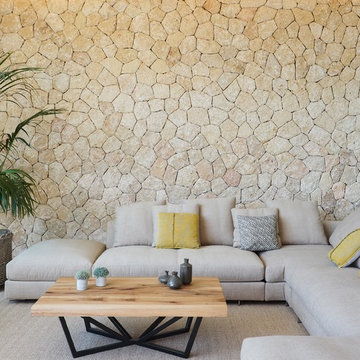Idées déco de salons avec un sol gris et différents habillages de murs
Trier par :
Budget
Trier par:Populaires du jour
1 - 20 sur 2 528 photos
1 sur 3

Idées déco pour un salon classique avec un mur blanc, parquet peint, un sol gris et boiseries.

Rénovation d'un appartement - 106m²
Exemple d'un grand salon tendance en bois ouvert avec une bibliothèque ou un coin lecture, un mur marron, un sol en carrelage de céramique, aucune cheminée, un sol gris et un plafond décaissé.
Exemple d'un grand salon tendance en bois ouvert avec une bibliothèque ou un coin lecture, un mur marron, un sol en carrelage de céramique, aucune cheminée, un sol gris et un plafond décaissé.

Cedar Cove Modern benefits from its integration into the landscape. The house is set back from Lake Webster to preserve an existing stand of broadleaf trees that filter the low western sun that sets over the lake. Its split-level design follows the gentle grade of the surrounding slope. The L-shape of the house forms a protected garden entryway in the area of the house facing away from the lake while a two-story stone wall marks the entry and continues through the width of the house, leading the eye to a rear terrace. This terrace has a spectacular view aided by the structure’s smart positioning in relationship to Lake Webster.
The interior spaces are also organized to prioritize views of the lake. The living room looks out over the stone terrace at the rear of the house. The bisecting stone wall forms the fireplace in the living room and visually separates the two-story bedroom wing from the active spaces of the house. The screen porch, a staple of our modern house designs, flanks the terrace. Viewed from the lake, the house accentuates the contours of the land, while the clerestory window above the living room emits a soft glow through the canopy of preserved trees.

Cette image montre un grand salon rustique ouvert avec un mur blanc, un sol en vinyl, une cheminée standard, un manteau de cheminée en lambris de bois, un téléviseur encastré, un sol gris, un plafond voûté et du lambris de bois.

Detail view of the balcony opening looking across the double-height space to the rear terrace.
Aménagement d'un salon contemporain de taille moyenne et ouvert avec un mur blanc, un sol en calcaire, aucun téléviseur, un sol gris, du lambris et éclairage.
Aménagement d'un salon contemporain de taille moyenne et ouvert avec un mur blanc, un sol en calcaire, aucun téléviseur, un sol gris, du lambris et éclairage.

Exemple d'un salon tendance avec un mur gris, cheminée suspendue, un téléviseur fixé au mur, un sol gris et un mur en parement de brique.

Cette image montre un salon design avec un mur gris, un téléviseur fixé au mur, un sol gris et un mur en pierre.

Aménagement d'un salon moderne en bois avec un mur blanc, sol en béton ciré et un sol gris.

Sunken Living Room toward Fireplace
Aménagement d'un grand salon contemporain ouvert avec une salle de musique, un mur multicolore, un sol en travertin, une cheminée standard, un manteau de cheminée en brique, aucun téléviseur, un sol gris, un plafond en bois et un mur en parement de brique.
Aménagement d'un grand salon contemporain ouvert avec une salle de musique, un mur multicolore, un sol en travertin, une cheminée standard, un manteau de cheminée en brique, aucun téléviseur, un sol gris, un plafond en bois et un mur en parement de brique.

Cette photo montre un salon moderne en bois de taille moyenne et ouvert avec un mur blanc, sol en béton ciré, une cheminée double-face, un manteau de cheminée en métal, un sol gris et un plafond en bois.

We took this plain loft space in this upper-level loft and made it the perfect adult lounge. The client had specific requests that included a projector movie area, bar, dancing space, as well as new flooring and tile. Some of the key features we included were a Control 4 home automation system, new LED lighting, a spinning dancing pole, as well as a brand-new bar and peninsula bar with all new furnishings. Be sure to check in soon for the video upload.

Concrete block walls provide thermal mass for heating and defence agains hot summer. The subdued colours create a quiet and cosy space focussed around the fire. Timber joinery adds warmth and texture , framing the collections of books and collected objects.

Influenced by classic Nordic design. Surprisingly flexible with furnishings. Amplify by continuing the clean modern aesthetic, or punctuate with statement pieces.
The Modin Rigid luxury vinyl plank flooring collection is the new standard in resilient flooring. Modin Rigid offers true embossed-in-register texture, creating a surface that is convincing to the eye and to the touch; a low sheen level to ensure a natural look that wears well over time; four-sided enhanced bevels to more accurately emulate the look of real wood floors; wider and longer waterproof planks; an industry-leading wear layer; and a pre-attached underlayment.

Cette image montre un salon design avec un mur blanc, un sol gris et du papier peint.

semi open living area with warm timber cladding and concealed ambient lighting
Idée de décoration pour un petit salon design en bois ouvert avec sol en béton ciré, un sol gris et un mur beige.
Idée de décoration pour un petit salon design en bois ouvert avec sol en béton ciré, un sol gris et un mur beige.

Photography by Michael. J Lee Photography
Réalisation d'un salon design de taille moyenne et ouvert avec une salle de réception, un mur gris, moquette, une cheminée standard, un manteau de cheminée en pierre, un sol gris et du papier peint.
Réalisation d'un salon design de taille moyenne et ouvert avec une salle de réception, un mur gris, moquette, une cheminée standard, un manteau de cheminée en pierre, un sol gris et du papier peint.

Cette photo montre un salon bord de mer de taille moyenne et ouvert avec un mur blanc, sol en béton ciré, une cheminée d'angle, un sol gris et du lambris de bois.

Sitz und Liegefenster mit Blick in den Garten
Idées déco pour un très grand salon moderne en bois avec une salle de réception, sol en béton ciré et un sol gris.
Idées déco pour un très grand salon moderne en bois avec une salle de réception, sol en béton ciré et un sol gris.
Idées déco de salons avec un sol gris et différents habillages de murs
1

