Idées déco de salons avec un sol gris et du lambris
Trier par :
Budget
Trier par:Populaires du jour
81 - 100 sur 327 photos
1 sur 3
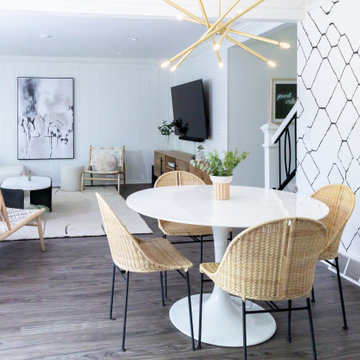
We made this space feel modern with the contemporary lines in the furniture and art but added some bohemian style with the accent chairs, rug and pillows.
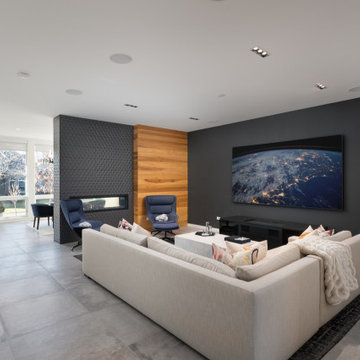
Cozy up in this modern great room.
Photos: Reel Tour Media
Idée de décoration pour un grand salon minimaliste ouvert avec une salle de réception, un mur blanc, une cheminée double-face, un téléviseur fixé au mur, un manteau de cheminée en carrelage, un sol gris, un sol en carrelage de porcelaine et du lambris.
Idée de décoration pour un grand salon minimaliste ouvert avec une salle de réception, un mur blanc, une cheminée double-face, un téléviseur fixé au mur, un manteau de cheminée en carrelage, un sol gris, un sol en carrelage de porcelaine et du lambris.
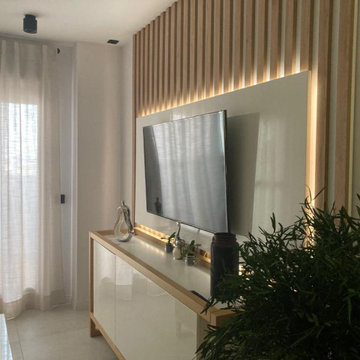
Salón con paleado de madera e iluminación led.
Idée de décoration pour un salon beige et blanc minimaliste de taille moyenne et ouvert avec une salle de musique, un mur marron, un sol en carrelage de porcelaine, un téléviseur fixé au mur, un sol gris et du lambris.
Idée de décoration pour un salon beige et blanc minimaliste de taille moyenne et ouvert avec une salle de musique, un mur marron, un sol en carrelage de porcelaine, un téléviseur fixé au mur, un sol gris et du lambris.
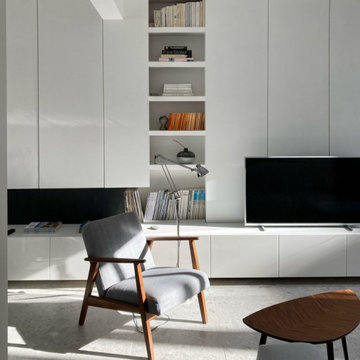
Cette photo montre un salon gris et blanc moderne ouvert avec un mur blanc, un sol en carrelage de porcelaine, une cheminée ribbon, un manteau de cheminée en lambris de bois, un téléviseur encastré, un sol gris et du lambris.
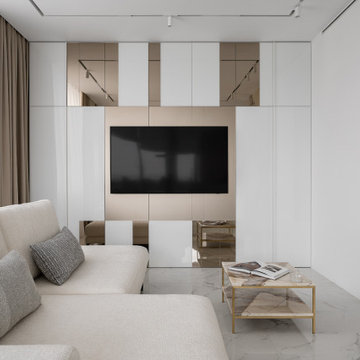
One of the challenges regarding the open-plan living room was to hang the TV so that it could be seen from any angle. Along with this, we aimed at organizing as many storage spaces as possible. As a result, we hung the TV on the cabinet’s false facade. We design interiors of homes and apartments worldwide. If you need well-thought and aesthetical interior, submit a request on the website.
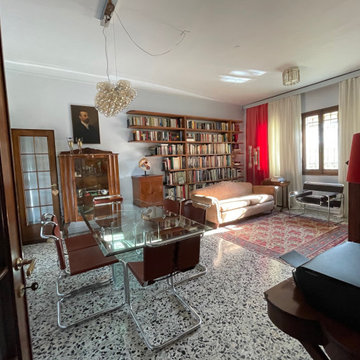
Nel living l'area pranzo dialoga con l'area relax. Qui è stata portata una libreria in noce che permette la consultazione dei volumi d'arte nel bel tavolo di cristallo. Le sedute di gusto Bauhaus danno il timbro a questo soggiorno dove dialogano punti luce di vario stile ed epoca.
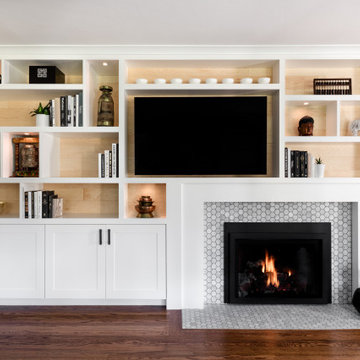
Living room built-ins with fireplace and flatscreen tv.
Cette photo montre un salon chic de taille moyenne et ouvert avec une salle de réception, une cheminée standard, un manteau de cheminée en carrelage, un sol gris et du lambris.
Cette photo montre un salon chic de taille moyenne et ouvert avec une salle de réception, une cheminée standard, un manteau de cheminée en carrelage, un sol gris et du lambris.
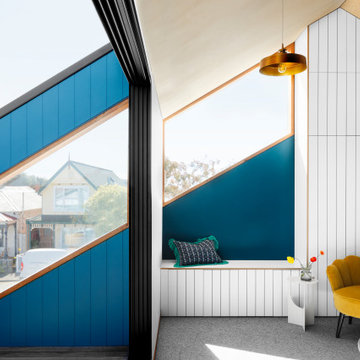
Upstairs living area and balcony as part of the second story extension by Carland Constructions for a home in Yarraville.
Inspiration pour un salon nordique avec un mur bleu, moquette, un sol gris, un plafond en lambris de bois et du lambris.
Inspiration pour un salon nordique avec un mur bleu, moquette, un sol gris, un plafond en lambris de bois et du lambris.
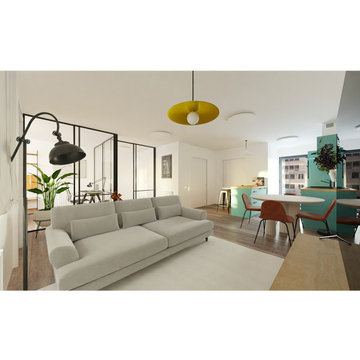
Salón comedor y cocina
Idée de décoration pour un grand salon gris et blanc minimaliste avec un mur blanc, un sol en vinyl, un sol gris et du lambris.
Idée de décoration pour un grand salon gris et blanc minimaliste avec un mur blanc, un sol en vinyl, un sol gris et du lambris.
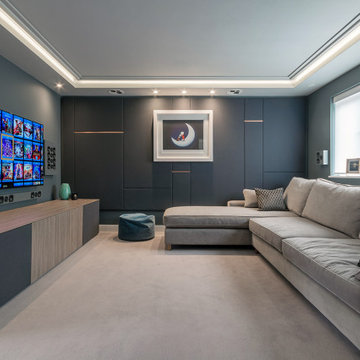
Idées déco pour un salon contemporain de taille moyenne et fermé avec un mur gris, moquette, aucune cheminée, un téléviseur fixé au mur, un sol gris, un plafond à caissons et du lambris.
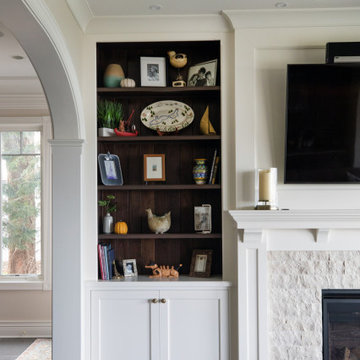
Geneva Cabinet Company, Lake Geneva, WI - Not only is this Plato Woodwork, Inc. cabinetry beautiful, the interiors are fitted with delightful details during this home renovation. The kitchen features custom cabinetry with contrasting paint and stain finishes, The closet has Plato Innovae cabinet style in their Brian finish while the bar is done in walnut wood with a Briar stain.
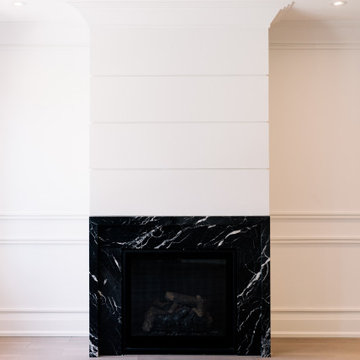
Réalisation d'un salon tradition ouvert avec une salle de réception, un mur blanc, parquet clair, une cheminée standard, un manteau de cheminée en pierre, un sol gris et du lambris.
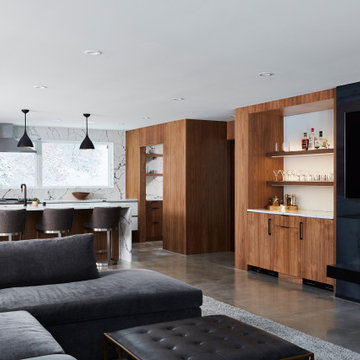
Cette image montre un grand salon minimaliste ouvert avec un mur marron, sol en béton ciré, une cheminée standard, un téléviseur fixé au mur, un sol gris et du lambris.
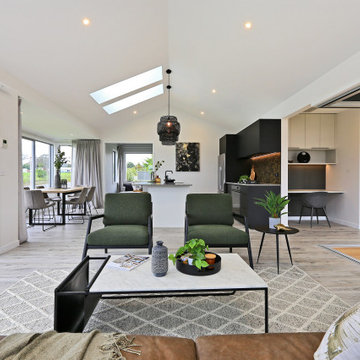
This stunning home showcases the signature quality workmanship and attention to detail of David Reid Homes.
Architecturally designed, with 3 bedrooms + separate media room, this home combines contemporary styling with practical and hardwearing materials, making for low-maintenance, easy living built to last.
Positioned for all-day sun, the open plan living and outdoor room - complete with outdoor wood burner - allow for the ultimate kiwi indoor/outdoor lifestyle.
The striking cladding combination of dark vertical panels and rusticated cedar weatherboards, coupled with the landscaped boardwalk entry, give this single level home strong curbside appeal.
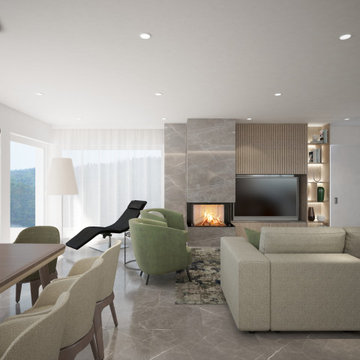
design concept: Anastasia Reicher
www.anastasia-interior.com
Aménagement d'un grand salon gris et blanc contemporain ouvert avec un mur blanc, un poêle à bois, un manteau de cheminée en carrelage, un téléviseur indépendant, un sol gris et du lambris.
Aménagement d'un grand salon gris et blanc contemporain ouvert avec un mur blanc, un poêle à bois, un manteau de cheminée en carrelage, un téléviseur indépendant, un sol gris et du lambris.
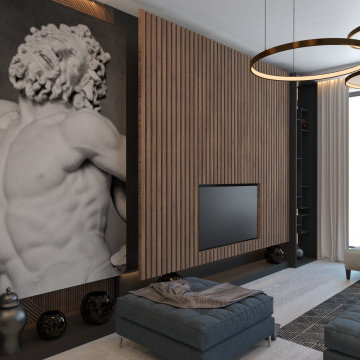
Idée de décoration pour un salon design de taille moyenne et ouvert avec une salle de réception, un mur marron, parquet clair, un téléviseur encastré, un sol gris, un plafond décaissé et du lambris.
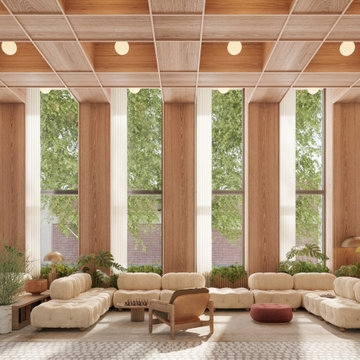
This project is an amenity living room and library space in Brooklyn New York. It is architecturally rhythmic and and orthogonal, which allows the objects in the space to shine in their character and sculptural quality. Greenery, handcrafted sculpture, wall art, and artisanal custom flooring softens the space and creates a unique personality. Designed as Design Lead at SOM.
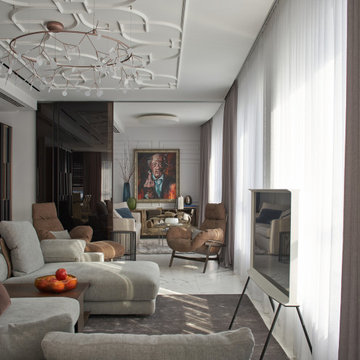
Общественная зона. Стены отделаны максимально лаконично: тонкие буазери и краска (Derufa), на полу — керамогранит Rex под мрамор. Диван, кожаные кресла: Arketipo. Cтеллажи: Hide by Shake. Люстра: Moooi. За раздвижной перегородкой Longhi из тонированного стекла — ещё одна небольшая, камерная зона. Картина: «Твёрдое нет», Саша Воронов, 2020.
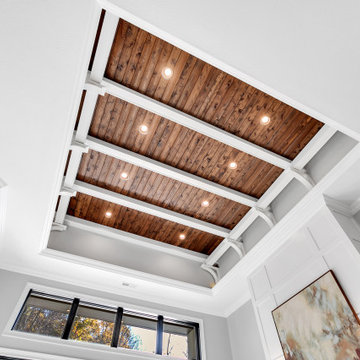
18' tall living room with coffered ceiling and fireplace
Idées déco pour un très grand salon moderne ouvert avec une salle de réception, un mur gris, un sol en carrelage de céramique, une cheminée standard, un manteau de cheminée en pierre, un sol gris, un plafond à caissons et du lambris.
Idées déco pour un très grand salon moderne ouvert avec une salle de réception, un mur gris, un sol en carrelage de céramique, une cheminée standard, un manteau de cheminée en pierre, un sol gris, un plafond à caissons et du lambris.
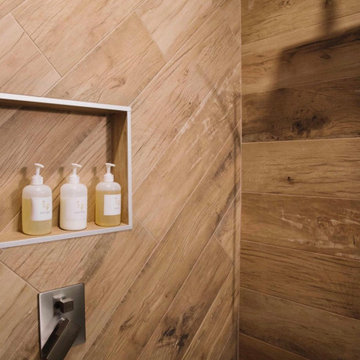
Cette photo montre un très grand salon tendance ouvert avec un mur bleu, sol en béton ciré, un sol gris, un plafond en bois et du lambris.
Idées déco de salons avec un sol gris et du lambris
5