Idées déco de salons avec un sol gris et éclairage
Trier par :
Budget
Trier par:Populaires du jour
1 - 20 sur 428 photos
1 sur 3
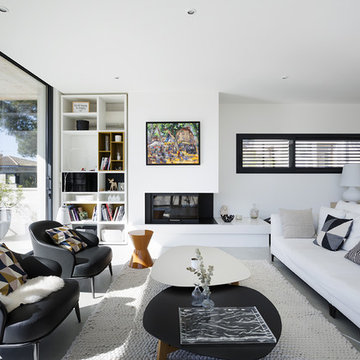
Marie Caroline Lucat
Idée de décoration pour un salon design avec une salle de réception, un mur blanc, sol en béton ciré, une cheminée standard, un sol gris et éclairage.
Idée de décoration pour un salon design avec une salle de réception, un mur blanc, sol en béton ciré, une cheminée standard, un sol gris et éclairage.
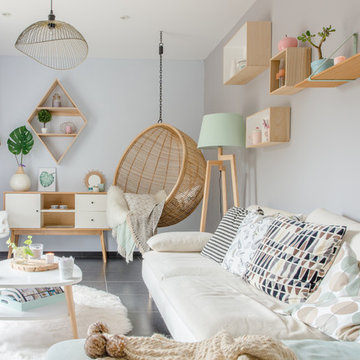
Photo : Jours & Nuits © Houzz 2018
Aménagement d'un salon contemporain avec un mur bleu, un sol gris et éclairage.
Aménagement d'un salon contemporain avec un mur bleu, un sol gris et éclairage.
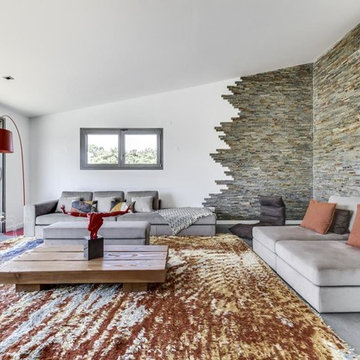
Inspiration pour un salon design avec une salle de réception, un mur blanc, un sol gris et éclairage.
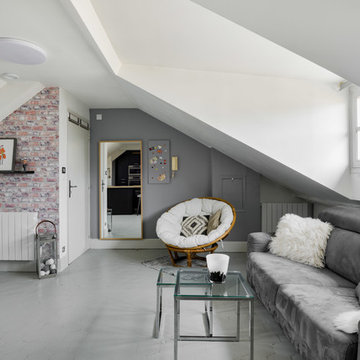
Photo : Antoine SCHOENFELD
Idées déco pour un salon scandinave de taille moyenne et ouvert avec un mur blanc, tomettes au sol, aucune cheminée, un sol gris, un téléviseur fixé au mur et éclairage.
Idées déco pour un salon scandinave de taille moyenne et ouvert avec un mur blanc, tomettes au sol, aucune cheminée, un sol gris, un téléviseur fixé au mur et éclairage.
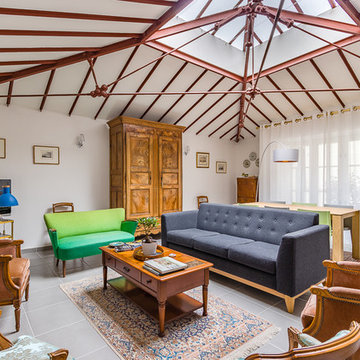
Cette image montre un salon rustique avec un mur blanc, un téléviseur fixé au mur, un sol gris et éclairage.

Great Room with Center Fireplace & Custom Built In Two-Toned Cabinetry Surround
Aménagement d'un salon classique de taille moyenne et ouvert avec un mur gris, moquette, une cheminée standard, un manteau de cheminée en carrelage, un sol gris et éclairage.
Aménagement d'un salon classique de taille moyenne et ouvert avec un mur gris, moquette, une cheminée standard, un manteau de cheminée en carrelage, un sol gris et éclairage.

Rustic Zen Residence by Locati Architects, Interior Design by Cashmere Interior, Photography by Audrey Hall
Réalisation d'un salon chalet ouvert avec une salle de réception, un mur blanc, parquet clair, un sol gris et éclairage.
Réalisation d'un salon chalet ouvert avec une salle de réception, un mur blanc, parquet clair, un sol gris et éclairage.
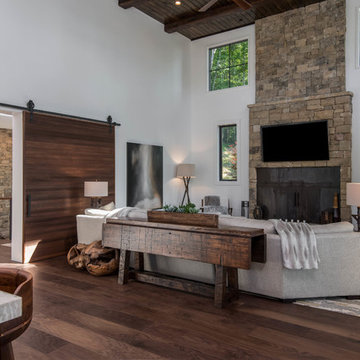
Idées déco pour un salon montagne de taille moyenne et ouvert avec un mur blanc, moquette, aucune cheminée, un sol gris et éclairage.

Emma Thompson
Cette photo montre un salon scandinave de taille moyenne et ouvert avec un mur blanc, sol en béton ciré, un poêle à bois, un téléviseur indépendant, un sol gris et éclairage.
Cette photo montre un salon scandinave de taille moyenne et ouvert avec un mur blanc, sol en béton ciré, un poêle à bois, un téléviseur indépendant, un sol gris et éclairage.
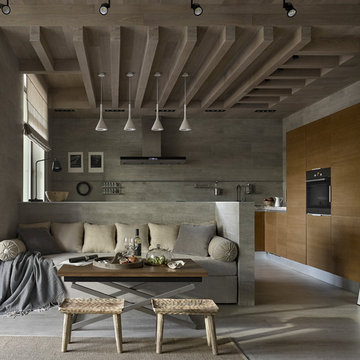
Idée de décoration pour un salon design avec un mur gris, un sol gris, un sol en carrelage de céramique et éclairage.

On Site Photography - Brian Hall
Inspiration pour un grand salon traditionnel avec un mur gris, un sol en carrelage de porcelaine, un manteau de cheminée en pierre, un téléviseur fixé au mur, un sol gris, une cheminée ribbon et éclairage.
Inspiration pour un grand salon traditionnel avec un mur gris, un sol en carrelage de porcelaine, un manteau de cheminée en pierre, un téléviseur fixé au mur, un sol gris, une cheminée ribbon et éclairage.

Cedar Cove Modern benefits from its integration into the landscape. The house is set back from Lake Webster to preserve an existing stand of broadleaf trees that filter the low western sun that sets over the lake. Its split-level design follows the gentle grade of the surrounding slope. The L-shape of the house forms a protected garden entryway in the area of the house facing away from the lake while a two-story stone wall marks the entry and continues through the width of the house, leading the eye to a rear terrace. This terrace has a spectacular view aided by the structure’s smart positioning in relationship to Lake Webster.
The interior spaces are also organized to prioritize views of the lake. The living room looks out over the stone terrace at the rear of the house. The bisecting stone wall forms the fireplace in the living room and visually separates the two-story bedroom wing from the active spaces of the house. The screen porch, a staple of our modern house designs, flanks the terrace. Viewed from the lake, the house accentuates the contours of the land, while the clerestory window above the living room emits a soft glow through the canopy of preserved trees.
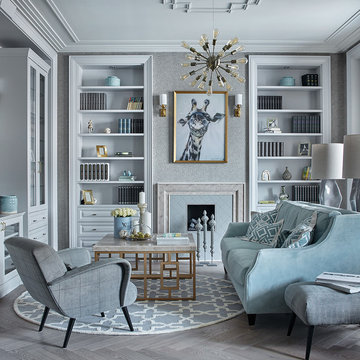
Exemple d'un salon chic de taille moyenne avec une salle de réception, un mur gris, une cheminée standard, un manteau de cheminée en carrelage, un sol gris et éclairage.

Detail view of the balcony opening looking across the double-height space to the rear terrace.
Aménagement d'un salon contemporain de taille moyenne et ouvert avec un mur blanc, un sol en calcaire, aucun téléviseur, un sol gris, du lambris et éclairage.
Aménagement d'un salon contemporain de taille moyenne et ouvert avec un mur blanc, un sol en calcaire, aucun téléviseur, un sol gris, du lambris et éclairage.
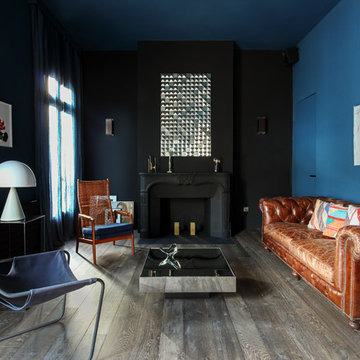
Idée de décoration pour un salon tradition fermé avec une salle de réception, un mur multicolore, parquet foncé, une cheminée standard, aucun téléviseur, un sol gris et éclairage.

Idée de décoration pour un salon urbain ouvert et de taille moyenne avec un mur blanc, sol en béton ciré, un sol gris, aucune cheminée, un téléviseur indépendant et éclairage.

Small den off the main living space in this modern farmhouse in Mill Spring, NC. Black and white color palette with eclectic art from around the world. Heavy wooden furniture warms the room. Comfortable l-shaped gray couch is perfect for reading or cozying up by the fireplace.
Photography by Todd Crawford.

Cette photo montre un salon tendance de taille moyenne et ouvert avec un mur blanc, sol en béton ciré, une cheminée standard, un manteau de cheminée en métal, un téléviseur indépendant, un sol gris et éclairage.
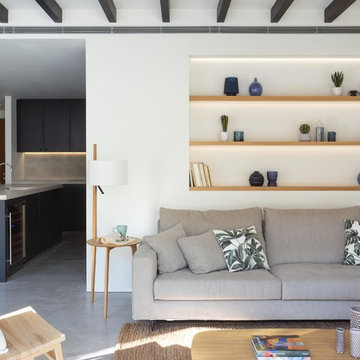
Aménagement d'un salon contemporain avec un mur blanc, un sol gris et éclairage.
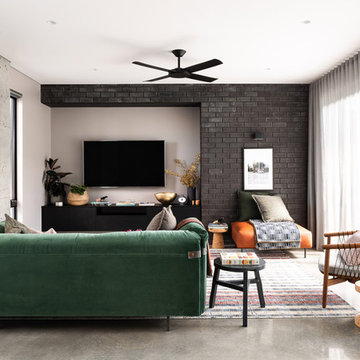
A four bedroom, two bathroom functional design that wraps around a central courtyard. This home embraces Mother Nature's natural light as much as possible. Whatever the season the sun has been embraced in the solar passive home, from the strategically placed north face openings directing light to the thermal mass exposed concrete slab, to the clerestory windows harnessing the sun into the exposed feature brick wall. Feature brickwork and concrete flooring flow from the interior to the exterior, marrying together to create a seamless connection. Rooftop gardens, thoughtful landscaping and cascading plants surrounding the alfresco and balcony further blurs this indoor/outdoor line.
Designer: Dalecki Design
Photographer: Dion Robeson
Idées déco de salons avec un sol gris et éclairage
1