Idées déco de salons avec un sol gris et un sol blanc
Trier par :
Budget
Trier par:Populaires du jour
181 - 200 sur 39 394 photos
1 sur 3
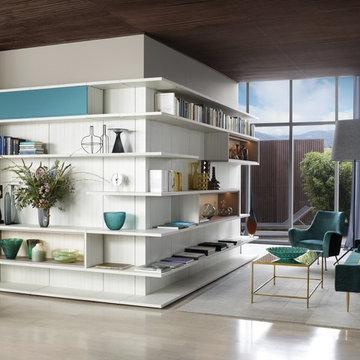
When we say custom made, we mean it. This beautiful and creative corner Wall Unit serves as your personal Home Library, Media Center, and more. Topped off with gorgeous white wood finishes and calm blue highlights, this can be everyone's happy space.
"Italian-inspired and exclusive to California Closets, Virtuoso integrates long, fluid horizontal lines with distinctive, innovative components. Its systems feature doors and drawers that are wider than they are tall, and repetition of key design elements, such as contrasting colors and accent lighting, to create a contemporary “floating” look."

Which one, 5 or 2? That depends on your perspective. Nevertheless in regards function this unit can do 2 or 5 things:
1. TV unit with a 270 degree rotation angle
2. Media console
3. See Through Fireplace
4. Room Divider
5. Mirror Art.
Designer Debbie Anastassiou - Despina Design.
Cabinetry by Touchwood Interiors
Photography by Pearlin Design & Photography
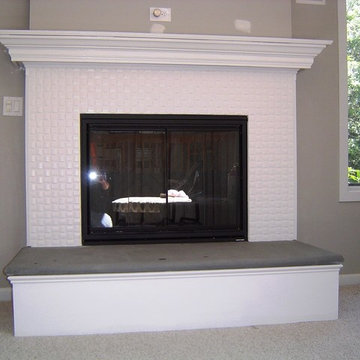
me
Aménagement d'un salon classique de taille moyenne et ouvert avec une salle de réception, un mur gris, moquette, une cheminée standard, un manteau de cheminée en carrelage, aucun téléviseur et un sol gris.
Aménagement d'un salon classique de taille moyenne et ouvert avec une salle de réception, un mur gris, moquette, une cheminée standard, un manteau de cheminée en carrelage, aucun téléviseur et un sol gris.
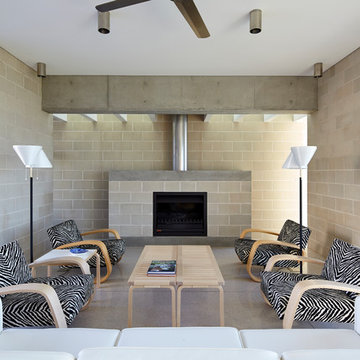
Porebski Architects, Beach House 2.
Concrete block walls and terrazzo floors are brought inside to accentuate the indoor outdoor fell. A skylight with baffles is located over the fireplace to bring light in a create a visual effect on the wall.
Hydronic underfloor heating is connected to the sea water geothermal regulation system designed into the house.
Photo: Conor Quinn
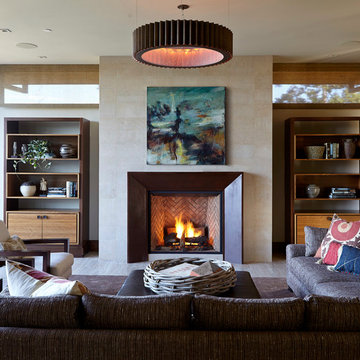
Eric Zepeda
Aménagement d'un salon contemporain de taille moyenne et ouvert avec un manteau de cheminée en carrelage, une cheminée standard, un mur beige, parquet clair, aucun téléviseur et un sol gris.
Aménagement d'un salon contemporain de taille moyenne et ouvert avec un manteau de cheminée en carrelage, une cheminée standard, un mur beige, parquet clair, aucun téléviseur et un sol gris.
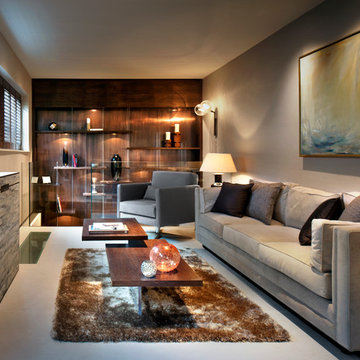
Aménagement d'un salon contemporain de taille moyenne et fermé avec un mur marron et un sol gris.
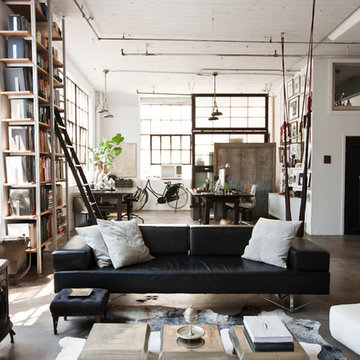
Photo: Chris Dorsey © 2013 Houzz
Design: Alina Preciado, Dar Gitane
Inspiration pour un salon urbain avec sol en béton ciré, un poêle à bois, un sol gris et canapé noir.
Inspiration pour un salon urbain avec sol en béton ciré, un poêle à bois, un sol gris et canapé noir.
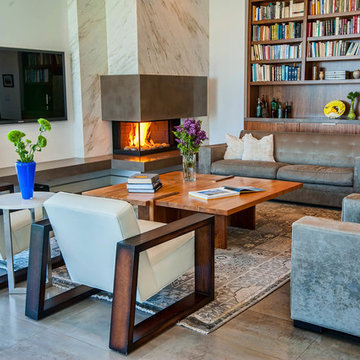
Interior design work by Jill Wolff -
www.jillwolffdesign.com, Photos by Adam Latham - www.belairphotography.com
Exemple d'un salon tendance avec une cheminée d'angle et un sol gris.
Exemple d'un salon tendance avec une cheminée d'angle et un sol gris.
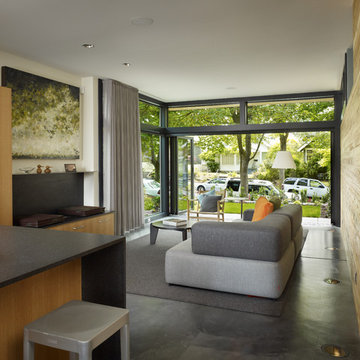
When open, the slide/fold doors expand the living space and provide a strong connection to the tree-lined street.
photo: Ben Benschneider
Réalisation d'un salon minimaliste ouvert avec sol en béton ciré, un sol gris et éclairage.
Réalisation d'un salon minimaliste ouvert avec sol en béton ciré, un sol gris et éclairage.
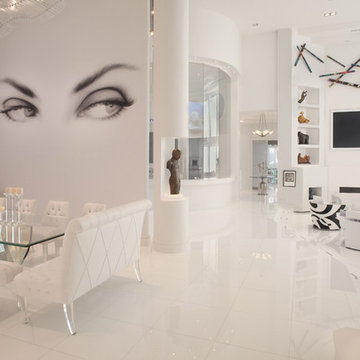
Réalisation d'un salon design avec un mur blanc, un téléviseur fixé au mur et un sol blanc.
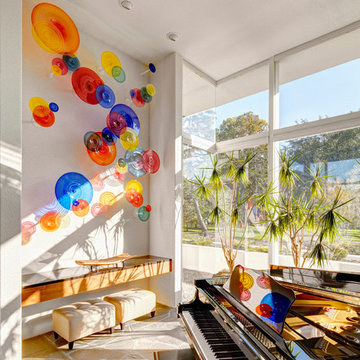
Jim Haefner
Idée de décoration pour un très grand salon design ouvert avec une salle de musique, un mur blanc, une cheminée standard, un manteau de cheminée en pierre, un téléviseur fixé au mur et un sol gris.
Idée de décoration pour un très grand salon design ouvert avec une salle de musique, un mur blanc, une cheminée standard, un manteau de cheminée en pierre, un téléviseur fixé au mur et un sol gris.

Living Room with four custom moveable sofas able to be moved to accommodate large cocktail parties and events. A custom-designed firebox with the television concealed behind eucalyptus pocket doors with a wenge trim. Pendant light mirrors the same fixture which is in the adjoining dining room.
Photographer: Angie Seckinger

The 16-foot high living-dining area opens up on three sides: to the lap pool on the west with sliding glass doors; to the north courtyard with pocketing glass doors; and to the garden and guest house to the south through pivoting glass doors. (Photo: Grey Crawford)
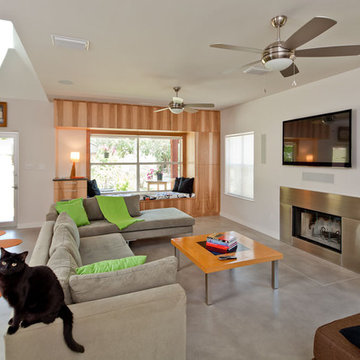
Remodel of a two-story residence in the heart of South Austin. The entire first floor was opened up and the kitchen enlarged and upgraded to meet the demands of the homeowners who love to cook and entertain. The upstairs master bathroom was also completely renovated and features a large, luxurious walk-in shower.
Jennifer Ott Design • http://jenottdesign.com/
Photography by Atelier Wong

Photograph by Art Gray
Aménagement d'un salon moderne de taille moyenne et ouvert avec une bibliothèque ou un coin lecture, un mur blanc, sol en béton ciré, une cheminée standard, un manteau de cheminée en carrelage, aucun téléviseur et un sol gris.
Aménagement d'un salon moderne de taille moyenne et ouvert avec une bibliothèque ou un coin lecture, un mur blanc, sol en béton ciré, une cheminée standard, un manteau de cheminée en carrelage, aucun téléviseur et un sol gris.
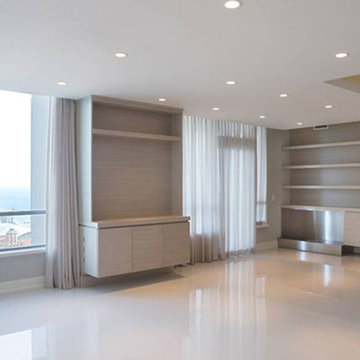
CHALLENGE for a Chicago Condo with views of the lake and Navy Pier Absentee owner living abroad, with contemporary taste, requested a complete build-out of high rise, 3,600 square foot condo starting with bare walls and floors—and with all communication handled online.
SOLUTION
Highly disciplined interior design creates a contemporary, European influenced environment.
Large great room boasts a decorative concrete floor, dropped ceiling, with low voltage lighting and custom mill work.
Top-of-the-line kitchen exemplifies design and function for the sophisticated cook.White glass cabinet doors contrast from wenge wood base cabinets. Quartzite waterfall pennisula is focal point to this sleek galley kitchen.
Sheer drapery panels at all windows softened the sleek, minimalist look.
Bathrooms feature custom vanities, tiled walls, and color-themed gray Carrera marble.
Built-ins and custom millwork reflect the European influence in style and functionality.
A fireplace creates a one-of-a-kind experience, particularly in a high-rise environment.
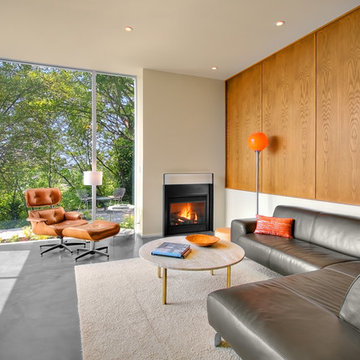
Aménagement d'un grand salon contemporain fermé avec sol en béton ciré, un mur blanc, une cheminée standard, aucun téléviseur, un manteau de cheminée en plâtre et un sol gris.
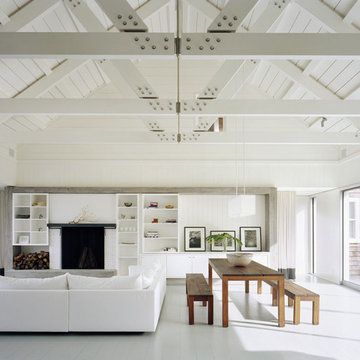
Idée de décoration pour un très grand salon design avec un mur blanc, un manteau de cheminée en brique et un sol blanc.
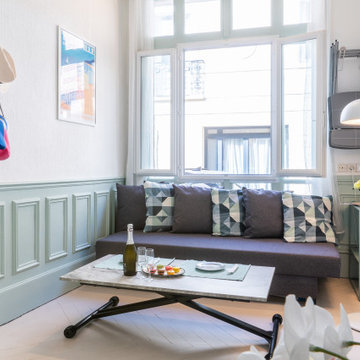
Idées déco pour un salon classique avec un mur blanc, parquet peint, un sol gris et boiseries.
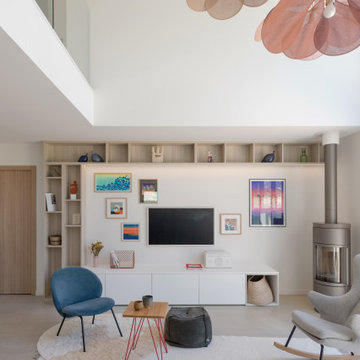
Idées déco pour un salon contemporain avec un mur blanc, un poêle à bois, un téléviseur fixé au mur et un sol gris.
Idées déco de salons avec un sol gris et un sol blanc
10