Idées déco de salons avec un sol gris
Trier par:Populaires du jour
121 - 140 sur 29 582 photos
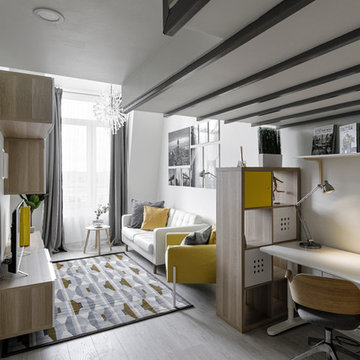
Idées déco pour un salon scandinave fermé et de taille moyenne avec un mur blanc, un téléviseur indépendant, un sol gris et sol en stratifié.
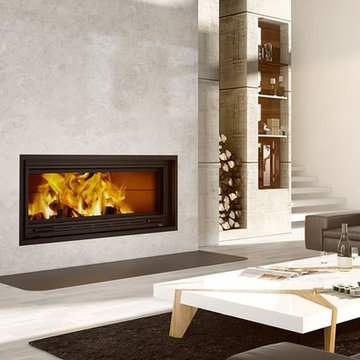
Cette photo montre un grand salon tendance fermé avec une salle de réception, un mur blanc, parquet clair, une cheminée standard, un manteau de cheminée en pierre, aucun téléviseur et un sol gris.

Сергей Красюк
Exemple d'un salon tendance de taille moyenne et ouvert avec un mur blanc, sol en béton ciré, cheminée suspendue, un manteau de cheminée en métal et un sol gris.
Exemple d'un salon tendance de taille moyenne et ouvert avec un mur blanc, sol en béton ciré, cheminée suspendue, un manteau de cheminée en métal et un sol gris.
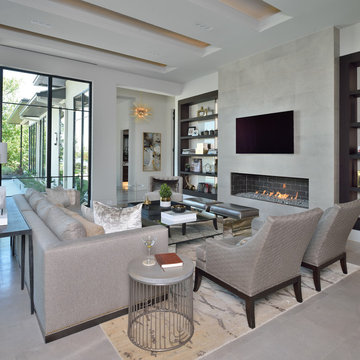
Exemple d'un grand salon tendance ouvert avec une salle de réception, un mur blanc, une cheminée ribbon, un manteau de cheminée en carrelage, un téléviseur fixé au mur, un sol gris et un sol en carrelage de céramique.

Bernard Andre
Exemple d'un salon tendance de taille moyenne avec une salle de réception, un mur blanc, parquet foncé, aucune cheminée, aucun téléviseur et un sol gris.
Exemple d'un salon tendance de taille moyenne avec une salle de réception, un mur blanc, parquet foncé, aucune cheminée, aucun téléviseur et un sol gris.
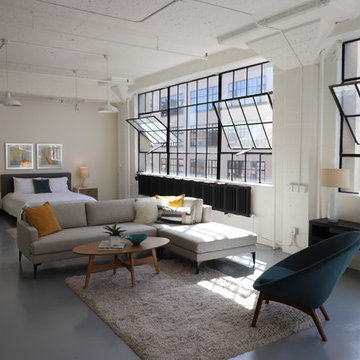
Réalisation d'un salon urbain ouvert avec un mur blanc, sol en béton ciré et un sol gris.
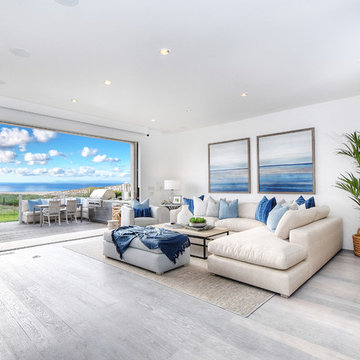
Idée de décoration pour un grand salon marin ouvert avec un mur blanc, parquet clair, une cheminée standard, un téléviseur fixé au mur, un sol gris et un manteau de cheminée en pierre.

Stoffer Photography
Inspiration pour un salon traditionnel de taille moyenne et fermé avec une salle de réception, un mur bleu, moquette, une cheminée standard, un manteau de cheminée en plâtre et un sol gris.
Inspiration pour un salon traditionnel de taille moyenne et fermé avec une salle de réception, un mur bleu, moquette, une cheminée standard, un manteau de cheminée en plâtre et un sol gris.

Exemple d'un grand salon tendance ouvert avec un mur blanc, sol en béton ciré, aucune cheminée et un sol gris.

Cette image montre un salon minimaliste de taille moyenne et fermé avec un mur blanc, sol en béton ciré, une cheminée standard, un manteau de cheminée en béton, aucun téléviseur et un sol gris.
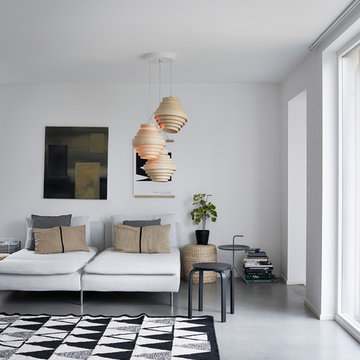
Patric Johansson och Myrica Bergqvist
Idées déco pour un salon scandinave avec un mur blanc, sol en béton ciré et un sol gris.
Idées déco pour un salon scandinave avec un mur blanc, sol en béton ciré et un sol gris.
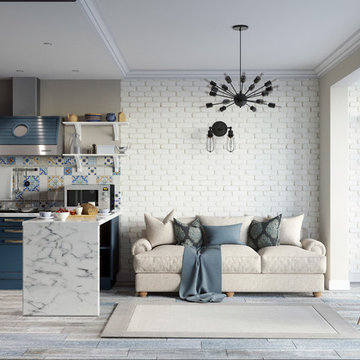
Aménagement d'un salon classique de taille moyenne et ouvert avec un mur beige, parquet clair et un sol gris.
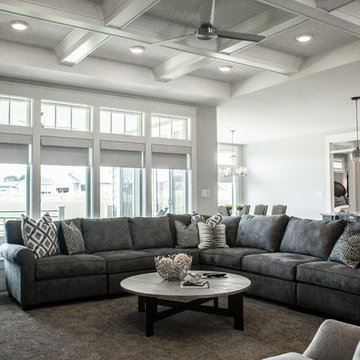
L. Lennon Photography
www.llennonphotography.com
Inspiration pour un grand salon design ouvert avec un mur gris, moquette, une cheminée standard, un téléviseur fixé au mur et un sol gris.
Inspiration pour un grand salon design ouvert avec un mur gris, moquette, une cheminée standard, un téléviseur fixé au mur et un sol gris.

Wohnhaus mit großzügiger Glasfassade, offenem Wohnbereich mit Kamin und Bibliothek. Fließender Übergang zwischen Innen und Außenbereich.
Außergewöhnliche Stahltreppe mit Glasgeländer.
Fotograf: Ralf Dieter Bischoff
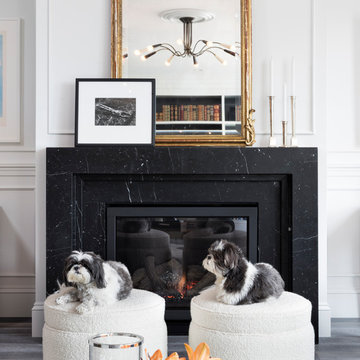
Builder: John Kraemer & Sons | Photographer: Landmark Photography
Inspiration pour un salon design de taille moyenne et ouvert avec une salle de réception, un mur blanc, un sol en bois brun, une cheminée standard, un manteau de cheminée en pierre, un téléviseur encastré et un sol gris.
Inspiration pour un salon design de taille moyenne et ouvert avec une salle de réception, un mur blanc, un sol en bois brun, une cheminée standard, un manteau de cheminée en pierre, un téléviseur encastré et un sol gris.
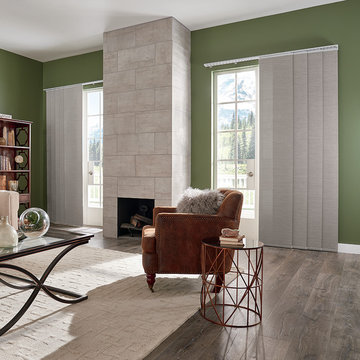
Idée de décoration pour un grand salon design ouvert avec une salle de réception, un sol en bois brun, aucune cheminée, un mur vert et un sol gris.

Architect: Amanda Martocchio Architecture & Design
Photography: Michael Moran
Project Year:2016
This LEED-certified project was a substantial rebuild of a 1960's home, preserving the original foundation to the extent possible, with a small amount of new area, a reconfigured floor plan, and newly envisioned massing. The design is simple and modern, with floor to ceiling glazing along the rear, connecting the interior living spaces to the landscape. The design process was informed by building science best practices, including solar orientation, triple glazing, rain-screen exterior cladding, and a thermal envelope that far exceeds code requirements.
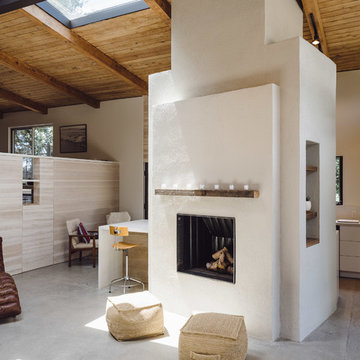
Paul Schefz
Cette image montre un salon design de taille moyenne et ouvert avec un mur blanc, sol en béton ciré, une cheminée standard, un manteau de cheminée en plâtre, aucun téléviseur et un sol gris.
Cette image montre un salon design de taille moyenne et ouvert avec un mur blanc, sol en béton ciré, une cheminée standard, un manteau de cheminée en plâtre, aucun téléviseur et un sol gris.

On Site Photography - Brian Hall
Réalisation d'un grand salon tradition avec un mur gris, un sol en carrelage de porcelaine, un manteau de cheminée en pierre, un téléviseur fixé au mur, un sol gris et une cheminée ribbon.
Réalisation d'un grand salon tradition avec un mur gris, un sol en carrelage de porcelaine, un manteau de cheminée en pierre, un téléviseur fixé au mur, un sol gris et une cheminée ribbon.

Living room with continuous burnished concrete floor extending to external living area and outdoor kitchen with barbeque. stacking full height steel framed doors and windows maximise exposure to outdoor space and allow for maximum light to fill the living area. Built in joinery.
Image by: Jack Lovel Photography
Idées déco de salons avec un sol gris
7