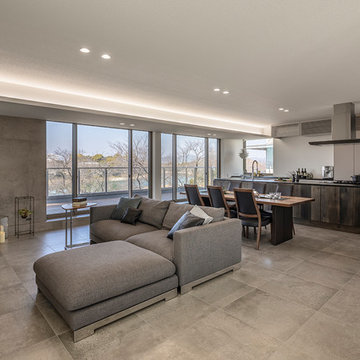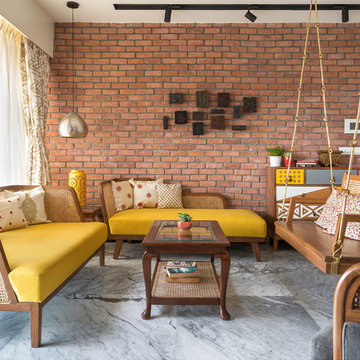Idées déco de salons avec un sol gris
Trier par :
Budget
Trier par:Populaires du jour
161 - 180 sur 29 607 photos
1 sur 2
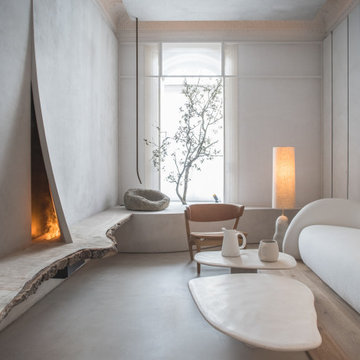
Réalisation d'un salon minimaliste de taille moyenne et fermé avec une salle de réception, un mur gris et un sol gris.
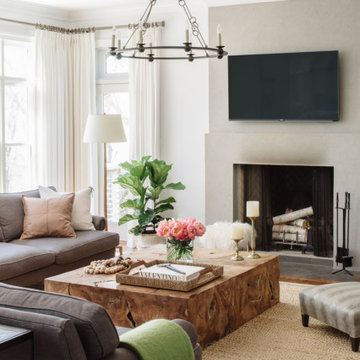
Idée de décoration pour un grand salon tradition ouvert avec un mur gris, un sol en bois brun, une cheminée standard, un téléviseur fixé au mur et un sol gris.
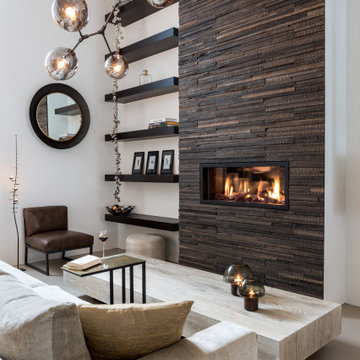
Réalisation d'un grand salon design ouvert avec une salle de réception, un mur blanc, une cheminée ribbon, un manteau de cheminée en bois, aucun téléviseur et un sol gris.
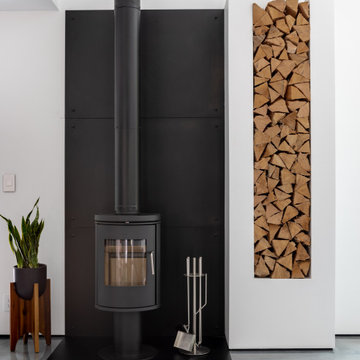
Morso woodstove
Idées déco pour un salon moderne avec sol en béton ciré, un poêle à bois, un téléviseur encastré et un sol gris.
Idées déco pour un salon moderne avec sol en béton ciré, un poêle à bois, un téléviseur encastré et un sol gris.

semi open living area with warm timber cladding and concealed ambient lighting
Idée de décoration pour un petit salon design en bois ouvert avec sol en béton ciré, un sol gris et un mur beige.
Idée de décoration pour un petit salon design en bois ouvert avec sol en béton ciré, un sol gris et un mur beige.
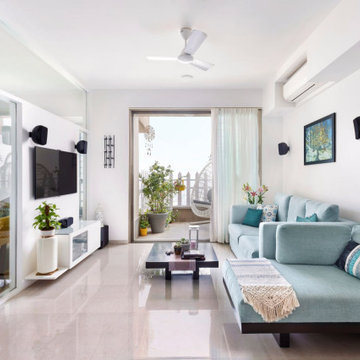
Réalisation d'un salon design avec un mur blanc, un téléviseur fixé au mur et un sol gris.

The bookcases and mantle are painted white. Fireplace surround is engineered stone, the bookcases have a painted wood top.
Aménagement d'un salon classique de taille moyenne et ouvert avec un mur blanc, un sol en carrelage de céramique, une cheminée standard, un manteau de cheminée en pierre, un téléviseur fixé au mur et un sol gris.
Aménagement d'un salon classique de taille moyenne et ouvert avec un mur blanc, un sol en carrelage de céramique, une cheminée standard, un manteau de cheminée en pierre, un téléviseur fixé au mur et un sol gris.

This residence was designed to be a rural weekend getaway for a city couple and their children. The idea of ‘The Barn’ was embraced, as the building was intended to be an escape for the family to go and enjoy their horses. The ground floor plan has the ability to completely open up and engage with the sprawling lawn and grounds of the property. This also enables cross ventilation, and the ability of the family’s young children and their friends to run in and out of the building as they please. Cathedral-like ceilings and windows open up to frame views to the paddocks and bushland below.
As a weekend getaway and when other families come to stay, the bunkroom upstairs is generous enough for multiple children. The rooms upstairs also have skylights to watch the clouds go past during the day, and the stars by night. Australian hardwood has been used extensively both internally and externally, to reference the rural setting.
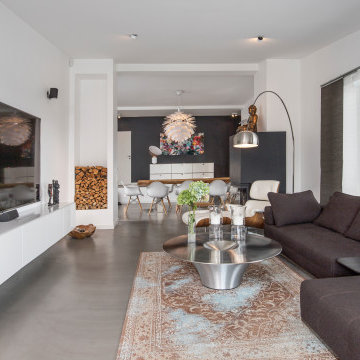
Cette photo montre un grand salon tendance avec un mur blanc, un téléviseur fixé au mur et un sol gris.

This project is a precedent for beautiful and sustainable design. The dwelling is a spatially efficient 155m2 internal with 27m2 of decks. It is entirely at one level on a polished eco friendly concrete slab perched high on an acreage with expansive views on all sides. It is fully off grid and has rammed earth walls with all other materials sustainable and zero maintenance.

A lovingly restored Georgian farmhouse in the heart of the Lake District.
Our shared aim was to deliver an authentic restoration with high quality interiors, and ingrained sustainable design principles using renewable energy.
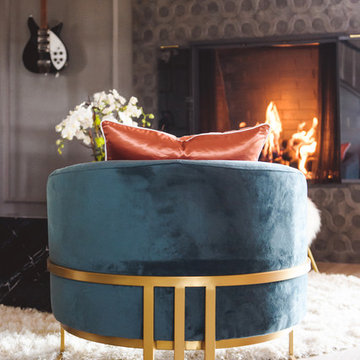
A bit of bling in the lounge! These Four Hands chairs add pop of color and luxury to this customized space. Designed as a conversation space, Tamra combined textures to make it cozy and the fireplace tiled to the ceiling creates a unique centerpiece. Museum lighting is a great way to display collectible items, such as guitars!
Photo by Melissa Au

Nathalie Priem photography
Aménagement d'un très grand salon contemporain ouvert avec un mur blanc, sol en béton ciré, un sol gris et un téléviseur fixé au mur.
Aménagement d'un très grand salon contemporain ouvert avec un mur blanc, sol en béton ciré, un sol gris et un téléviseur fixé au mur.

CJ South
Aménagement d'un salon rétro de taille moyenne avec un mur blanc, moquette, un poêle à bois et un sol gris.
Aménagement d'un salon rétro de taille moyenne avec un mur blanc, moquette, un poêle à bois et un sol gris.

Idée de décoration pour un grand salon design fermé avec un mur gris, un sol en bois brun, aucune cheminée, un téléviseur fixé au mur et un sol gris.
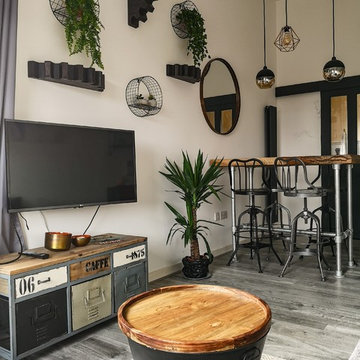
Astrid AKU
Idées déco pour un petit salon industriel fermé avec une salle de réception, un mur blanc, sol en stratifié, aucune cheminée, un téléviseur indépendant et un sol gris.
Idées déco pour un petit salon industriel fermé avec une salle de réception, un mur blanc, sol en stratifié, aucune cheminée, un téléviseur indépendant et un sol gris.

Spacecrafting Inc
Idées déco pour un grand salon moderne ouvert avec un mur blanc, parquet clair, une cheminée ribbon, un manteau de cheminée en bois, un téléviseur dissimulé et un sol gris.
Idées déco pour un grand salon moderne ouvert avec un mur blanc, parquet clair, une cheminée ribbon, un manteau de cheminée en bois, un téléviseur dissimulé et un sol gris.
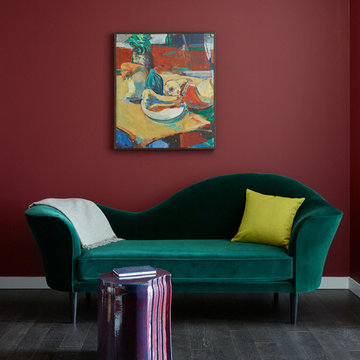
Cette photo montre un petit salon tendance ouvert avec une salle de réception, un mur rouge, parquet foncé et un sol gris.
Idées déco de salons avec un sol gris
9
