Idées déco de salons oranges avec un sol gris
Trier par :
Budget
Trier par:Populaires du jour
1 - 20 sur 163 photos
1 sur 3

Située en région parisienne, Du ciel et du bois est le projet d’une maison éco-durable de 340 m² en ossature bois pour une famille.
Elle se présente comme une architecture contemporaine, avec des volumes simples qui s’intègrent dans l’environnement sans rechercher un mimétisme.
La peau des façades est rythmée par la pose du bardage, une stratégie pour enquêter la relation entre intérieur et extérieur, plein et vide, lumière et ombre.
-
Photo: © David Boureau

Cette photo montre un grand salon tendance ouvert avec un mur blanc, sol en béton ciré, une cheminée ribbon, un manteau de cheminée en béton, un téléviseur fixé au mur, un sol gris et un plafond en bois.

Aménagement d'un salon rétro en bois de taille moyenne avec un poêle à bois, un manteau de cheminée en carrelage, un sol gris et un plafond en bois.

tv room as part of an open floor plan in a mid century eclectic design.
Exemple d'un salon rétro de taille moyenne et ouvert avec un mur orange, un sol en carrelage de céramique et un sol gris.
Exemple d'un salon rétro de taille moyenne et ouvert avec un mur orange, un sol en carrelage de céramique et un sol gris.
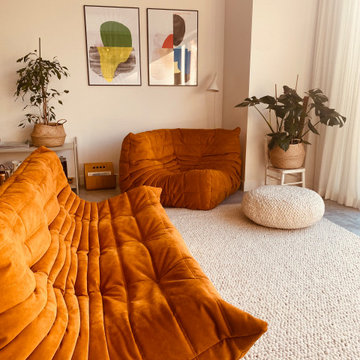
The lounge are uses modular sofas for maximum flexibility. The sofas are arranged facing the garden. A Moroccan custom made boucle rug adds texture and warmth to the space and carefully defines the lounge area. No coffee table, instead smaller side tables for increased movability.
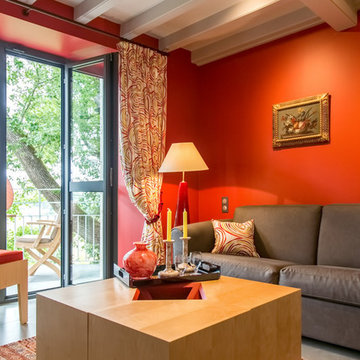
Valérie Servant
Cette image montre un grand salon traditionnel fermé avec un bar de salon, un mur rouge, un sol en carrelage de céramique, un téléviseur dissimulé et un sol gris.
Cette image montre un grand salon traditionnel fermé avec un bar de salon, un mur rouge, un sol en carrelage de céramique, un téléviseur dissimulé et un sol gris.
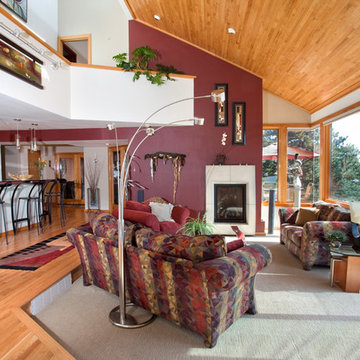
Exemple d'un grand salon montagne ouvert avec une salle de réception, un mur multicolore, moquette, une cheminée standard, un manteau de cheminée en pierre, aucun téléviseur et un sol gris.

Amy Vogel
Inspiration pour un salon vintage de taille moyenne et ouvert avec un mur marron, moquette, aucun téléviseur et un sol gris.
Inspiration pour un salon vintage de taille moyenne et ouvert avec un mur marron, moquette, aucun téléviseur et un sol gris.

Living room looking towards the North Cascades.
Image by Steve Brousseau
Cette image montre un petit salon urbain ouvert avec un mur blanc, sol en béton ciré, un poêle à bois, un sol gris et un manteau de cheminée en plâtre.
Cette image montre un petit salon urbain ouvert avec un mur blanc, sol en béton ciré, un poêle à bois, un sol gris et un manteau de cheminée en plâtre.
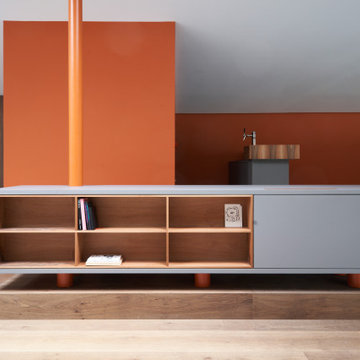
Aménagement d'un très grand salon contemporain ouvert avec une salle de réception, un mur orange, un sol en bois brun, une cheminée standard, un manteau de cheminée en béton et un sol gris.

The architecture and layout of the dining room and living room in this Sarasota Vue penthouse has an Italian garden theme as if several buildings are stacked next to each other where each surface is unique in texture and color.
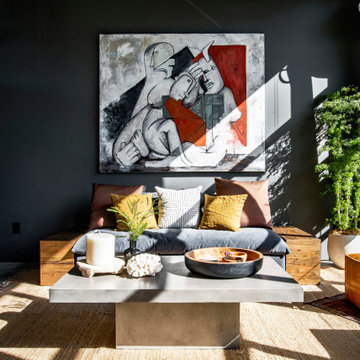
Idée de décoration pour un salon urbain de taille moyenne et fermé avec un mur gris, sol en béton ciré, aucune cheminée, un téléviseur fixé au mur et un sol gris.

This is the model unit for modern live-work lofts. The loft features 23 foot high ceilings, a spiral staircase, and an open bedroom mezzanine.
Inspiration pour un salon urbain de taille moyenne et fermé avec un mur gris, sol en béton ciré, une cheminée standard, un sol gris, une salle de réception, aucun téléviseur, un manteau de cheminée en métal et éclairage.
Inspiration pour un salon urbain de taille moyenne et fermé avec un mur gris, sol en béton ciré, une cheminée standard, un sol gris, une salle de réception, aucun téléviseur, un manteau de cheminée en métal et éclairage.

Ristrutturazione completa appartamento da 120mq con carta da parati e camino effetto corten
Cette image montre un grand salon design ouvert avec une salle de réception, un mur gris, une cheminée ribbon, un manteau de cheminée en métal, un téléviseur fixé au mur, un sol gris, un plafond décaissé et du papier peint.
Cette image montre un grand salon design ouvert avec une salle de réception, un mur gris, une cheminée ribbon, un manteau de cheminée en métal, un téléviseur fixé au mur, un sol gris, un plafond décaissé et du papier peint.

Dan Arnold Photo
Idée de décoration pour un salon urbain avec sol en béton ciré, un sol gris, un mur gris et un téléviseur fixé au mur.
Idée de décoration pour un salon urbain avec sol en béton ciré, un sol gris, un mur gris et un téléviseur fixé au mur.

Foto Lucia Ludwig
Aménagement d'un grand salon moderne ouvert avec un mur blanc, sol en béton ciré, un manteau de cheminée en béton, une cheminée d'angle, un sol gris et canapé noir.
Aménagement d'un grand salon moderne ouvert avec un mur blanc, sol en béton ciré, un manteau de cheminée en béton, une cheminée d'angle, un sol gris et canapé noir.

Cette photo montre un salon montagne avec sol en béton ciré, un sol gris, un mur gris et une cheminée standard.
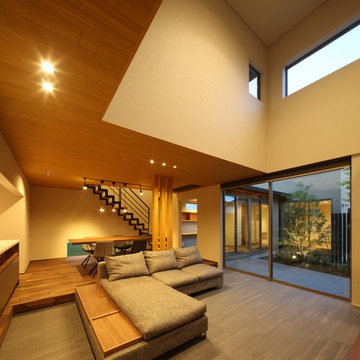
庭住の舎|Studio tanpopo-gumi
撮影|野口 兼史
リビングと中庭
建て込んだ住宅地にあっても、四季折々に豊かな自然を感じる暮らせる住まい。ゆったりとした時間の流れる心地よい家族の居場所。
Inspiration pour un grand salon mansardé ou avec mezzanine minimaliste avec un mur beige, un sol en carrelage de céramique, aucune cheminée, un téléviseur fixé au mur, un sol gris, un plafond en lambris de bois et du papier peint.
Inspiration pour un grand salon mansardé ou avec mezzanine minimaliste avec un mur beige, un sol en carrelage de céramique, aucune cheminée, un téléviseur fixé au mur, un sol gris, un plafond en lambris de bois et du papier peint.

In the case of the Ivy Lane residence, the al fresco lifestyle defines the design, with a sun-drenched private courtyard and swimming pool demanding regular outdoor entertainment.
By turning its back to the street and welcoming northern views, this courtyard-centred home invites guests to experience an exciting new version of its physical location.
A social lifestyle is also reflected through the interior living spaces, led by the sunken lounge, complete with polished concrete finishes and custom-designed seating. The kitchen, additional living areas and bedroom wings then open onto the central courtyard space, completing a sanctuary of sheltered, social living.
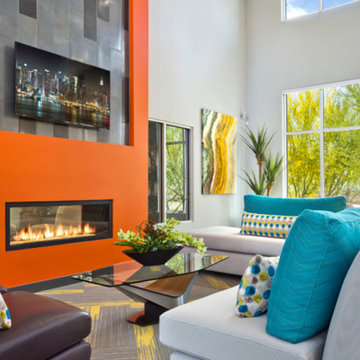
Contemporary yet warm, this cozy seating group centered around a see-thru fireplace is the perfect space to relax and unwind.
Exemple d'un salon moderne de taille moyenne et ouvert avec un mur orange, moquette, une cheminée double-face, un manteau de cheminée en plâtre, un téléviseur fixé au mur et un sol gris.
Exemple d'un salon moderne de taille moyenne et ouvert avec un mur orange, moquette, une cheminée double-face, un manteau de cheminée en plâtre, un téléviseur fixé au mur et un sol gris.
Idées déco de salons oranges avec un sol gris
1