Idées déco de salons oranges avec un sol gris
Trier par :
Budget
Trier par:Populaires du jour
21 - 40 sur 163 photos
1 sur 3

Aménagement d'un salon rétro en bois de taille moyenne avec un poêle à bois, un manteau de cheminée en carrelage, un sol gris et un plafond en bois.
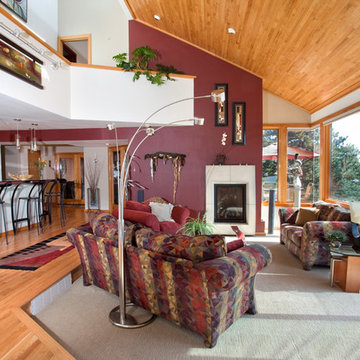
Exemple d'un grand salon montagne ouvert avec une salle de réception, un mur multicolore, moquette, une cheminée standard, un manteau de cheminée en pierre, aucun téléviseur et un sol gris.
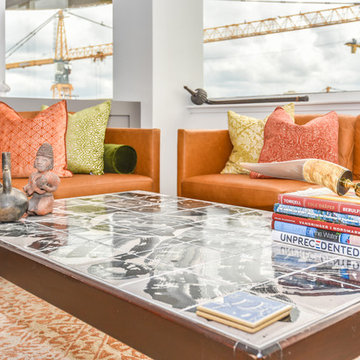
Houston Interior Designer Lisha Maxey took this Museum District condo from the dated, mirrored walls of the 1980s to Mid Century Modern with a gallery look featuring the client's art collection.
"The place was covered with glued-down, floor-to-ceiling mirrors," says Lisha Maxey, senior designer for Homescapes of Houston and principal at LGH Design Services in Houston. "When we took them off the walls, the walls came apart. We ended up taking them down to the studs."
The makeover took six months to complete, primarily because of strict condo association rules that only gave the Houston interior designers very limited access to the elevator - through which all materials and team members had to go.
"Monday through Friday, we could only be noisy from 10 a.m. to 2 p.m., and if we had to do something extra loud, like sawing or drilling, we had to schedule it with the management and they had to communicate that to the condo owners. So it was just a lot of coordination. But a lot of Inner City Loopers live in these kinds of buildings, so we're used to handling that kind of thing."
The client, a child psychiatrist in her 60s, recently moved to Houston from northeast Texas to be with friends. After being widowed three years ago, she decided it was time to let go of the traditionally styled estate that wasn't really her style anyway. An avid diver who has traveled around the world to pursue her passion, she has amassed a large collection of art from her travels. Downsizing to 1,600 feet and wanting to go more contemporary, she wanted the display - and the look - more streamlined.
"She wanted clean lines and muted colors, with the main focus being her artwork," says Maxey. "So we made the space a palette for that."
Enter the white, gallery-grade paint she chose for the walls: "It's halfway between satin and flat," explains Maxey. "It's not glossy and it's not chalky - just very smooth and clean."
Adding to the gallery theme is the satin nickel track lighting with lamps aimed to highlight pieces of art. "This lighting has no wires," notes Maxey. "It's powered by a positive and negative conduit."
The new flooring throughout is a blended-grey porcelain tile that looks like wood planks. "It's gorgeous, natural-looking and combines all the beauty of wood with the durability of tile," says Maxey. "We used it throughout the condo to unify the space."
After Maxey started looking at the client's bright, vibrant, colorful artwork, she felt the palette couldn't stay as muted anymore. Hence the Mid Century Modern orange leather sofas from West Elm and chartruese chairs from Joybird, plus the throw pillows in different textures, patterns and shades of gold, orange and green.
The concave lines of the Danish-inspired chairs, she notes, help them look beautiful from all the way around - a key to designing spaces for loft living.
"The table in the living room is very interesting," notes Maxey. "It was handmade for the client in 1974 and has a signature on it from the artist. She was adamant about including the piece, which has all these hand-painted black-and-white art tiles on the top. I took one look at it and said 'It's not really going to go.'"
However, after cutting 6 inches off the bottom and making it look a little distressed, the table ended up being the perfect complement to the sofas.
The dining room table - from Design Within Reach - is a solid piece of mahogany, the chair upholstery a mix of grey velvet and leather and the legs a shiny brass. "The side chairs are leather and the end ones are velvet," says Maxey. "It's a nice textural mix that lends depth and texture."
The galley kitchen, meanwhile, has been lightened and brightened, with white quartz countertops and backsplashes mimicking the look of Carrara marble, stainless steel appliances and a velvet green bench seat for a punch of color. The cabinets are painted a cool grey color called "Silverplate."
The two bathrooms have been updated with contemporary white vanities and vessel sinks and the master bath now features a walk-in shower tiled in Dolomite white marble (the floor is Bianco Carrara marble mosaic, done in a herringbone pattern.
In the master bedroom, Homescapes of Houston knocked down a wall between two smaller closets with swing doors to make one large walk-in closet with pocket doors. The closet in the guest bedroom also came out 13 more inches.
The client's artwork throughout personalizes the space and tells the story of a life. There's a huge bowl of shells from the client's diving adventures, framed art from her child psychiatry patients and a 16th century wood carving from a monastery that's been in her family forever.
"Her collection is quite impressive," says Maxey. "There's even a framed piece of autographed songs written by John Lennon." (You can see this black-framed piece of art on the wall in the photo above of two green chairs).
"We're extremely happy with how the project turned out, and so is the client," says Maxey. "No expense was spared for her. It was a labor of love and we were excited to do it."
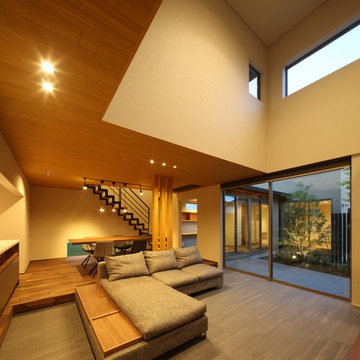
庭住の舎|Studio tanpopo-gumi
撮影|野口 兼史
リビングと中庭
建て込んだ住宅地にあっても、四季折々に豊かな自然を感じる暮らせる住まい。ゆったりとした時間の流れる心地よい家族の居場所。
Inspiration pour un grand salon mansardé ou avec mezzanine minimaliste avec un mur beige, un sol en carrelage de céramique, aucune cheminée, un téléviseur fixé au mur, un sol gris, un plafond en lambris de bois et du papier peint.
Inspiration pour un grand salon mansardé ou avec mezzanine minimaliste avec un mur beige, un sol en carrelage de céramique, aucune cheminée, un téléviseur fixé au mur, un sol gris, un plafond en lambris de bois et du papier peint.

Foto Lucia Ludwig
Aménagement d'un grand salon moderne ouvert avec un mur blanc, sol en béton ciré, un manteau de cheminée en béton, une cheminée d'angle, un sol gris et canapé noir.
Aménagement d'un grand salon moderne ouvert avec un mur blanc, sol en béton ciré, un manteau de cheminée en béton, une cheminée d'angle, un sol gris et canapé noir.

The library, a space to chill out and chat or read after a day in the mountains. Seating and shelving made fron scaffolding boards and distressed by myself. The owners fabourite colour is turquoise, which in a dark room perefectly lit up the space.
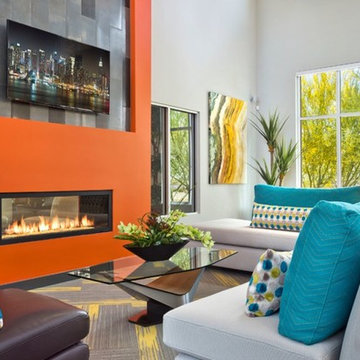
Contemporary yet warm, this seating group around a see-thru fireplace is the perfect place to curl up and unwind.
Cette photo montre un salon tendance de taille moyenne et ouvert avec un mur orange, moquette, une cheminée double-face, un manteau de cheminée en plâtre, un téléviseur fixé au mur, un sol gris et une salle de réception.
Cette photo montre un salon tendance de taille moyenne et ouvert avec un mur orange, moquette, une cheminée double-face, un manteau de cheminée en plâtre, un téléviseur fixé au mur, un sol gris et une salle de réception.
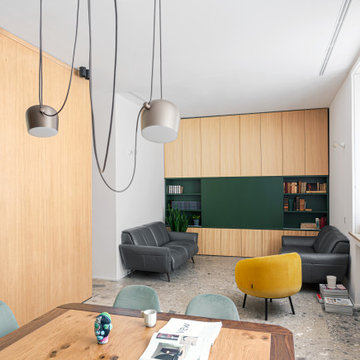
Vista del soggiorno dalla sala da pranzo. Vista del volume della scala, realizzata in legno.
Arredi su misura che caratterizzano anche l'ambiente del soggiorno.
Falegnameria di IGOR LECCESE.
Illuminazione FLOS.
Pavimento realizzato in marmo CEPPO DI GRE.
Arredi su misura realizzati in ROVERE; nicchia e mensole finitura LACCATA.
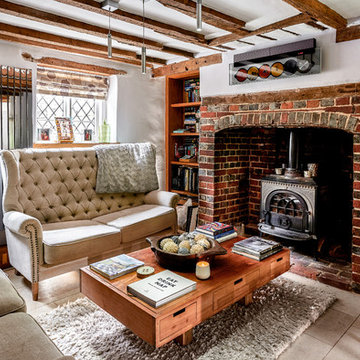
Mark Hardy
Réalisation d'un salon champêtre avec un mur blanc, un poêle à bois, un manteau de cheminée en brique, une salle de réception et un sol gris.
Réalisation d'un salon champêtre avec un mur blanc, un poêle à bois, un manteau de cheminée en brique, une salle de réception et un sol gris.
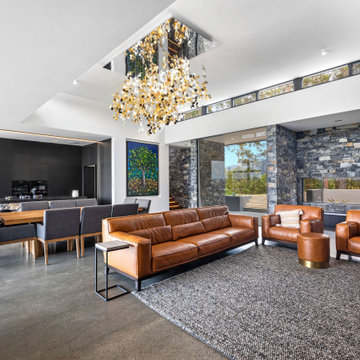
Living Room
Idées déco pour un grand salon contemporain ouvert avec un mur blanc, sol en béton ciré, un sol gris et un plafond à caissons.
Idées déco pour un grand salon contemporain ouvert avec un mur blanc, sol en béton ciré, un sol gris et un plafond à caissons.
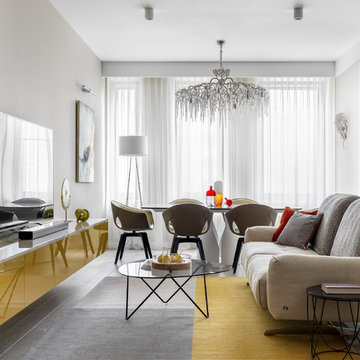
Cette photo montre un salon gris et jaune tendance avec un mur gris, parquet clair, un téléviseur indépendant, un sol gris et éclairage.
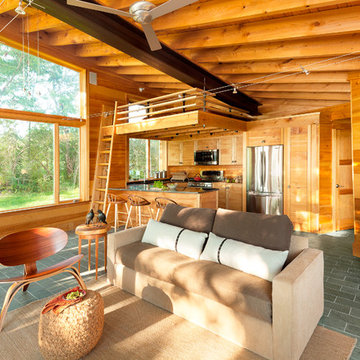
Trent Bell
Idées déco pour un petit salon montagne ouvert avec un poêle à bois, un sol gris et un sol en ardoise.
Idées déco pour un petit salon montagne ouvert avec un poêle à bois, un sol gris et un sol en ardoise.

Photo: Tatiana Nikitina Оригинальная квартира-студия, в которой дизайнер собрала яркие цвета фиолетовых, зеленых и серых оттенков. Гостиная с диваном, декоративным столиком, камином и большими белыми часами.

Amy Vogel
Inspiration pour un salon vintage de taille moyenne et ouvert avec un mur marron, moquette, aucun téléviseur et un sol gris.
Inspiration pour un salon vintage de taille moyenne et ouvert avec un mur marron, moquette, aucun téléviseur et un sol gris.
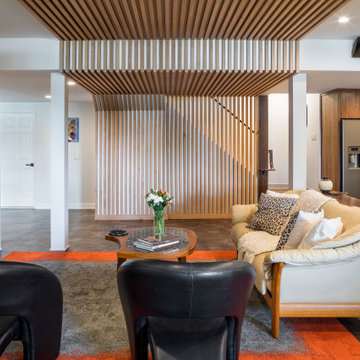
Inspiration pour un salon design en bois ouvert avec un mur blanc, un téléviseur fixé au mur et un sol gris.
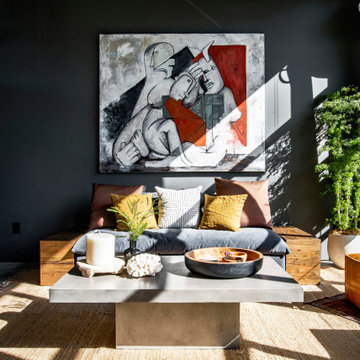
Idée de décoration pour un salon urbain de taille moyenne et fermé avec un mur gris, sol en béton ciré, aucune cheminée, un téléviseur fixé au mur et un sol gris.
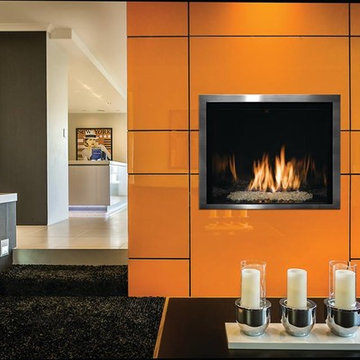
Inspiration pour un salon design de taille moyenne et ouvert avec une salle de réception, un mur orange, moquette, une cheminée standard, un manteau de cheminée en carrelage, aucun téléviseur et un sol gris.
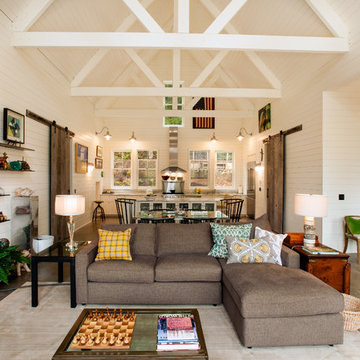
David Cohen
Cette image montre un salon rustique de taille moyenne et ouvert avec un mur blanc, sol en béton ciré, une cheminée standard, un manteau de cheminée en carrelage, un téléviseur fixé au mur et un sol gris.
Cette image montre un salon rustique de taille moyenne et ouvert avec un mur blanc, sol en béton ciré, une cheminée standard, un manteau de cheminée en carrelage, un téléviseur fixé au mur et un sol gris.
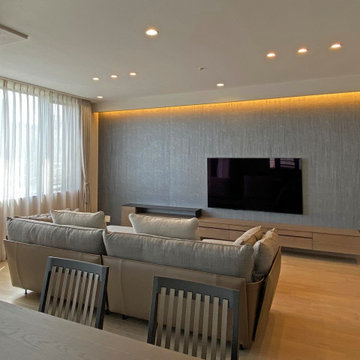
壁掛けテレビの位置は、キッチンから見た時に窓の映り込みが少ない位置になるように現地で確認しながら決めました。
Cette photo montre un grand salon ouvert avec un mur gris, parquet peint, un téléviseur fixé au mur, un sol gris, un plafond en papier peint et du papier peint.
Cette photo montre un grand salon ouvert avec un mur gris, parquet peint, un téléviseur fixé au mur, un sol gris, un plafond en papier peint et du papier peint.
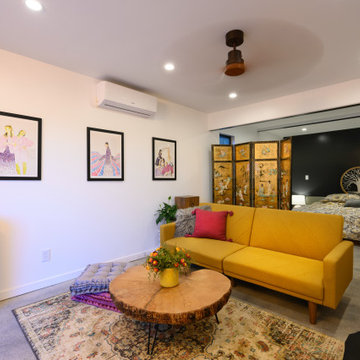
Atwater Village, CA - Complete ADU Build - Living Room area
All framing, insulation and drywall. Installation of all flooring, electrical, plumbing and fresh paint to finish.
Idées déco de salons oranges avec un sol gris
2