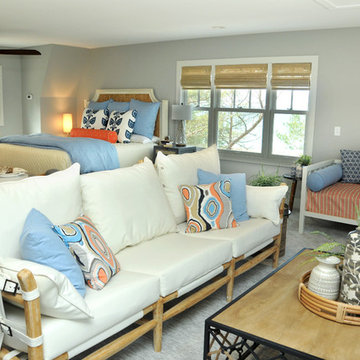Idées déco de salons oranges avec un sol gris
Trier par :
Budget
Trier par:Populaires du jour
61 - 80 sur 163 photos
1 sur 3
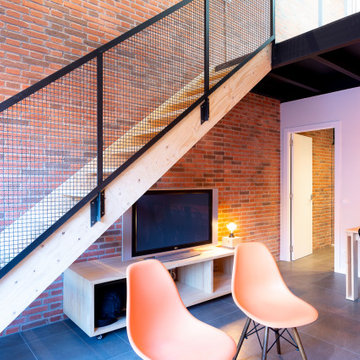
Apartamentos tipo Loft para alquiler
Idées déco pour un petit salon mansardé ou avec mezzanine industriel avec un mur gris, un sol en carrelage de porcelaine et un sol gris.
Idées déco pour un petit salon mansardé ou avec mezzanine industriel avec un mur gris, un sol en carrelage de porcelaine et un sol gris.
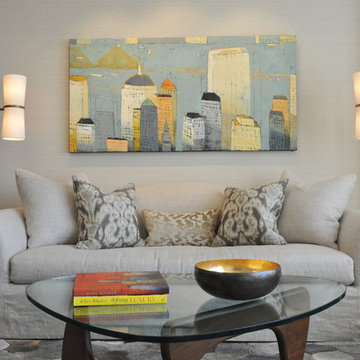
Photo Credit: Betsy Bassett
Cette photo montre un salon tendance de taille moyenne avec une salle de réception, un mur beige, parquet foncé, aucune cheminée, un téléviseur encastré et un sol gris.
Cette photo montre un salon tendance de taille moyenne avec une salle de réception, un mur beige, parquet foncé, aucune cheminée, un téléviseur encastré et un sol gris.
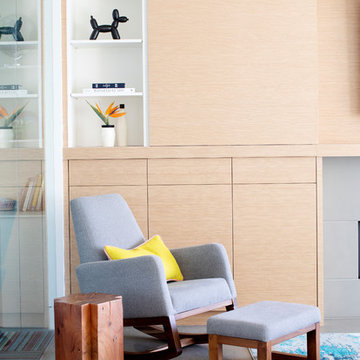
Janis Nicolay
Réalisation d'un salon minimaliste de taille moyenne et ouvert avec un mur blanc, sol en béton ciré, une cheminée ribbon, un manteau de cheminée en béton, un téléviseur encastré et un sol gris.
Réalisation d'un salon minimaliste de taille moyenne et ouvert avec un mur blanc, sol en béton ciré, une cheminée ribbon, un manteau de cheminée en béton, un téléviseur encastré et un sol gris.
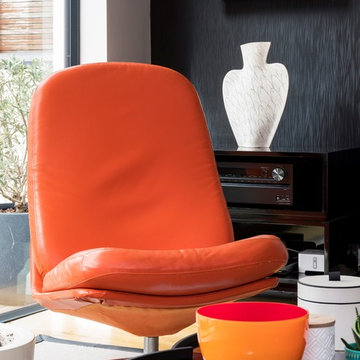
Style - Industrial Chic
The living room reflects the scheme from the kitchen as it is seen through the newly installed large glass frame. Using base tones of grey, splashes of accent colours orange, turquoise and lime green were brought in to add vigour and oomph. The industrial elements were introduced using geometric & circular shapes and mixing hard & soft materials: black metal, grey tinted glass and leather.
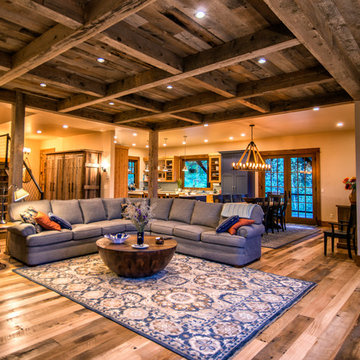
June Cannon
Aménagement d'un salon montagne de taille moyenne et fermé avec une salle de réception, un mur beige, un sol en bois brun, une cheminée standard, un manteau de cheminée en pierre, un téléviseur encastré et un sol gris.
Aménagement d'un salon montagne de taille moyenne et fermé avec une salle de réception, un mur beige, un sol en bois brun, une cheminée standard, un manteau de cheminée en pierre, un téléviseur encastré et un sol gris.
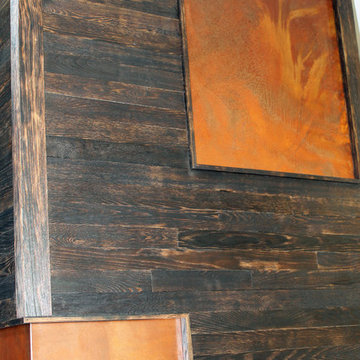
This is a wall covered in our Shou Sugi Ban, produced in house, that has a wire wheel finish for the highest degree of light refraction. This wall is accented with our custom Appalachian Gold oxidized panels. Each panel is hand made has its own unique pattern.

テクニススタッフ 岡本公二
Exemple d'un salon rétro ouvert avec un mur blanc, parquet clair, un poêle à bois, un manteau de cheminée en pierre, un téléviseur fixé au mur et un sol gris.
Exemple d'un salon rétro ouvert avec un mur blanc, parquet clair, un poêle à bois, un manteau de cheminée en pierre, un téléviseur fixé au mur et un sol gris.
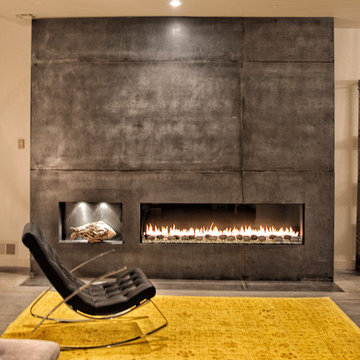
Idée de décoration pour un grand salon design ouvert avec une salle de réception, un mur gris, sol en béton ciré, une cheminée ribbon, un manteau de cheminée en béton, aucun téléviseur et un sol gris.

Dans un but d'optimisation d'espace, le projet a été imaginé sous la forme d'un aménagement d'un seul tenant progressant d'un bout à l'autre du studio et regroupant toutes les fonctions.
Ainsi, le linéaire de cuisine intègre de part et d'autres un dressing et une bibliothèque qui se poursuit en banquette pour le salon et se termine en coin bureau, de même que le meuble TV se prolonge en banc pour la salle à manger et devient un coin buanderie au fond de la pièce.
Tous les espaces s'intègrent et s'emboîtent, créant une sensation d'unité. L'emploi du contreplaqué sur l'ensemble des volumes renforce cette unité tout en apportant chaleur et luminosité.
Ne disposant que d'une pièce à vivre et une salle de bain attenante, un système de panneaux coulissants permet de créer un "coin nuit" que l'on peut transformer tantôt en une cabane cosy, tantôt en un espace ouvert sur le séjour. Ce système de délimitation n'est pas sans rappeler les intérieurs nippons qui ont été une grande source d'inspiration pour ce projet. Le washi, traditionnellement utilisé pour les panneaux coulissants des maisons japonaises laisse place ici à du contreplaqué perforé pour un rendu plus graphique et contemporain.
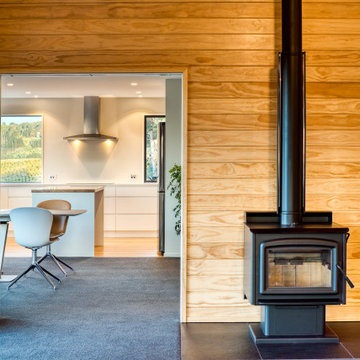
Réalisation d'un grand salon design avec moquette, une cheminée d'angle, un manteau de cheminée en bois et un sol gris.
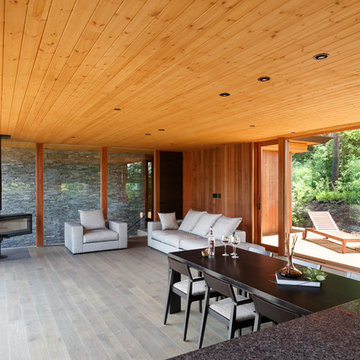
Idée de décoration pour un salon design avec un mur marron, parquet peint et un sol gris.
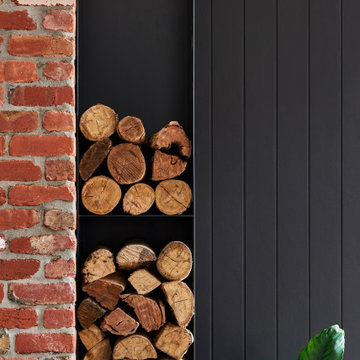
Cette image montre un salon minimaliste de taille moyenne et ouvert avec un mur blanc, sol en béton ciré, une cheminée standard, un manteau de cheminée en brique et un sol gris.
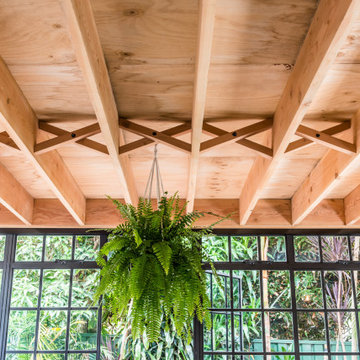
Sustainable Home Architecture - Tempe - 105 sqm
The Tempe Garden Dwelling was conceived as a home architecture and design concept to exploit the increasing trend of dual occupancy. Cradle Design worked closely with Built Complete to create a building design that maximised the allowable building envelope permissible under the local planning controls. The building form echoes a simplistic vision of a traditional dwelling with gable ends, a dual-pitched roof and a regular rectangular plan form.
A simple palette of materials from inside to out informs the home design, providing a simple, clean modernist aesthetic, allowing the mind to rest and absorb the clean geometric and sometimes dynamic lines on the interior. Exposed structure informs the user of the building’s integrity and honesty. Where ever possible, materials were recycled and reused to complete this home architecture project – external cladding from a salvage yard, balustrades formed out of reinforcement mesh and faucets fashioned out of plumber's copper piping
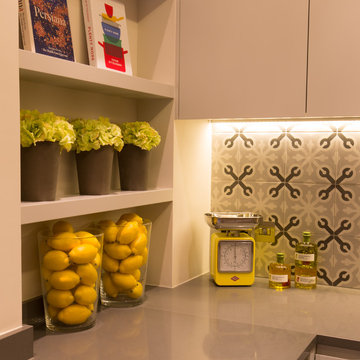
We added a striking graphic tile splashback to one wall in the kitchen to add character and interest, but kept the palette neutral letting the accessories add a pop of colour.
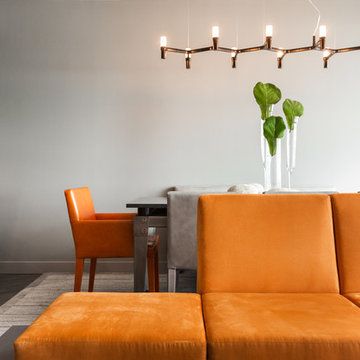
A luxurious, light-bathed condo of modest proportions required custom designed furnishings and treatments from Cadoretetal to provide comfort as well as functionality. Photos by Guillaume Gorini, platform sofa and dining seatings built by Atelier Mirage, Italian leathers from Crescendo, dining and console tables fabricated by Gallant Solutions, wool and silk carpet provided by Y&Co
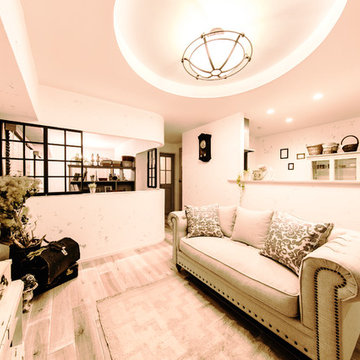
デザインコンセプトは「シャビーシック」。
SHABBYとは「使い古されて擦切られた、古めかしくすすけた」という意味があります。
CHICとは「上品で洗練された、あか抜けていて粋な様子」という意味があります。
「すすけて古めかしいものを上品に取り入れ使いこなし、優雅に住みこなす」
Cette image montre un salon style shabby chic ouvert avec un mur blanc, parquet peint et un sol gris.
Cette image montre un salon style shabby chic ouvert avec un mur blanc, parquet peint et un sol gris.
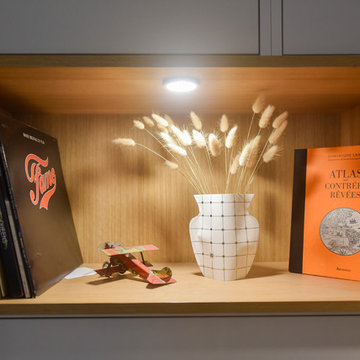
Conception et réalisation par Julien Devaux
Exemple d'un grand salon scandinave ouvert avec une bibliothèque ou un coin lecture, une cheminée standard, un manteau de cheminée en métal et un sol gris.
Exemple d'un grand salon scandinave ouvert avec une bibliothèque ou un coin lecture, une cheminée standard, un manteau de cheminée en métal et un sol gris.
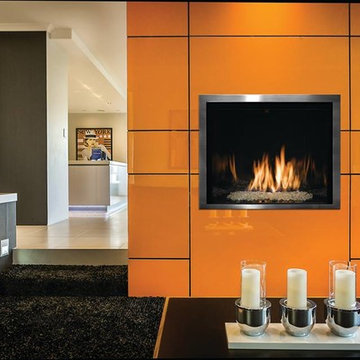
Cette image montre un salon minimaliste de taille moyenne et fermé avec une salle de réception, une cheminée standard, aucun téléviseur, un mur gris, moquette, un manteau de cheminée en métal et un sol gris.
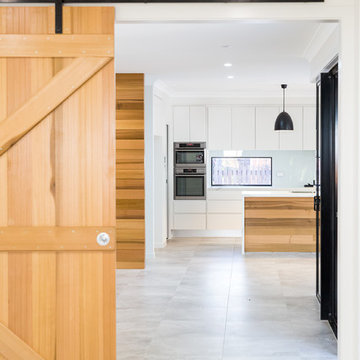
Handcrafted cedar barn door separating the home theatre and creating a great feature for the open plan living, dining and kitchen.
Cladded cedar for feature wall, media and kitchen island. Marbled tiles to complement the carrara stone bench tops. Accented with black pendant lighting, fans and windows.
Interior Walls - Dulux Grey Pebble Quarter
Idées déco de salons oranges avec un sol gris
4
