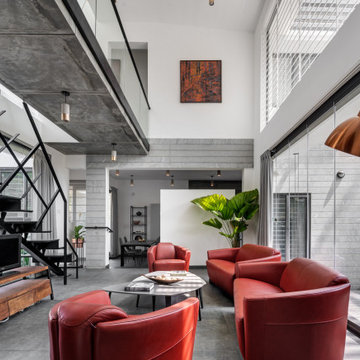Idées déco de salons roses avec un sol gris
Trier par :
Budget
Trier par:Populaires du jour
1 - 20 sur 36 photos
1 sur 3

The homeowner's existing pink L-shaped sofa got a pick-me-up with an assortment of velvet, sheepskin & silk throw pillows to create a lived-in Global style vibe. Photo by Claire Esparros.
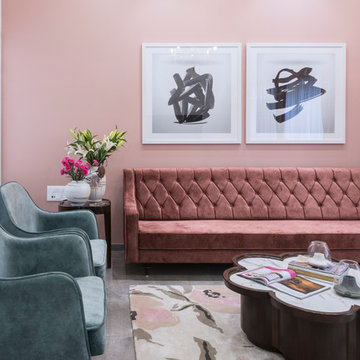
PHX India - Sebastian Zachariah & Ira Gosalia
Cette photo montre un salon gris et rose tendance avec une salle de réception, un mur rose et un sol gris.
Cette photo montre un salon gris et rose tendance avec une salle de réception, un mur rose et un sol gris.

Idée de décoration pour un salon tradition de taille moyenne et fermé avec une salle de réception, un mur rouge, moquette, aucune cheminée, aucun téléviseur et un sol gris.
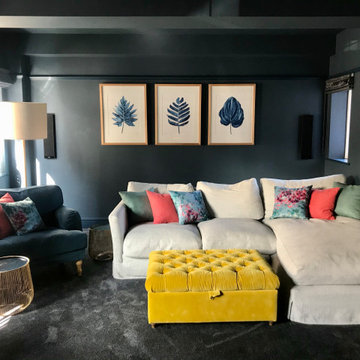
A cosy TV room combining rich navy walls with a contrasting light cream Chaise Longue sofa. Using pops of bright colours from the soft furnishing to bring vibrance to the space and to compliment the contrasts of light and dark tones.

Réalisation d'un salon urbain de taille moyenne et ouvert avec un mur gris, sol en béton ciré, aucune cheminée, un téléviseur fixé au mur et un sol gris.

The architecture and layout of the dining room and living room in this Sarasota Vue penthouse has an Italian garden theme as if several buildings are stacked next to each other where each surface is unique in texture and color.

Located near the foot of the Teton Mountains, the site and a modest program led to placing the main house and guest quarters in separate buildings configured to form outdoor spaces. With mountains rising to the northwest and a stream cutting through the southeast corner of the lot, this placement of the main house and guest cabin distinctly responds to the two scales of the site. The public and private wings of the main house define a courtyard, which is visually enclosed by the prominence of the mountains beyond. At a more intimate scale, the garden walls of the main house and guest cabin create a private entry court.
A concrete wall, which extends into the landscape marks the entrance and defines the circulation of the main house. Public spaces open off this axis toward the views to the mountains. Secondary spaces branch off to the north and south forming the private wing of the main house and the guest cabin. With regulation restricting the roof forms, the structural trusses are shaped to lift the ceiling planes toward light and the views of the landscape.
A.I.A Wyoming Chapter Design Award of Citation 2017
Project Year: 2008
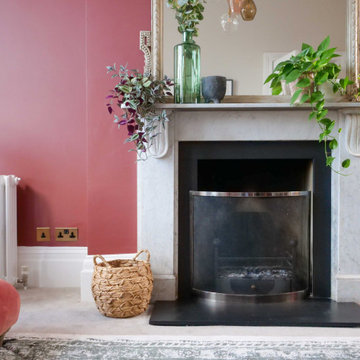
Having designed other rooms in the client’s house for use by the rest of her family, the living space was to be her sanctuary, but it was desperate for some love and colour. We started with the sofas, the largest pieces of furniture and focal points in the room. It was important that the style complemented the property’s older features but still felt current, and the client fell in love with the rusty pink options. This set the tone for the rest of the room with pinks, blushes and greens carried throughout.
The lighting was a key part of the design for this room as it was originally only fit with spotlights. I sought out a company in the UK who hand blow glass, and after comparing lots of samples, shapes and colour combinations, together with the client we designed this one-of-a-kind piece to light the room.
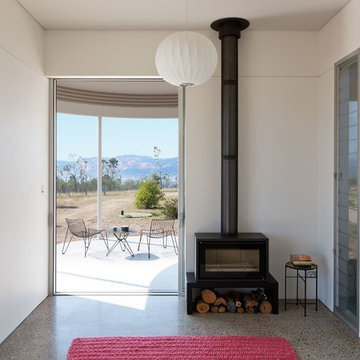
Photo by Tom Ferguson
Cette image montre un salon nordique avec sol en béton ciré, un poêle à bois et un sol gris.
Cette image montre un salon nordique avec sol en béton ciré, un poêle à bois et un sol gris.
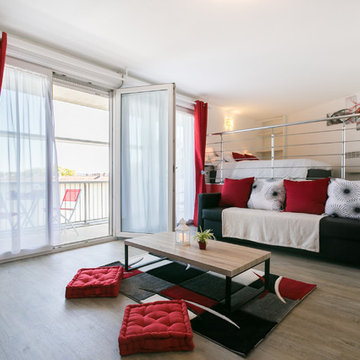
Mag Alés
Exemple d'un salon mansardé ou avec mezzanine tendance avec un mur blanc, un sol en bois brun et un sol gris.
Exemple d'un salon mansardé ou avec mezzanine tendance avec un mur blanc, un sol en bois brun et un sol gris.

Photo: Tatiana Nikitina Оригинальная квартира-студия, в которой дизайнер собрала яркие цвета фиолетовых, зеленых и серых оттенков. Гостиная с диваном, декоративным столиком, камином и большими белыми часами.

Original KAWS sculptures are placed in the corner of this expansive great room / living room of this Sarasota Vue penthouse build-out overlooking Sarasota Bay. The great room's pink sofa is much like a bright garden flower, and the custom-dyed feathers on the dining room chandelier add to the outdoor motif of the Italian garden design.
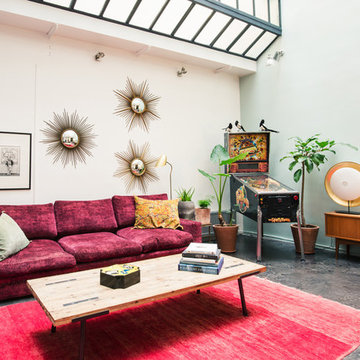
Alfredo Brant
Aménagement d'un salon contemporain de taille moyenne et ouvert avec sol en béton ciré, un mur vert, aucune cheminée, aucun téléviseur et un sol gris.
Aménagement d'un salon contemporain de taille moyenne et ouvert avec sol en béton ciré, un mur vert, aucune cheminée, aucun téléviseur et un sol gris.
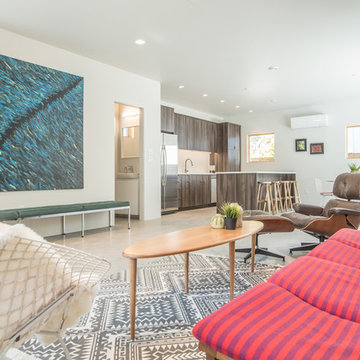
Cette image montre un salon vintage ouvert et de taille moyenne avec aucun téléviseur, un sol gris, une salle de réception, un mur beige, sol en béton ciré et aucune cheminée.
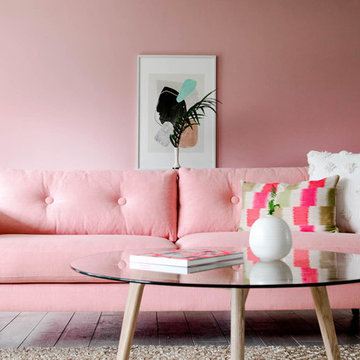
Designed for Sonder ( https://www.sonder.com)
Photography by Christine Michelle
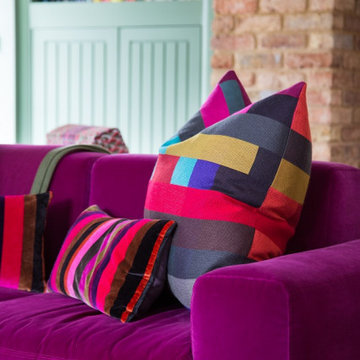
Idée de décoration pour un salon urbain de taille moyenne avec un mur vert, moquette, un poêle à bois, un manteau de cheminée en brique et un sol gris.
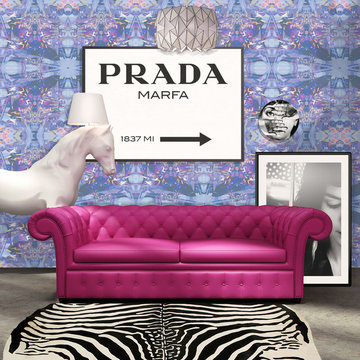
A bold and industrial design. Created to honour and remember those men and women who lost their lives in the Charlie Hebdo, attack in Paris. It is a bright design, to remind us all to live, breathe and create. Art and passion cannot be dictated, it comes from the soul. This is not just for Paris but for all those who have been affected by acts of terror across the world.
All of our wallpapers are printed right here in the UK; printed on the highest quality substrate. With each roll measuring 52cms by 10 metres. This is a paste the wall product with a straight repeat. Due to the bespoke nature of our product we strongly recommend the purchase of a 17cm by 20cm sample through our shop, prior to purchase to ensure you are happy with the colours.
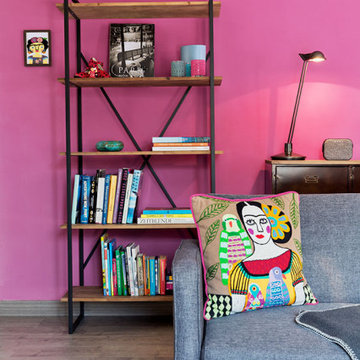
Zona de lectura en el salón
Inspiration pour un salon bohème de taille moyenne et ouvert avec une bibliothèque ou un coin lecture, un mur rose, sol en stratifié et un sol gris.
Inspiration pour un salon bohème de taille moyenne et ouvert avec une bibliothèque ou un coin lecture, un mur rose, sol en stratifié et un sol gris.
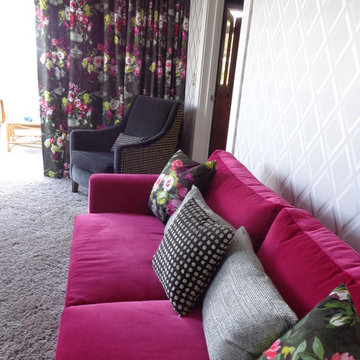
Exemple d'un salon tendance de taille moyenne et fermé avec un mur gris, moquette et un sol gris.
Idées déco de salons roses avec un sol gris
1
