Idées déco de salons avec un sol gris
Trier par :
Budget
Trier par:Populaires du jour
81 - 100 sur 29 607 photos
1 sur 2
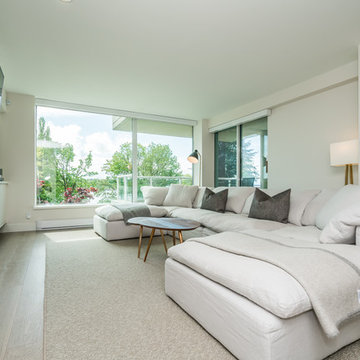
Beautiful Three Bedroom, Three Bathroom Downtown Vancouver Condo Renovation Project Featuring An Open Concept Living/Kitchen/Dining. Finishes Include Custom Cabinetry & Millwork, Porcelain Tile Surround Fireplace, Marble Tile In The Kitchen & Bathrooms, Beautiful Quartz Counter-tops, Hand Scraped Engineered Oak Hardwood Through Out, LED Lighting, and Fresh Custom Designer Paint Through Out.
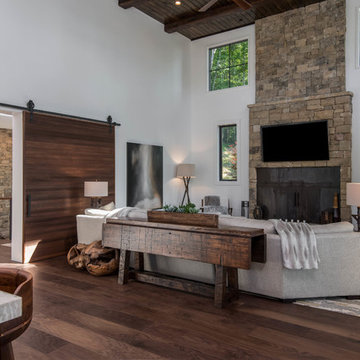
Idées déco pour un salon montagne de taille moyenne et ouvert avec un mur blanc, moquette, aucune cheminée, un sol gris et éclairage.
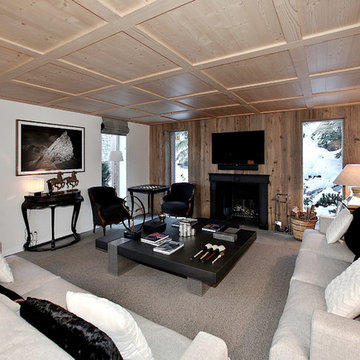
Salon, sol en pierre naturel Limestone, plafond caissons en sapin, et mur bardage barnwood.
Inspiration pour un salon chalet avec un mur gris, une cheminée standard, un manteau de cheminée en pierre, un téléviseur fixé au mur et un sol gris.
Inspiration pour un salon chalet avec un mur gris, une cheminée standard, un manteau de cheminée en pierre, un téléviseur fixé au mur et un sol gris.
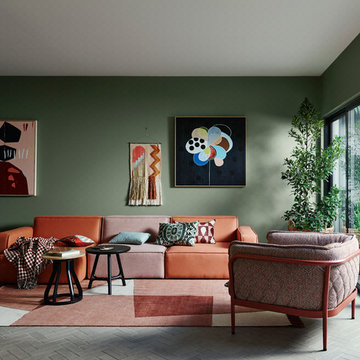
Wall in Dulux Herbalist.
Styling by Bree Leech. Photography by Lisa Cohen.
Réalisation d'un salon design avec un mur vert et un sol gris.
Réalisation d'un salon design avec un mur vert et un sol gris.
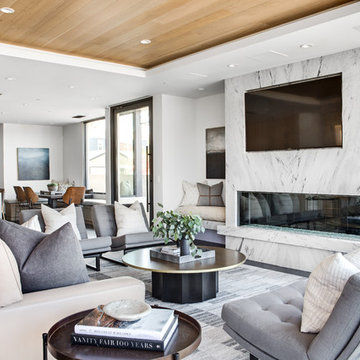
Idées déco pour un salon contemporain ouvert avec un mur blanc, une cheminée ribbon, un téléviseur fixé au mur et un sol gris.
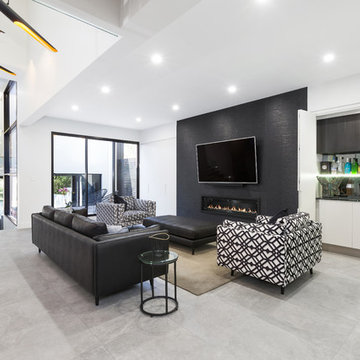
www.brettshearer.com.au
Cette image montre un grand salon design ouvert avec un mur blanc, un sol en carrelage de porcelaine, une cheminée ribbon, un manteau de cheminée en carrelage, un téléviseur fixé au mur et un sol gris.
Cette image montre un grand salon design ouvert avec un mur blanc, un sol en carrelage de porcelaine, une cheminée ribbon, un manteau de cheminée en carrelage, un téléviseur fixé au mur et un sol gris.

Emma Thompson
Cette photo montre un salon scandinave de taille moyenne et ouvert avec un mur blanc, sol en béton ciré, un poêle à bois, un téléviseur indépendant, un sol gris et éclairage.
Cette photo montre un salon scandinave de taille moyenne et ouvert avec un mur blanc, sol en béton ciré, un poêle à bois, un téléviseur indépendant, un sol gris et éclairage.

Photo: Lisa Petrole
Cette image montre un très grand salon design avec un mur blanc, un sol en carrelage de porcelaine, une cheminée ribbon, aucun téléviseur, un sol gris, une salle de réception et un manteau de cheminée en métal.
Cette image montre un très grand salon design avec un mur blanc, un sol en carrelage de porcelaine, une cheminée ribbon, aucun téléviseur, un sol gris, une salle de réception et un manteau de cheminée en métal.
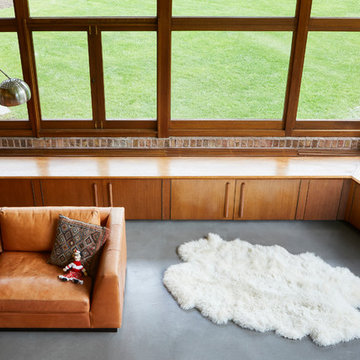
©Brett Bulthuis 2018
Cette photo montre un grand salon mansardé ou avec mezzanine rétro avec une salle de réception, sol en béton ciré, aucun téléviseur et un sol gris.
Cette photo montre un grand salon mansardé ou avec mezzanine rétro avec une salle de réception, sol en béton ciré, aucun téléviseur et un sol gris.
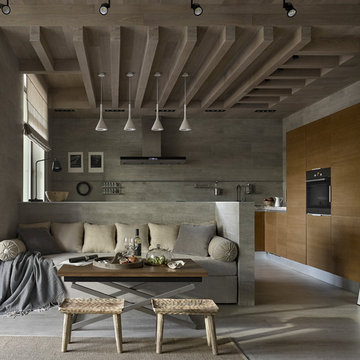
Idée de décoration pour un salon design avec un mur gris, un sol gris, un sol en carrelage de céramique et éclairage.
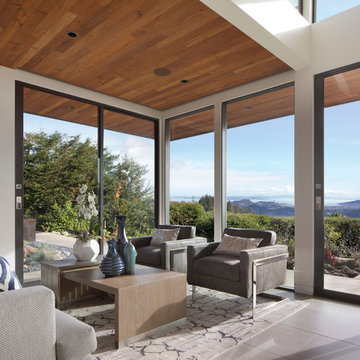
In many of our modern homes, the owners no longer want a big formal living room and we create smaller, but nice, sitting areas for meetings and conversation. Porcelain tile floors, cedar ceilings and Fleetwood windows frame dramatic views of the San Francisco Bay.
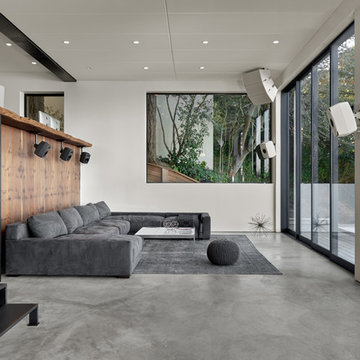
Aménagement d'un grand salon moderne ouvert avec un bar de salon, un mur blanc, sol en béton ciré et un sol gris.

Interior Designer Rebecca Robeson designed this downtown loft to reflect the homeowners LOVE FOR THE LOFT! With an energetic look on life, this homeowner wanted a high-quality home with casual sensibility. Comfort and easy maintenance were high on the list...
Rebecca and her team went to work transforming this 2,000-sq ft. condo in a record 6 months.
Contractor Ryan Coats (Earthwood Custom Remodeling, Inc.) lead a team of highly qualified sub-contractors throughout the project and over the finish line.
8" wide hardwood planks of white oak replaced low quality wood floors, 6'8" French doors were upgraded to 8' solid wood and frosted glass doors, used brick veneer and barn wood walls were added as well as new lighting throughout. The outdated Kitchen was gutted along with Bathrooms and new 8" baseboards were installed. All new tile walls and backsplashes as well as intricate tile flooring patterns were brought in while every countertop was updated and replaced. All new plumbing and appliances were included as well as hardware and fixtures. Closet systems were designed by Robeson Design and executed to perfection. State of the art sound system, entertainment package and smart home technology was integrated by Ryan Coats and his team.
Exquisite Kitchen Design, (Denver Colorado) headed up the custom cabinetry throughout the home including the Kitchen, Lounge feature wall, Bathroom vanities and the Living Room entertainment piece boasting a 9' slab of Fumed White Oak with a live edge (shown, left side of photo). Paul Anderson of EKD worked closely with the team at Robeson Design on Rebecca's vision to insure every detail was built to perfection.
The project was completed on time and the homeowners are thrilled... And it didn't hurt that the ball field was the awesome view out the Living Room window.
Earthwood Custom Remodeling, Inc.
Exquisite Kitchen Design
Rocky Mountain Hardware
Tech Lighting - Black Whale Lighting
Photos by Ryan Garvin Photography
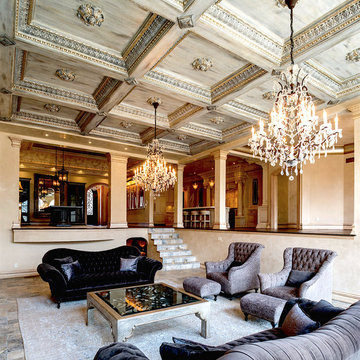
Cette image montre un très grand salon traditionnel avec une salle de réception, un sol en calcaire, une cheminée standard, un téléviseur fixé au mur et un sol gris.
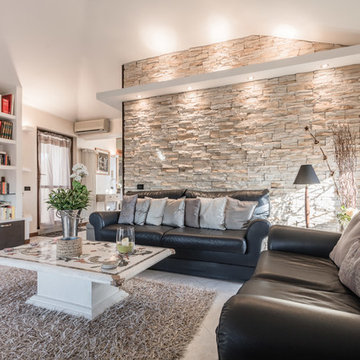
Réalisation d'un salon tradition fermé et de taille moyenne avec une salle de réception, un mur blanc et un sol gris.

INT2 architecture
Exemple d'un grand salon scandinave ouvert avec une bibliothèque ou un coin lecture, un mur blanc, parquet clair et un sol gris.
Exemple d'un grand salon scandinave ouvert avec une bibliothèque ou un coin lecture, un mur blanc, parquet clair et un sol gris.
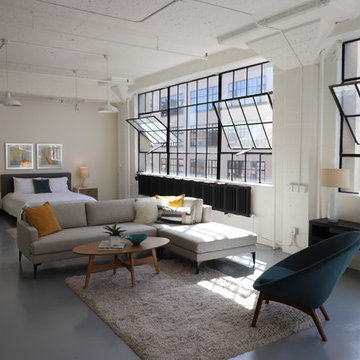
Réalisation d'un salon urbain ouvert avec un mur blanc, sol en béton ciré et un sol gris.
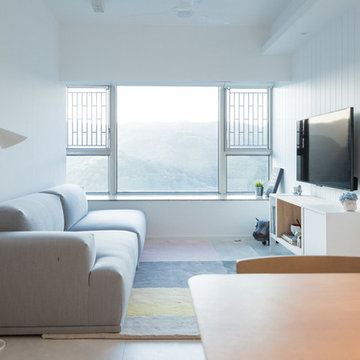
Inspiration pour un petit salon design ouvert avec un mur gris, un sol en carrelage de céramique, un téléviseur fixé au mur et un sol gris.
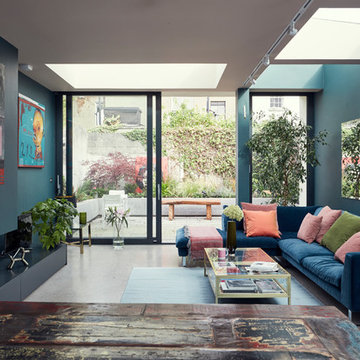
Aménagement d'un salon éclectique avec un mur bleu, une cheminée ribbon et un sol gris.
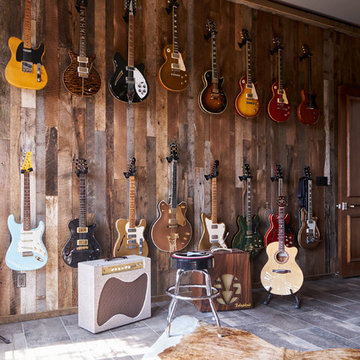
We made a few organizational tweaks to this music room, but it was mostly unchanged.
Design: Wesley-Wayne Interiors
Photo: Stephen Karlisch
Idées déco pour un salon classique de taille moyenne et ouvert avec une salle de musique, un mur multicolore, un sol en carrelage de porcelaine et un sol gris.
Idées déco pour un salon classique de taille moyenne et ouvert avec une salle de musique, un mur multicolore, un sol en carrelage de porcelaine et un sol gris.
Idées déco de salons avec un sol gris
5